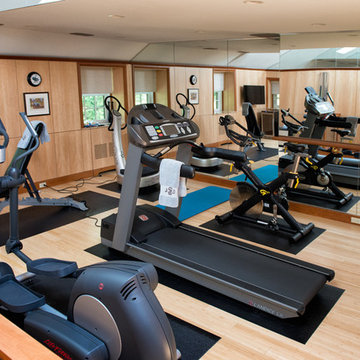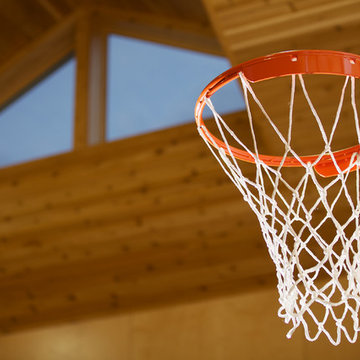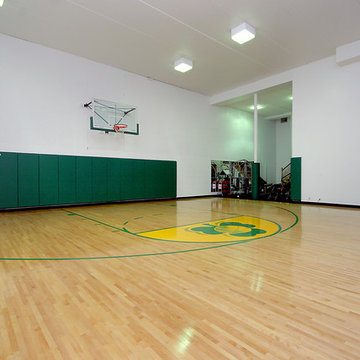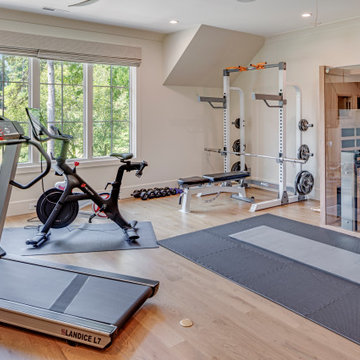267 Foto di palestre in casa classiche con parquet chiaro
Filtra anche per:
Budget
Ordina per:Popolari oggi
221 - 240 di 267 foto
1 di 3
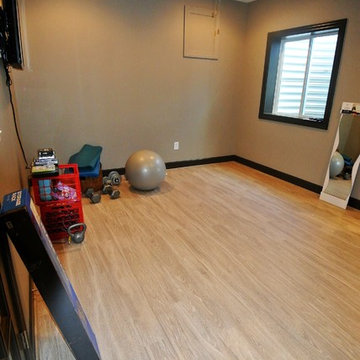
We created a work our room with distressed grey & cream laminate hardwood flooring and put in French doors to let the light come in from the various rooms.
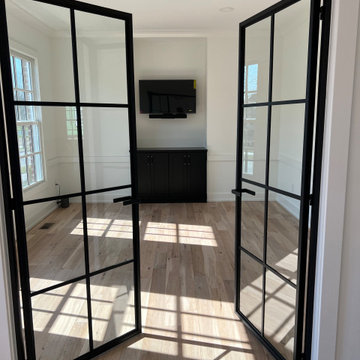
Office or Gym!
Foto di una piccola palestra multiuso tradizionale con pareti bianche, parquet chiaro e pavimento beige
Foto di una piccola palestra multiuso tradizionale con pareti bianche, parquet chiaro e pavimento beige
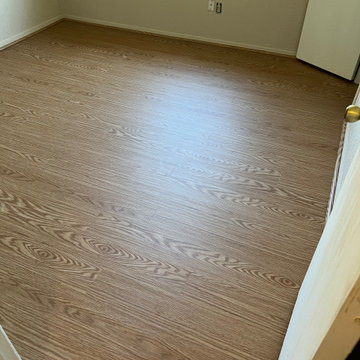
Idee per una palestra in casa classica con pavimento marrone e parquet chiaro
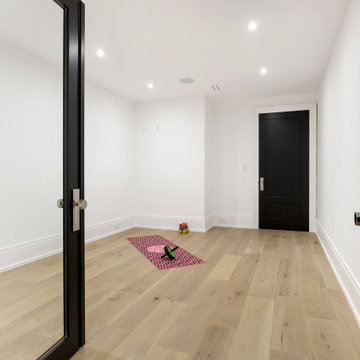
New Age Design
Idee per uno studio yoga chic di medie dimensioni con pareti bianche e parquet chiaro
Idee per uno studio yoga chic di medie dimensioni con pareti bianche e parquet chiaro
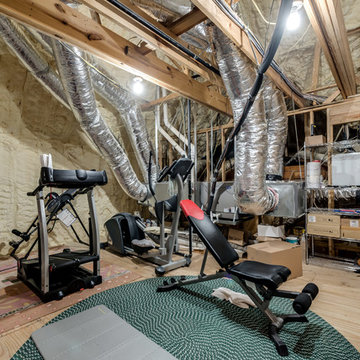
Absolutely stunning home - from corner to corner, inside and out.
Ispirazione per una sala pesi chic di medie dimensioni con parquet chiaro e pavimento beige
Ispirazione per una sala pesi chic di medie dimensioni con parquet chiaro e pavimento beige
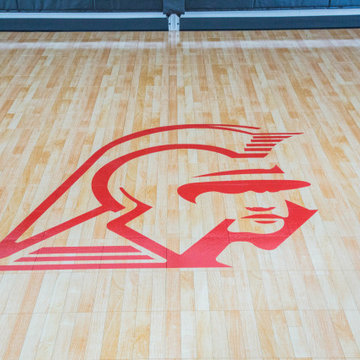
The indoor basketball court features padded walls and the home team's colors and mascot on the wood floors.
Foto di un ampio campo sportivo coperto classico con pareti bianche, parquet chiaro, pavimento marrone e soffitto a volta
Foto di un ampio campo sportivo coperto classico con pareti bianche, parquet chiaro, pavimento marrone e soffitto a volta
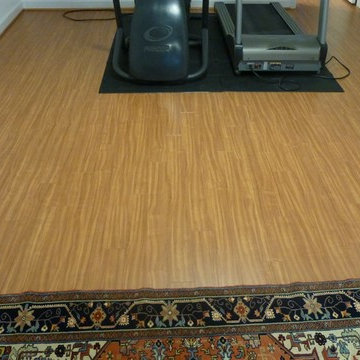
Exercise room laminate in Fairfax VA
Idee per una sala pesi tradizionale di medie dimensioni con pareti bianche e parquet chiaro
Idee per una sala pesi tradizionale di medie dimensioni con pareti bianche e parquet chiaro
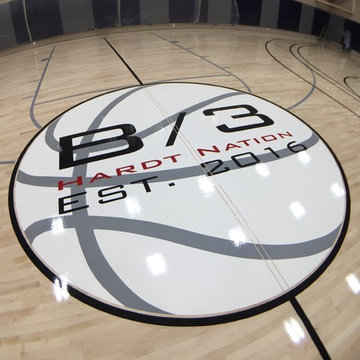
Full size basketball court installed in a custom home at Scottsdale Arizona. Sport floor was installed below grade over professional grade sub floor, natural solid maple flooring sanded, painted and finished on-site including owner's custom logo and lettering.
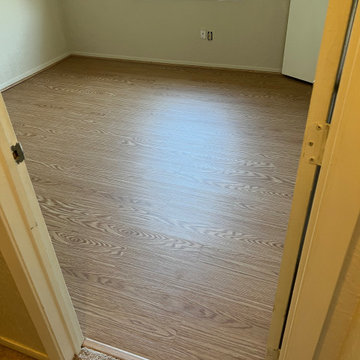
Esempio di una palestra in casa tradizionale con parquet chiaro e pavimento marrone
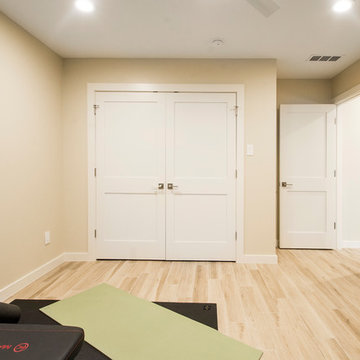
These clients debated moving from their dated 1979 house but decided to remodel since they loved their neighborhood and location of their home. We did a whole house interior and exterior remodel for them and they are so happy with their decision. The homeowners felt that reading floorplans was not so easy, so they loved our ability to provide 3D renderings and our personal touches and suggestions from our in-house designers.
The general layout of the home stayed the same with a few minor changes. We took the 38 year old home down to the studs and transformed it completely. The only thing that remains unchanged is the address. The popcorn texture was removed from the ceiling, removed all soffits, replaced all cabinets, flooring and countertops throughout the home. The wet bar was removed from the living room opening the space. The kitchen layout remained the same, but the cook surface was moved. Unneeded space was removed from the laundry room, giving them a larger pantry.
The master suite remained the same but additional lighting was added for reading. We made major improvements in the master bath by adding a rain shower, more storage and a bench to their new shower and gave them a larger bathtub.
All new cedar siding was replaced on the exterior of the home and a fresh coat of paint makes this 1979 home look brand new!
Design/Remodel by Hatfield Builders & Remodelers | Photography by Versatile Imaging
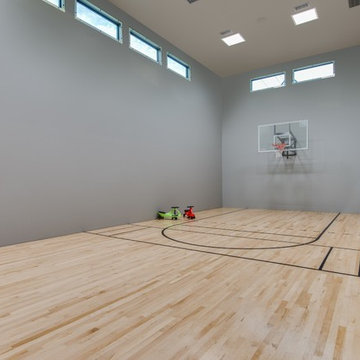
A clean, transitional home design. This home focuses on ample and open living spaces for the family, as well as impressive areas for hosting family and friends. The quality of materials chosen, combined with simple and understated lines throughout, creates a perfect canvas for this family’s life. Contrasting whites, blacks, and greys create a dramatic backdrop for an active and loving lifestyle.
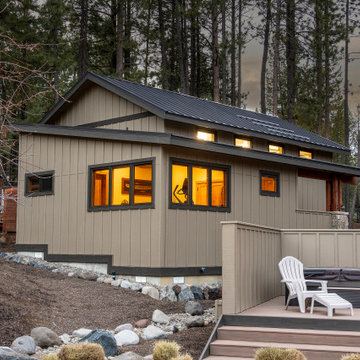
In addition to remodeling the house, we tore down and re-built a shed to house an RV as well as a home gym and bathroom.
Foto di una palestra multiuso chic di medie dimensioni con pareti bianche, parquet chiaro, pavimento beige e soffitto a volta
Foto di una palestra multiuso chic di medie dimensioni con pareti bianche, parquet chiaro, pavimento beige e soffitto a volta
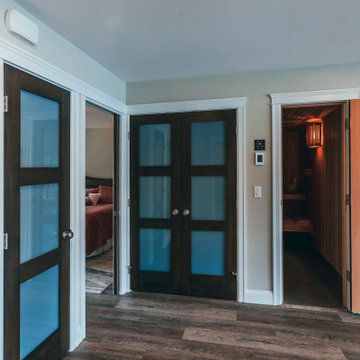
Photo by Brice Ferre. Multiple doors off the large main space. Interior of sauna door stained to match the cedar.
Foto di un'ampia palestra in casa classica con parquet chiaro e pavimento marrone
Foto di un'ampia palestra in casa classica con parquet chiaro e pavimento marrone
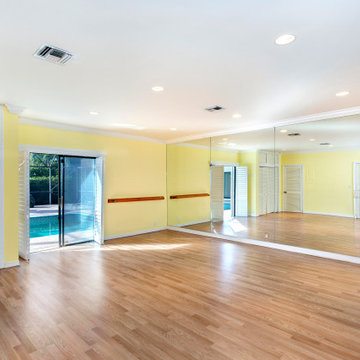
Ballet room
Esempio di una grande palestra multiuso chic con pareti gialle e parquet chiaro
Esempio di una grande palestra multiuso chic con pareti gialle e parquet chiaro
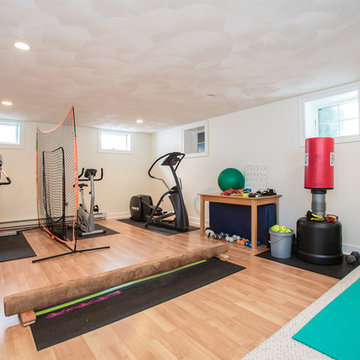
In this updated vibrant Colonial, the gourmet kitchen is truly the heart of the home with handcrafted cabinetry in a soft neutral white with high-end appliances. An inviting fireplaces graces the eat-in breakfast room and opens to the oversized family room with a beautiful barrel ceiling, custom built-ins and walls of windows overlooking the picturesque and level grounds. Classic hardwood floors, formal living room with fireplace and pocket doors lead to a lovely formal dining room. Fabulous light-filled office with cathedral ceiling can also be used as a private den. The master suite features expansive windows, cathedral ceiling, two walk-in closets and a sumptuous marble bath. Four spacious bedrooms make up the second floor. The finished lower level includes a generous sized playroom and separate exercise room. Coveted location in the Nobscot Hill neighborhood, excellent schools and an easy commute to Boston complete this wonderful home! - See more at: http://www.10nobscotrd.com/#sthash.Sm7r4D2E.dpuf
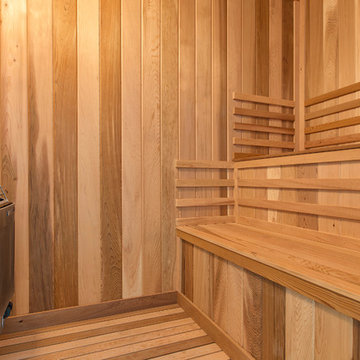
Foto di una palestra in casa chic di medie dimensioni con pareti marroni e parquet chiaro
267 Foto di palestre in casa classiche con parquet chiaro
12
