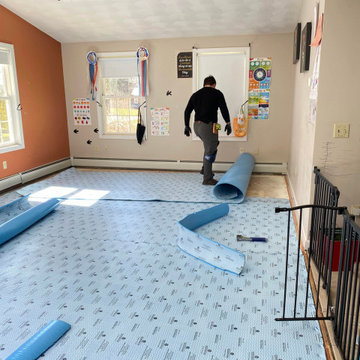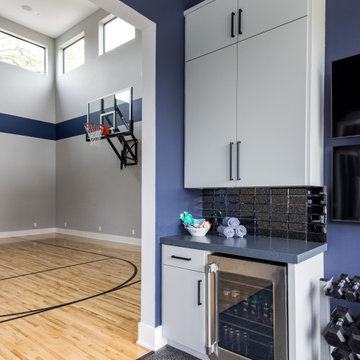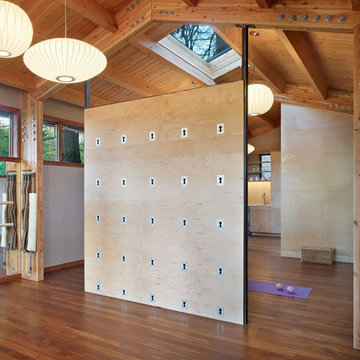891 Foto di palestre in casa blu
Filtra anche per:
Budget
Ordina per:Popolari oggi
61 - 80 di 891 foto
1 di 2
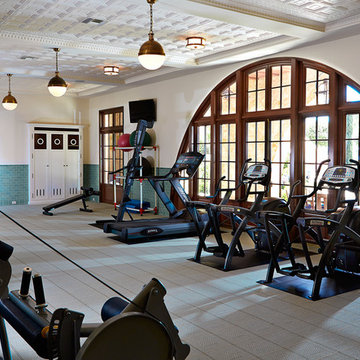
Alvarez Photography
Immagine di una palestra multiuso tradizionale con pareti bianche, moquette e pavimento grigio
Immagine di una palestra multiuso tradizionale con pareti bianche, moquette e pavimento grigio
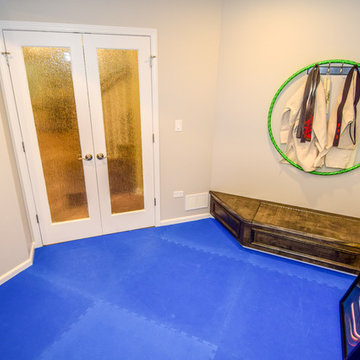
Scott Pfeiffer
Esempio di una piccola palestra in casa tradizionale con pareti beige
Esempio di una piccola palestra in casa tradizionale con pareti beige
Ispirazione per una palestra in casa design con pareti bianche e pavimento grigio
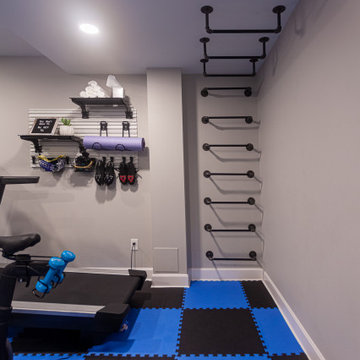
This home gym has something for kids of all ages including monkey bars!
Immagine di una palestra multiuso classica di medie dimensioni con pareti grigie, pavimento in travertino e pavimento multicolore
Immagine di una palestra multiuso classica di medie dimensioni con pareti grigie, pavimento in travertino e pavimento multicolore

Idee per una piccola palestra multiuso minimal con pareti grigie, pavimento in gres porcellanato e pavimento beige
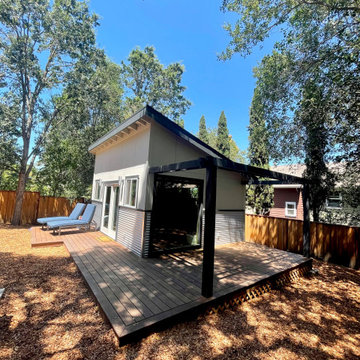
Esempio di una palestra in casa minimalista di medie dimensioni con pareti beige
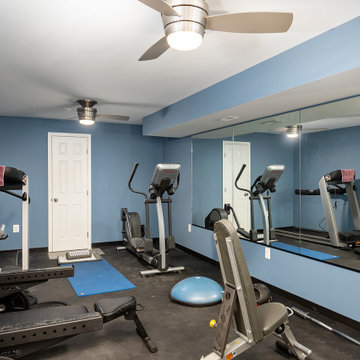
Work-out room, weight room with glass mirrors
Ispirazione per una grande palestra in casa minimal
Ispirazione per una grande palestra in casa minimal
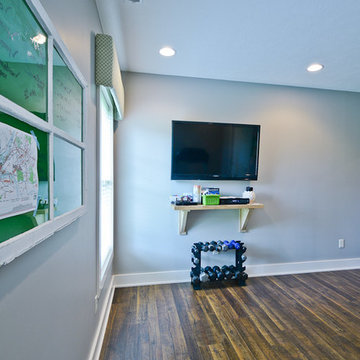
Mimi Barry Photography
Esempio di una palestra multiuso moderna di medie dimensioni con pareti grigie e pavimento in linoleum
Esempio di una palestra multiuso moderna di medie dimensioni con pareti grigie e pavimento in linoleum

Immagine di una palestra in casa tradizionale con pareti gialle, parquet scuro e pavimento nero
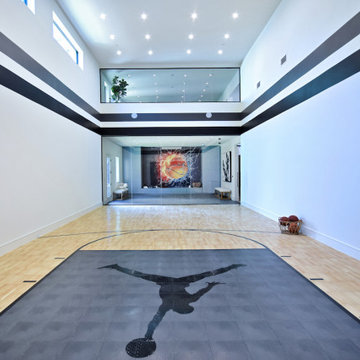
The Rancho Estate provides a level of luxury that sets it apart from any residence in Los Angeles, breaking the record for the most expensive home ever sold in the Encino area. The Eden Group worked with the client to achieve all their development goals by providing integrated design and engineering services which developed concurrently achieving project milestones while staying within the construction budget. Our residential design team used modern aesthetics which entailed of design elements tailored to provide spacious and unparalleled views of the San Fernando Valley. Attracting a dream buyer is the most important aspect in the eyes of any real estate developer and that is why we chose two words to describe the amenities we incorporated into the design: Vast & Spectacular. The estate allows you to swim with infinite views, get your work out on at the indoor gym, shoot hoops with your friends in the indoor basketball court, go for a round of bowling with your child, chomp on popcorn in your theater, get a massage after the steam room at your private spa, putt a couple hole-in-ones, and if you get bored you can always choose to go for a ride from the collection inside your 16-car garage. Majestic high ceilings mixed wide span openings created a challenge for our engineers given the strict rules in the Baseline Hillside Ordinance and the California Building Code. Our structural engineers prepared innovative design plans which entailed of 150 deep pile foundations mixed with steel and laminated timber framing members. We also used permanent shoring techniques to reduce construction cost by eliminating the need for temporary shoring plans for both the structure foundation and on-site retaining walls. Given that California has some of the strictest stormwater management requirements and the total amount of non-permeable areas on this project, the client was required to construct a 35,000-gallon rain harvesting tank per the Low Impact Development Plan Best Management Practice (BMP’s) standards. Our specialized drainage design team captured all on-site stormwater through trench drains, area drains, and downspouts which routed water to a mechanical sump pump that connected to the storage tank for irrigation use later. Innovative design engineering techniques used on this project allowed for increased safety and sustainability making the Rancho Estate a masterpiece of contemporary construction.
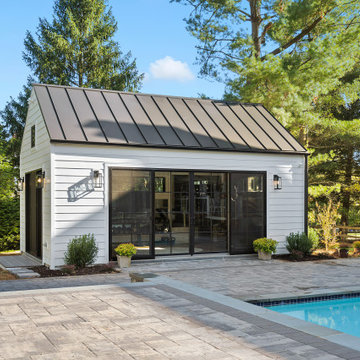
New home gym/pool house built by Makara ADU in Montgomery County MD. This Makara 375 space is the perfect size for a home gym, pool house, guest room and studio apartment. Visit www.makara-adu.com to learn more.
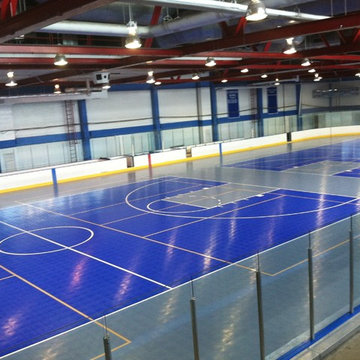
College and University Sports Flooring. Interlocking Plastic Tile
Immagine di un campo sportivo coperto classico di medie dimensioni con pareti beige
Immagine di un campo sportivo coperto classico di medie dimensioni con pareti beige
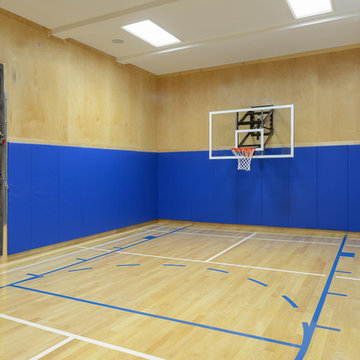
An existing unfinished space under the three car garage of this home was turned into a half-court basketball court with badminton and a rock climbing wall for family fun. Finishes includes maple hardwood floors and walls cladded in protective padding and maple.
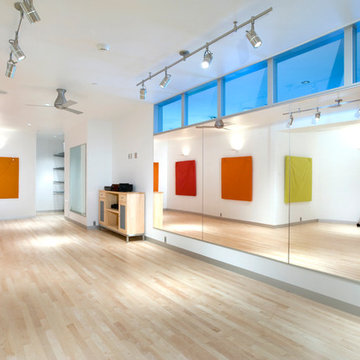
Modern architecture by Tim Sabo & Courtney Saldivar with Allen-Guerra Architecture.
photography: bob winsett
Ispirazione per una palestra in casa minimalista con pareti bianche
Ispirazione per una palestra in casa minimalista con pareti bianche
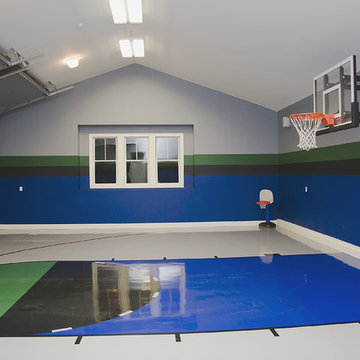
GWerschay Homes Custom Build Garage/ Basketball Court
Foto di una palestra in casa contemporanea
Foto di una palestra in casa contemporanea
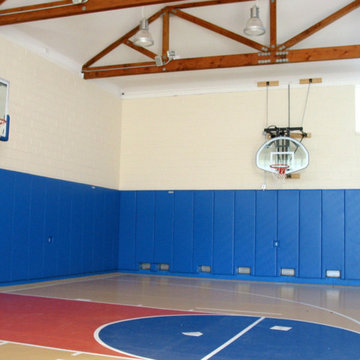
Ispirazione per un grande campo sportivo coperto minimalista con parquet chiaro

A home gym that makes workouts a breeze.
Esempio di una grande sala pesi classica con pareti blu, parquet chiaro e pavimento beige
Esempio di una grande sala pesi classica con pareti blu, parquet chiaro e pavimento beige
891 Foto di palestre in casa blu
4
