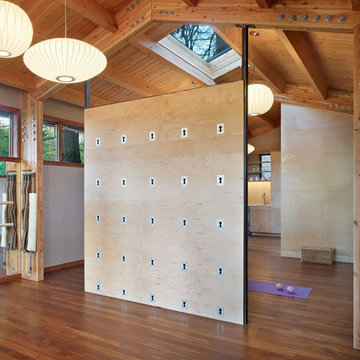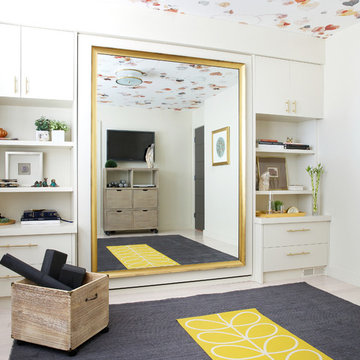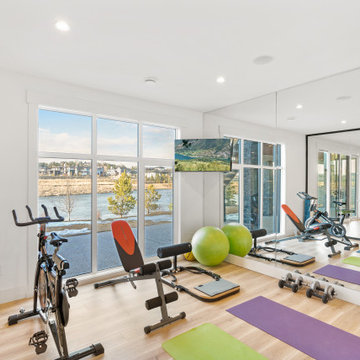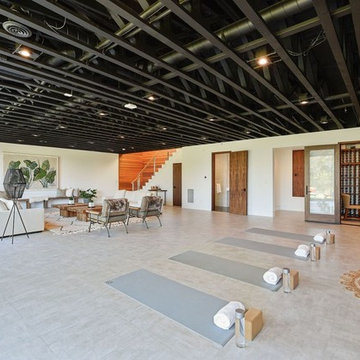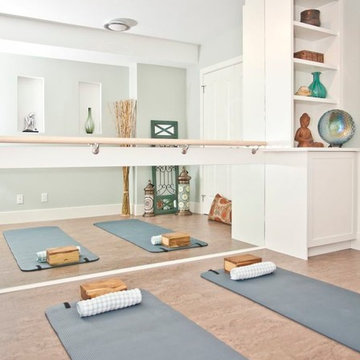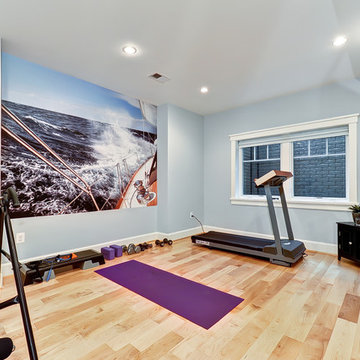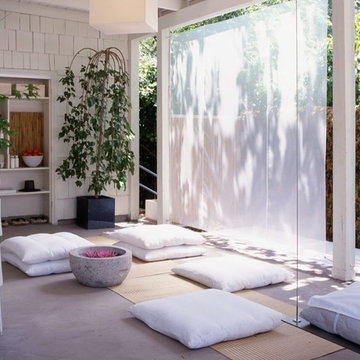3.642 Foto di palestre in casa bianche
Filtra anche per:
Budget
Ordina per:Popolari oggi
201 - 220 di 3.642 foto
1 di 2

Esempio di un grande campo sportivo coperto design con pareti grigie e parquet chiaro

St. Charles Sport Model - Tradition Collection
Pricing, floorplans, virtual tours, community information & more at https://www.robertthomashomes.com/

In September of 2015, Boston magazine opened its eleventh Design Home project at Turner Hill, a residential, luxury golf community in Ipswich, MA. The featured unit is a three story residence with an eclectic, sophisticated style. Situated just miles from the ocean, this idyllic residence has top of the line appliances, exquisite millwork, and lush furnishings.
Landry & Arcari Rugs and Carpeting consulted with lead designer Chelsi Christensen and provided over a dozen rugs for this project. For more information about the Design Home, please visit:
http://www.bostonmagazine.com/designhome2015/
Designer: Chelsi Christensen, Design East Interiors,
Photographer: Michael J. Lee

Ispirazione per un'ampia palestra multiuso design con pareti bianche, parquet chiaro e pavimento beige

Shoot some hoops and practice your skills in your own private court. Stay fit as a family with this open space to work out and play together.
Photos: Reel Tour Media

The myWall system is the perfect fit for anyone working out from home. The system provides a fully customizable workout area with limited space requirements. The myWall panels are perfect for Yoga and Barre enthusiasts.
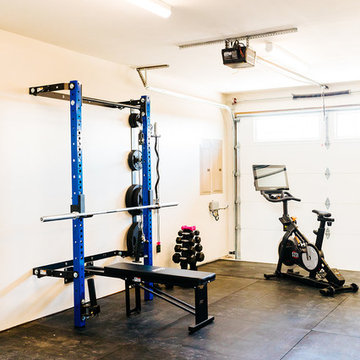
Snap Chic Photography
Immagine di una palestra multiuso country di medie dimensioni con pareti bianche e pavimento nero
Immagine di una palestra multiuso country di medie dimensioni con pareti bianche e pavimento nero
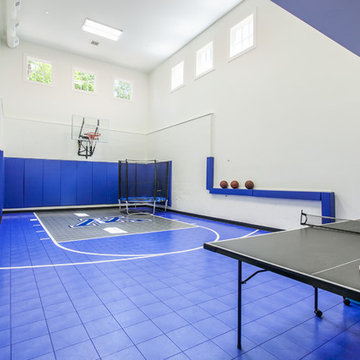
The client’s coastal New England roots inspired this Shingle style design for a lakefront lot. With a background in interior design, her ideas strongly influenced the process, presenting both challenge and reward in executing her exact vision. Vintage coastal style grounds a thoroughly modern open floor plan, designed to house a busy family with three active children. A primary focus was the kitchen, and more importantly, the butler’s pantry tucked behind it. Flowing logically from the garage entry and mudroom, and with two access points from the main kitchen, it fulfills the utilitarian functions of storage and prep, leaving the main kitchen free to shine as an integral part of the open living area.
An ARDA for Custom Home Design goes to
Royal Oaks Design
Designer: Kieran Liebl
From: Oakdale, Minnesota

Ispirazione per una grande sala pesi classica con pareti bianche, moquette e pavimento grigio
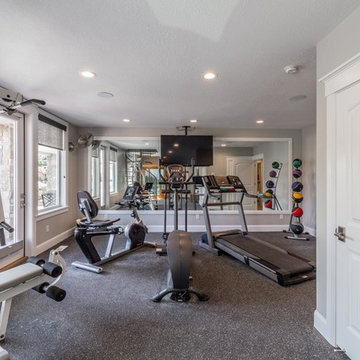
Immagine di una grande palestra multiuso chic con pareti grigie, pavimento in vinile e pavimento grigio
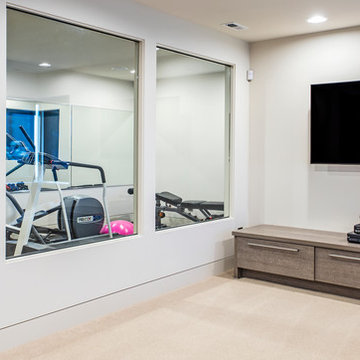
Ispirazione per una palestra multiuso minimal di medie dimensioni con pareti beige e moquette
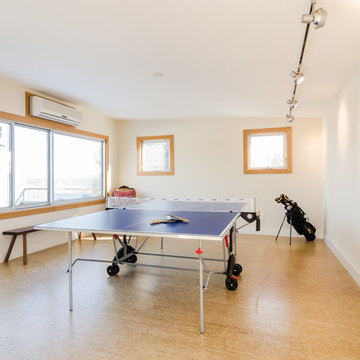
Esempio di una palestra multiuso design di medie dimensioni con pareti bianche e pavimento in sughero
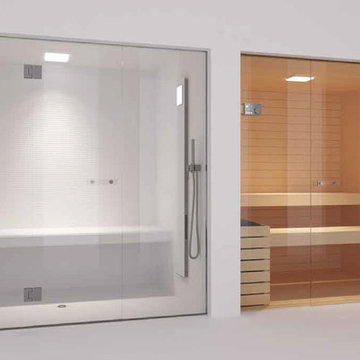
We have been asked to consult to provide an alternative to a modular design. We personally prefer completely bespoke steam and saunas so that we can control all aspects of the design and finish.
3.642 Foto di palestre in casa bianche
11
