163 Foto di palestre in casa bianche con pareti grigie
Filtra anche per:
Budget
Ordina per:Popolari oggi
141 - 160 di 163 foto
1 di 3
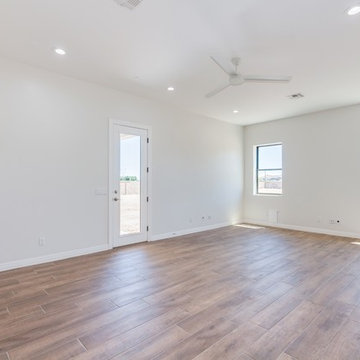
Immagine di una grande palestra in casa moderna con pareti grigie, parquet scuro e pavimento marrone
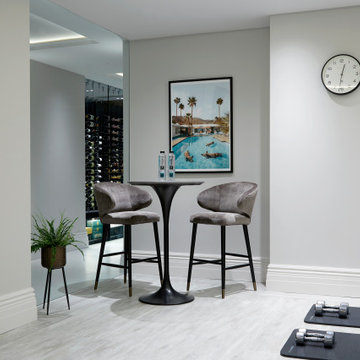
This image presents a stylish and inviting spot within the gym area, providing a comfortable space to relax and enjoy a refreshing drink or coffee post-workout.
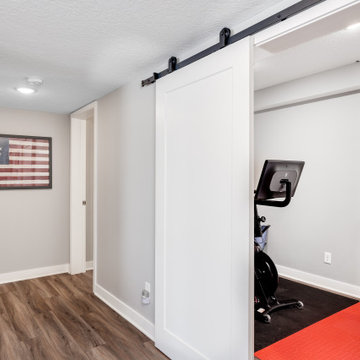
When an old neighbor referred us to a new construction home built in my old stomping grounds I was excited. First, close to home. Second it was the EXACT same floor plan as the last house I built.
We had a local contractor, Curt Schmitz sign on to do the construction and went to work on layout and addressing their wants, needs, and wishes for the space.
Since they had a fireplace upstairs they did not want one int he basement. This gave us the opportunity for a whole wall of built-ins with Smart Source for major storage and display. We also did a bar area that turned out perfectly. The space also had a space room we dedicated to a work out space with barn door.
We did luxury vinyl plank throughout, even in the bathroom, which we have been doing increasingly.
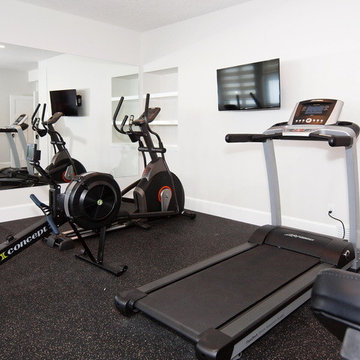
Idee per una palestra multiuso american style di medie dimensioni con pareti grigie
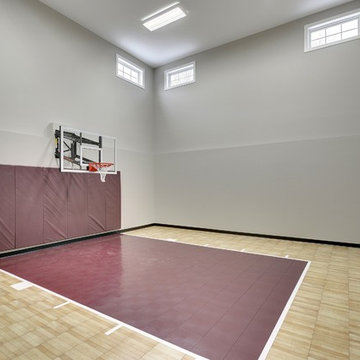
Indoor custom sport court with adjustable hoop
Esempio di un grande campo sportivo coperto tradizionale con pareti grigie e pavimento multicolore
Esempio di un grande campo sportivo coperto tradizionale con pareti grigie e pavimento multicolore
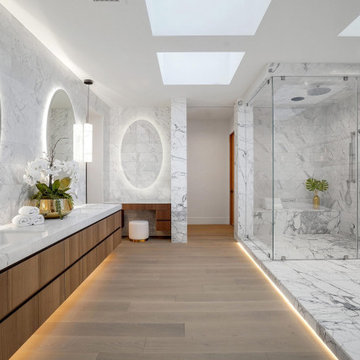
Large and modern master bathroom primary bathroom. Grey and white marble paired with warm wood flooring and door. Expansive curbless shower and freestanding tub sit on raised platform with LED light strip. Modern glass pendants and small black side table add depth to the white grey and wood bathroom. Large skylights act as modern coffered ceiling flooding the room with natural light.
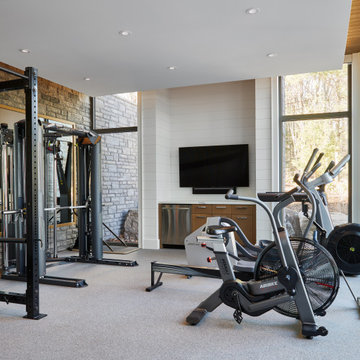
Bright and spacious home gym with large floor to ceiling windows, built in media unit with a combination of shiplap wall panelling and stone throughout.
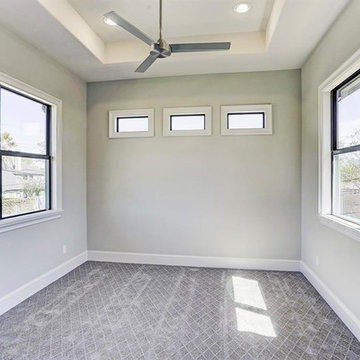
Gorgeously Built by Tommy Cashiola Construction Company in Bellaire, Houston, Texas. Designed by Purser Architectural, Inc.
Idee per un grande studio yoga design con pareti grigie, moquette e pavimento grigio
Idee per un grande studio yoga design con pareti grigie, moquette e pavimento grigio
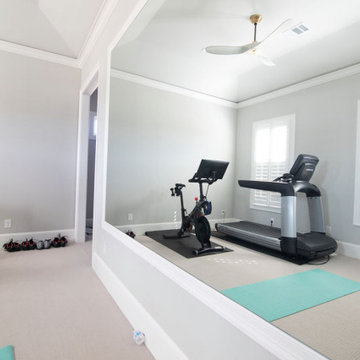
Esempio di una palestra multiuso classica di medie dimensioni con pareti grigie, moquette, pavimento beige e soffitto a volta
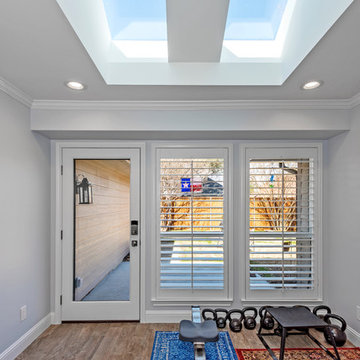
The old closed in patio was converted to a contemporary home gym with easy access to the yard. A skylight was added for both light and a sense of spaciousness.
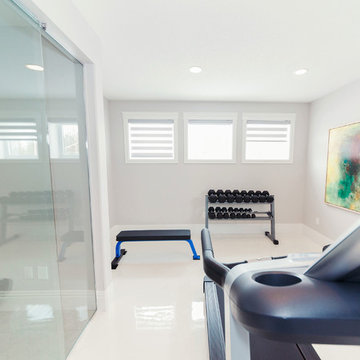
Stonebuilt was thrilled to build Grande Prairie's 2016 Rotary Dream Home. This home is an elegantly styled, fully developed bungalow featuring a barrel vaulted ceiling, stunning central staircase, grand master suite, and a sports lounge and bar downstairs - all built and finished with Stonerbuilt’s first class craftsmanship.
Chic Perspective Photography
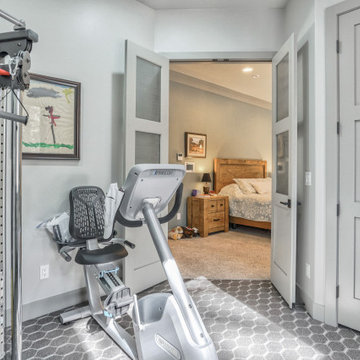
Esempio di una grande palestra multiuso american style con pareti grigie, moquette e pavimento grigio
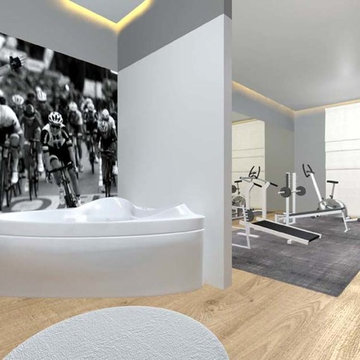
Ispirazione per una sala pesi minimal di medie dimensioni con pareti grigie e parquet chiaro
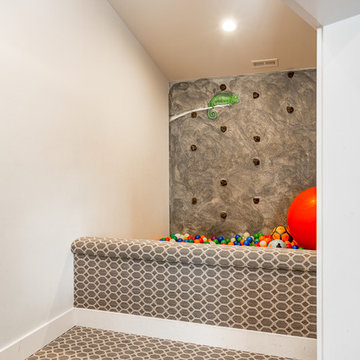
This Happy Place is perfect for the family to gather and exert some energy!
Immagine di una palestra multiuso tradizionale con pareti grigie, moquette e pavimento grigio
Immagine di una palestra multiuso tradizionale con pareti grigie, moquette e pavimento grigio
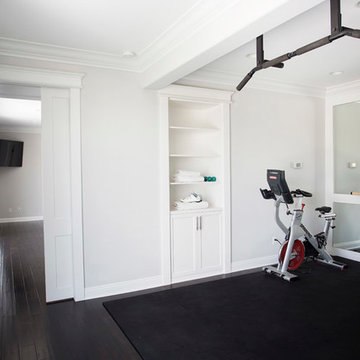
Foto di una palestra multiuso classica di medie dimensioni con pareti grigie e parquet scuro
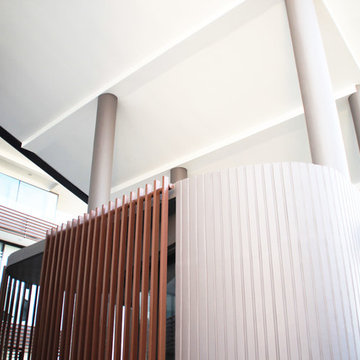
Gym pod with outdoor louvers and colonnade support for main roof
Esempio di uno studio yoga minimalista di medie dimensioni con pareti grigie, pavimento in bambù e pavimento beige
Esempio di uno studio yoga minimalista di medie dimensioni con pareti grigie, pavimento in bambù e pavimento beige
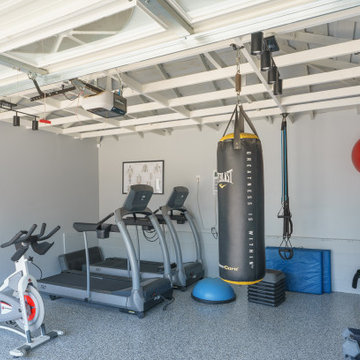
We turned this detached garage into an awesome home gym setup! We changed the flooring into an epoxy floor, perfect for traction! We changed the garage door, added a ceiling frame, installed an A/C unit, and painted the garage. We also integrated an awesome sound system, clock, and tv. Contact us today to set up your free in-home estimate.
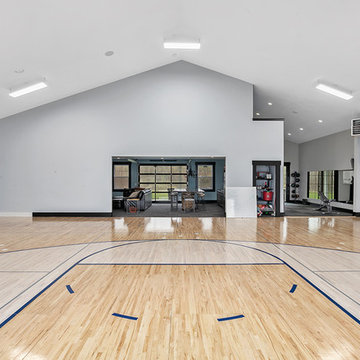
Modern Farmhouse designed for entertainment and gatherings. French doors leading into the main part of the home and trim details everywhere. Shiplap, board and batten, tray ceiling details, custom barrel tables are all part of this modern farmhouse design.
Half bath with a custom vanity. Clean modern windows. Living room has a fireplace with custom cabinets and custom barn beam mantel with ship lap above. The Master Bath has a beautiful tub for soaking and a spacious walk in shower. Front entry has a beautiful custom ceiling treatment.
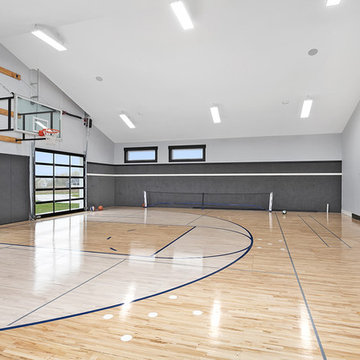
Modern Farmhouse designed for entertainment and gatherings. French doors leading into the main part of the home and trim details everywhere. Shiplap, board and batten, tray ceiling details, custom barrel tables are all part of this modern farmhouse design.
Half bath with a custom vanity. Clean modern windows. Living room has a fireplace with custom cabinets and custom barn beam mantel with ship lap above. The Master Bath has a beautiful tub for soaking and a spacious walk in shower. Front entry has a beautiful custom ceiling treatment.
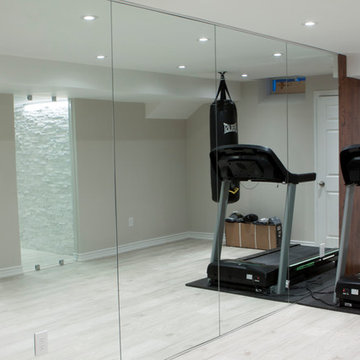
Basement Gym with 16 linear feet of mirror, accent laminate walls on the sides
Ispirazione per una grande sala pesi moderna con pareti grigie, pavimento in laminato e pavimento grigio
Ispirazione per una grande sala pesi moderna con pareti grigie, pavimento in laminato e pavimento grigio
163 Foto di palestre in casa bianche con pareti grigie
8