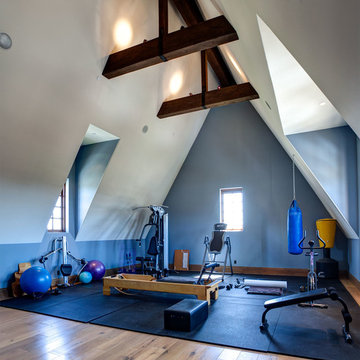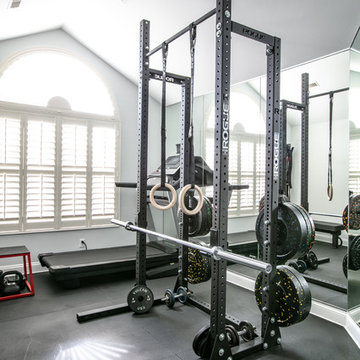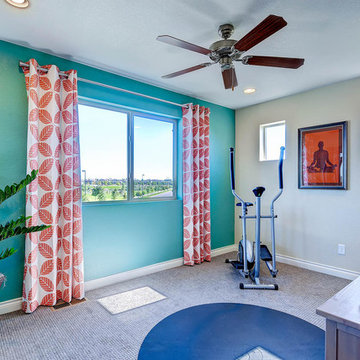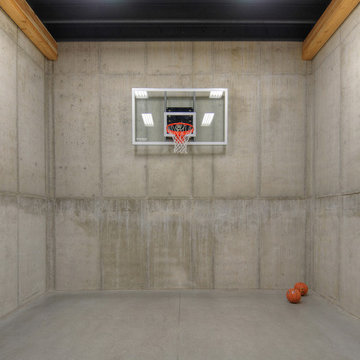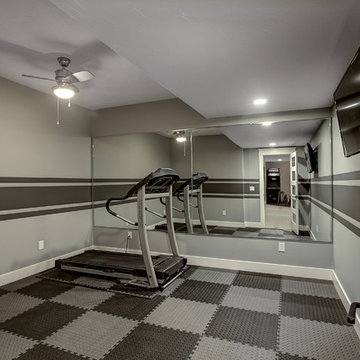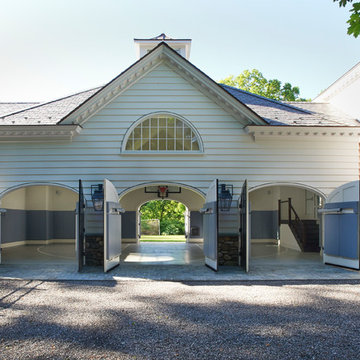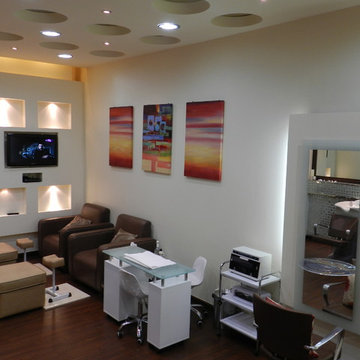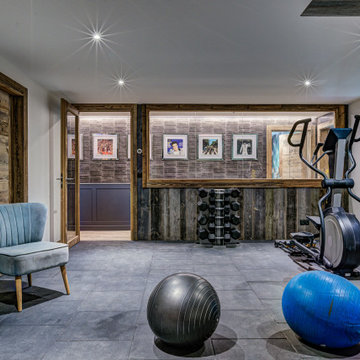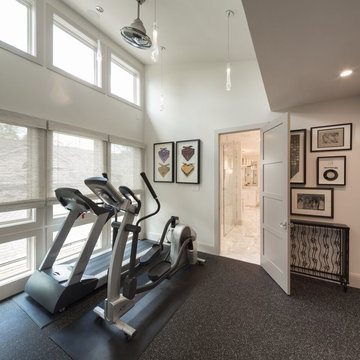3.278 Foto di palestre in casa grigie
Filtra anche per:
Budget
Ordina per:Popolari oggi
101 - 120 di 3.278 foto
1 di 2
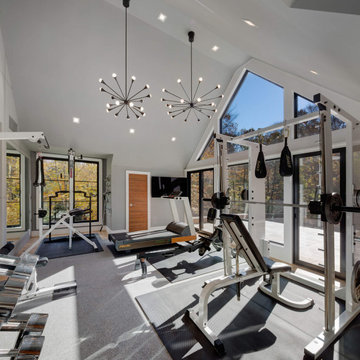
Brand new construction in Westport Connecticut. Transitional design. Classic design with a modern influences. Built with sustainable materials and top quality, energy efficient building supplies. HSL worked with renowned architect Peter Cadoux as general contractor on this new home construction project and met the customer's desire on time and on budget.
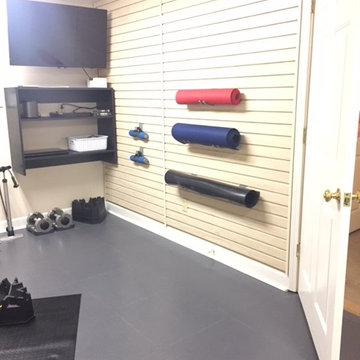
Beachwood Slatwall with wall organizer accessories for hanging various gym equipment. Steadyrack Bike Rack, Duragym flooring.
Ispirazione per una palestra in casa con pavimento grigio
Ispirazione per una palestra in casa con pavimento grigio
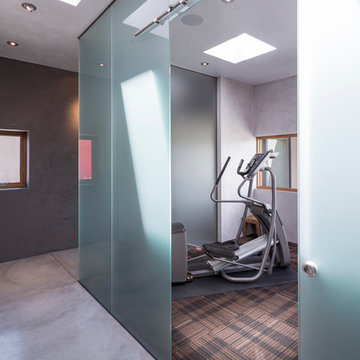
Robert Reck
Idee per una sala pesi minimal di medie dimensioni con pareti grigie, pavimento marrone e moquette
Idee per una sala pesi minimal di medie dimensioni con pareti grigie, pavimento marrone e moquette

Get pumped for your workout with your favorite songs, easily played overhead from your phone. Ready to watch a guided workout? That's easy too!
Ispirazione per una palestra in casa minimal di medie dimensioni con pareti grigie, pavimento in laminato, pavimento grigio e travi a vista
Ispirazione per una palestra in casa minimal di medie dimensioni con pareti grigie, pavimento in laminato, pavimento grigio e travi a vista

Idee per una grande palestra multiuso stile rurale con pareti beige e pavimento beige

Foto di una palestra in casa tradizionale di medie dimensioni con pareti beige, pavimento in laminato e pavimento marrone

Stuart Wade, Envision Virtual Tours
The design goal was to produce a corporate or family retreat that could best utilize the uniqueness and seclusion as the only private residence, deep-water hammock directly assessable via concrete bridge in the Southeastern United States.
Little Hawkins Island was seven years in the making from design and permitting through construction and punch out.
The multiple award winning design was inspired by Spanish Colonial architecture with California Mission influences and developed for the corporation or family who entertains. With 5 custom fireplaces, 75+ palm trees, fountain, courtyards, and extensive use of covered outdoor spaces; Little Hawkins Island is truly a Resort Residence that will easily accommodate parties of 250 or more people.
The concept of a “village” was used to promote movement among 4 independent buildings for residents and guests alike to enjoy the year round natural beauty and climate of the Golden Isles.
The architectural scale and attention to detail throughout the campus is exemplary.
From the heavy mud set Spanish barrel tile roof to the monolithic solid concrete portico with its’ custom carved cartouche at the entrance, every opportunity was seized to match the style and grace of the best properties built in a bygone era.
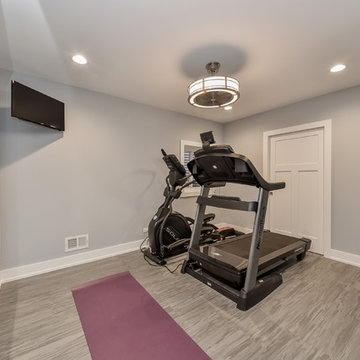
Portraits of Home by Rachael Ormond
Immagine di una palestra in casa contemporanea
Immagine di una palestra in casa contemporanea
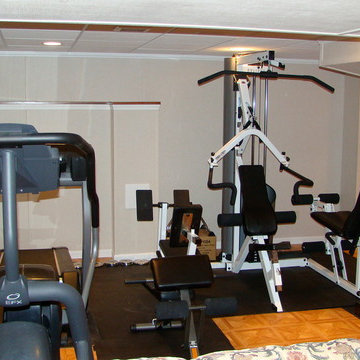
Ispirazione per una sala pesi chic di medie dimensioni con pareti beige e parquet chiaro

Photography by David O Marlow
Foto di un ampio campo sportivo coperto stile rurale con pareti marroni e parquet chiaro
Foto di un ampio campo sportivo coperto stile rurale con pareti marroni e parquet chiaro

This 4,500 sq ft basement in Long Island is high on luxe, style, and fun. It has a full gym, golf simulator, arcade room, home theater, bar, full bath, storage, and an entry mud area. The palette is tight with a wood tile pattern to define areas and keep the space integrated. We used an open floor plan but still kept each space defined. The golf simulator ceiling is deep blue to simulate the night sky. It works with the room/doors that are integrated into the paneling — on shiplap and blue. We also added lights on the shuffleboard and integrated inset gym mirrors into the shiplap. We integrated ductwork and HVAC into the columns and ceiling, a brass foot rail at the bar, and pop-up chargers and a USB in the theater and the bar. The center arm of the theater seats can be raised for cuddling. LED lights have been added to the stone at the threshold of the arcade, and the games in the arcade are turned on with a light switch.
---
Project designed by Long Island interior design studio Annette Jaffe Interiors. They serve Long Island including the Hamptons, as well as NYC, the tri-state area, and Boca Raton, FL.
For more about Annette Jaffe Interiors, click here:
https://annettejaffeinteriors.com/
To learn more about this project, click here:
https://annettejaffeinteriors.com/basement-entertainment-renovation-long-island/
3.278 Foto di palestre in casa grigie
6
