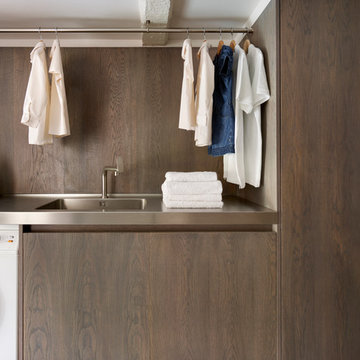2.570 Foto di lavanderie
Filtra anche per:
Budget
Ordina per:Popolari oggi
101 - 120 di 2.570 foto
1 di 2
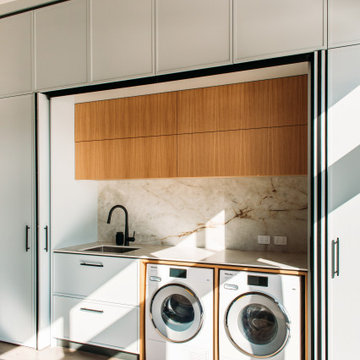
Kitchen design ideas nz. Laundry design ideas nz. Hafele pocket doors on either side.
Ispirazione per una lavanderia contemporanea
Ispirazione per una lavanderia contemporanea

The laundry room is crafted with beauty and function in mind. Its custom cabinets, drying racks, and little sitting desk are dressed in a gorgeous sage green and accented with hints of brass.
Pretty mosaic backsplash from Stone Impressions give the room and antiqued, casual feel.

Immagine di un'ampia lavanderia chic con lavello da incasso, ante grigie, top in marmo, paraspruzzi multicolore, paraspruzzi con piastrelle a mosaico, pavimento in gres porcellanato, pavimento grigio e top viola

This is a hidden cat feeding and liter box area in the cabinetry of the laundry room. This is an excellent way to contain the smell and mess of a cat.

Caleb Vandermeer
Foto di una lavanderia multiuso moderna di medie dimensioni con lavello sottopiano, ante con riquadro incassato, ante bianche, top in quarzo composito, pareti bianche, parquet chiaro, lavatrice e asciugatrice a colonna, pavimento beige e top bianco
Foto di una lavanderia multiuso moderna di medie dimensioni con lavello sottopiano, ante con riquadro incassato, ante bianche, top in quarzo composito, pareti bianche, parquet chiaro, lavatrice e asciugatrice a colonna, pavimento beige e top bianco

photography by Andrea Calo • Maharam Symmetry wallpaper in "Patina" • custom cabinetry by Amazonia Cabinetry painted Benjamin Moore 1476 "Squirrel Tail" • polished Crema Marfil countertop • Solids in Design tile backsplash in bone matte • Artesso faucet by Brizo • Isla Intarsia 8” Hex tile floor by Kingwood in "nut" • Emtek 86213 satin nickel cabinet knobs • Leona Hamper from World Market
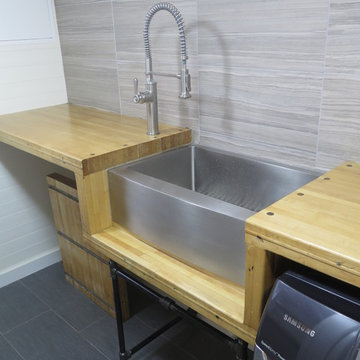
Reclaimed maple bowling alley slab counter tops with a stainless steel farm style sink on a 3/4" black pipe stand and tiled backsplash.
Immagine di una piccola sala lavanderia industriale con lavello stile country, top in legno, pareti bianche, pavimento in gres porcellanato e lavatrice e asciugatrice affiancate
Immagine di una piccola sala lavanderia industriale con lavello stile country, top in legno, pareti bianche, pavimento in gres porcellanato e lavatrice e asciugatrice affiancate
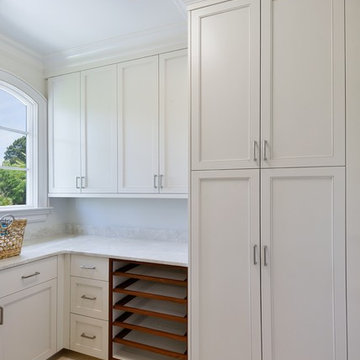
Photos by William Quarles.
Architect Tyler Smyth
Built by Robert Paige Cabinetry
Esempio di una grande sala lavanderia minimalista
Esempio di una grande sala lavanderia minimalista

Rev a shelf pull out ironing board
Ispirazione per una grande lavanderia multiuso tradizionale con lavello sottopiano, ante bianche, top in quarzo composito, pareti gialle, pavimento in gres porcellanato, lavatrice e asciugatrice affiancate e ante a filo
Ispirazione per una grande lavanderia multiuso tradizionale con lavello sottopiano, ante bianche, top in quarzo composito, pareti gialle, pavimento in gres porcellanato, lavatrice e asciugatrice affiancate e ante a filo

Joseph Teplitz of Press1Photos, LLC
Esempio di una grande lavanderia multiuso rustica con lavello a vasca singola, ante con bugna sagomata, ante con finitura invecchiata, lavatrice e asciugatrice affiancate e pareti verdi
Esempio di una grande lavanderia multiuso rustica con lavello a vasca singola, ante con bugna sagomata, ante con finitura invecchiata, lavatrice e asciugatrice affiancate e pareti verdi

Designed in conjunction with Vinyet Architecture for homeowners who love the outdoors, this custom home flows smoothly from inside to outside with large doors that extends the living area out to a covered porch, hugging an oak tree. It also has a front porch and a covered path leading from the garage to the mud room and side entry. The two car garage features unique designs made to look more like a historic carriage home. The garage is directly linked to the master bedroom and bonus room. The interior has many high end details and features walnut flooring, built-in shelving units and an open cottage style kitchen dressed in ship lap siding and luxury appliances. We worked with Krystine Edwards Design on the interiors and incorporated products from Ferguson, Victoria + Albert, Landrum Tables, Circa Lighting

Foto di una grande lavanderia multiuso moderna con lavello sottopiano, ante lisce, ante in legno scuro, pareti bianche, pavimento con piastrelle in ceramica, lavatrice e asciugatrice a colonna, pavimento grigio e top bianco

This beautiful French Provincial home is set on 10 acres, nestled perfectly in the oak trees. The original home was built in 1974 and had two large additions added; a great room in 1990 and a main floor master suite in 2001. This was my dream project: a full gut renovation of the entire 4,300 square foot home! I contracted the project myself, and we finished the interior remodel in just six months. The exterior received complete attention as well. The 1970s mottled brown brick went white to completely transform the look from dated to classic French. Inside, walls were removed and doorways widened to create an open floor plan that functions so well for everyday living as well as entertaining. The white walls and white trim make everything new, fresh and bright. It is so rewarding to see something old transformed into something new, more beautiful and more functional.

Our inspiration for this home was an updated and refined approach to Frank Lloyd Wright’s “Prairie-style”; one that responds well to the harsh Central Texas heat. By DESIGN we achieved soft balanced and glare-free daylighting, comfortable temperatures via passive solar control measures, energy efficiency without reliance on maintenance-intensive Green “gizmos” and lower exterior maintenance.
The client’s desire for a healthy, comfortable and fun home to raise a young family and to accommodate extended visitor stays, while being environmentally responsible through “high performance” building attributes, was met. Harmonious response to the site’s micro-climate, excellent Indoor Air Quality, enhanced natural ventilation strategies, and an elegant bug-free semi-outdoor “living room” that connects one to the outdoors are a few examples of the architect’s approach to Green by Design that results in a home that exceeds the expectations of its owners.
Photo by Mark Adams Media

Located just off the carport, this multi-purpose laundry room not only doubles as prep space for catering crews, it works for year-round package wrapping on the quartz island countertop. I designed long drawers on one side to hold rolls of wrapping paper and I added convenient baskets on the side facing the washer and dryer for sorting laundry. The gray recessed panel cabinets are a shade lighter than the adjacent catering kitchen and main kitchen.
Photo by Brian Gassel
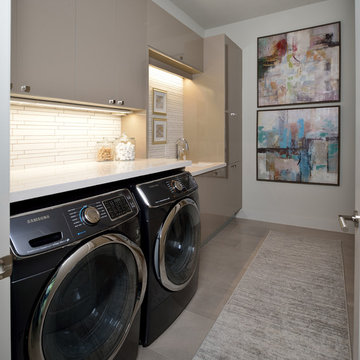
Modern Laundry
Ispirazione per una grande lavanderia moderna con lavello sottopiano, ante lisce, pareti grigie e pavimento grigio
Ispirazione per una grande lavanderia moderna con lavello sottopiano, ante lisce, pareti grigie e pavimento grigio

Idee per una grande sala lavanderia tradizionale con lavello stile country, ante in stile shaker, ante grigie, top in marmo, paraspruzzi bianco, paraspruzzi in gres porcellanato, pavimento in travertino, pareti grigie e lavatrice e asciugatrice nascoste

Advisement + Design - Construction advisement, custom millwork & custom furniture design, interior design & art curation by Chango & Co.
Esempio di un'ampia lavanderia multiuso tradizionale con lavello integrato, ante a filo, ante nere, top in quarzo composito, paraspruzzi bianco, paraspruzzi in perlinato, pareti bianche, pavimento con piastrelle in ceramica, lavatrice e asciugatrice affiancate, pavimento multicolore, top bianco, soffitto in perlinato e pareti in perlinato
Esempio di un'ampia lavanderia multiuso tradizionale con lavello integrato, ante a filo, ante nere, top in quarzo composito, paraspruzzi bianco, paraspruzzi in perlinato, pareti bianche, pavimento con piastrelle in ceramica, lavatrice e asciugatrice affiancate, pavimento multicolore, top bianco, soffitto in perlinato e pareti in perlinato
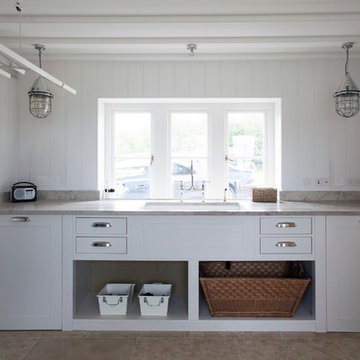
Ispirazione per una lavanderia stile marinaro di medie dimensioni con lavello sottopiano, ante in stile shaker, ante bianche e pareti bianche
2.570 Foto di lavanderie
6
