133 Foto di lavanderie con ante in legno scuro
Filtra anche per:
Budget
Ordina per:Popolari oggi
1 - 20 di 133 foto
1 di 3

Richard Froze
Esempio di una grande lavanderia multiuso minimalista con lavello sottopiano, ante lisce, ante in legno scuro, top in quarzo composito, pareti bianche, pavimento con piastrelle in ceramica e lavatrice e asciugatrice affiancate
Esempio di una grande lavanderia multiuso minimalista con lavello sottopiano, ante lisce, ante in legno scuro, top in quarzo composito, pareti bianche, pavimento con piastrelle in ceramica e lavatrice e asciugatrice affiancate
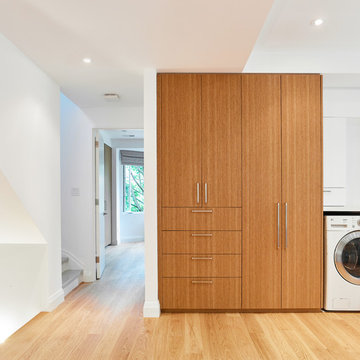
Photo Credit: Scott Norsworthy
Architect: Wanda Ely Architect Inc
Esempio di una lavanderia multiuso di medie dimensioni con ante in legno scuro, pareti bianche, parquet chiaro, lavatrice e asciugatrice affiancate e pavimento marrone
Esempio di una lavanderia multiuso di medie dimensioni con ante in legno scuro, pareti bianche, parquet chiaro, lavatrice e asciugatrice affiancate e pavimento marrone

This dedicated laundry room is on the second floor and features ample counter and storage, white washer and dryer and floating shelves.
Foto di una grande sala lavanderia minimal con lavello sottopiano, ante lisce, top in quarzo composito, pareti bianche, lavatrice e asciugatrice affiancate, pavimento grigio, top bianco e ante in legno scuro
Foto di una grande sala lavanderia minimal con lavello sottopiano, ante lisce, top in quarzo composito, pareti bianche, lavatrice e asciugatrice affiancate, pavimento grigio, top bianco e ante in legno scuro

Locker-room-inspired floor-to-ceiling cabinets in the mudroom area.
Ispirazione per un'ampia lavanderia multiuso moderna con lavello stile country, ante in stile shaker, ante in legno scuro, paraspruzzi con piastrelle in ceramica, pavimento in legno massello medio, pavimento marrone, top bianco, top in quarzo composito, paraspruzzi grigio, pareti grigie e lavatrice e asciugatrice affiancate
Ispirazione per un'ampia lavanderia multiuso moderna con lavello stile country, ante in stile shaker, ante in legno scuro, paraspruzzi con piastrelle in ceramica, pavimento in legno massello medio, pavimento marrone, top bianco, top in quarzo composito, paraspruzzi grigio, pareti grigie e lavatrice e asciugatrice affiancate

Jon M Photography
Immagine di una grande sala lavanderia industriale con lavello sottopiano, ante lisce, ante in legno scuro, top in legno, pareti beige, pavimento in ardesia e lavatrice e asciugatrice affiancate
Immagine di una grande sala lavanderia industriale con lavello sottopiano, ante lisce, ante in legno scuro, top in legno, pareti beige, pavimento in ardesia e lavatrice e asciugatrice affiancate

These homeowners had lived in their home for a number of years and loved their location, however as their family grew and they needed more space, they chose to have us tear down and build their new home. With their generous sized lot and plenty of space to expand, we designed a 10,000 sq/ft house that not only included the basic amenities (such as 5 bedrooms and 8 bathrooms), but also a four car garage, three laundry rooms, two craft rooms, a 20’ deep basement sports court for basketball, a teen lounge on the second floor for the kids and a screened-in porch with a full masonry fireplace to watch those Sunday afternoon Colts games.

A contemporary holiday home located on Victoria's Mornington Peninsula featuring rammed earth walls, timber lined ceilings and flagstone floors. This home incorporates strong, natural elements and the joinery throughout features custom, stained oak timber cabinetry and natural limestone benchtops. With a nod to the mid century modern era and a balance of natural, warm elements this home displays a uniquely Australian design style. This home is a cocoon like sanctuary for rejuvenation and relaxation with all the modern conveniences one could wish for thoughtfully integrated.

Cocktails and fresh linens? This client required not only space for the washer and dryer in the master bathroom but a way to hide them. The gorgeous cabinetry is toped by a honed black slab that has been inset into the cabinetry top. Removable doors at the counter height allow access to water shut off. The cabinetry above houses supplies as well as clean linens and cocktail glasses. The cabinets at the top open to allow easy attic access.
John Lennon Photography

Foto di una sala lavanderia boho chic di medie dimensioni con lavello sottopiano, ante in legno scuro, top in quarzo composito, paraspruzzi bianco, paraspruzzi in quarzo composito, pareti multicolore, pavimento con piastrelle in ceramica, lavatrice e asciugatrice a colonna, pavimento nero, top bianco e carta da parati
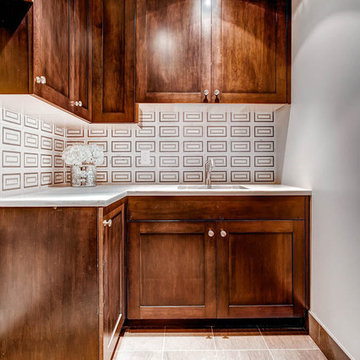
Ispirazione per una sala lavanderia minimal di medie dimensioni con lavello sottopiano, ante con riquadro incassato, ante in legno scuro e pavimento in bambù
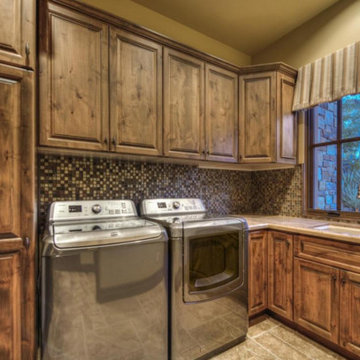
These Laundry Rooms show the craftsmenship and dedication Fratantoni Luxury Estates takes on each and every aspect to deliver the highest quality material for the lowest possible price.
Follow us on Facebook, Pinterest, Instagram and Twitter for more inspirational photos of Laundry Rooms!!

Laundry room in rustic textured melamine for 2015 ASID Showcase Home
Interior Deisgn by Renae Keller Interior Design, ASID
Foto di una sala lavanderia costiera di medie dimensioni con lavello sottopiano, ante lisce, top in marmo, pareti blu, pavimento in linoleum, lavatrice e asciugatrice a colonna e ante in legno scuro
Foto di una sala lavanderia costiera di medie dimensioni con lavello sottopiano, ante lisce, top in marmo, pareti blu, pavimento in linoleum, lavatrice e asciugatrice a colonna e ante in legno scuro

This spacious laundry room off the kitchen with black soapstone countertops and white bead board paneling also serves as a mudroom.
Idee per una grande lavanderia multiuso chic con pareti verdi, pavimento beige, lavello sottopiano, ante con riquadro incassato, ante in legno scuro, top in saponaria, pavimento in pietra calcarea, lavatrice e asciugatrice affiancate e top nero
Idee per una grande lavanderia multiuso chic con pareti verdi, pavimento beige, lavello sottopiano, ante con riquadro incassato, ante in legno scuro, top in saponaria, pavimento in pietra calcarea, lavatrice e asciugatrice affiancate e top nero

Great views from this beautiful and efficient laundry room.
Ispirazione per una grande sala lavanderia rustica con lavello sottopiano, ante con riquadro incassato, ante in legno scuro, top in granito, pavimento in ardesia e lavatrice e asciugatrice affiancate
Ispirazione per una grande sala lavanderia rustica con lavello sottopiano, ante con riquadro incassato, ante in legno scuro, top in granito, pavimento in ardesia e lavatrice e asciugatrice affiancate
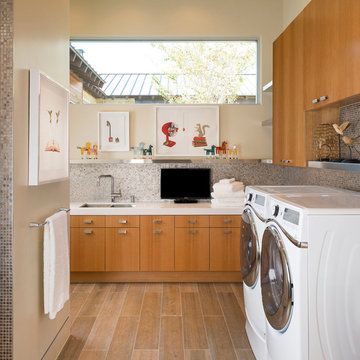
Danny Piassick
Immagine di una grande sala lavanderia minimalista con lavello sottopiano, ante lisce, ante in legno scuro, top in quarzite, pareti beige, pavimento in gres porcellanato e lavatrice e asciugatrice affiancate
Immagine di una grande sala lavanderia minimalista con lavello sottopiano, ante lisce, ante in legno scuro, top in quarzite, pareti beige, pavimento in gres porcellanato e lavatrice e asciugatrice affiancate

Idee per una sala lavanderia classica di medie dimensioni con lavello stile country, ante a filo, ante in legno scuro, top in quarzo composito, pareti bianche, pavimento in gres porcellanato, lavasciuga, pavimento marrone e top bianco
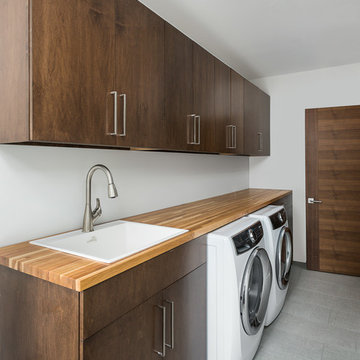
Picture Perfect House
Ispirazione per una sala lavanderia contemporanea di medie dimensioni con ante lisce, pavimento in gres porcellanato, lavatrice e asciugatrice affiancate, pavimento grigio, lavello da incasso, ante in legno scuro, top in legno, pareti bianche e top marrone
Ispirazione per una sala lavanderia contemporanea di medie dimensioni con ante lisce, pavimento in gres porcellanato, lavatrice e asciugatrice affiancate, pavimento grigio, lavello da incasso, ante in legno scuro, top in legno, pareti bianche e top marrone

Fully integrated Signature Estate featuring Creston controls and Crestron panelized lighting, and Crestron motorized shades and draperies, whole-house audio and video, HVAC, voice and video communication atboth both the front door and gate. Modern, warm, and clean-line design, with total custom details and finishes. The front includes a serene and impressive atrium foyer with two-story floor to ceiling glass walls and multi-level fire/water fountains on either side of the grand bronze aluminum pivot entry door. Elegant extra-large 47'' imported white porcelain tile runs seamlessly to the rear exterior pool deck, and a dark stained oak wood is found on the stairway treads and second floor. The great room has an incredible Neolith onyx wall and see-through linear gas fireplace and is appointed perfectly for views of the zero edge pool and waterway. The center spine stainless steel staircase has a smoked glass railing and wood handrail.
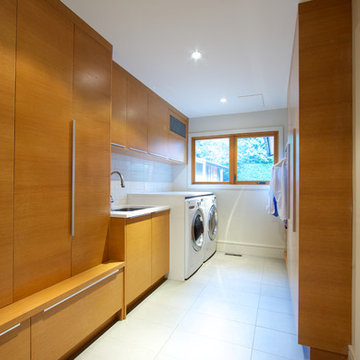
Laundry would not feel like a chore in this beautiful space!
Design: One SEED Architecture + Interiors
Photo Credit - Brice Ferre
Immagine di una grande sala lavanderia design con lavello sottopiano, ante lisce, ante in legno scuro, pareti bianche, lavatrice e asciugatrice affiancate, top in quarzo composito, pavimento in gres porcellanato e pavimento bianco
Immagine di una grande sala lavanderia design con lavello sottopiano, ante lisce, ante in legno scuro, pareti bianche, lavatrice e asciugatrice affiancate, top in quarzo composito, pavimento in gres porcellanato e pavimento bianco

Modern laundryroom matches the rest of the custom cabinetry in this fine home remodel. Grey countertop, slate tile flooring, stainless steel undermount laundry sink, and stacked Miele washer and dryer.
133 Foto di lavanderie con ante in legno scuro
1