50 Foto di lavanderie con pavimento in vinile
Filtra anche per:
Budget
Ordina per:Popolari oggi
1 - 20 di 50 foto
1 di 3

Classic British Kitchen in Haywards Heath, West Sussex
This recent Haywards Heath kitchen project spans three rooms, making the most of classic British-made furnishings for local clients who sought an ‘all under one roof’ renovation solution.
This project is located within Haywards Heath although the property is closer to the picturesque village of Lindfield. The overall brief for this project involved transforming three rooms into a sequence of functional spaces, with a main kitchen area, separate dining and living space as well as a spacious utility area.
To bring the client’s vision to life, a doorway from the kitchen into the dining area has been created to make a flowing passage through the rooms. In addition, our fitting team have undertaken a full flooring improvement, using British Karndean flooring with underfloor heating installed as part of this comprehensive project. Lighting, electrics, and plastering have also taken place where necessary to enhance the final finish of the space.
Kitchen Furniture
The furniture used for this renovation is British made, using traditional carpentry and cabinetry methods. From the Mereway Signature collection, this furniture is most luxurious shaker kitchen option offered by the British kitchen maker, using dovetail joinery and robust craftsmanship for a traditional and long-lasting furniture option. The detail of the Signature collection is best showcased in the detailed shaker frame and elegant cornices that decorate full-height units and wall units. The popular Cashmere colourway has been used throughout furnishings across rooms.
The layout is comprised of two parallel runs with an end run used to house sink and dishwashing facilities. The layout ensures there is plenty of floorspace in the kitchen whilst nicely leading into the next-door dining and living room.
Kitchen Appliances
Across the kitchen Neff appliances feature prominently for a premium specification of appliances. A sizeable Neff flexInduction hob is included with a feature glass extractor for seamless cooking, and notably, dual Neff single ovens. These possess a useful Pyrolytic cleaning ability, turning cooking residue in to ash for simple non-hazardous cleaning.
Another popular inclusion in this kitchen is a built-in Neff microwave. This has been neatly integrated into wall unit furniture, removing the need for small appliances on the worktop. On a similar note, a Quooker boiling tap features above the main sink again removing the need for a traditional kettle. A Neff dishwasher and full-height refrigerator have been integrated into furniture to maintain the kitchen aesthetic.
Kitchen Accessories
A selection of durable and desirable features are showcased throughout this project. Organic White Quartz work surfaces feature throughout the kitchen and utility space, nicely complementing Cashmere furnishings. The end-run area utilises a undermounted stainless steel sink with drainer grooves integrated into the work surface. An integrated bin system is included here for extra convenience.
Another popular feature in this kitchen is the built-in CDA wine cabinet. This model has capacity for twenty wine bottles that are precisely cooled through a regulated temperature control system. To heat the rooms, in keeping full-height radiators have been fitted throughout. In a perfect warming combination, our fitting team have expertly installed underfloor heating and Misty Grey Oak Karndean Flooring throughout the three rooms.
Kitchen Features
Throughout the kitchen area feature and decorative units have been included to create a unique design. Glass fronted wall units have been nicely used to showcase pertinent items and maintain the kitchen theme. Above the wine cabinet a full height exposed unit has been used as a neat and tidy decorative space. Feature storage makes the most of the space available with a full height pull-out storage and plentiful storage throughout. Dovetail joinery and oak finished drawer internals keep stored items neat and tidy whilst providing timeless handcrafted detail.
Kitchen Utility & Dining Room
To create a continuous theme across the three rooms, matching flooring, work surfaces and furnishings have been used. Generous storage in the utility ensures that there is a place for all cleaning items and more, with laundry facilities neatly fitted within furniture. Flooring, plumbing, electrics, and lighting have also been adjusted to reflect the new layout, with a step into the dining room from the kitchen also created.
Our Kitchen Design & Installation Service
Across these three rooms drastic changes have been made thanks to a visionary design from the clients and designer George, which with the help of our fitting team has been fantastically brought to life. This project perfectly encapsulates the complete installation service that we are able to offer, utilising kitchen fitting, plumbing, electrics, lighting, flooring and our internal building option to reshape the layout of this property.
If you have a similar project to these clients or are simply seeking a full-service home renovation, then contact our expert design team to see how we can help.
Organise a free design consultation at our Horsham or Worthing showroom by calling a showroom or clicking book appointment to use our online appointment form.

Foto di una sala lavanderia classica di medie dimensioni con lavello sottopiano, ante lisce, ante grigie, top in quarzo composito, paraspruzzi nero, paraspruzzi con piastrelle in ceramica, pareti nere, pavimento in vinile, lavatrice e asciugatrice a colonna, pavimento grigio e top bianco

Foto di una piccola sala lavanderia design con lavello sottopiano, ante lisce, ante bianche, top in marmo, paraspruzzi nero, pareti nere, pavimento in vinile, lavatrice e asciugatrice affiancate, pavimento marrone, top multicolore e carta da parati

washer and dryer are now hidden behind built in cabinets. Painted to match
Ispirazione per una piccola lavanderia multiuso tradizionale con lavello sottopiano, ante in stile shaker, ante bianche, top in marmo, pareti blu, pavimento in vinile e lavatrice e asciugatrice affiancate
Ispirazione per una piccola lavanderia multiuso tradizionale con lavello sottopiano, ante in stile shaker, ante bianche, top in marmo, pareti blu, pavimento in vinile e lavatrice e asciugatrice affiancate

Builder: Michels Homes
Architecture: Alexander Design Group
Photography: Scott Amundson Photography
Esempio di una sala lavanderia country di medie dimensioni con lavello sottopiano, ante con riquadro incassato, ante beige, top in granito, paraspruzzi multicolore, paraspruzzi con piastrelle in ceramica, pareti beige, pavimento in vinile, lavatrice e asciugatrice affiancate, pavimento multicolore e top nero
Esempio di una sala lavanderia country di medie dimensioni con lavello sottopiano, ante con riquadro incassato, ante beige, top in granito, paraspruzzi multicolore, paraspruzzi con piastrelle in ceramica, pareti beige, pavimento in vinile, lavatrice e asciugatrice affiancate, pavimento multicolore e top nero

Immagine di un piccolo ripostiglio-lavanderia stile marino con ante in stile shaker, ante bianche, top in quarzite, pareti bianche, pavimento in vinile, lavatrice e asciugatrice nascoste, pavimento grigio, top bianco e soffitto in perlinato

Foto di un'ampia sala lavanderia contemporanea con lavello da incasso, ante lisce, ante bianche, top in quarzite, pareti bianche, pavimento in vinile, lavatrice e asciugatrice affiancate, pavimento bianco e top nero

Immagine di un'ampia sala lavanderia chic con lavello stile country, ante con bugna sagomata, ante in legno bruno, top in granito, pareti bianche, pavimento in vinile e lavatrice e asciugatrice affiancate
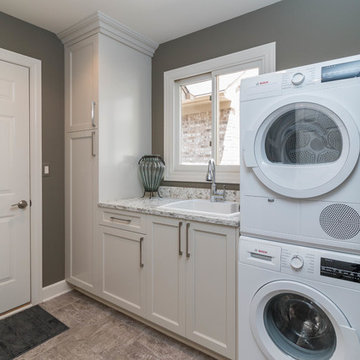
House hunting for the perfect home is never easy. Our recent clients decided to make the search a bit easier by enlisting the help of Sharer Design Group to help locate the best “canvas” for their new home. After narrowing down their list, our designers visited several prospective homes to determine each property’s potential for our clients’ design vision. Once the home was selected, the Sharer Design Group team began the task of turning the canvas into art.
The entire home was transformed from top to bottom into a modern, updated space that met the vision and needs of our clients. The kitchen was updated using custom Sharer Cabinetry with perimeter cabinets painted a custom grey-beige color. The enlarged center island, in a contrasting dark paint color, was designed to allow for additional seating. Gray Quartz countertops, a glass subway tile backsplash and a stainless steel hood and appliances finish the cool, transitional feel of the room.
The powder room features a unique custom Sharer Cabinetry floating vanity in a dark paint with a granite countertop and vessel sink. Sharer Cabinetry was also used in the laundry room to help maximize storage options, along with the addition of a large broom closet. New wood flooring and carpet was installed throughout the entire home to finish off the dramatic transformation. While finding the perfect home isn’t easy, our clients were able to create the dream home they envisioned, with a little help from Sharer Design Group.

Removing the wall between the old kitchen and great room allowed room for two islands, work flow and storage. A beverage center and banquet seating was added to the breakfast nook. The laundry/mud room matches the new kitchen and includes a step in pantry.

Ispirazione per un'ampia sala lavanderia chic con lavello stile country, ante con bugna sagomata, ante in legno bruno, top in granito, pareti bianche, pavimento in vinile, lavatrice e asciugatrice affiancate e pavimento beige
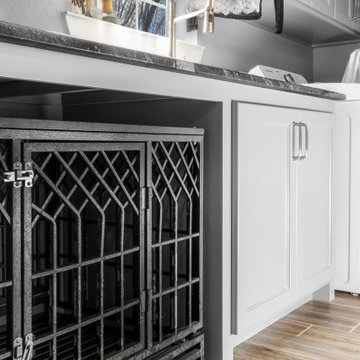
Immagine di una sala lavanderia tradizionale di medie dimensioni con lavello sottopiano, ante in stile shaker, ante grigie, top in granito, pareti grigie, pavimento in vinile, lavatrice e asciugatrice affiancate, pavimento marrone e top nero

Even the dog has a dedicated space in this laundry room with plenty of storage.
Foto di una sala lavanderia chic di medie dimensioni con lavello sottopiano, ante con riquadro incassato, ante bianche, top in quarzite, pareti grigie, pavimento in vinile, lavatrice e asciugatrice a colonna, pavimento multicolore e top nero
Foto di una sala lavanderia chic di medie dimensioni con lavello sottopiano, ante con riquadro incassato, ante bianche, top in quarzite, pareti grigie, pavimento in vinile, lavatrice e asciugatrice a colonna, pavimento multicolore e top nero

This custom floor plan features 5 bedrooms and 4.5 bathrooms, with the primary suite on the main level. This model home also includes a large front porch, outdoor living off of the great room, and an upper level loft.
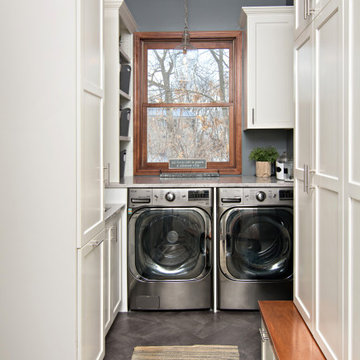
Foto di una lavanderia multiuso tradizionale di medie dimensioni con lavello sottopiano, ante con riquadro incassato, ante bianche, top in quarzo composito, pareti grigie, pavimento in vinile, lavatrice e asciugatrice affiancate e top grigio
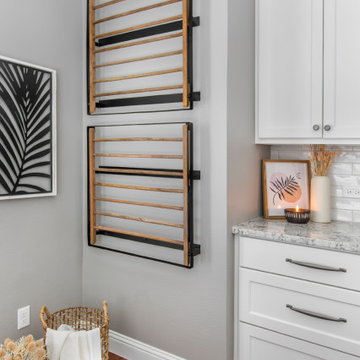
Idee per una sala lavanderia tradizionale di medie dimensioni con lavello sottopiano, ante in stile shaker, ante bianche, top in granito, paraspruzzi bianco, paraspruzzi con piastrelle diamantate, pareti grigie, pavimento in vinile, lavatrice e asciugatrice affiancate, pavimento marrone e top grigio
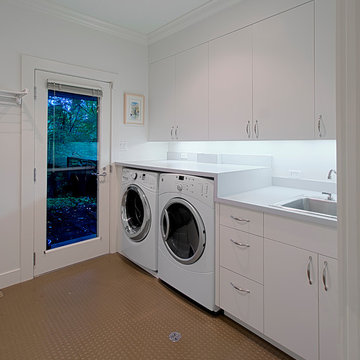
Laundry room with white flat panel cabinets-
Norman Sizemore - Photographer
Immagine di una lavanderia multiuso classica con ante lisce, pareti bianche, lavatrice e asciugatrice affiancate, ante bianche, pavimento marrone, pavimento in vinile, lavello da incasso, top in quarzo composito, paraspruzzi bianco e top bianco
Immagine di una lavanderia multiuso classica con ante lisce, pareti bianche, lavatrice e asciugatrice affiancate, ante bianche, pavimento marrone, pavimento in vinile, lavello da incasso, top in quarzo composito, paraspruzzi bianco e top bianco

Greg Grupenhof
Ispirazione per un ripostiglio-lavanderia classico di medie dimensioni con ante in stile shaker, ante bianche, top in laminato, pareti blu, pavimento in vinile, lavatrice e asciugatrice nascoste, top grigio e pavimento grigio
Ispirazione per un ripostiglio-lavanderia classico di medie dimensioni con ante in stile shaker, ante bianche, top in laminato, pareti blu, pavimento in vinile, lavatrice e asciugatrice nascoste, top grigio e pavimento grigio
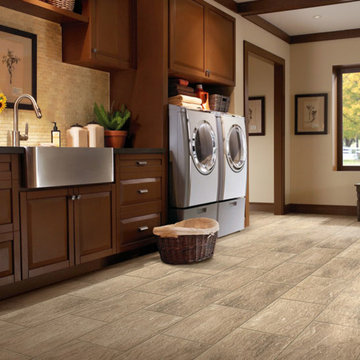
Foto di un'ampia sala lavanderia chic con lavello stile country, ante con bugna sagomata, ante in legno bruno, top in granito, pareti bianche, pavimento in vinile e lavatrice e asciugatrice affiancate
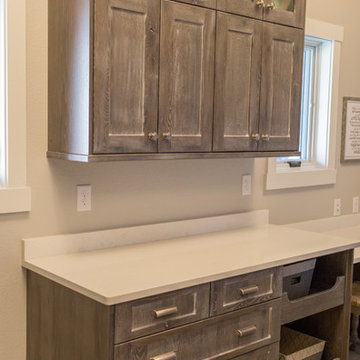
Cabinetry and Countertops purchased and installed by Bridget's Room.
Esempio di una lavanderia chic con ante in stile shaker, ante con finitura invecchiata, top in quarzite, pavimento in vinile, lavatrice e asciugatrice affiancate e pavimento bianco
Esempio di una lavanderia chic con ante in stile shaker, ante con finitura invecchiata, top in quarzite, pavimento in vinile, lavatrice e asciugatrice affiancate e pavimento bianco
50 Foto di lavanderie con pavimento in vinile
1