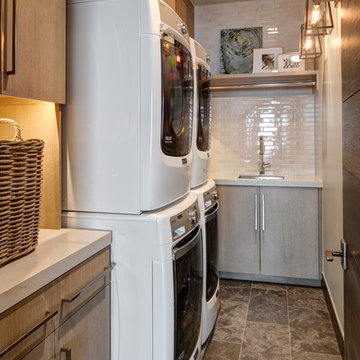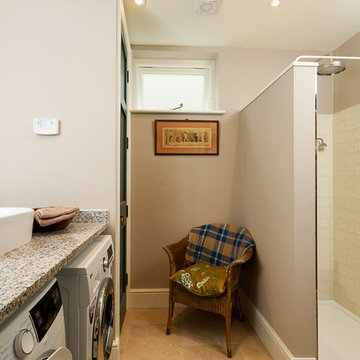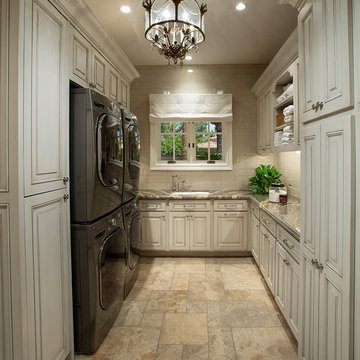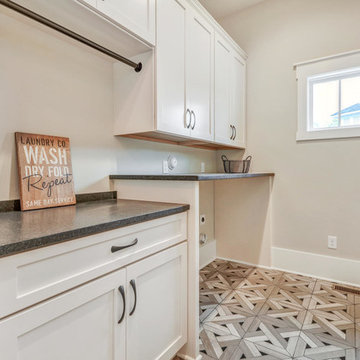111 Foto di lavanderie con ante beige
Filtra anche per:
Budget
Ordina per:Popolari oggi
1 - 20 di 111 foto
1 di 3

Alan Blakely
Idee per un ampio ripostiglio-lavanderia minimal con ante lisce e ante beige
Idee per un ampio ripostiglio-lavanderia minimal con ante lisce e ante beige

Beau-Port Limited.
Ispirazione per una lavanderia multiuso minimal di medie dimensioni con lavello stile country, ante lisce, ante beige, top in quarzo composito, pareti bianche, pavimento in gres porcellanato e lavatrice e asciugatrice affiancate
Ispirazione per una lavanderia multiuso minimal di medie dimensioni con lavello stile country, ante lisce, ante beige, top in quarzo composito, pareti bianche, pavimento in gres porcellanato e lavatrice e asciugatrice affiancate

main laundry room
Idee per una sala lavanderia rustica di medie dimensioni con lavello stile country, ante in stile shaker, ante beige, top in quarzo composito, paraspruzzi bianco, pareti bianche, pavimento in ardesia, lavatrice e asciugatrice affiancate, pavimento grigio e top bianco
Idee per una sala lavanderia rustica di medie dimensioni con lavello stile country, ante in stile shaker, ante beige, top in quarzo composito, paraspruzzi bianco, pareti bianche, pavimento in ardesia, lavatrice e asciugatrice affiancate, pavimento grigio e top bianco

Before the remodel!
Ispirazione per un'ampia lavanderia multiuso mediterranea con ante con riquadro incassato, top in pietra calcarea, pavimento in pietra calcarea, lavatrice e asciugatrice affiancate, ante beige e pareti beige
Ispirazione per un'ampia lavanderia multiuso mediterranea con ante con riquadro incassato, top in pietra calcarea, pavimento in pietra calcarea, lavatrice e asciugatrice affiancate, ante beige e pareti beige

Handmade in-frame kitchen, boot and utility room featuring a two colour scheme, Caesarstone Eternal Statuario main countertops, Sensa premium Glacial Blue island countertop. Bora vented induction hob, Miele oven quad and appliances, Fisher and Paykel fridge freezer and caple wine coolers.

Idee per una piccola lavanderia multiuso minimal con lavello sottopiano, ante lisce, ante beige, top in quarzo composito, paraspruzzi beige, paraspruzzi in gres porcellanato, pareti bianche, pavimento in legno massello medio, lavatrice e asciugatrice affiancate, pavimento marrone e top bianco

Utility Room + Shower, WC + Boiler Cupboard.
Photography by Chris Kemp.
Ispirazione per una grande lavanderia multiuso eclettica con lavello stile country, ante in stile shaker, ante beige, top in granito, pareti beige, pavimento in travertino, lavatrice e asciugatrice affiancate, pavimento beige e top grigio
Ispirazione per una grande lavanderia multiuso eclettica con lavello stile country, ante in stile shaker, ante beige, top in granito, pareti beige, pavimento in travertino, lavatrice e asciugatrice affiancate, pavimento beige e top grigio

This gorgeous estate has a double washer and dryer and built-in cabinets for extra storage.
Foto di una grande sala lavanderia chic con ante con bugna sagomata, ante beige, lavatrice e asciugatrice a colonna, top in granito, pavimento con piastrelle in ceramica e lavello sottopiano
Foto di una grande sala lavanderia chic con ante con bugna sagomata, ante beige, lavatrice e asciugatrice a colonna, top in granito, pavimento con piastrelle in ceramica e lavello sottopiano

This laundry has the same stone flooring as the mudroom connecting the two spaces visually. While the wallpaper and matching fabric also tie into the mudroom area. Raised washer and dryer make use easy breezy. A Kohler sink with pull down faucet from Newport brass make doing laundry a fun task.

Idee per una piccola sala lavanderia design con lavello stile country, ante in stile shaker, ante beige, top in legno, lavatrice e asciugatrice affiancate e top marrone

Builder: Michels Homes
Architecture: Alexander Design Group
Photography: Scott Amundson Photography
Esempio di una sala lavanderia country di medie dimensioni con lavello sottopiano, ante con riquadro incassato, ante beige, top in granito, paraspruzzi multicolore, paraspruzzi con piastrelle in ceramica, pareti beige, pavimento in vinile, lavatrice e asciugatrice affiancate, pavimento multicolore e top nero
Esempio di una sala lavanderia country di medie dimensioni con lavello sottopiano, ante con riquadro incassato, ante beige, top in granito, paraspruzzi multicolore, paraspruzzi con piastrelle in ceramica, pareti beige, pavimento in vinile, lavatrice e asciugatrice affiancate, pavimento multicolore e top nero

Photography: Alyssa Lee Photography
Esempio di una sala lavanderia chic di medie dimensioni con lavello sottopiano, top in quarzo composito, pavimento in gres porcellanato, top bianco, ante in stile shaker, ante beige, pareti multicolore e pavimento beige
Esempio di una sala lavanderia chic di medie dimensioni con lavello sottopiano, top in quarzo composito, pavimento in gres porcellanato, top bianco, ante in stile shaker, ante beige, pareti multicolore e pavimento beige

These Laundry Rooms show the craftsmenship and dedication Fratantoni Luxury Estates takes on each and every aspect to deliver the highest quality material for the lowest possible price.
Follow us on Facebook, Pinterest, Instagram and Twitter for more inspirational photos of Laundry Rooms!!

Clever use of fitting the laundry in behind cabinet doors as paet of the kitchen renovation.
Photographed by Darryl Ellwood Photography
Idee per un piccolo ripostiglio-lavanderia minimalista con lavello da incasso, ante lisce, ante beige, lavatrice e asciugatrice a colonna e pavimento in cemento
Idee per un piccolo ripostiglio-lavanderia minimalista con lavello da incasso, ante lisce, ante beige, lavatrice e asciugatrice a colonna e pavimento in cemento

This property has been transformed into an impressive home that our clients can be proud of. Our objective was to carry out a two storey extension which was considered to complement the existing features and period of the house. This project was set at the end of a private road with large grounds.
During the build we applied stepped foundations due to the nearby trees. There was also a hidden water main in the ground running central to new floor area. We increased the water pressure by installing a break tank (this is a separate water storage tank where a large pump pulls the water from here and pressurises the mains incoming supplying better pressure all over the house hot and cold feeds.). This can be seen in the photo below in the cladded bespoke external box.
Our client has gained a large luxurious lounge with a feature log burner fireplace with oak hearth and a practical utility room downstairs. Upstairs, we have created a stylish master bedroom with a walk in wardrobe and ensuite. We added beautiful custom oak beams, raised the ceiling level and deigned trusses to allow sloping ceiling either side.
Other special features include a large bi-folding door to bring the lovely garden into the new lounge. Upstairs, custom air dried aged oak which we ordered and fitted to the bedroom ceiling and a beautiful Juliet balcony with raw iron railing in black.
This property has a tranquil farm cottage feel and now provides stylish adequate living space.

This home had a generous master suite prior to the renovation; however, it was located close to the rest of the bedrooms and baths on the floor. They desired their own separate oasis with more privacy and asked us to design and add a 2nd story addition over the existing 1st floor family room, that would include a master suite with a laundry/gift wrapping room.
We added a 2nd story addition without adding to the existing footprint of the home. The addition is entered through a private hallway with a separate spacious laundry room, complete with custom storage cabinetry, sink area, and countertops for folding or wrapping gifts. The bedroom is brimming with details such as custom built-in storage cabinetry with fine trim mouldings, window seats, and a fireplace with fine trim details. The master bathroom was designed with comfort in mind. A custom double vanity and linen tower with mirrored front, quartz countertops and champagne bronze plumbing and lighting fixtures make this room elegant. Water jet cut Calcatta marble tile and glass tile make this walk-in shower with glass window panels a true work of art. And to complete this addition we added a large walk-in closet with separate his and her areas, including built-in dresser storage, a window seat, and a storage island. The finished renovation is their private spa-like place to escape the busyness of life in style and comfort. These delightful homeowners are already talking phase two of renovations with us and we look forward to a longstanding relationship with them.

Immagine di una lavanderia multiuso stile americano di medie dimensioni con ante in stile shaker, ante beige, top in granito, pareti beige, pavimento in gres porcellanato, lavatrice e asciugatrice affiancate, pavimento multicolore e top nero

Ispirazione per una grande sala lavanderia country con lavello sottopiano, ante lisce, ante beige, top in granito, pareti bianche, pavimento in ardesia, lavatrice e asciugatrice a colonna, pavimento grigio e top grigio

Grary Keith Jackson Design Inc, Architect
Matt McGhee, Builder
Interior Design Concepts, Interior Designer
Esempio di un'ampia lavanderia mediterranea con lavello stile country, ante con bugna sagomata, ante beige, top in granito, pareti beige, pavimento in travertino e lavatrice e asciugatrice affiancate
Esempio di un'ampia lavanderia mediterranea con lavello stile country, ante con bugna sagomata, ante beige, top in granito, pareti beige, pavimento in travertino e lavatrice e asciugatrice affiancate

Laundry and Hobby Room
Drawers sized for wrapping paper, ribbon rolls, gift bags and supplies
Custom bulletin board and magnetic chalk boards
Foto di una grande lavanderia multiuso classica con lavello sottopiano, ante beige, pareti beige, pavimento in ardesia, lavatrice e asciugatrice affiancate e ante con riquadro incassato
Foto di una grande lavanderia multiuso classica con lavello sottopiano, ante beige, pareti beige, pavimento in ardesia, lavatrice e asciugatrice affiancate e ante con riquadro incassato
111 Foto di lavanderie con ante beige
1