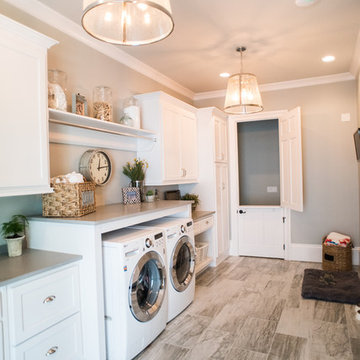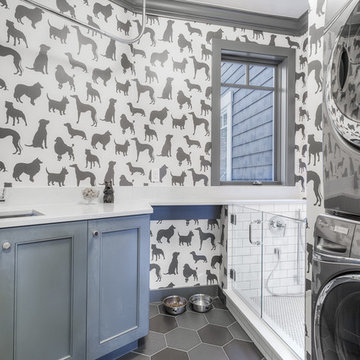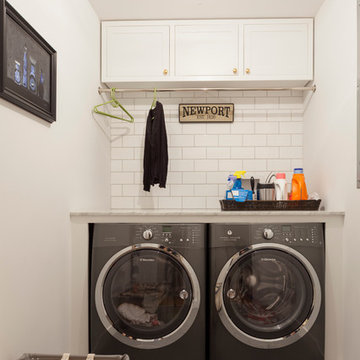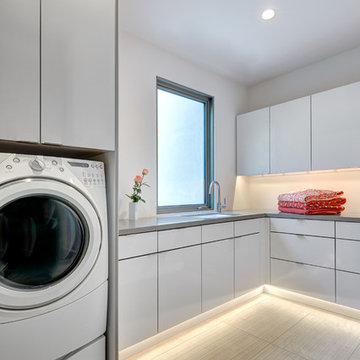596 Foto di lavanderie con pavimento in gres porcellanato
Filtra anche per:
Budget
Ordina per:Popolari oggi
1 - 20 di 596 foto
1 di 3

Mud room custom built in - dog station pantry laundry room off the kitchen
Immagine di una lavanderia multiuso chic di medie dimensioni con lavello sottopiano, ante in stile shaker, ante blu, top in quarzo composito, pareti bianche, pavimento in gres porcellanato, lavatrice e asciugatrice a colonna, pavimento blu e top bianco
Immagine di una lavanderia multiuso chic di medie dimensioni con lavello sottopiano, ante in stile shaker, ante blu, top in quarzo composito, pareti bianche, pavimento in gres porcellanato, lavatrice e asciugatrice a colonna, pavimento blu e top bianco

Foto di una piccola sala lavanderia contemporanea con lavello sottopiano, ante lisce, ante bianche, top in quarzo composito, pareti bianche, pavimento in gres porcellanato, lavatrice e asciugatrice a colonna, pavimento grigio e top bianco

Immagine di una lavanderia multiuso chic di medie dimensioni con lavello sottopiano, ante in stile shaker, ante blu, top in quarzite, pareti bianche, pavimento in gres porcellanato, lavatrice e asciugatrice affiancate, pavimento grigio e top grigio

Contemporary Coastal Laundry Room
Design: Three Salt Design Co.
Build: UC Custom Homes
Photo: Chad Mellon
Immagine di una sala lavanderia stile marino di medie dimensioni con lavello sottopiano, ante in stile shaker, ante grigie, top in quarzo composito, pareti grigie, pavimento in gres porcellanato, lavatrice e asciugatrice affiancate, pavimento grigio e top bianco
Immagine di una sala lavanderia stile marino di medie dimensioni con lavello sottopiano, ante in stile shaker, ante grigie, top in quarzo composito, pareti grigie, pavimento in gres porcellanato, lavatrice e asciugatrice affiancate, pavimento grigio e top bianco

photography by Andrea Calo • Maharam Symmetry wallpaper in "Patina" • custom cabinetry by Amazonia Cabinetry painted Benjamin Moore 1476 "Squirrel Tail" • polished Crema Marfil countertop • Solids in Design tile backsplash in bone matte • Artesso faucet by Brizo • Isla Intarsia 8” Hex tile floor by Kingwood in "nut" • Emtek 86213 satin nickel cabinet knobs • Leona Hamper from World Market

Our clients are both veterinarians and have two cats, so we personalized this cabinet door for them. It provides access to a hidden litter box inside the cabinet. The cat door in the wall leads from the mudroom into the enclosed laundry room to give the cats free-roaming access.

A chef’s sink in laundry room features a standard chef’s faucet. The power and agility of this faucet allow for heavy-duty cleaning and can be used to wash the homeowners' pet dog.

Photosynthesis Studio
Immagine di una grande sala lavanderia country con ante bianche, top in quarzo composito, pareti grigie, pavimento in gres porcellanato, lavatrice e asciugatrice affiancate e ante con riquadro incassato
Immagine di una grande sala lavanderia country con ante bianche, top in quarzo composito, pareti grigie, pavimento in gres porcellanato, lavatrice e asciugatrice affiancate e ante con riquadro incassato

Ispirazione per una grande sala lavanderia classica con ante a filo, ante grigie, top in quarzo composito, pareti beige, pavimento in gres porcellanato, pavimento bianco e top bianco

Our clients wanted the ultimate modern farmhouse custom dream home. They found property in the Santa Rosa Valley with an existing house on 3 ½ acres. They could envision a new home with a pool, a barn, and a place to raise horses. JRP and the clients went all in, sparing no expense. Thus, the old house was demolished and the couple’s dream home began to come to fruition.
The result is a simple, contemporary layout with ample light thanks to the open floor plan. When it comes to a modern farmhouse aesthetic, it’s all about neutral hues, wood accents, and furniture with clean lines. Every room is thoughtfully crafted with its own personality. Yet still reflects a bit of that farmhouse charm.
Their considerable-sized kitchen is a union of rustic warmth and industrial simplicity. The all-white shaker cabinetry and subway backsplash light up the room. All white everything complimented by warm wood flooring and matte black fixtures. The stunning custom Raw Urth reclaimed steel hood is also a star focal point in this gorgeous space. Not to mention the wet bar area with its unique open shelves above not one, but two integrated wine chillers. It’s also thoughtfully positioned next to the large pantry with a farmhouse style staple: a sliding barn door.
The master bathroom is relaxation at its finest. Monochromatic colors and a pop of pattern on the floor lend a fashionable look to this private retreat. Matte black finishes stand out against a stark white backsplash, complement charcoal veins in the marble looking countertop, and is cohesive with the entire look. The matte black shower units really add a dramatic finish to this luxurious large walk-in shower.
Photographer: Andrew - OpenHouse VC

Michael Wamsley
Foto di una lavanderia multiuso tradizionale di medie dimensioni con lavello sottopiano, ante in stile shaker, ante blu, top in quarzo composito, pareti grigie, pavimento in gres porcellanato e lavatrice e asciugatrice a colonna
Foto di una lavanderia multiuso tradizionale di medie dimensioni con lavello sottopiano, ante in stile shaker, ante blu, top in quarzo composito, pareti grigie, pavimento in gres porcellanato e lavatrice e asciugatrice a colonna

The laundry room is crafted with beauty and function in mind. Its custom cabinets, drying racks, and little sitting desk are dressed in a gorgeous sage green and accented with hints of brass.
Pretty mosaic backsplash from Stone Impressions give the room and antiqued, casual feel.

Classic, timeless and ideally positioned on a sprawling corner lot set high above the street, discover this designer dream home by Jessica Koltun. The blend of traditional architecture and contemporary finishes evokes feelings of warmth while understated elegance remains constant throughout this Midway Hollow masterpiece unlike no other. This extraordinary home is at the pinnacle of prestige and lifestyle with a convenient address to all that Dallas has to offer.

Nothing says a laundry room has to be boring and this one certainly is not. Beautiful Moroccan patterned tile floor, white cabinetry and plenty of storage make this laundry room one in which anyone would want to spend some time.

Ispirazione per una piccola sala lavanderia con ante in stile shaker, ante bianche, pareti bianche, pavimento in gres porcellanato, lavatrice e asciugatrice affiancate e top in granito

This gorgeous modern Laundry room is completely self-contained for the families every laundry need. Luxury Poggenpohl cabinets have a high gloss finish and are are completed with Poggenpohl hardware. The Caesarstone countertops were selected for their supreme durability an easy maintenance. Placing the arched faucet to one side allowed us to fit a large sink in shallower than standard cabinets. Under cabinet lighting as well as lighting at the toe kicks enhance the overall feeling of the space.
Photography by Fred Donham of PhotographerLink

The Alder shaker cabinets in the mud room have a ship wall accent behind the matte black coat hooks. The mudroom is off of the garage and connects to the laundry room and primary closet to the right, and then into the pantry and kitchen to the left. This mudroom is the perfect drop zone spot for shoes, coats, and keys. With cubbies above and below, there's a place for everything in this mudroom design.

Idee per una grande lavanderia contemporanea con lavello sottopiano, paraspruzzi multicolore, lavatrice e asciugatrice a colonna, top bianco, ante lisce, ante turchesi, top in quarzo composito, paraspruzzi con piastrelle di cemento, pareti bianche, pavimento in gres porcellanato e pavimento nero

Breathtaking new kitchen with complete redesign and custom finishes throughout entire home. Expanded footprint to introduce a new private owners entry with custom mud room and dedicated laundry room. One of our favorite spaces!

Labra Design Build
Foto di una lavanderia multiuso american style di medie dimensioni con lavello sottopiano, ante bianche, top in legno, pareti grigie, pavimento in gres porcellanato, lavatrice e asciugatrice affiancate, top marrone e ante in stile shaker
Foto di una lavanderia multiuso american style di medie dimensioni con lavello sottopiano, ante bianche, top in legno, pareti grigie, pavimento in gres porcellanato, lavatrice e asciugatrice affiancate, top marrone e ante in stile shaker
596 Foto di lavanderie con pavimento in gres porcellanato
1