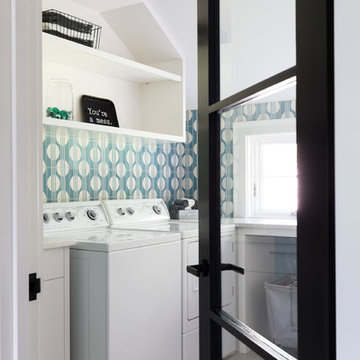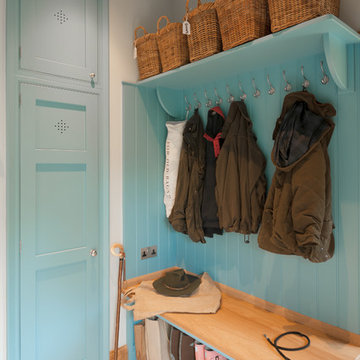2.585 Foto di lavanderie
Filtra anche per:
Budget
Ordina per:Popolari oggi
261 - 280 di 2.585 foto
1 di 2
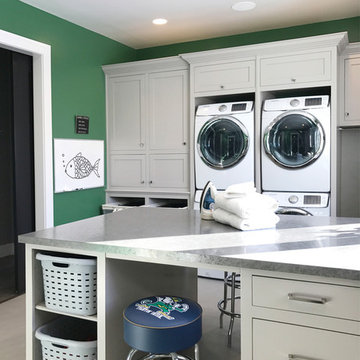
Ispirazione per un'ampia lavanderia multiuso chic con pareti verdi e lavatrice e asciugatrice a colonna
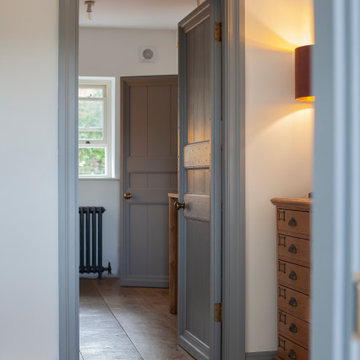
Wide oak flooring by Jack Badger is created using a unique and long unused approach, where the shape of the boards and the natural form of the oak is harnessed and altered as little as possible. Hand planed and left undulating the oak flooring is laid in bays as it was laid predominantly pre 19th century. This approach is not only more environmentally conscious, but also results in a much more interesting oak floor and thus is entirely unique from any other floor in the world.
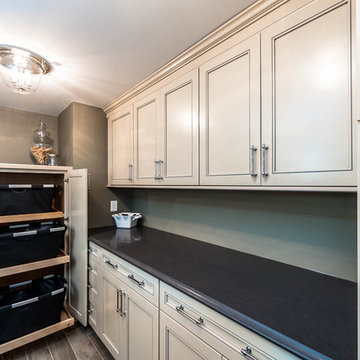
This home had a generous master suite prior to the renovation; however, it was located close to the rest of the bedrooms and baths on the floor. They desired their own separate oasis with more privacy and asked us to design and add a 2nd story addition over the existing 1st floor family room, that would include a master suite with a laundry/gift wrapping room.
We added a 2nd story addition without adding to the existing footprint of the home. The addition is entered through a private hallway with a separate spacious laundry room, complete with custom storage cabinetry, sink area, and countertops for folding or wrapping gifts. The bedroom is brimming with details such as custom built-in storage cabinetry with fine trim mouldings, window seats, and a fireplace with fine trim details. The master bathroom was designed with comfort in mind. A custom double vanity and linen tower with mirrored front, quartz countertops and champagne bronze plumbing and lighting fixtures make this room elegant. Water jet cut Calcatta marble tile and glass tile make this walk-in shower with glass window panels a true work of art. And to complete this addition we added a large walk-in closet with separate his and her areas, including built-in dresser storage, a window seat, and a storage island. The finished renovation is their private spa-like place to escape the busyness of life in style and comfort. These delightful homeowners are already talking phase two of renovations with us and we look forward to a longstanding relationship with them.
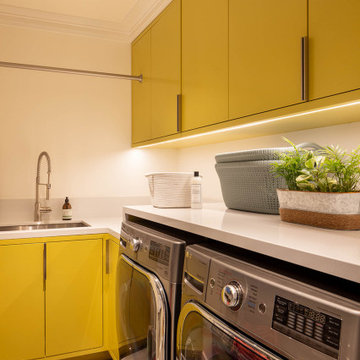
We juxtaposed bold colors and contemporary furnishings with the early twentieth-century interior architecture for this four-level Pacific Heights Edwardian. The home's showpiece is the living room, where the walls received a rich coat of blackened teal blue paint with a high gloss finish, while the high ceiling is painted off-white with violet undertones. Against this dramatic backdrop, we placed a streamlined sofa upholstered in an opulent navy velour and companioned it with a pair of modern lounge chairs covered in raspberry mohair. An artisanal wool and silk rug in indigo, wine, and smoke ties the space together.
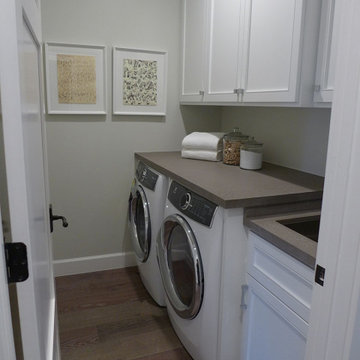
Foto di una sala lavanderia stile americano di medie dimensioni con lavello da incasso, ante in stile shaker, ante bianche, top in quarzo composito, pareti beige, parquet scuro, lavatrice e asciugatrice affiancate, pavimento marrone e top marrone
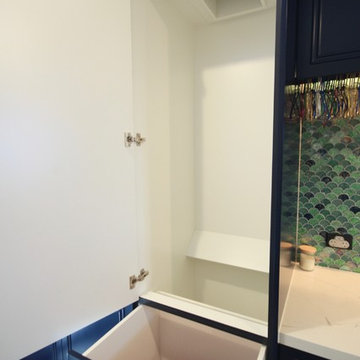
DESIGNER HOME.
- 40mm thick 'Calacutta Primo Quartz' benchtop
- Fish scale tiled splashback
- Custom profiled 'satin' polyurethane doors
- Black & gold fixtures
- Laundry shute
- All fitted with Blum hardware
Sheree Bounassif, Kitchens By Emanuel
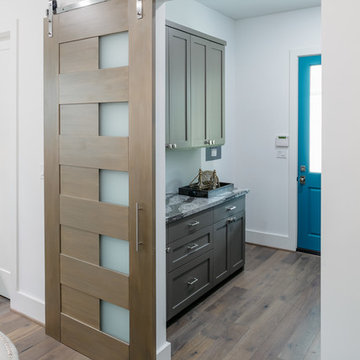
Esempio di una grande sala lavanderia classica con ante in stile shaker, ante marroni, top in marmo, pareti grigie, pavimento in legno massello medio, pavimento marrone e top grigio
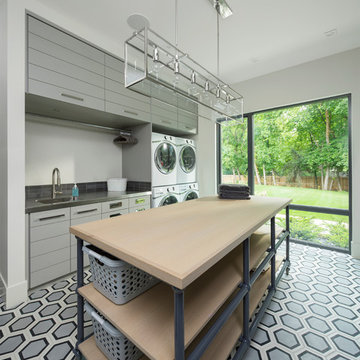
Photos: Josh Caldwell
Immagine di una grande lavanderia multiuso contemporanea con lavello sottopiano, ante lisce, ante grigie, top in quarzo composito, pareti bianche e lavatrice e asciugatrice a colonna
Immagine di una grande lavanderia multiuso contemporanea con lavello sottopiano, ante lisce, ante grigie, top in quarzo composito, pareti bianche e lavatrice e asciugatrice a colonna
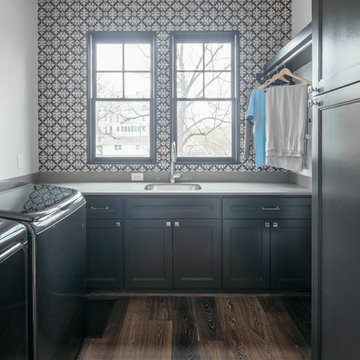
Ispirazione per una sala lavanderia classica di medie dimensioni con lavello sottopiano, ante con riquadro incassato, ante nere, pareti nere, parquet scuro, lavatrice e asciugatrice affiancate, pavimento marrone e top bianco
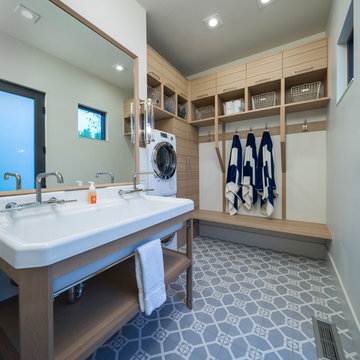
Photos: Josh Caldwell
Foto di una grande lavanderia design con lavello stile country e lavatrice e asciugatrice a colonna
Foto di una grande lavanderia design con lavello stile country e lavatrice e asciugatrice a colonna

Immagine di una grande sala lavanderia minimalista con lavello sottopiano, ante in stile shaker, ante bianche, top in quarzite, pareti bianche, parquet chiaro, lavatrice e asciugatrice affiancate, pavimento marrone e top bianco
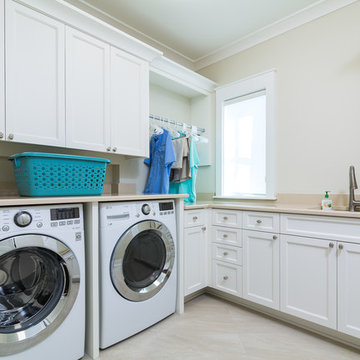
Greg Reigler
Immagine di una grande lavanderia costiera con lavello sottopiano, ante bianche, top in superficie solida, pareti beige, pavimento in gres porcellanato, lavatrice e asciugatrice affiancate e ante con riquadro incassato
Immagine di una grande lavanderia costiera con lavello sottopiano, ante bianche, top in superficie solida, pareti beige, pavimento in gres porcellanato, lavatrice e asciugatrice affiancate e ante con riquadro incassato
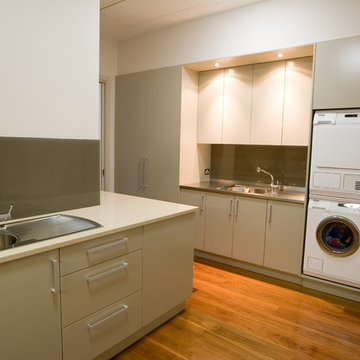
Large laundry featuring tall joinery, stainless steel benchtop with welded in sink and stacked Miele appliances built into the joinery.
Esempio di una grande sala lavanderia minimalista con lavello da incasso, ante lisce, top in quarzo composito, pavimento in legno massello medio, lavatrice e asciugatrice a colonna, ante beige e pareti bianche
Esempio di una grande sala lavanderia minimalista con lavello da incasso, ante lisce, top in quarzo composito, pavimento in legno massello medio, lavatrice e asciugatrice a colonna, ante beige e pareti bianche
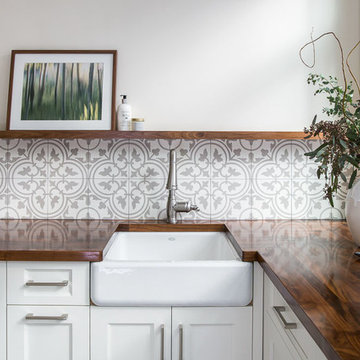
Natalie Fuglestveit Interior Design » Calgary & Kelowna Interior Designer.
A Canmore Renovation featuring a stunning laundry room with black walnut butcher block countertops, concrete patterned tile, walnut picture rail ledge, 18"x36" grey stone tile, mudroom, coat hooks, Kohler Whitehaven white cast iron apron front sink, live edge fir bench top and custom millwork.
Renovation by Triangle Enterprises.
Photo by Lindsay Nichols Photography.

A second floor laundry room makes caring for a large family a breeze.
Foto di una grande sala lavanderia minimalista con lavello sottopiano, ante con riquadro incassato, ante bianche, top in granito, pareti bianche, pavimento in gres porcellanato, lavatrice e asciugatrice affiancate, pavimento bianco e top grigio
Foto di una grande sala lavanderia minimalista con lavello sottopiano, ante con riquadro incassato, ante bianche, top in granito, pareti bianche, pavimento in gres porcellanato, lavatrice e asciugatrice affiancate, pavimento bianco e top grigio
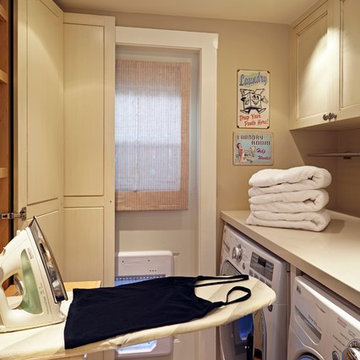
Doug Hill Photography
Idee per una piccola lavanderia classica con ante con riquadro incassato, pareti beige, pavimento in legno massello medio e ante beige
Idee per una piccola lavanderia classica con ante con riquadro incassato, pareti beige, pavimento in legno massello medio e ante beige
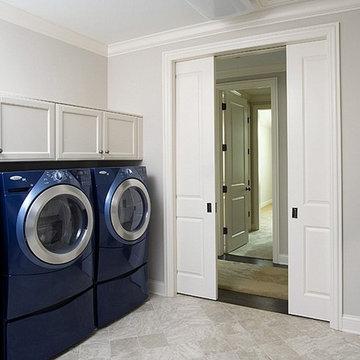
http://www.pickellbuilders.com. Photography by Linda Oyama Bryan. Laundry Room with Two Sets of Washers and Dryers, Limestone tile floors and off-white Brookhaven flat panel cabinets.

Builder: Michels Homes
Architecture: Alexander Design Group
Photography: Scott Amundson Photography
Esempio di una sala lavanderia country di medie dimensioni con lavello sottopiano, ante con riquadro incassato, ante beige, top in granito, paraspruzzi multicolore, paraspruzzi con piastrelle in ceramica, pareti beige, pavimento in vinile, lavatrice e asciugatrice affiancate, pavimento multicolore e top nero
Esempio di una sala lavanderia country di medie dimensioni con lavello sottopiano, ante con riquadro incassato, ante beige, top in granito, paraspruzzi multicolore, paraspruzzi con piastrelle in ceramica, pareti beige, pavimento in vinile, lavatrice e asciugatrice affiancate, pavimento multicolore e top nero
2.585 Foto di lavanderie
14
