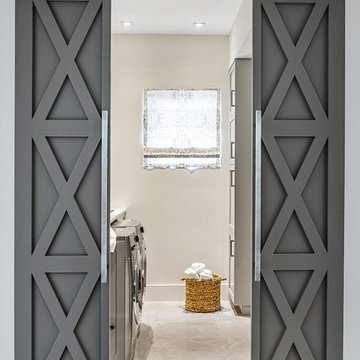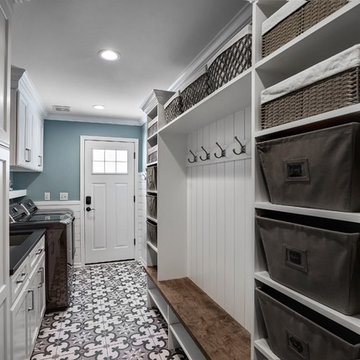16.964 Foto di lavanderie grigie
Filtra anche per:
Budget
Ordina per:Popolari oggi
141 - 160 di 16.964 foto
1 di 2

Photography by Michael J. Lee
Esempio di una sala lavanderia stile marinaro di medie dimensioni con lavello sottopiano, ante in stile shaker, ante blu, top in quarzo composito, pareti bianche, pavimento con piastrelle in ceramica, lavatrice e asciugatrice affiancate, pavimento blu e top bianco
Esempio di una sala lavanderia stile marinaro di medie dimensioni con lavello sottopiano, ante in stile shaker, ante blu, top in quarzo composito, pareti bianche, pavimento con piastrelle in ceramica, lavatrice e asciugatrice affiancate, pavimento blu e top bianco

design, sink, laundry, appliance, dryer, household, decor, washer, clothing, window, washing, housework, wash, luxury, contemporary
Foto di una sala lavanderia tradizionale di medie dimensioni con lavello stile country, ante con riquadro incassato, ante grigie, top in marmo, pareti grigie, pavimento in legno massello medio, lavatrice e asciugatrice a colonna, pavimento marrone e top bianco
Foto di una sala lavanderia tradizionale di medie dimensioni con lavello stile country, ante con riquadro incassato, ante grigie, top in marmo, pareti grigie, pavimento in legno massello medio, lavatrice e asciugatrice a colonna, pavimento marrone e top bianco

Foto di una sala lavanderia classica di medie dimensioni con lavello sottopiano, ante con riquadro incassato, ante bianche, top in saponaria, pavimento in vinile, lavatrice e asciugatrice a colonna, pavimento multicolore e top grigio

Cabinets, sink basin- Simply home Hennessy
Drying Rack- Home Decorators Madison 46"
Folding table- The Quick Bench 20" x 48"
Immagine di una sala lavanderia classica di medie dimensioni con top in legno, pareti grigie, pavimento in terracotta, lavatrice e asciugatrice a colonna, pavimento arancione e top marrone
Immagine di una sala lavanderia classica di medie dimensioni con top in legno, pareti grigie, pavimento in terracotta, lavatrice e asciugatrice a colonna, pavimento arancione e top marrone
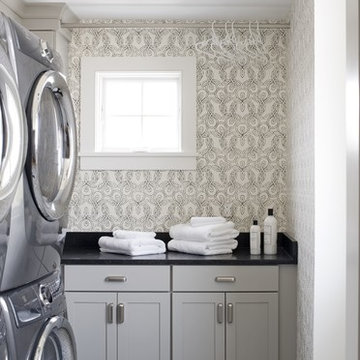
Idee per una sala lavanderia classica con ante in stile shaker e ante grigie

Original 1953 mid century custom home was renovated with minimal wall removals in order to maintain the original charm of this home. Several features and finishes were kept or restored from the original finish of the house. The new products and finishes were chosen to emphasize the original custom decor and architecture. Design, Build, and most of all, Enjoy!
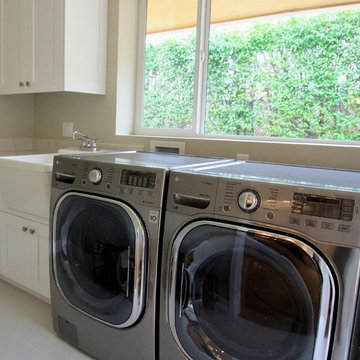
Foto di una sala lavanderia moderna di medie dimensioni con ante in stile shaker, ante bianche e top in quarzo composito

Making good use of the front hall closet. Removing a partitioning wall, putting in extra shelving for storage and proper storage for shoes and coats maximizes the usable space.

Open shelving in the laundry room provides plenty of room for linens. Photo by Mike Kaskel
Esempio di una sala lavanderia country di medie dimensioni con nessun'anta, ante bianche, top in marmo, pareti bianche, pavimento in gres porcellanato, pavimento marrone e top grigio
Esempio di una sala lavanderia country di medie dimensioni con nessun'anta, ante bianche, top in marmo, pareti bianche, pavimento in gres porcellanato, pavimento marrone e top grigio
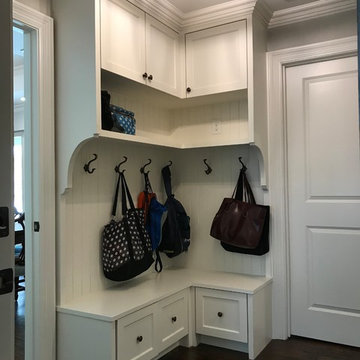
This mudroom lies just inside the garage entry into the house. The family has a great place to hang backpacks and bags, store shoes and books, and charge phones.

The elegant feel of this home flows throughout the open first-floor and continues into the mudroom and laundry room, with gray grasscloth wallpaper, quartz countertops and custom cabinetry. Smart storage solutions AND a built-in dog kennel was also on my clients' wish-list.
Design Connection, Inc. provided; Space plans, custom cabinet designs, furniture, wall art, lamps, and project management to ensure all aspects of this space met the firm’s high criteria.

Porcelain tile flooring are done in a calming grey in the large scale size of 12" x 24" - less grout! Complimented with the natural, Quartzite stone counter tops.

Twist Tours
Immagine di una grande sala lavanderia tradizionale con lavello sottopiano, ante lisce, ante bianche, top in quarzo composito, pareti grigie, pavimento in gres porcellanato, lavatrice e asciugatrice affiancate, pavimento bianco e top grigio
Immagine di una grande sala lavanderia tradizionale con lavello sottopiano, ante lisce, ante bianche, top in quarzo composito, pareti grigie, pavimento in gres porcellanato, lavatrice e asciugatrice affiancate, pavimento bianco e top grigio

Ispirazione per una sala lavanderia tradizionale di medie dimensioni con lavello sottopiano, ante in stile shaker, ante bianche, top in marmo, pareti grigie, pavimento in gres porcellanato, lavatrice e asciugatrice affiancate e pavimento multicolore
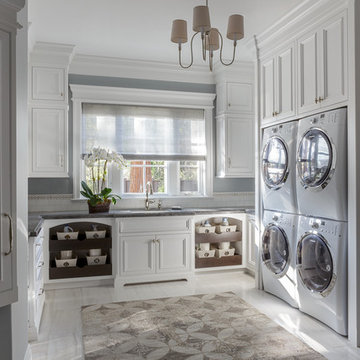
Ispirazione per una grande sala lavanderia tradizionale con lavello sottopiano, ante con riquadro incassato, ante bianche, pareti grigie e pavimento bianco

This gorgeous laundry room features custom dog housing for our client's beloved pets. With ample counter space, this room is as functional as it is beautiful. The ceiling mounted crystal light fixtures adds an intense amount of glamour in an unexpected area of the house.
Design by: Wesley-Wayne Interiors
Photo by: Stephen Karlisch

Knowing the important role that dogs take in our client's life, we built their space for the care and keeping of their clothes AND their dogs. The dual purpose of this space blends seamlessly from washing the clothes to washing the dog. Custom cabinets were built to comfortably house the dog crate and the industrial sized wash and dryer. A low tub was tiled and counters wrapped in stainless steel for easy maintenance.
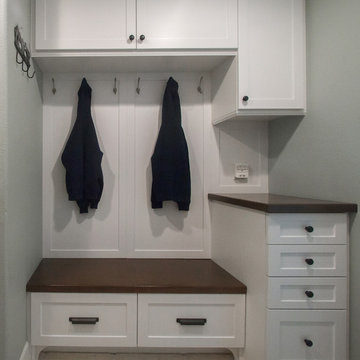
Immagine di una lavanderia multiuso chic di medie dimensioni con ante in stile shaker, ante bianche, top in legno, pareti grigie e parquet scuro
16.964 Foto di lavanderie grigie
8
