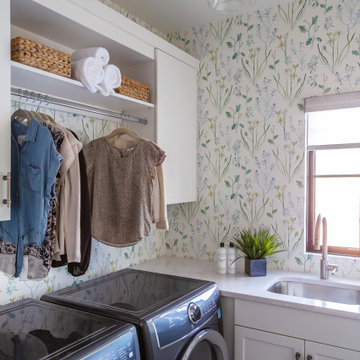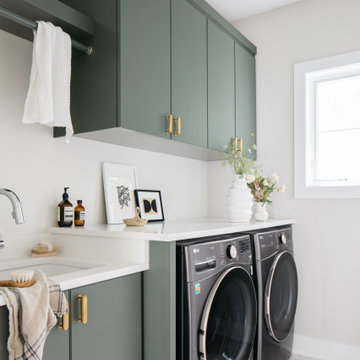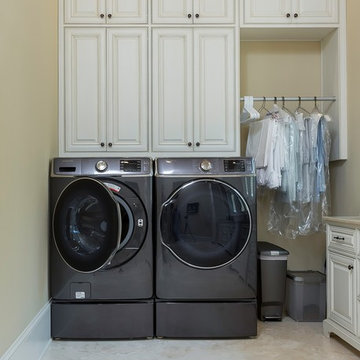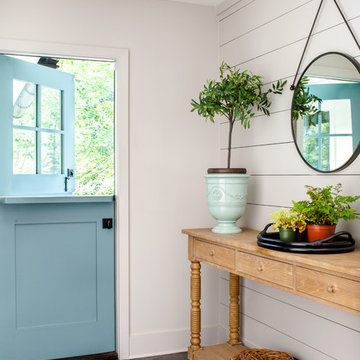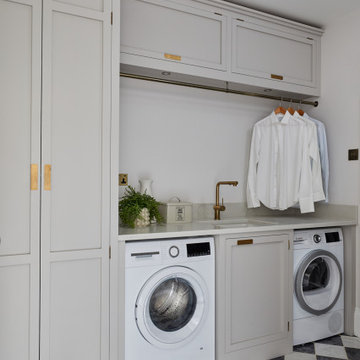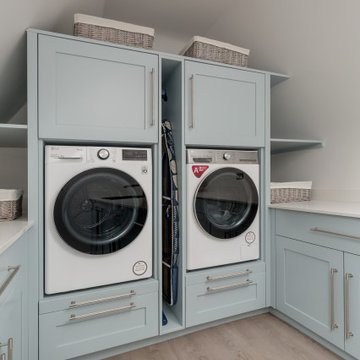50.515 Foto di lavanderie grigie, bianche
Filtra anche per:
Budget
Ordina per:Popolari oggi
1 - 20 di 50.515 foto
1 di 3

Glen Doone Photography
Ispirazione per una piccola sala lavanderia contemporanea con lavello stile country, ante bianche, top in granito, pareti beige, lavatrice e asciugatrice affiancate, pavimento beige, pavimento con piastrelle in ceramica e ante in stile shaker
Ispirazione per una piccola sala lavanderia contemporanea con lavello stile country, ante bianche, top in granito, pareti beige, lavatrice e asciugatrice affiancate, pavimento beige, pavimento con piastrelle in ceramica e ante in stile shaker

Immagine di una lavanderia multiuso classica con lavello sottopiano, ante in stile shaker, ante grigie, pareti beige, lavatrice e asciugatrice affiancate, pavimento multicolore e top grigio

Ispirazione per un'ampia sala lavanderia contemporanea con lavello da incasso, ante grigie, pareti bianche, pavimento con piastrelle in ceramica, lavatrice e asciugatrice affiancate, pavimento multicolore e top bianco

Idee per una lavanderia multiuso chic di medie dimensioni con lavello stile country, ante con bugna sagomata, ante bianche, top in legno, paraspruzzi bianco, paraspruzzi in mattoni, pareti bianche, pavimento con piastrelle in ceramica, lavatrice e asciugatrice a colonna e pavimento nero

This home was a blend of modern and traditional, mixed finishes, classic subway tiles, and ceramic light fixtures. The kitchen was kept bright and airy with high-end appliances for the avid cook and homeschooling mother. As an animal loving family and owner of two furry creatures, we added a little whimsy with cat wallpaper in their laundry room.

Idee per una sala lavanderia classica con lavello stile country, ante con riquadro incassato, ante bianche, pareti bianche, pavimento grigio e top nero

Ispirazione per un piccolo ripostiglio-lavanderia minimal con ante bianche, pareti bianche, lavatrice e asciugatrice a colonna, pavimento beige, top bianco, ante lisce e parquet chiaro

Todd Yarrington
Idee per una lavanderia multiuso classica di medie dimensioni con lavello sottopiano, ante lisce, ante grigie, top in quarzo composito, pareti blu, pavimento in gres porcellanato, lavatrice e asciugatrice affiancate e pavimento grigio
Idee per una lavanderia multiuso classica di medie dimensioni con lavello sottopiano, ante lisce, ante grigie, top in quarzo composito, pareti blu, pavimento in gres porcellanato, lavatrice e asciugatrice affiancate e pavimento grigio

Esempio di una sala lavanderia classica con lavello stile country, ante in stile shaker, ante grigie, pareti grigie, lavatrice e asciugatrice affiancate, pavimento grigio e top grigio

Let there be light. There will be in this sunny style designed to capture amazing views as well as every ray of sunlight throughout the day. Architectural accents of the past give this modern barn-inspired design a historical look and importance. Custom details enhance both the exterior and interior, giving this home real curb appeal. Decorative brackets and large windows surround the main entrance, welcoming friends and family to the handsome board and batten exterior, which also features a solid stone foundation, varying symmetrical roof lines with interesting pitches, trusses, and a charming cupola over the garage. Once inside, an open floor plan provides both elegance and ease. A central foyer leads into the 2,700-square-foot main floor and directly into a roomy 18 by 19-foot living room with a natural fireplace and soaring ceiling heights open to the second floor where abundant large windows bring the outdoors in. Beyond is an approximately 200 square foot screened porch that looks out over the verdant backyard. To the left is the dining room and open-plan family-style kitchen, which, at 16 by 14-feet, has space to accommodate both everyday family and special occasion gatherings. Abundant counter space, a central island and nearby pantry make it as convenient as it is attractive. Also on this side of the floor plan is the first-floor laundry and a roomy mudroom sure to help you keep your family organized. The plan’s right side includes more private spaces, including a large 12 by 17-foot master bedroom suite with natural fireplace, master bath, sitting area and walk-in closet, and private study/office with a large file room. The 1,100-square foot second level includes two spacious family bedrooms and a cozy 10 by 18-foot loft/sitting area. More fun awaits in the 1,600-square-foot lower level, with an 8 by 12-foot exercise room, a hearth room with fireplace, a billiards and refreshment space and a large home theater.

Unlimited Style Photography
Esempio di un piccolo ripostiglio-lavanderia classico con ante con bugna sagomata, ante bianche, top in quarzo composito, pareti bianche, pavimento in gres porcellanato e lavatrice e asciugatrice affiancate
Esempio di un piccolo ripostiglio-lavanderia classico con ante con bugna sagomata, ante bianche, top in quarzo composito, pareti bianche, pavimento in gres porcellanato e lavatrice e asciugatrice affiancate

Our Most popular laundry utility room is also one of our favorites too! Front loading washer dryer, storage baskets for laundry detergent, large deep drawers for sorting clothes. Plenty of sunshine and Views of the yard. Functional as well as beautiful! Former attic turned into a fun laundry room!

Immagine di una sala lavanderia classica di medie dimensioni con lavello stile country, ante con riquadro incassato, top in marmo, paraspruzzi bianco, paraspruzzi in perlinato, pareti bianche, pavimento in marmo, lavatrice e asciugatrice affiancate, pavimento bianco, top nero, travi a vista e pannellatura
50.515 Foto di lavanderie grigie, bianche
1
