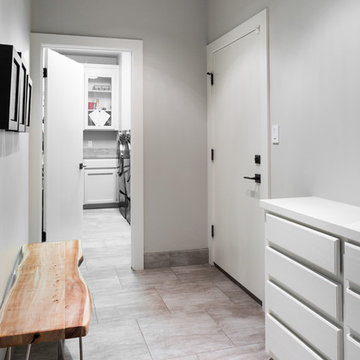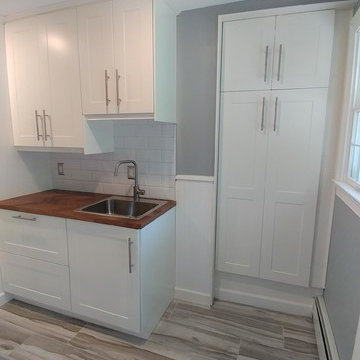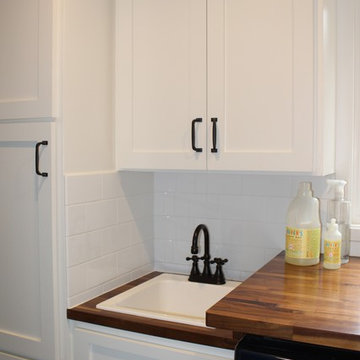218 Foto di lavanderie grigie con top in legno
Filtra anche per:
Budget
Ordina per:Popolari oggi
1 - 20 di 218 foto
1 di 3

A double washer and dryer? Yes please!?
Swipe to see a 360 view of this basement laundry room project we completed recently! (Cabinetry was custom color matched)

Immagine di una piccola sala lavanderia design con lavello sottopiano, ante lisce, ante bianche, top in legno, paraspruzzi bianco, paraspruzzi con piastrelle diamantate, pareti bianche, pavimento con piastrelle in ceramica, lavatrice e asciugatrice affiancate, pavimento grigio, soffitto a volta e top marrone

A stylish utility / bootroom, featuring oak worktops and shelving, sliding door storage, coat hanging and a boot room bench. Hand-painted in Farrow and Ball's Cornforth White and Railings.

Foto di una sala lavanderia country di medie dimensioni con ante in stile shaker, ante bianche, top in legno, pareti grigie, pavimento in gres porcellanato, lavatrice e asciugatrice affiancate, pavimento grigio e top marrone

Mud-room
Ispirazione per un'ampia lavanderia multiuso classica con ante a filo, ante grigie, top in legno, parquet scuro, lavatrice e asciugatrice affiancate, pavimento marrone, lavello sottopiano e pareti bianche
Ispirazione per un'ampia lavanderia multiuso classica con ante a filo, ante grigie, top in legno, parquet scuro, lavatrice e asciugatrice affiancate, pavimento marrone, lavello sottopiano e pareti bianche

Immagine di una grande lavanderia multiuso costiera con ante in stile shaker, top in legno, pareti blu, pavimento in ardesia, lavatrice e asciugatrice affiancate, pavimento grigio e top marrone

Mud room with separate laundry room. Original cabinetry was repurposed and painted in both mudroom and laundry room. Painted wood top on cabinet. 18"x18" tile floor. Photo: Charles Quinn

Attached Laundry Room with Rosa Ceramic Wainscoting, and pantry cupboard
Foto di una sala lavanderia stile marino di medie dimensioni con lavello a vasca singola, ante in stile shaker, ante bianche, top in legno, pareti grigie, pavimento in gres porcellanato, lavatrice e asciugatrice a colonna, pavimento grigio e top marrone
Foto di una sala lavanderia stile marino di medie dimensioni con lavello a vasca singola, ante in stile shaker, ante bianche, top in legno, pareti grigie, pavimento in gres porcellanato, lavatrice e asciugatrice a colonna, pavimento grigio e top marrone

Idee per una piccola lavanderia tradizionale con ante con bugna sagomata, ante bianche, top in legno, pareti bianche, lavatrice e asciugatrice a colonna, pavimento in travertino, top beige e lavello stile country

This stylish mud bench is set in a laundry room. It features and solid stained wood bench top, full depth drawers, upper open cubbies as well as enclosed shelving and oversized cove crown molding. Finished in decorator white and charcoal grey stain.

Who loves laundry? I'm sure it is not a favorite among many, but if your laundry room sparkles, you might fall in love with the process.
Style Revamp had the fantastic opportunity to collaborate with our talented client @honeyb1965 in transforming her laundry room into a sensational space. Ship-lap and built-ins are the perfect design pairing in a variety of interior spaces, but one of our favorites is the laundry room. Ship-lap was installed on one wall, and then gorgeous built-in adjustable cubbies were designed to fit functional storage baskets our client found at Costco. Our client wanted a pullout drying rack, and after sourcing several options, we decided to design and build a custom one. Our client is a remarkable woodworker and designed the rustic countertop using the shou sugi ban method of wood-burning, then stained weathered grey and a light drybrush of Annie Sloan Chalk Paint in old white. It's beautiful! She also built a slim storage cart to fit in between the washer and dryer to hide the trash can and provide extra storage. She is a genius! I will steal this idea for future laundry room design layouts:) Thank you @honeyb1965

Esempio di una lavanderia multiuso costiera di medie dimensioni con lavello sottopiano, ante lisce, ante blu, top in legno, pareti bianche, pavimento con piastrelle in ceramica, lavatrice e asciugatrice nascoste, pavimento blu e top marrone

This dark, dreary kitchen was large, but not being used well. The family of 7 had outgrown the limited storage and experienced traffic bottlenecks when in the kitchen together. A bright, cheerful and more functional kitchen was desired, as well as a new pantry space.
We gutted the kitchen and closed off the landing through the door to the garage to create a new pantry. A frosted glass pocket door eliminates door swing issues. In the pantry, a small access door opens to the garage so groceries can be loaded easily. Grey wood-look tile was laid everywhere.
We replaced the small window and added a 6’x4’ window, instantly adding tons of natural light. A modern motorized sheer roller shade helps control early morning glare. Three free-floating shelves are to the right of the window for favorite décor and collectables.
White, ceiling-height cabinets surround the room. The full-overlay doors keep the look seamless. Double dishwashers, double ovens and a double refrigerator are essentials for this busy, large family. An induction cooktop was chosen for energy efficiency, child safety, and reliability in cooking. An appliance garage and a mixer lift house the much-used small appliances.
An ice maker and beverage center were added to the side wall cabinet bank. The microwave and TV are hidden but have easy access.
The inspiration for the room was an exclusive glass mosaic tile. The large island is a glossy classic blue. White quartz countertops feature small flecks of silver. Plus, the stainless metal accent was even added to the toe kick!
Upper cabinet, under-cabinet and pendant ambient lighting, all on dimmers, was added and every light (even ceiling lights) is LED for energy efficiency.
White-on-white modern counter stools are easy to clean. Plus, throughout the room, strategically placed USB outlets give tidy charging options.

Mud room perfect for everyone to organize after school and rainy days.
Foto di un ripostiglio-lavanderia costiero di medie dimensioni con ante in stile shaker, ante bianche, top in legno, pareti beige, pavimento in ardesia, pavimento grigio e top marrone
Foto di un ripostiglio-lavanderia costiero di medie dimensioni con ante in stile shaker, ante bianche, top in legno, pareti beige, pavimento in ardesia, pavimento grigio e top marrone

Idee per un piccolo ripostiglio-lavanderia classico con lavello stile country, ante con riquadro incassato, ante bianche, top in legno, pareti grigie, pavimento con piastrelle in ceramica, lavatrice e asciugatrice affiancate, pavimento marrone e top beige

Four Seasons Virtual Tours
Esempio di una sala lavanderia tradizionale di medie dimensioni con lavatoio, top in legno, pareti beige, pavimento con piastrelle in ceramica e lavatrice e asciugatrice affiancate
Esempio di una sala lavanderia tradizionale di medie dimensioni con lavatoio, top in legno, pareti beige, pavimento con piastrelle in ceramica e lavatrice e asciugatrice affiancate

Josh Partee
Immagine di una lavanderia minimal con ante grigie, pareti blu, top in legno e top marrone
Immagine di una lavanderia minimal con ante grigie, pareti blu, top in legno e top marrone

Custom Cabinets: Acadia Cabinets
Flooring: Herringbone Teak from indoTeak
Door Hardware: Baldwin
Cabinet Pulls, Mirror + Hooks: Anthropologie
Immagine di una lavanderia multiuso eclettica di medie dimensioni con ante con riquadro incassato, ante blu, top in legno, parquet scuro, lavatrice e asciugatrice affiancate, pavimento nero, top marrone e pareti grigie
Immagine di una lavanderia multiuso eclettica di medie dimensioni con ante con riquadro incassato, ante blu, top in legno, parquet scuro, lavatrice e asciugatrice affiancate, pavimento nero, top marrone e pareti grigie

Jeff Beene
Esempio di una lavanderia multiuso classica di medie dimensioni con ante in stile shaker, ante bianche, top in legno, pareti beige, parquet chiaro, lavatrice e asciugatrice affiancate, pavimento marrone e top marrone
Esempio di una lavanderia multiuso classica di medie dimensioni con ante in stile shaker, ante bianche, top in legno, pareti beige, parquet chiaro, lavatrice e asciugatrice affiancate, pavimento marrone e top marrone

This laundry room doubles as the mudroom entry from the garage so we created an area to kick off shoes and hang backpacks as well as the laundry.
Foto di una piccola lavanderia multiuso stile americano con lavello sottopiano, ante in stile shaker, ante bianche, top in legno, pareti grigie, pavimento in gres porcellanato e lavatrice e asciugatrice affiancate
Foto di una piccola lavanderia multiuso stile americano con lavello sottopiano, ante in stile shaker, ante bianche, top in legno, pareti grigie, pavimento in gres porcellanato e lavatrice e asciugatrice affiancate
218 Foto di lavanderie grigie con top in legno
1