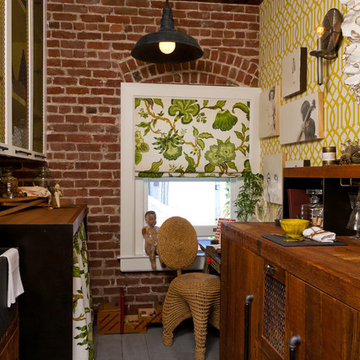36 Foto di lavanderie grigie con pareti gialle
Filtra anche per:
Budget
Ordina per:Popolari oggi
1 - 20 di 36 foto
1 di 3

Laundry room features beadboard cabinetry and travertine flooring. Photo by Mike Kaskel
Idee per una piccola sala lavanderia chic con lavello sottopiano, ante a filo, ante bianche, top in granito, pareti gialle, pavimento in pietra calcarea, lavatrice e asciugatrice affiancate, pavimento marrone e top multicolore
Idee per una piccola sala lavanderia chic con lavello sottopiano, ante a filo, ante bianche, top in granito, pareti gialle, pavimento in pietra calcarea, lavatrice e asciugatrice affiancate, pavimento marrone e top multicolore
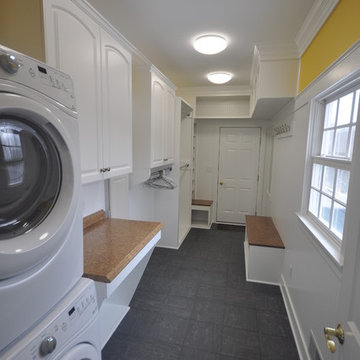
Ryan E Swierczynski
Ispirazione per una piccola lavanderia multiuso tradizionale con ante con bugna sagomata, ante bianche, top in laminato, pareti gialle, pavimento con piastrelle in ceramica e lavatrice e asciugatrice a colonna
Ispirazione per una piccola lavanderia multiuso tradizionale con ante con bugna sagomata, ante bianche, top in laminato, pareti gialle, pavimento con piastrelle in ceramica e lavatrice e asciugatrice a colonna

A soft seafoam green is used in this Woodways laundry room. This helps to connect the cabinetry to the flooring as well as add a simple element of color into the more neutral space. A built in unit for the washer and dryer allows for basket storage below for easy transfer of laundry. A small counter at the end of the wall serves as an area for folding and hanging clothes when needed.

Ispirazione per una lavanderia multiuso classica di medie dimensioni con lavello da incasso, ante lisce, ante bianche, top in marmo, paraspruzzi bianco, paraspruzzi con piastrelle in ceramica, pareti gialle, parquet chiaro, lavatrice e asciugatrice affiancate, pavimento marrone, top bianco, soffitto in carta da parati e carta da parati

This dark, dreary kitchen was large, but not being used well. The family of 7 had outgrown the limited storage and experienced traffic bottlenecks when in the kitchen together. A bright, cheerful and more functional kitchen was desired, as well as a new pantry space.
We gutted the kitchen and closed off the landing through the door to the garage to create a new pantry. A frosted glass pocket door eliminates door swing issues. In the pantry, a small access door opens to the garage so groceries can be loaded easily. Grey wood-look tile was laid everywhere.
We replaced the small window and added a 6’x4’ window, instantly adding tons of natural light. A modern motorized sheer roller shade helps control early morning glare. Three free-floating shelves are to the right of the window for favorite décor and collectables.
White, ceiling-height cabinets surround the room. The full-overlay doors keep the look seamless. Double dishwashers, double ovens and a double refrigerator are essentials for this busy, large family. An induction cooktop was chosen for energy efficiency, child safety, and reliability in cooking. An appliance garage and a mixer lift house the much-used small appliances.
An ice maker and beverage center were added to the side wall cabinet bank. The microwave and TV are hidden but have easy access.
The inspiration for the room was an exclusive glass mosaic tile. The large island is a glossy classic blue. White quartz countertops feature small flecks of silver. Plus, the stainless metal accent was even added to the toe kick!
Upper cabinet, under-cabinet and pendant ambient lighting, all on dimmers, was added and every light (even ceiling lights) is LED for energy efficiency.
White-on-white modern counter stools are easy to clean. Plus, throughout the room, strategically placed USB outlets give tidy charging options.

Idee per un piccolo ripostiglio-lavanderia country con ante bianche, top in legno, pareti gialle, lavatrice e asciugatrice affiancate, top beige, ante lisce e lavello da incasso
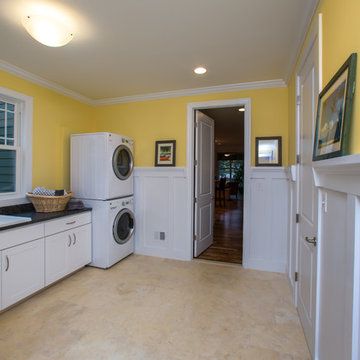
First floor laundry room. This custom house also has a laundry room on the second floor. The owners use this additional laundry area for rugs/blankets, outerwear and athletic wear.
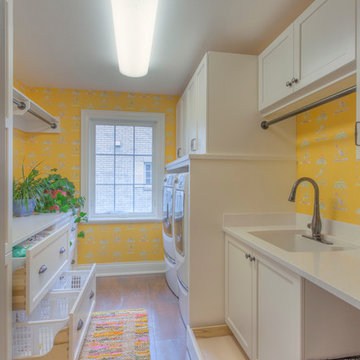
2014 CotY Award - Whole House Remodel $250,000-$500,000
Sutter Photographers
- The client wanted a space for their dog’s kennel, food, etc. It has quickly become his favorite spot (bottom right).
-We found a space in the laundry room to accommodate everything - deep laundry baskets for storage, hanging rods for quick accessibility, close cabinets to hide anything.
- A palette of 5 colors was used throughout the home to create a peaceful and tranquil feeling.
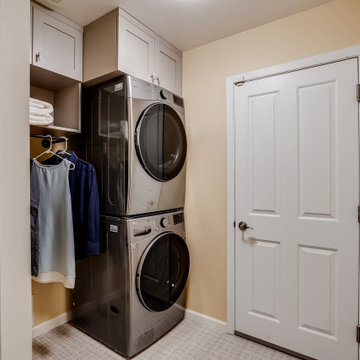
We put the FUN in FUNCTIONAL! This small but funtional laundry room offers open and closed storage space, a hanging bar, hooks, space for a portable laundry hampers and a space to hang your ironing board! All in a 5'x7' space!
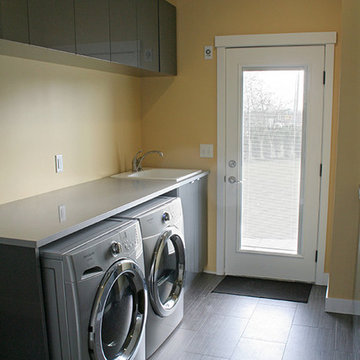
Immagine di una lavanderia multiuso contemporanea di medie dimensioni con lavello a vasca singola, ante lisce, ante grigie, top in quarzo composito, pareti gialle, pavimento con piastrelle in ceramica e lavatrice e asciugatrice affiancate
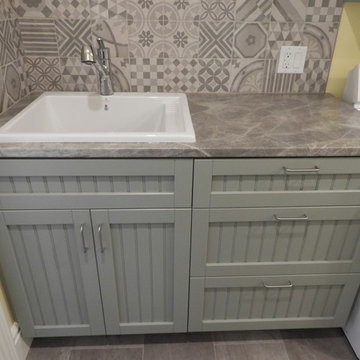
Idee per una piccola lavanderia multiuso country con lavello da incasso, ante a filo, ante verdi, top in laminato, pareti gialle, pavimento in vinile, lavatrice e asciugatrice affiancate, pavimento grigio e top grigio
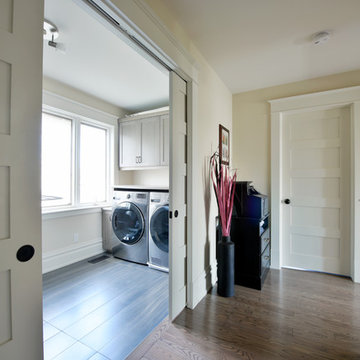
Clever interior design and impeccable craftsmanship were integral to this project, as we added a 10x10 addition to square up the back of the home, and turned a series of divided spaces into an open-concept plan.
The homeowners wanted a big kitchen with an island large enough for their entire family, and an adjacent informal space to encourage time spent together. Custom built-ins help keep their TV, desk, and large book and game collections tidy.
Upstairs, we reorganized the second and third stories to add privacy for the parents and independence for their growing kids. The new third floor master bedroom includes an ensuite and reading corner. The three kids now have their bedrooms together on the second floor, with an updated bathroom and a “secret” passageway between their closets!
Gordon King Photography

Shaker Grey Laundry Room Cabinets
Immagine di una grande sala lavanderia moderna con lavello stile country, ante in stile shaker, ante grigie, top in marmo, pareti gialle, pavimento in gres porcellanato, lavatrice e asciugatrice a colonna, pavimento beige e top bianco
Immagine di una grande sala lavanderia moderna con lavello stile country, ante in stile shaker, ante grigie, top in marmo, pareti gialle, pavimento in gres porcellanato, lavatrice e asciugatrice a colonna, pavimento beige e top bianco
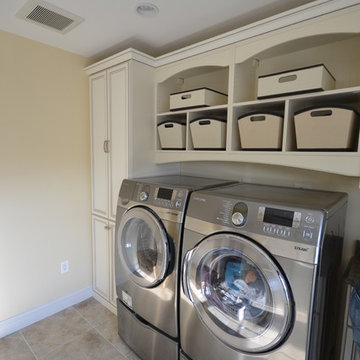
Emily Herder
Esempio di una grande lavanderia multiuso chic con lavello stile country, ante con bugna sagomata, top in granito, pareti gialle, pavimento in gres porcellanato, lavatrice e asciugatrice affiancate e ante beige
Esempio di una grande lavanderia multiuso chic con lavello stile country, ante con bugna sagomata, top in granito, pareti gialle, pavimento in gres porcellanato, lavatrice e asciugatrice affiancate e ante beige
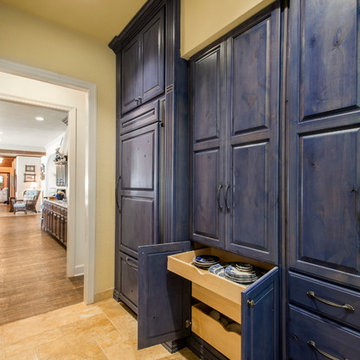
Ispirazione per una grande sala lavanderia country con lavello da incasso, ante con bugna sagomata, ante bianche, top in legno, pareti gialle, pavimento in gres porcellanato, lavatrice e asciugatrice affiancate e pavimento marrone
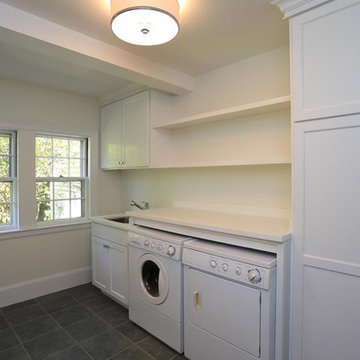
Foto di una sala lavanderia classica di medie dimensioni con lavello da incasso, ante in stile shaker, ante bianche, top in superficie solida, pareti gialle, pavimento in ardesia e lavatrice e asciugatrice affiancate
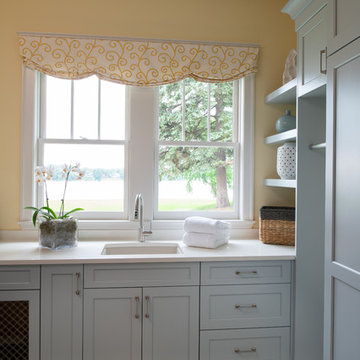
Scott Amundson Photography
Esempio di una grande sala lavanderia country con lavello sottopiano, ante con riquadro incassato, ante grigie, top in quarzo composito, pareti gialle, pavimento multicolore e top bianco
Esempio di una grande sala lavanderia country con lavello sottopiano, ante con riquadro incassato, ante grigie, top in quarzo composito, pareti gialle, pavimento multicolore e top bianco
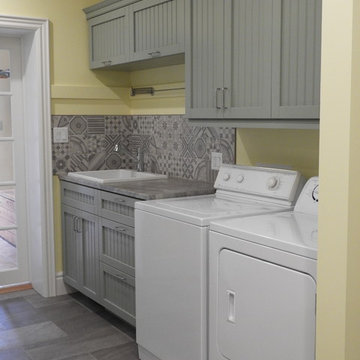
The laundry room features a hanging stripe which the homeowner mounted towel racks and towel bars to.
Esempio di una piccola lavanderia multiuso country con lavello da incasso, ante a filo, ante verdi, top in laminato, pareti gialle, pavimento in vinile, lavatrice e asciugatrice affiancate, pavimento grigio e top grigio
Esempio di una piccola lavanderia multiuso country con lavello da incasso, ante a filo, ante verdi, top in laminato, pareti gialle, pavimento in vinile, lavatrice e asciugatrice affiancate, pavimento grigio e top grigio
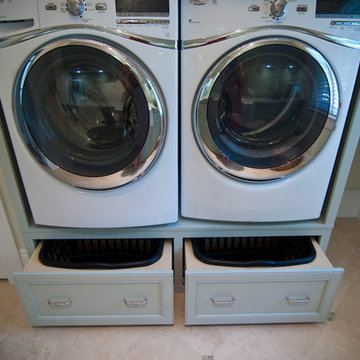
A soft seafoam green is used in this Woodways laundry room. This helps to connect the cabinetry to the flooring as well as add a simple element of color into the more neutral space. A built in unit for the washer and dryer allows for basket storage below for easy transfer of laundry. A small counter at the end of the wall serves as an area for folding and hanging clothes when needed.
36 Foto di lavanderie grigie con pareti gialle
1
