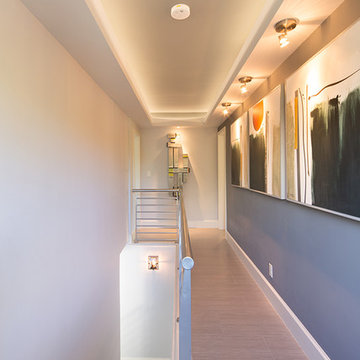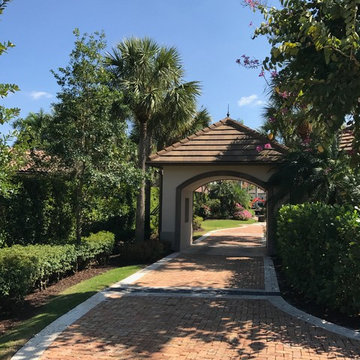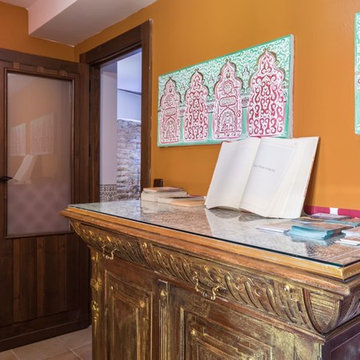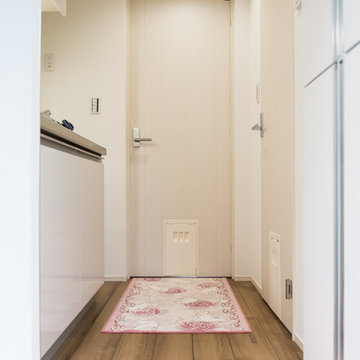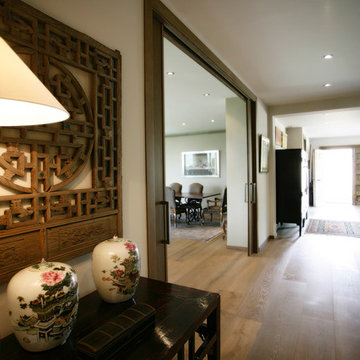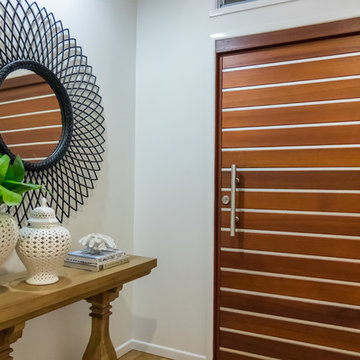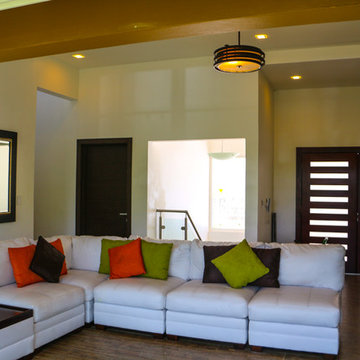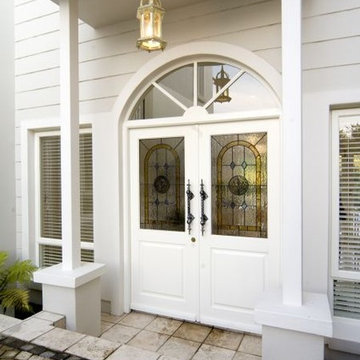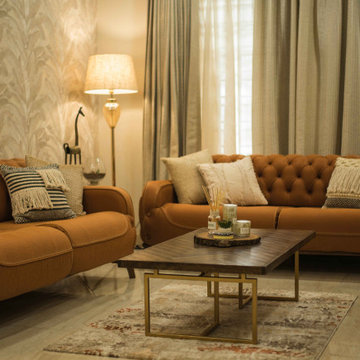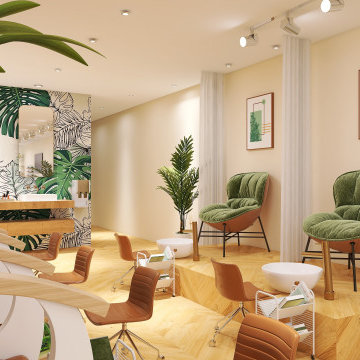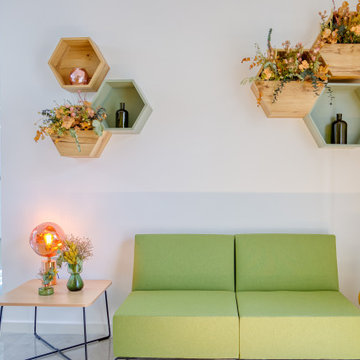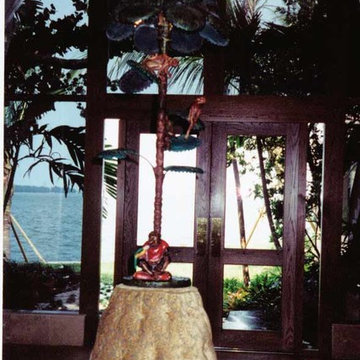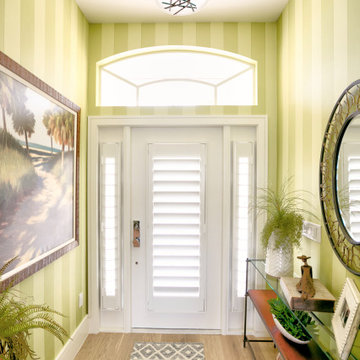3.508 Foto di ingressi e corridoi tropicali
Filtra anche per:
Budget
Ordina per:Popolari oggi
2801 - 2820 di 3.508 foto
1 di 2
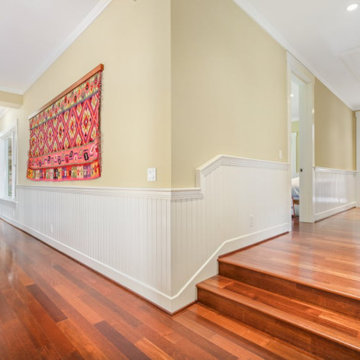
Bright and airy, this Hawaiian abode includes everything you need to enjoy tropical life.
Immagine di un ingresso o corridoio tropicale
Immagine di un ingresso o corridoio tropicale
Trova il professionista locale adatto per il tuo progetto
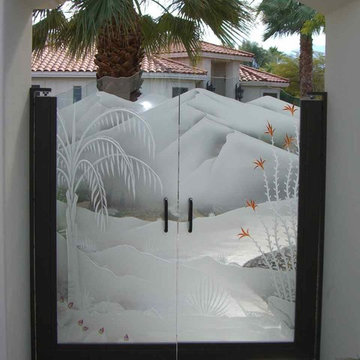
Glass Gates - Glass Doors - Queen Palm & Ocotillo
Glass gates by Sans Soucie will create a grand entrance! Available any shape or size .. as frameless, all glass gates or glass inserts installed into a metal frame made by others, Sans Soucie creates sandblast frosted, etched and carved designs for gate glass, in any privacy level needed, as well as selling machine textured glass. Metal gate frames can be purchased through Sans Soucie, as we work with a number of custom metal fabricators. Sans Soucie designs are sandblasted different ways, creating different effects for different levels of privacy and price. The "same design, done different" creates the privacy you need in a wide range of price, that will vary by design complexity and type of effect.
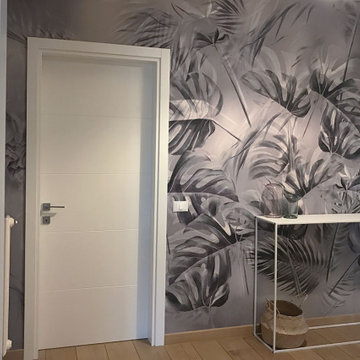
La carta da parati per caratterizzare l’ingresso, ora raffinato ed elegante.
Ispirazione per un ingresso o corridoio tropicale
Ispirazione per un ingresso o corridoio tropicale
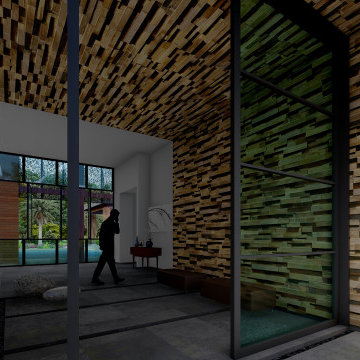
Ispirazione per un ampio ingresso tropicale con pareti multicolore, pavimento in marmo, una porta a pivot, una porta in vetro, pavimento grigio, soffitto in perlinato e pareti in perlinato
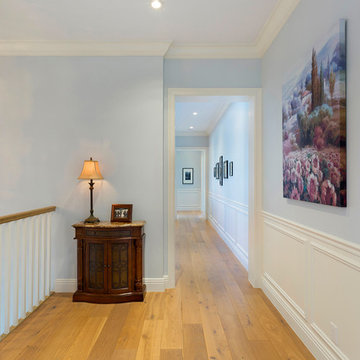
Picture-perfect, this nearly new waterfront estate gives a fresh take on classic island style that epitomizes casually elegant South Florida living. Extremely well built inside and out, this custom residence opens to a relaxing waterside oasis where swaying palms line the saltwater pool and spa. The marble lounge terrace stretches to the 95+/--foot shoreline outfitted with a reinforced seawall and dock for the yachter's 80+/--foot vessel. Tropical gardens beautify the zoysia grass front lawns. This estate is offered at $3.660 Million USD.
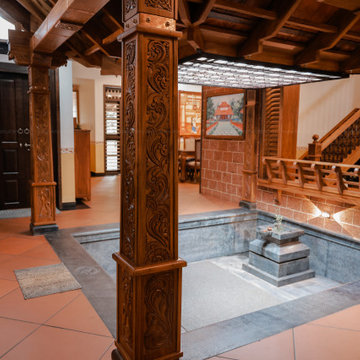
Nalukett Elevation and layout
The main attraction of this quadrangular design residence is its open-to-sky central courtyard or nadumuttam which lets in a lot of ventilation and light that showcases the harmonious blend of aesthetics, functionality, and climatic suitability.
This two-storied five-bedroom home built with Reinforcement Cement Concrete, laterite brick, wood and stones balances the need for privacy along with a sense of community. The chuttu verandah or the hallway around the central courtyard segregates the formal living space, bedrooms, dining area, prayer room, kitchen and stair area.
A Puja space located in the east side of the courtyard underlines the spiritual harmony within the home. This functional design preserves and promotes traditional and cultural practices. The north east cornered kitchen is open to the dining area built with teak wood finished veneered marine plywood in a traditional design extended with a vadakkini or a workspace.
Unlike traditional houses that adhere to certain design principles, the overall height of joineries and rooms is elevated and the ventilation windows below the roof slab increase air circulation and maintain cool temperatures. It also incorporates contemporary amenities such as home automation, solar electric system, modern equipped bathrooms, rain-water harvesting and proper drainage systems.
Home interiors
The courtyard with stone tulsi planter and the prayer room holds a special place in the hearts of the inhabitants as eye-catching idols of Indian deities symbolise spiritualism, tradition and beliefs.
Lighting, furniture and fabrics are set in traditional themes. Black palm, jackfruit, mahogany and teak wood are mainly used for making furniture and interior panelling works. Terracotta clay floor tiles with epoxy joint fillers and black vitrified tile border are used for flooring, and GI frames with wooden panelling are used on stairs.
The rustic charm is endured by painting half of the wall of the common area with an earthen yellow colour and border design. While, chaarupadi or the inclined step in the wall-to courtyard visible from the main door and the traditional wooden swing adds elements to a vintage setting, various antique pieces and mural paintings raises fascination in the spectators.
The intricate wooden and stone carvings on the main door, pillars, beams, roof ceilings , sitting bench and front steps make it even more impressive which celebrates the nuances of traditional architecture. The reflection of the artistic legacy of skilled craftsmen is blending within the interior design.
The design's adaptability to the tropical climatic conditions and lifestyle needs of Kerala ensures a sustainable living environment. The focus on cross-ventilation, ample windows and natural lighting ensures the stability of indoor temperature in living spaces during the hot seasons.
The verandas and corridors help promote air circulation and the roofs of west side bedrooms are designed with an additional layer of sunshade below the actual roof shade acting as double-layer shading elements that control evening sunlight and heat from entering the interior spaces, thereby keeping the bedroom interiors cool and comfortable at night.
Roofs
Interestingly, rather than typical homes, this grand home is merged with three types of roofs. The roofs of bedrooms are built with Reinforcement Cement Concrete flattened slab layered by terracotta tile providing insulation and protection from the tropical climate's intense heat and heavy rainfall whereas the space between the two layers with GI pipe frames above acts as the attic. Wooden frames with terracotta tiles are used in verandas. They are constructed with proper slope roofs for efficient drainage to withstand heavy monsoons and minimise the risk of water accumulation.
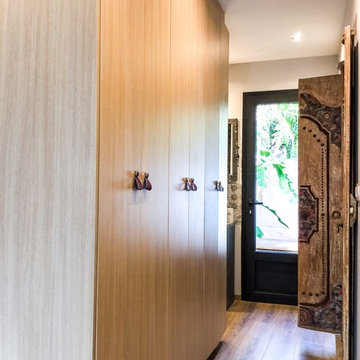
Couloir de la chambre parentale
Foto di un ingresso o corridoio tropicale
Foto di un ingresso o corridoio tropicale
3.508 Foto di ingressi e corridoi tropicali
141
