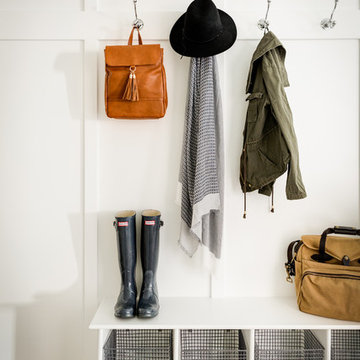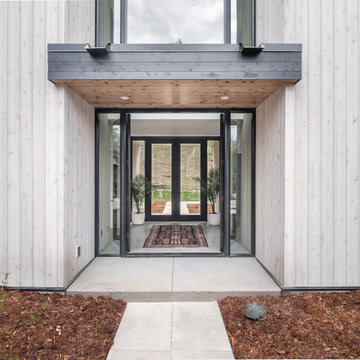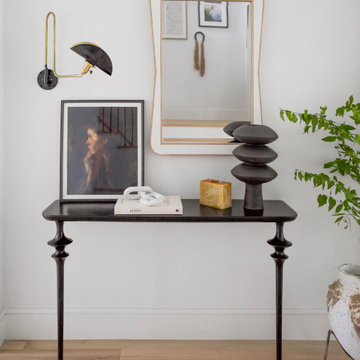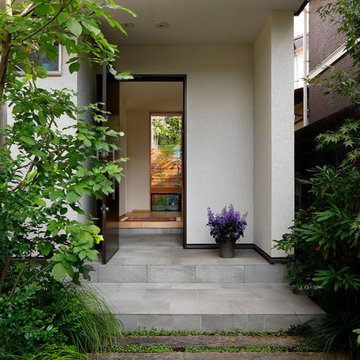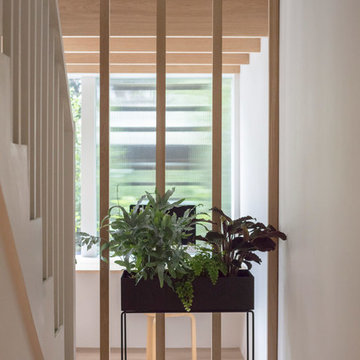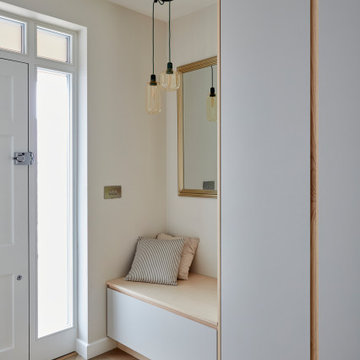14.523 Foto di ingressi e corridoi scandinavi
Filtra anche per:
Budget
Ordina per:Popolari oggi
141 - 160 di 14.523 foto
1 di 2
Trova il professionista locale adatto per il tuo progetto
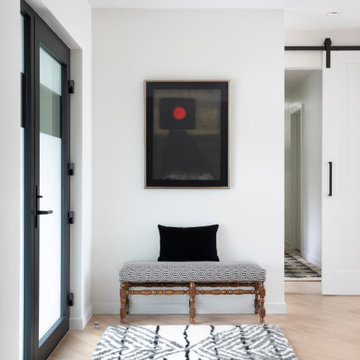
Artful entry with cus Fleetwood front door and barn door to hallway
Ispirazione per un ingresso nordico di medie dimensioni con pareti bianche, parquet chiaro, una porta singola, una porta in metallo e pavimento marrone
Ispirazione per un ingresso nordico di medie dimensioni con pareti bianche, parquet chiaro, una porta singola, una porta in metallo e pavimento marrone
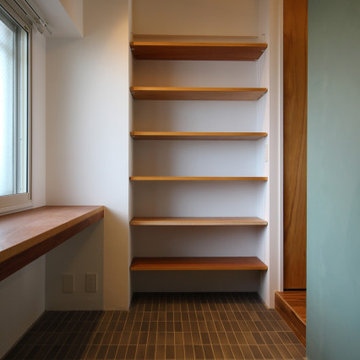
Immagine di un piccolo ingresso con anticamera scandinavo con pavimento con piastrelle in ceramica e pavimento grigio
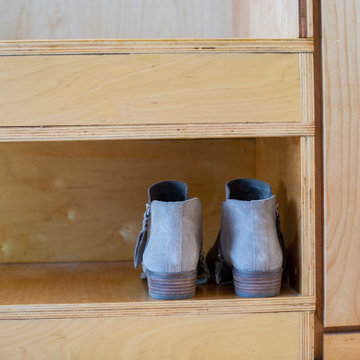
The project’s goal is to introduce more affordable contemporary homes for Triangle Area housing. This 1,800 SF modern ranch-style residence takes its shape from the archetypal gable form and helps to integrate itself into the neighborhood. Although the house presents a modern intervention, the project’s scale and proportional parameters integrate into its context.
Natural light and ventilation are passive goals for the project. A strong indoor-outdoor connection was sought by establishing views toward the wooded landscape and having a deck structure weave into the public area. North Carolina’s natural textures are represented in the simple black and tan palette of the facade.
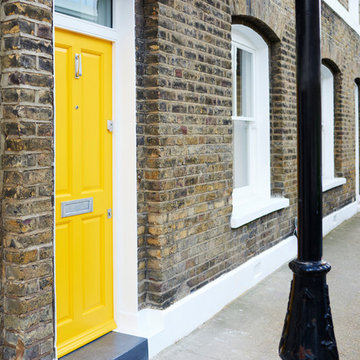
Immagine di una porta d'ingresso nordica di medie dimensioni con pareti multicolore, pavimento in cemento, una porta singola, una porta gialla e pavimento grigio
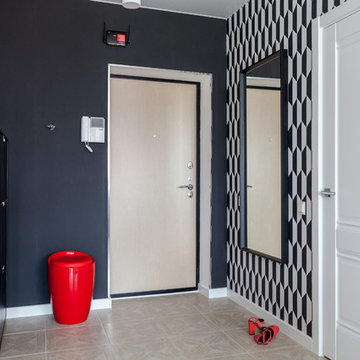
Foto di una piccola porta d'ingresso nordica con pareti nere, una porta singola, una porta in legno chiaro, pavimento beige e pavimento con piastrelle in ceramica
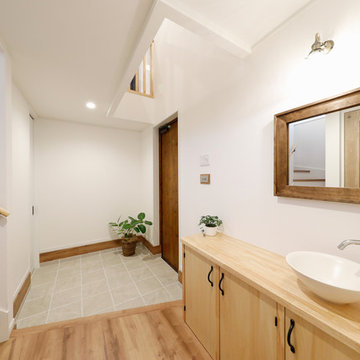
Immagine di un corridoio scandinavo con pareti bianche, una porta singola, una porta in legno bruno e pavimento grigio
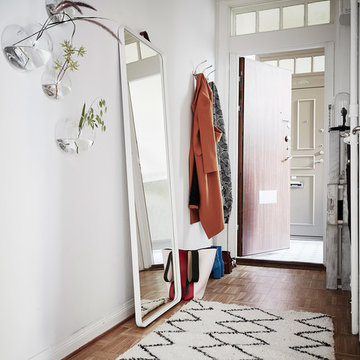
Idee per un piccolo ingresso o corridoio scandinavo con pareti bianche, pavimento in legno massello medio e pavimento marrone
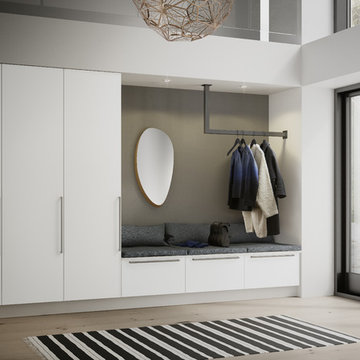
Veda gives you optimal storage space in your hall. For example, decorate with a practical seating and drawers for storage of shoes and boots. Additionally, combine the beautiful white-to-white look with brushed steel grip and give a clear signal of tasteful order and storage.
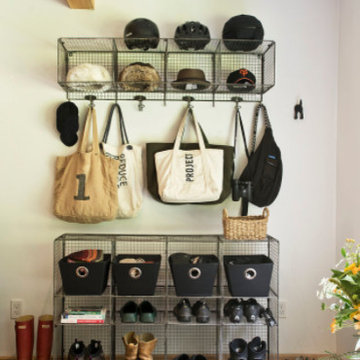
Mudroom Entry. Light renovation and full redesign of an open plan cabin nestled in the quiet woods of Ulster County, New York. Complete kitchen restyling and budget friendly furnishings, art and décor for a second home used as a weekend retreat
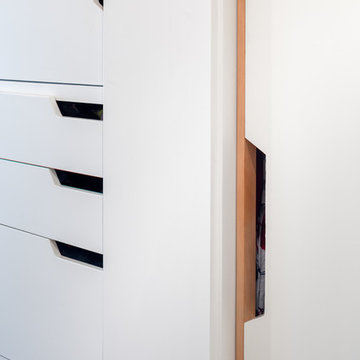
This hallway was part of a larger remodel of an attic space which included the hall, master bedroom, bathroom and nursery. Making the most of the sloping eave space, there is room for stacking, hanging and multiple drawer depths, very versatile storage. We created this custom pull-less design so that there would be nothing jutting out into the compact hall space.
All photos: Josh Partee Photography
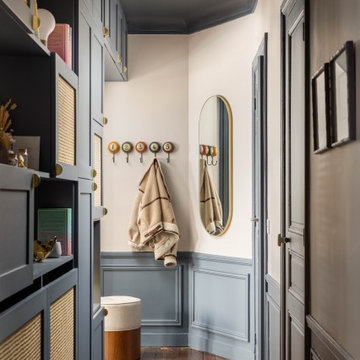
Dans l’entrée, nous avons gardé le sol d’origine qui apporte une chaleur naturelle à la pièce.
Immagine di un piccolo corridoio nordico con pareti beige e parquet scuro
Immagine di un piccolo corridoio nordico con pareti beige e parquet scuro

La création d'une troisième chambre avec verrières permet de bénéficier de la lumière naturelle en second jour et de profiter d'une perspective sur la chambre parentale et le couloir.
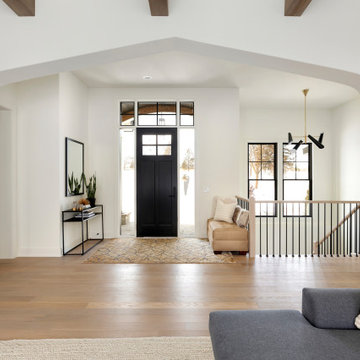
Walking into this transitional and timeless home you are greeted by modern black window frames showcasing views of the private woods. Cozy accents like the Heat n Glo True 42” fireplace with a custom stone and cast surround complement the distressed wood beams that span the great room ceiling.

Large contemporary Scandi-style entrance hall, London townhouse.
Idee per un ampio ingresso o corridoio nordico con pareti bianche, parquet chiaro e pavimento marrone
Idee per un ampio ingresso o corridoio nordico con pareti bianche, parquet chiaro e pavimento marrone
14.523 Foto di ingressi e corridoi scandinavi
8
