1.114 Foto di ingressi e corridoi
Filtra anche per:
Budget
Ordina per:Popolari oggi
141 - 160 di 1.114 foto
1 di 3

This Naples home was the typical Florida Tuscan Home design, our goal was to modernize the design with cleaner lines but keeping the Traditional Moulding elements throughout the home. This is a great example of how to de-tuscanize your home.
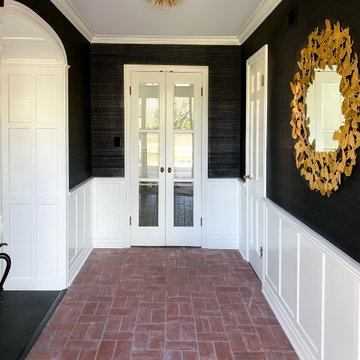
Phillip Jeffries grass cloth papers the walls of the entry. Original brick floors look beautiful with the ebony wood floors adjoining. A paneled arched entry to the dining room hints of formality. Visual Comfort flush mount is the cherry on top.

Immagine di un ingresso country di medie dimensioni con pareti multicolore, pavimento in cemento, una porta singola, una porta bianca, pavimento grigio, travi a vista e pareti in mattoni
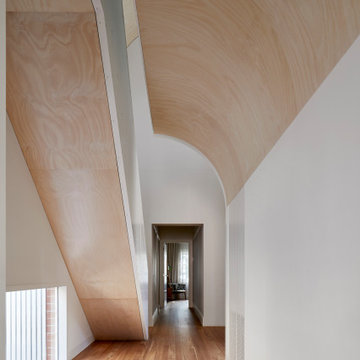
Esempio di un grande ingresso o corridoio minimal con pareti marroni, pavimento in legno massello medio, pavimento marrone e pareti in legno
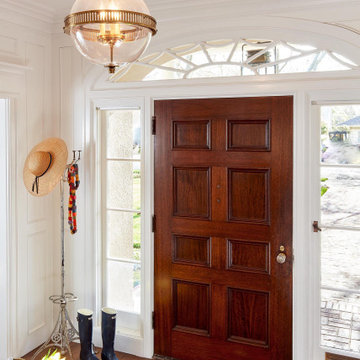
This gorgeous, bright entry is a lovely "welcome home". The door, transom and sidelights are original to the house.
Ispirazione per un grande ingresso chic con pareti bianche, parquet scuro, una porta singola, una porta in legno scuro, pavimento marrone e pannellatura
Ispirazione per un grande ingresso chic con pareti bianche, parquet scuro, una porta singola, una porta in legno scuro, pavimento marrone e pannellatura

Our design team listened carefully to our clients' wish list. They had a vision of a cozy rustic mountain cabin type master suite retreat. The rustic beams and hardwood floors complement the neutral tones of the walls and trim. Walking into the new primary bathroom gives the same calmness with the colors and materials used in the design.
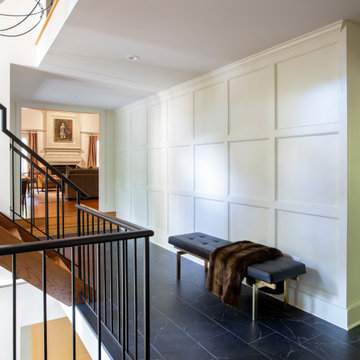
The original 1970's kitchen with a peninsula to separate the kitchen and dining areas felt dark and inefficiently organized. Working with the homeowner, our architects designed an open, bright space with custom cabinetry, an island for seating and storage, and a wider opening to the adjoining space. The result is a clean, streamlined white space with contrasting touches of color. The project included closing a doorway between the foyer and kitchen. In the foyer, we designed wainscotting to match trim throughout the home.

This Entryway Table Will Be a decorative space that is mainly used to put down keys or other small items. Table with tray at bottom. Console Table
Immagine di un piccolo corridoio moderno con pareti bianche, pavimento in gres porcellanato, una porta singola, una porta marrone, pavimento beige, soffitto in legno e pareti in legno
Immagine di un piccolo corridoio moderno con pareti bianche, pavimento in gres porcellanato, una porta singola, una porta marrone, pavimento beige, soffitto in legno e pareti in legno

We love this grand entryway featuring wood floors, vaulted ceilings, and custom molding & millwork!
Idee per un ampio ingresso stile shabby con pareti bianche, parquet scuro, una porta a due ante, una porta bianca, pavimento multicolore, soffitto a cassettoni e pannellatura
Idee per un ampio ingresso stile shabby con pareti bianche, parquet scuro, una porta a due ante, una porta bianca, pavimento multicolore, soffitto a cassettoni e pannellatura
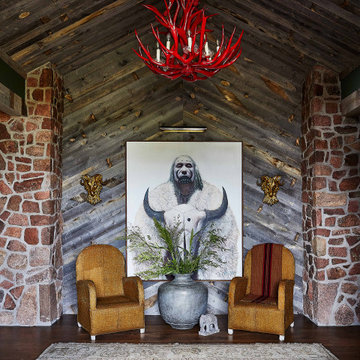
This rustic entryway is the perfect mix of Western and glamorous decor. It features a mix of wooden wall paneling, exposed brick, and dark hardwood floors as well as a Native American painting as the focal point. These are contrasted with gold ornamentation and a vibrant red, lacquered antler chandelier.

Ispirazione per un grande ingresso con vestibolo classico con una porta singola, una porta nera, pareti gialle, pavimento in cemento, pavimento grigio, soffitto in perlinato e pannellatura

This ultra modern four sided gas fireplace boasts the tallest flames on the market, dual pane glass cooling system ensuring safe-to-touch glass, and an expansive seamless viewing area. Comfortably placed within the newly redesigned and ultra-modern Oceana Hotel in beautiful Santa Monica, CA.

The inviting living room with coffered ceilings and elegant wainscoting is right off of the double height foyer. The dining area welcomes you into the center of the great room beyond.

Originally designed by renowned architect Miles Standish in 1930, this gorgeous New England Colonial underwent a 1960s addition by Richard Wills of the elite Royal Barry Wills architecture firm - featured in Life Magazine in both 1938 & 1946 for his classic Cape Cod & Colonial home designs. The addition included an early American pub w/ beautiful pine-paneled walls, full bar, fireplace & abundant seating as well as a country living room.
We Feng Shui'ed and refreshed this classic home, providing modern touches, but remaining true to the original architect's vision.
On the front door: Heritage Red by Benjamin Moore.
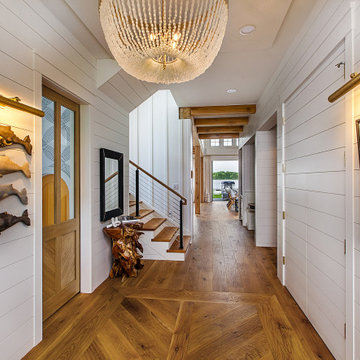
Window seat area off the entryway with cane closet doors. Mudroom area.
Foto di un ingresso con anticamera stile marinaro di medie dimensioni con pareti bianche, una porta singola, pareti in perlinato e armadio
Foto di un ingresso con anticamera stile marinaro di medie dimensioni con pareti bianche, una porta singola, pareti in perlinato e armadio
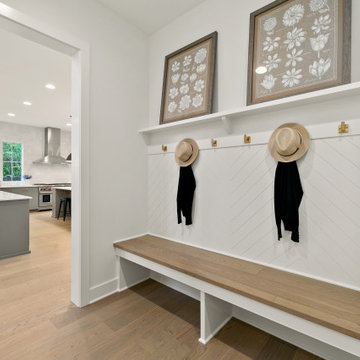
The Madrid's mudroom is designed for practicality and style. Light hardwood flooring adds a warm and inviting touch, while white walls create a clean and bright atmosphere. The mudroom features golden hooks, providing a convenient and stylish place to hang coats, bags, and other items. A light hardwood bench offers a comfortable seating area for putting on or taking off shoes. The mudroom is thoughtfully connected to the kitchen, allowing for easy access and seamless transition between the two spaces. With its functional design and attractive finishes, the Madrid's mudroom is a practical and welcoming entry point to the home.

The interior view of the side entrance looking out onto the carport with extensive continuation of floor, wall, and ceiling materials.
Custom windows, doors, and hardware designed and furnished by Thermally Broken Steel USA.
Other sources:
Kuro Shou Sugi Ban Charred Cypress Cladding and Western Hemlock ceiling: reSAWN TIMBER Co.
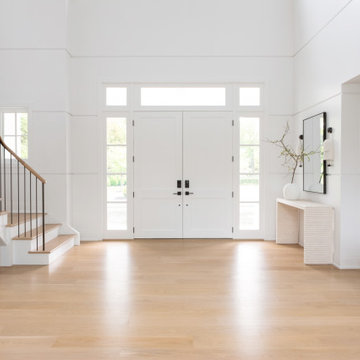
Advisement + Design - Construction advisement, custom millwork & custom furniture design, interior design & art curation by Chango & Co.
Immagine di una grande porta d'ingresso classica con pareti bianche, parquet chiaro, una porta a due ante, una porta bianca, pavimento marrone, soffitto a volta e pareti in legno
Immagine di una grande porta d'ingresso classica con pareti bianche, parquet chiaro, una porta a due ante, una porta bianca, pavimento marrone, soffitto a volta e pareti in legno

玄関ポーチ
Ispirazione per un'ampia porta d'ingresso moderna con pareti grigie, pavimento in granito, una porta singola, una porta in legno bruno, pavimento grigio, soffitto in legno e pareti in legno
Ispirazione per un'ampia porta d'ingresso moderna con pareti grigie, pavimento in granito, una porta singola, una porta in legno bruno, pavimento grigio, soffitto in legno e pareti in legno
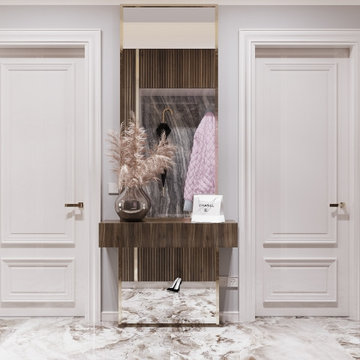
What a beauty of a #entryway. This interior design by @marian.visterniceanu really is a stunning representation of what #modernclassic is.
Esempio di un ingresso o corridoio design di medie dimensioni con pareti bianche, pavimento in marmo, pavimento multicolore, soffitto in legno e pareti in legno
Esempio di un ingresso o corridoio design di medie dimensioni con pareti bianche, pavimento in marmo, pavimento multicolore, soffitto in legno e pareti in legno
1.114 Foto di ingressi e corridoi
8