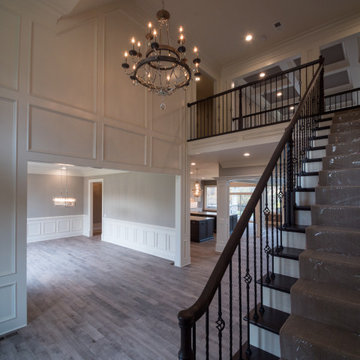1.114 Foto di ingressi e corridoi
Filtra anche per:
Budget
Ordina per:Popolari oggi
81 - 100 di 1.114 foto
1 di 3

Ensemble de mobiliers et habillages muraux pour un siège professionnel. Cet ensemble est composé d'habillages muraux et plafond en tasseaux chêne huilé avec led intégrées, différents claustras, une banque d'accueil avec inscriptions gravées, une kitchenette, meuble de rangements et divers plateaux.
Les mobiliers sont réalisé en mélaminé blanc et chêne kendal huilé afin de s'assortir au mieux aux tasseaux chêne véritable.
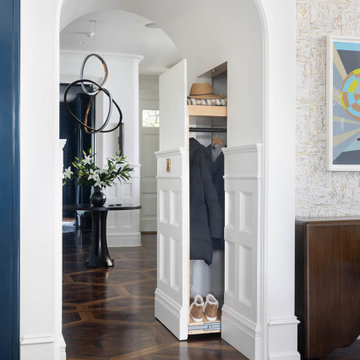
We juxtaposed bold colors and contemporary furnishings with the early twentieth-century interior architecture for this four-level Pacific Heights Edwardian. The home's showpiece is the living room, where the walls received a rich coat of blackened teal blue paint with a high gloss finish, while the high ceiling is painted off-white with violet undertones. Against this dramatic backdrop, we placed a streamlined sofa upholstered in an opulent navy velour and companioned it with a pair of modern lounge chairs covered in raspberry mohair. An artisanal wool and silk rug in indigo, wine, and smoke ties the space together.

https://www.lowellcustomhomes.com
Photo by www.aimeemazzenga.com
Interior Design by www.northshorenest.com
Relaxed luxury on the shore of beautiful Geneva Lake in Wisconsin.

This Australian-inspired new construction was a successful collaboration between homeowner, architect, designer and builder. The home features a Henrybuilt kitchen, butler's pantry, private home office, guest suite, master suite, entry foyer with concealed entrances to the powder bathroom and coat closet, hidden play loft, and full front and back landscaping with swimming pool and pool house/ADU.
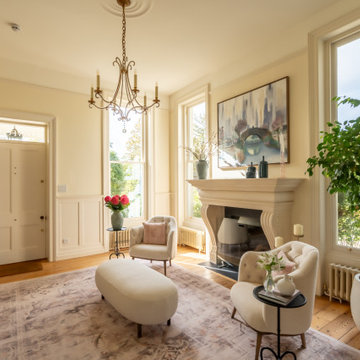
Beautiful Entrance Hall Design - neutral tones with pops of color via art and accessories creating an inviting entrance.
Foto di un grande ingresso o corridoio chic con pareti beige, parquet chiaro e pannellatura
Foto di un grande ingresso o corridoio chic con pareti beige, parquet chiaro e pannellatura

Facing the carport, this entrance provides a substantial boundary to the exterior world without completely closing off one's range of view. The continuation of the Limestone walls and Hemlock ceiling serves an inviting transition between the spaces.
Custom windows, doors, and hardware designed and furnished by Thermally Broken Steel USA.
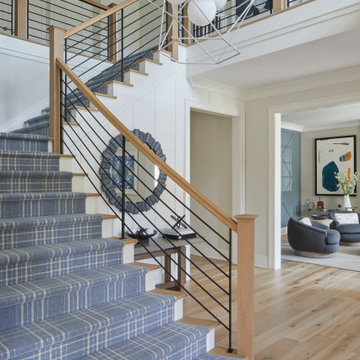
Entry area to the home. With an open staircase lined with plush carpeting.
Immagine di un grande ingresso o corridoio tradizionale con pavimento in legno massello medio, pavimento marrone e pannellatura
Immagine di un grande ingresso o corridoio tradizionale con pavimento in legno massello medio, pavimento marrone e pannellatura

Ispirazione per una grande porta d'ingresso minimal con pareti bianche, una porta singola, una porta in legno bruno, soffitto in legno e pareti in legno
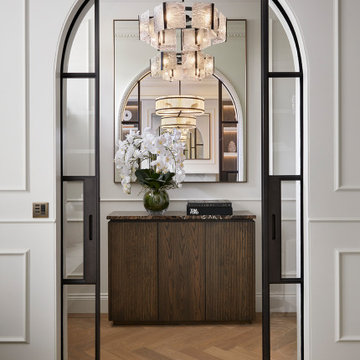
Immagine di un ingresso o corridoio contemporaneo di medie dimensioni con pareti bianche, pavimento in legno massello medio, pavimento beige e pannellatura
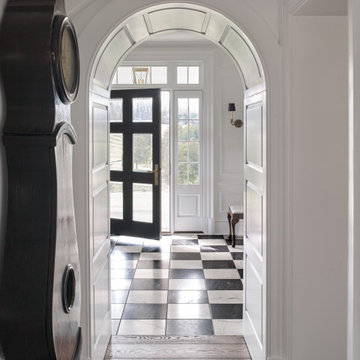
View through arched cased opening into Stair Hall beveled glass front entry door.
Idee per un ingresso o corridoio classico di medie dimensioni con pareti bianche, pavimento in legno massello medio, pavimento marrone e pannellatura
Idee per un ingresso o corridoio classico di medie dimensioni con pareti bianche, pavimento in legno massello medio, pavimento marrone e pannellatura

Hallway featuring patterned marble flooring.
Ispirazione per un ingresso o corridoio classico con pareti bianche, pavimento in marmo, pavimento multicolore, soffitto a cassettoni e boiserie
Ispirazione per un ingresso o corridoio classico con pareti bianche, pavimento in marmo, pavimento multicolore, soffitto a cassettoni e boiserie

This double-height entry room shows a grand white staircase leading upstairs to the private bedrooms, and downstairs to the entertainment areas. Warm wood, white wainscoting and traditional windows introduce lightness and freshness to the space.

Foto di un ingresso tradizionale di medie dimensioni con pavimento in legno massello medio, una porta singola, una porta in legno bruno, pavimento marrone, pareti multicolore e carta da parati
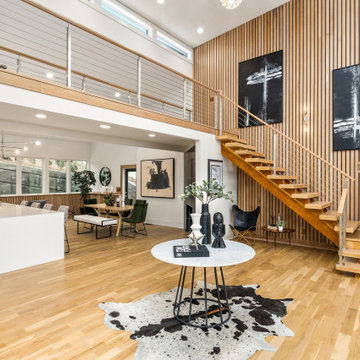
Take a home that has seen many lives and give it yet another one! This entry foyer got opened up to the kitchen and now gives the home a flow it had never seen.
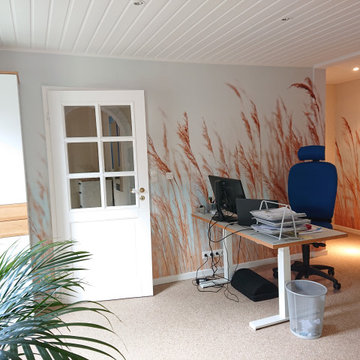
Die Liebe zum Meer sollte sich im Konzept wiederfinden. Die Bauherren haben sich mit Begeisterung für Steinteppich entschieden, den ich ihnen vorgestellt habe. Der Bodenbelag ist durchgängig durch das gesamte Erdgeschoss verlegt worden. Bei Steinteppich entfällt ein Fugenbild, wass kleine Räume größer erscheinen lässt.
Der Homeoffice-Platz verfügt nun über einen Ausblick und ist besser getrennt vom Wohnbereich. Damit fällt das Abschalten nach getaner Arbeit leichter. Optisch vergrößert wird der Raum durch die Bildtapete, die ebenfalls das geliebte Meerthema wieder aufgreift. Vor den Schreibtisch wird noch ein Raumteiler mit Pflanzen platziert.
www.interior-designerin.com
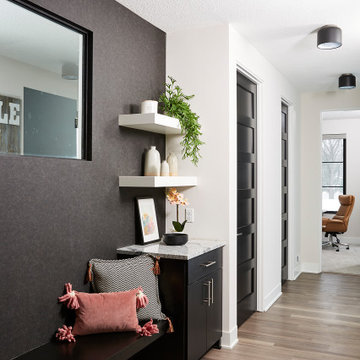
Mudroom with picture window overlooking the dog room ?
Ispirazione per un ingresso con anticamera contemporaneo di medie dimensioni con pareti bianche, pavimento in vinile, pavimento marrone e carta da parati
Ispirazione per un ingresso con anticamera contemporaneo di medie dimensioni con pareti bianche, pavimento in vinile, pavimento marrone e carta da parati

Entry hall with inlay marble floor and raised panel led glass door
Esempio di un ingresso con vestibolo classico di medie dimensioni con pareti beige, pavimento in marmo, una porta a due ante, una porta in legno bruno, pavimento beige, soffitto a cassettoni e boiserie
Esempio di un ingresso con vestibolo classico di medie dimensioni con pareti beige, pavimento in marmo, una porta a due ante, una porta in legno bruno, pavimento beige, soffitto a cassettoni e boiserie

This Australian-inspired new construction was a successful collaboration between homeowner, architect, designer and builder. The home features a Henrybuilt kitchen, butler's pantry, private home office, guest suite, master suite, entry foyer with concealed entrances to the powder bathroom and coat closet, hidden play loft, and full front and back landscaping with swimming pool and pool house/ADU.

Immagine di un ampio ingresso o corridoio country con pareti bianche, pavimento in legno massello medio, pavimento marrone e pannellatura
1.114 Foto di ingressi e corridoi
5
