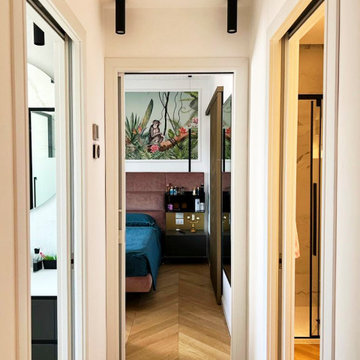1.114 Foto di ingressi e corridoi
Filtra anche per:
Budget
Ordina per:Popolari oggi
161 - 180 di 1.114 foto
1 di 3

Ensemble de mobiliers et habillages muraux pour un siège professionnel. Cet ensemble est composé d'habillages muraux et plafond en tasseaux chêne huilé avec led intégrées, différents claustras, une banque d'accueil avec inscriptions gravées, une kitchenette, meuble de rangements et divers plateaux.
Les mobiliers sont réalisé en mélaminé blanc et chêne kendal huilé afin de s'assortir au mieux aux tasseaux chêne véritable.
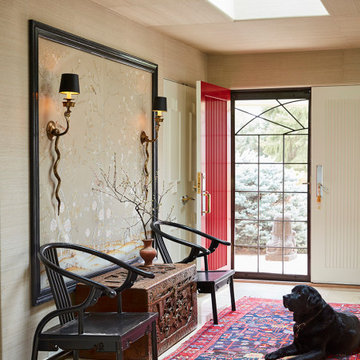
This entryway is the perfect blend of simplicity and vibrancy. The white walls and floors are contrasted with a bright red painted front door, and a red and blue area rug. A glass table sits by the front door as well as two blue stools. Gold accents are found in the skull decor and snake light fixtures.
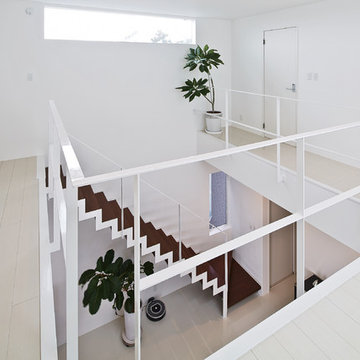
階段から見るLDK
Idee per un grande ingresso o corridoio moderno con pareti bianche, pavimento bianco, soffitto in carta da parati e carta da parati
Idee per un grande ingresso o corridoio moderno con pareti bianche, pavimento bianco, soffitto in carta da parati e carta da parati
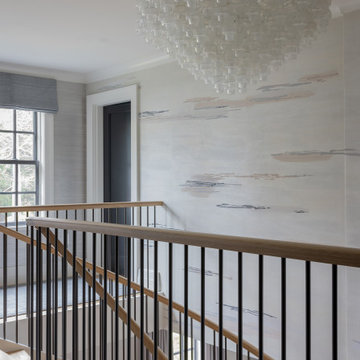
Reconciliation
Immagine di un ingresso o corridoio minimal di medie dimensioni con pareti grigie, parquet chiaro e carta da parati
Immagine di un ingresso o corridoio minimal di medie dimensioni con pareti grigie, parquet chiaro e carta da parati
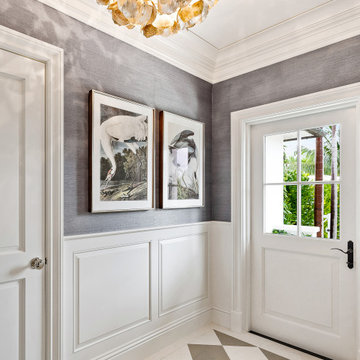
Ispirazione per un'ampia porta d'ingresso costiera con pareti blu, una porta singola, una porta bianca, pavimento marrone, soffitto ribassato e carta da parati

Our clients wanted the ultimate modern farmhouse custom dream home. They found property in the Santa Rosa Valley with an existing house on 3 ½ acres. They could envision a new home with a pool, a barn, and a place to raise horses. JRP and the clients went all in, sparing no expense. Thus, the old house was demolished and the couple’s dream home began to come to fruition.
The result is a simple, contemporary layout with ample light thanks to the open floor plan. When it comes to a modern farmhouse aesthetic, it’s all about neutral hues, wood accents, and furniture with clean lines. Every room is thoughtfully crafted with its own personality. Yet still reflects a bit of that farmhouse charm.
Their considerable-sized kitchen is a union of rustic warmth and industrial simplicity. The all-white shaker cabinetry and subway backsplash light up the room. All white everything complimented by warm wood flooring and matte black fixtures. The stunning custom Raw Urth reclaimed steel hood is also a star focal point in this gorgeous space. Not to mention the wet bar area with its unique open shelves above not one, but two integrated wine chillers. It’s also thoughtfully positioned next to the large pantry with a farmhouse style staple: a sliding barn door.
The master bathroom is relaxation at its finest. Monochromatic colors and a pop of pattern on the floor lend a fashionable look to this private retreat. Matte black finishes stand out against a stark white backsplash, complement charcoal veins in the marble looking countertop, and is cohesive with the entire look. The matte black shower units really add a dramatic finish to this luxurious large walk-in shower.
Photographer: Andrew - OpenHouse VC

Beautiful Ski Locker Room featuring over 500 skis from the 1950's & 1960's and lockers named after the iconic ski trails of Park City.
Custom windows, doors, and hardware designed and furnished by Thermally Broken Steel USA.
Photo source: Magelby Construction.

https://www.lowellcustomhomes.com
Photo by www.aimeemazzenga.com
Interior Design by www.northshorenest.com
Relaxed luxury on the shore of beautiful Geneva Lake in Wisconsin.

We would be ecstatic to design/build yours too.
☎️ 210-387-6109 ✉️ sales@genuinecustomhomes.com
Ispirazione per un grande ingresso american style con pareti multicolore, parquet scuro, una porta singola, una porta in legno scuro, pavimento marrone, soffitto a cassettoni e boiserie
Ispirazione per un grande ingresso american style con pareti multicolore, parquet scuro, una porta singola, una porta in legno scuro, pavimento marrone, soffitto a cassettoni e boiserie

The grand foyer is covered in beautiful wood paneling, floor to ceiling. Custom shaped windows and skylights let in the Pacific Northwest light.
Idee per un grande ingresso tradizionale con parquet chiaro, una porta singola, una porta in legno chiaro, soffitto a volta e pareti in legno
Idee per un grande ingresso tradizionale con parquet chiaro, una porta singola, una porta in legno chiaro, soffitto a volta e pareti in legno

Benjamin Hill Photography
Esempio di un ampio ingresso o corridoio tradizionale con pareti bianche, pavimento in legno massello medio, pavimento marrone e pannellatura
Esempio di un ampio ingresso o corridoio tradizionale con pareti bianche, pavimento in legno massello medio, pavimento marrone e pannellatura

Immagine di un ampio ingresso moderno con pareti marroni, pavimento in pietra calcarea, una porta singola, una porta in vetro, pavimento beige, soffitto in legno e pareti in legno

French limestone flooring with re--claimed parquet floor in the foyer features vintage sconces, grey marble top entry table, coved ceiling and dramatic dark bronze chandelier.
Sage green venetian plaster on the walls completes the look.
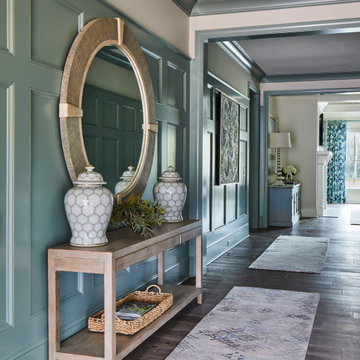
A view from the foyer down the hall into the family room beyond. Hannah, at J.Banks Design, and the homeowner choose to be daring with their color selection. A striking, yet tranquil color, which sets overall tone for the home.
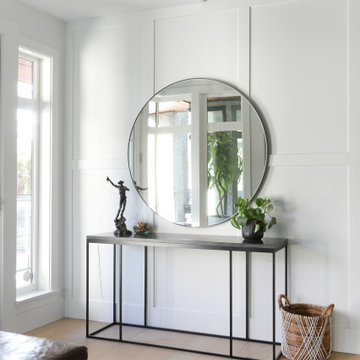
Esempio di un ampio ingresso country con pareti bianche, parquet chiaro, una porta singola, una porta nera, pavimento beige e boiserie
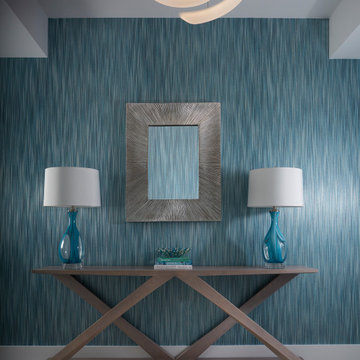
Idee per un corridoio design di medie dimensioni con pareti blu, pavimento con piastrelle in ceramica, una porta singola, una porta bianca, pavimento bianco e carta da parati

Inlay marble and porcelain custom floor. Custom designed impact rated front doors. Floating entry shelf. Natural wood clad ceiling with chandelier.

Black and white tile, wood front door and white walls add a modern twist to the entry way of this coastal home.
Esempio di un ingresso con vestibolo stile marino con pareti bianche, una porta singola, una porta in legno scuro, pavimento multicolore e boiserie
Esempio di un ingresso con vestibolo stile marino con pareti bianche, una porta singola, una porta in legno scuro, pavimento multicolore e boiserie
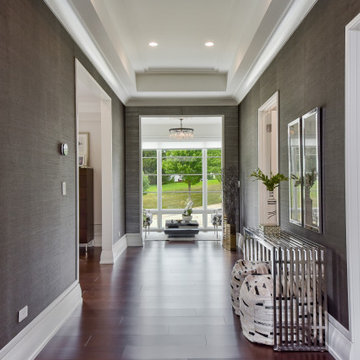
The specialty paneled doors lead to the master suite. A sitting room lies on axis with the entry while connecting the master bedroom with the master bath.
1.114 Foto di ingressi e corridoi
9
