1.114 Foto di ingressi e corridoi
Filtra anche per:
Budget
Ordina per:Popolari oggi
121 - 140 di 1.114 foto
1 di 3

Black and white tile, wood front door and white walls add a modern twist to the entry way of this coastal home.
Esempio di un ingresso con vestibolo stile marino con pareti bianche, una porta singola, una porta in legno scuro, pavimento multicolore e boiserie
Esempio di un ingresso con vestibolo stile marino con pareti bianche, una porta singola, una porta in legno scuro, pavimento multicolore e boiserie

Immagine di un grande ingresso o corridoio stile marino con pareti bianche, pavimento in legno massello medio, soffitto a volta e pareti in perlinato
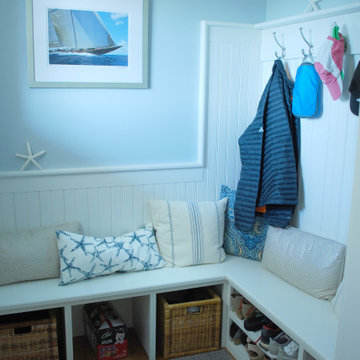
Foto di un ingresso con anticamera stile marino di medie dimensioni con pareti blu, parquet chiaro e boiserie
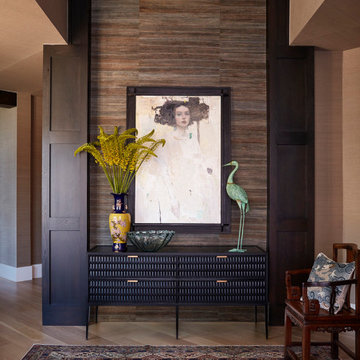
This entryway has a large white painting backdropped by a dark, reclaimed wood wall. A chandelier hangs from the ceiling, and a brown patterned rug covers the floor. A blue crane decorates the black credenza.
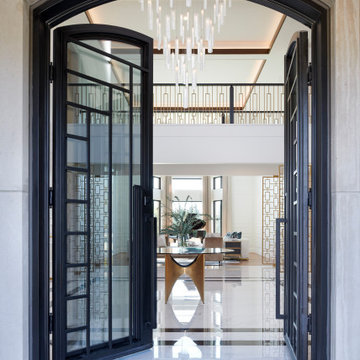
Esempio di un ampio ingresso chic con pareti bianche, pavimento in gres porcellanato, una porta a due ante, una porta nera, pavimento bianco e pannellatura
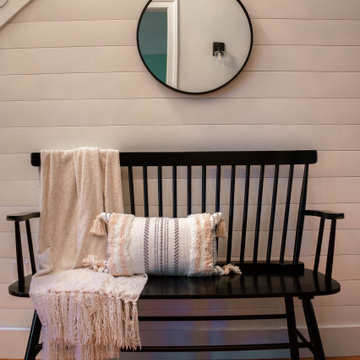
This two-story entryway will WOW guests as soon as they walk through the door. A globe chandelier, navy colored front door, shiplap accent wall, and stunning sitting bench were all designed to bring farmhouse elements the client was looking for.
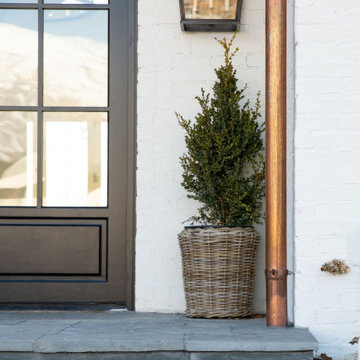
Studio McGee's New McGee Home featuring Tumbled Natural Stones, Painted brick, and Lap Siding.
Esempio di un grande corridoio classico con pareti bianche, una porta singola, una porta nera e pareti in mattoni
Esempio di un grande corridoio classico con pareti bianche, una porta singola, una porta nera e pareti in mattoni

A view from the double-height entry, showing an interior perspective of the front façade. Appearing on the left the image shows a glimpse of the living room and on the right, the stairs leading down to the entertainment.
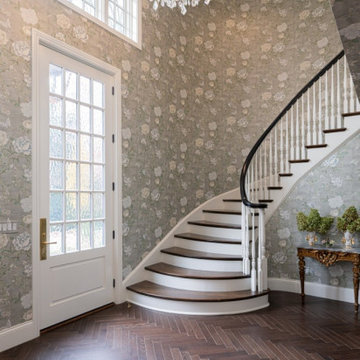
Ispirazione per un grande ingresso tradizionale con parquet scuro, una porta singola, una porta bianca e carta da parati
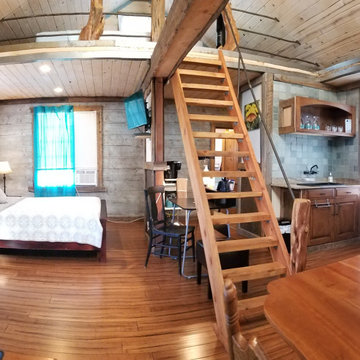
Panorama Pic of the cabin minus the sofa seating and bathroom.
Foto di un piccolo ingresso o corridoio rustico con pareti grigie, pavimento in bambù, una porta singola, pavimento marrone, soffitto a volta e pareti in legno
Foto di un piccolo ingresso o corridoio rustico con pareti grigie, pavimento in bambù, una porta singola, pavimento marrone, soffitto a volta e pareti in legno
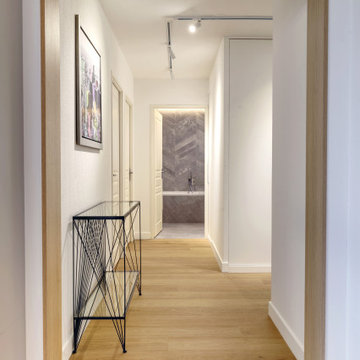
Réorganisation du placard de l'entrée. Changement du chauffe eau pour libérer de l'espace et mettre une véritable penderie. Changement des portes coulissantes bas de gamme par des portes sur mesure fondues dans les murs. Installation d'un miroir toute hauteur pour se préparer avant de partir. Nous avons réchauffé l'ensemble de l'appartement avec un parquet contrecollé en chêne. L'entrée en L manquait cruellement de lumière avec un seul point lumineux, nous avons installé un rail avec des spots qui couvre davantage de surface.

Foto di un piccolo ingresso o corridoio moderno con pareti nere, pavimento in cemento, pavimento grigio, soffitto ribassato e carta da parati

Display console table featuring a large vase and artwork.
Ispirazione per un ingresso o corridoio chic di medie dimensioni con pareti beige, moquette, pavimento beige, soffitto a cassettoni e pannellatura
Ispirazione per un ingresso o corridoio chic di medie dimensioni con pareti beige, moquette, pavimento beige, soffitto a cassettoni e pannellatura

Rustic yet refined, this modern country retreat blends old and new in masterful ways, creating a fresh yet timeless experience. The structured, austere exterior gives way to an inviting interior. The palette of subdued greens, sunny yellows, and watery blues draws inspiration from nature. Whether in the upholstery or on the walls, trailing blooms lend a note of softness throughout. The dark teal kitchen receives an injection of light from a thoughtfully-appointed skylight; a dining room with vaulted ceilings and bead board walls add a rustic feel. The wall treatment continues through the main floor to the living room, highlighted by a large and inviting limestone fireplace that gives the relaxed room a note of grandeur. Turquoise subway tiles elevate the laundry room from utilitarian to charming. Flanked by large windows, the home is abound with natural vistas. Antlers, antique framed mirrors and plaid trim accentuates the high ceilings. Hand scraped wood flooring from Schotten & Hansen line the wide corridors and provide the ideal space for lounging.

The main entry features a grand staircase in a double-height space, topped by a custom chendelier.
Esempio di un ampio ingresso design con pareti bianche, pavimento in legno massello medio, una porta a due ante, una porta in vetro, soffitto a volta e pannellatura
Esempio di un ampio ingresso design con pareti bianche, pavimento in legno massello medio, una porta a due ante, una porta in vetro, soffitto a volta e pannellatura

This grand foyer is welcoming and inviting as your enter this country club estate.
Ispirazione per un ingresso tradizionale di medie dimensioni con pareti grigie, pavimento in marmo, una porta a due ante, una porta in vetro, pavimento bianco, soffitto ribassato e boiserie
Ispirazione per un ingresso tradizionale di medie dimensioni con pareti grigie, pavimento in marmo, una porta a due ante, una porta in vetro, pavimento bianco, soffitto ribassato e boiserie

Foto di una grande porta d'ingresso moderna con pareti marroni, pavimento in cemento, una porta a due ante, una porta in vetro, pavimento grigio, soffitto in legno e pareti in legno
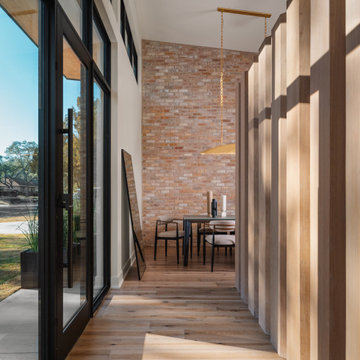
Ispirazione per una porta d'ingresso minimalista di medie dimensioni con pareti bianche, parquet chiaro, una porta singola, una porta in vetro e pareti in mattoni
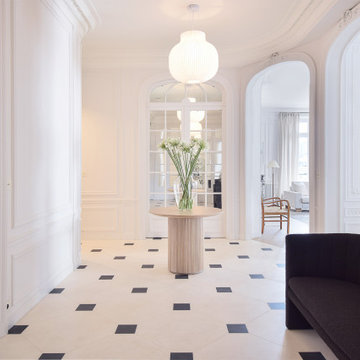
Ispirazione per un grande ingresso design con pareti bianche, pavimento in marmo, una porta a due ante, una porta bianca, pavimento multicolore e boiserie
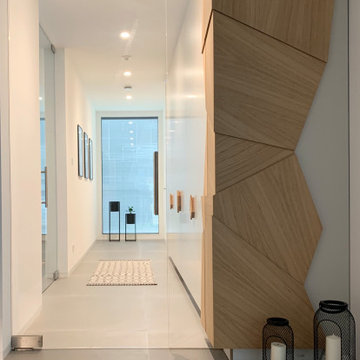
Gestaltung eines Eingangsbereiches.
Idee per un grande ingresso con anticamera minimal con pareti bianche, pavimento con piastrelle in ceramica, pavimento grigio, soffitto in carta da parati e carta da parati
Idee per un grande ingresso con anticamera minimal con pareti bianche, pavimento con piastrelle in ceramica, pavimento grigio, soffitto in carta da parati e carta da parati
1.114 Foto di ingressi e corridoi
7