1.114 Foto di ingressi e corridoi
Filtra anche per:
Budget
Ordina per:Popolari oggi
61 - 80 di 1.114 foto
1 di 3
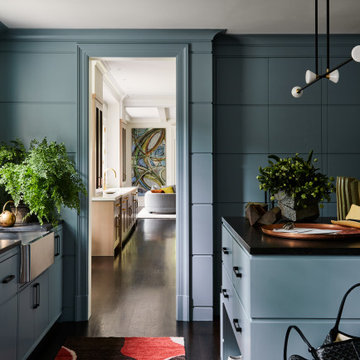
Key decor elements include:
Runner: Camo runner from Crosby Street Studios
Chandelier: Apollo 4 chandelier from McKenzie and Keim
Cushion: Tapestry Mono by Tibor from Holland and Sherry
Copper Tray: Gutai brass tray by Michael Verheyden
Ceramic pieces on island: Vessels by Jonathan Cross and Vase by Floris Wubben from The
Future Perfect
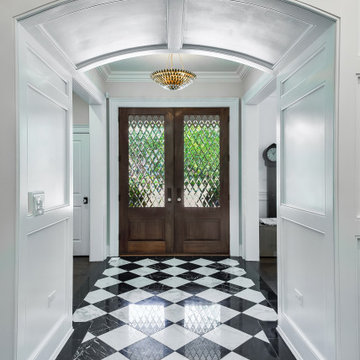
Viewing the formal entry from the paneled arched passageway. Black and white stone floor defines the entry.
Foto di un ingresso chic di medie dimensioni con pareti bianche, pavimento in marmo, una porta a due ante, una porta in legno scuro, pavimento bianco e pannellatura
Foto di un ingresso chic di medie dimensioni con pareti bianche, pavimento in marmo, una porta a due ante, una porta in legno scuro, pavimento bianco e pannellatura

Mudroom featuring hickory cabinetry, mosaic tile flooring, black shiplap, wall hooks, and gold light fixtures.
Idee per un grande ingresso con anticamera country con pareti beige, pavimento in gres porcellanato, pavimento multicolore e pareti in perlinato
Idee per un grande ingresso con anticamera country con pareti beige, pavimento in gres porcellanato, pavimento multicolore e pareti in perlinato

This modern custom home is a beautiful blend of thoughtful design and comfortable living. No detail was left untouched during the design and build process. Taking inspiration from the Pacific Northwest, this home in the Washington D.C suburbs features a black exterior with warm natural woods. The home combines natural elements with modern architecture and features clean lines, open floor plans with a focus on functional living.

A wall of iroko cladding in the hall mirrors the iroko cladding used for the exterior of the building. It also serves the purpose of concealing the entrance to a guest cloakroom.
A matte finish, bespoke designed terrazzo style poured
resin floor continues from this area into the living spaces. With a background of pale agate grey, flecked with soft brown, black and chalky white it compliments the chestnut tones in the exterior iroko overhangs.
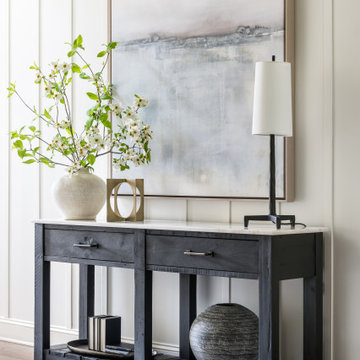
Immagine di un piccolo ingresso chic con pareti bianche, pavimento in legno massello medio, una porta singola, una porta nera e pareti in legno

Family friendly Foyer. This is the entrance to the home everyone uses. First thing LGV did was to lay an inexpensive indoor outdoor rug at the door, provided a bowl to throw keys and mail into and of course, a gorgeous mirror for one last check!

The owners travel up the grand staircase to get to the private bedrooms. The main level welcomes you in with a large kitchen and family room. The great room also has an inviting dining area in the center of the great room.

Immagine di un grande ingresso country con pareti grigie, pavimento in legno massello medio, una porta a due ante, una porta in legno scuro, pavimento marrone e pannellatura

We are bringing back the unexpected yet revered Parlor with the intention to go back to a time of togetherness, entertainment, gathering to tell stories, enjoy some spirits and fraternize. These space is adorned with 4 velvet swivel chairs, a round cocktail table and this room sits upon the front entrance Foyer, immediately captivating you and welcoming every visitor in to gather and stay a while.

Grass cloth wallpaper, paneled wainscot, a skylight and a beautiful runner adorn landing at the top of the stairs.
Esempio di un grande ingresso o corridoio classico con pavimento in legno massello medio, pavimento marrone, boiserie, carta da parati, pareti bianche e soffitto a cassettoni
Esempio di un grande ingresso o corridoio classico con pavimento in legno massello medio, pavimento marrone, boiserie, carta da parati, pareti bianche e soffitto a cassettoni

Ispirazione per un piccolo ingresso con anticamera stile rurale con pareti marroni, pavimento in pietra calcarea, una porta singola, una porta in vetro, pavimento beige, soffitto in legno e pareti in legno

Entry was featuring stained double doors and cascading white millwork details in staircase.
Foto di un grande ingresso american style con pareti bianche, pavimento in legno massello medio, una porta a due ante, una porta in legno bruno, pavimento marrone, soffitto ribassato e boiserie
Foto di un grande ingresso american style con pareti bianche, pavimento in legno massello medio, una porta a due ante, una porta in legno bruno, pavimento marrone, soffitto ribassato e boiserie
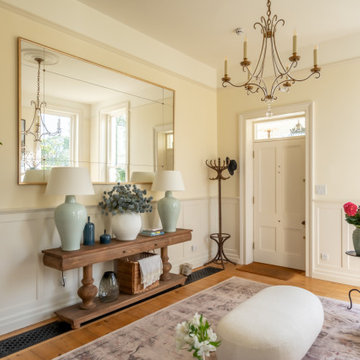
Beautiful Entrance Hall Design - neutral tones with pops of color via art and accessories creating an inviting entrance.
Foto di un grande ingresso o corridoio chic con pareti beige, parquet chiaro e pannellatura
Foto di un grande ingresso o corridoio chic con pareti beige, parquet chiaro e pannellatura

This entry hall introduces the visitor to the sophisticated ambiance of the home. The area is enriched with millwork and the custom wool runner adds warmth. Three dimensional contemporary art adds wow and an eclectic contrast.
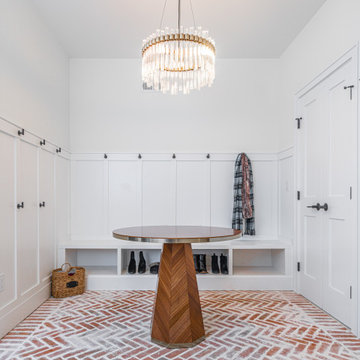
Esempio di un grande ingresso con anticamera classico con pareti bianche, pavimento in mattoni, una porta a due ante, una porta bianca, pavimento rosso e boiserie

Esempio di un grande ingresso con anticamera stile rurale con pavimento in ardesia, una porta singola, una porta in legno scuro, pavimento grigio, soffitto in legno, pareti in legno e pareti marroni

COUNTRY HOUSE INTERIOR DESIGN PROJECT
We were thrilled to be asked to provide our full interior design service for this luxury new-build country house, deep in the heart of the Lincolnshire hills.
Our client approached us as soon as his offer had been accepted on the property – the year before it was due to be finished. This was ideal, as it meant we could be involved in some important decisions regarding the interior architecture. Most importantly, we were able to input into the design of the kitchen and the state-of-the-art lighting and automation system.
This beautiful country house now boasts an ambitious, eclectic array of design styles and flavours. Some of the rooms are intended to be more neutral and practical for every-day use. While in other areas, Tim has injected plenty of drama through his signature use of colour, statement pieces and glamorous artwork.
FORMULATING THE DESIGN BRIEF
At the initial briefing stage, our client came to the table with a head full of ideas. Potential themes and styles to incorporate – thoughts on how each room might look and feel. As always, Tim listened closely. Ideas were brainstormed and explored; requirements carefully talked through. Tim then formulated a tight brief for us all to agree on before embarking on the designs.
METROPOLIS MEETS RADIO GAGA GRANDEUR
Two areas of special importance to our client were the grand, double-height entrance hall and the formal drawing room. The brief we settled on for the hall was Metropolis – Battersea Power Station – Radio Gaga Grandeur. And for the drawing room: James Bond’s drawing room where French antiques meet strong, metallic engineered Art Deco pieces. The other rooms had equally stimulating design briefs, which Tim and his team responded to with the same level of enthusiasm.
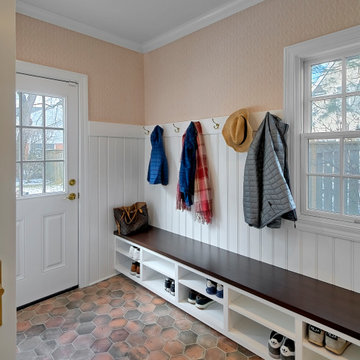
Uncluttered mudroom with custom shiplap panels has low shelving for optimal shoe storage. A walnut countertop and hexagon shape porcelain floor tiles add character to the space. Noman Sizemore photography.

Studio McGee's New McGee Home featuring Tumbled Natural Stones, Painted brick, and Lap Siding.
Foto di un grande corridoio chic con pareti bianche, pavimento in pietra calcarea, una porta singola, una porta nera, pavimento grigio e pareti in mattoni
Foto di un grande corridoio chic con pareti bianche, pavimento in pietra calcarea, una porta singola, una porta nera, pavimento grigio e pareti in mattoni
1.114 Foto di ingressi e corridoi
4