1.120 Foto di ingressi e corridoi
Filtra anche per:
Budget
Ordina per:Popolari oggi
221 - 240 di 1.120 foto
1 di 3

This entryway has exposed wood ceilings and a beautiful wooden chest. The wood elements of the design are contrasted with a bright blue area rug and colorful draperies. A large, Urchin chandelier hangs overhead.

This wooden chest is accompanied by white table decor and a green vase. A large, blue painting hangs behind.
Immagine di un ingresso classico con pareti beige, una porta singola, una porta nera, soffitto a volta, pareti in legno, pavimento marrone e pavimento in legno massello medio
Immagine di un ingresso classico con pareti beige, una porta singola, una porta nera, soffitto a volta, pareti in legno, pavimento marrone e pavimento in legno massello medio
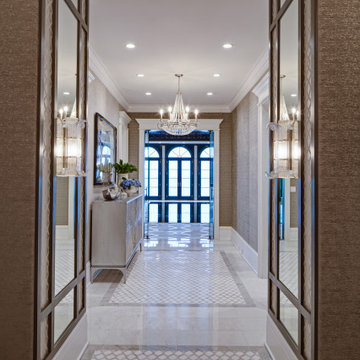
Vestibule at the base of an underground staircase which connects the main house and the pool house. This space features marble mosaic tile inlays, upholstered walls, and is accented with crystal chandeliers and sconces.

Entry way featuring Natural Stone Walls, Chandelier, and exposed beams.
Foto di un ampio ingresso vittoriano con pareti beige, una porta a due ante, una porta nera, pavimento marrone, soffitto a volta e carta da parati
Foto di un ampio ingresso vittoriano con pareti beige, una porta a due ante, una porta nera, pavimento marrone, soffitto a volta e carta da parati

We love this formal front entryway featuring a stunning double staircase with a custom wrought iron stair rail, arched entryways, sparkling chandeliers, and mosaic floor tile.

The entrance was transformed into a bright and welcoming space where original wood panelling and lead windows really make an impact.
Esempio di un grande corridoio bohémian con pareti rosa, parquet chiaro, una porta a due ante, una porta in legno scuro, pavimento beige, soffitto in legno e pannellatura
Esempio di un grande corridoio bohémian con pareti rosa, parquet chiaro, una porta a due ante, una porta in legno scuro, pavimento beige, soffitto in legno e pannellatura
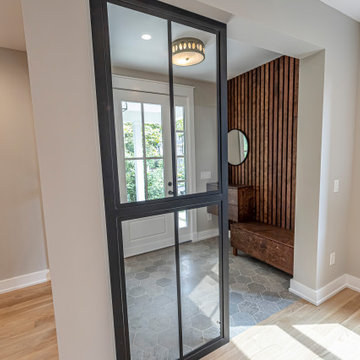
This beautiful foyer features built-ins from our fabrication shop as well as industrial metal glass partitions based on a beautiful hexagon tile floor
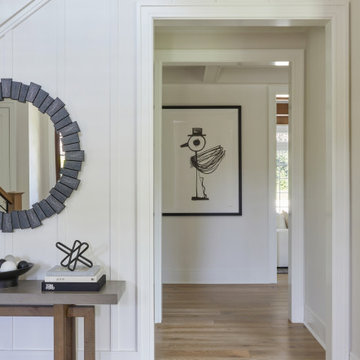
Cozy cove by the entrance to the home.
Foto di un grande ingresso o corridoio chic con pavimento in legno massello medio, pavimento marrone e pannellatura
Foto di un grande ingresso o corridoio chic con pavimento in legno massello medio, pavimento marrone e pannellatura
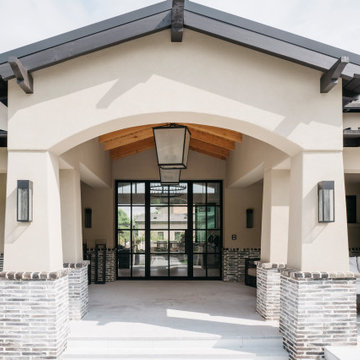
Immagine di una grande porta d'ingresso classica con pareti grigie, pavimento in mattoni, una porta a pivot, una porta nera e pavimento grigio

Interior entry on left. Powder Room on right
Foto di una grande porta d'ingresso mediterranea con pareti bianche, pavimento in terracotta, una porta singola, una porta in legno scuro, pavimento nero, travi a vista e carta da parati
Foto di una grande porta d'ingresso mediterranea con pareti bianche, pavimento in terracotta, una porta singola, una porta in legno scuro, pavimento nero, travi a vista e carta da parati
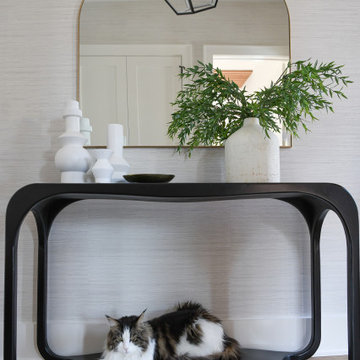
This modern custom home is a beautiful blend of thoughtful design and comfortable living. No detail was left untouched during the design and build process. Taking inspiration from the Pacific Northwest, this home in the Washington D.C suburbs features a black exterior with warm natural woods. The home combines natural elements with modern architecture and features clean lines, open floor plans with a focus on functional living.

Ingresso signorile con soffitti alti decorati da profilo nero su fondo ocra rosato. Il pavimento in esagonette di cotto risaliva all'inizio del secolo scorso, come il palazzo degli anni '20 del 900. ricreare una decorazione raffinata ma che non stonasse è stata la priorità in questo progetto. Le porte erano in noce marrone e le abbiamo dipinte di nero opaco. il risultato finale è un ambiente ricercato e di carattere che si sposa perfettamente con le personalità marcate dei due colti Committenti.
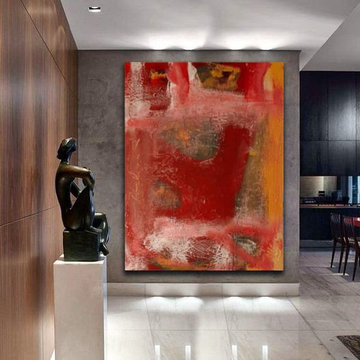
Free-flowing stream of consciousness expression.
Immagine di un grande corridoio minimal con pareti grigie, pavimento in marmo, una porta a due ante, una porta in legno scuro, pavimento bianco, soffitto a volta e pannellatura
Immagine di un grande corridoio minimal con pareti grigie, pavimento in marmo, una porta a due ante, una porta in legno scuro, pavimento bianco, soffitto a volta e pannellatura
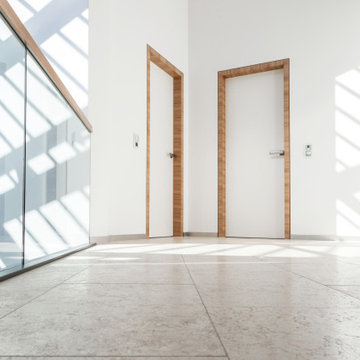
Flächenbündige Türzargen und -bekleidungen für die Zimmertüren
Immagine di un grande ingresso o corridoio minimalista con pareti bianche, pavimento con piastrelle in ceramica, pavimento bianco, soffitto in carta da parati e carta da parati
Immagine di un grande ingresso o corridoio minimalista con pareti bianche, pavimento con piastrelle in ceramica, pavimento bianco, soffitto in carta da parati e carta da parati
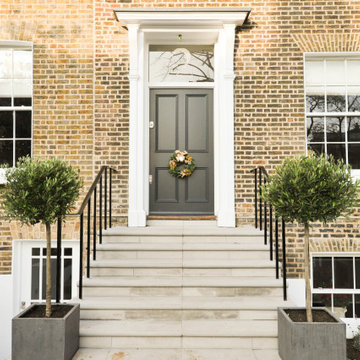
Front door entrance of a luxurious home in London.
Foto di un grande ingresso o corridoio tradizionale con una porta singola, una porta grigia, pareti marroni e pareti in mattoni
Foto di un grande ingresso o corridoio tradizionale con una porta singola, una porta grigia, pareti marroni e pareti in mattoni
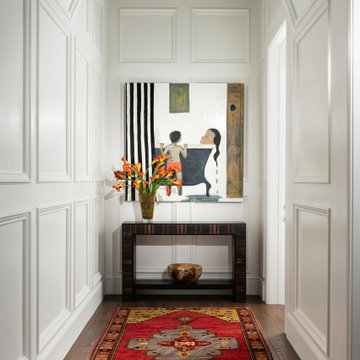
Immagine di un ingresso o corridoio classico di medie dimensioni con pareti bianche, pavimento in legno massello medio, pavimento marrone e pannellatura
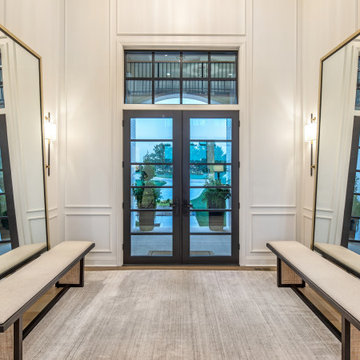
Idee per un'ampia porta d'ingresso classica con pareti bianche, parquet chiaro, una porta a due ante, una porta nera e pannellatura
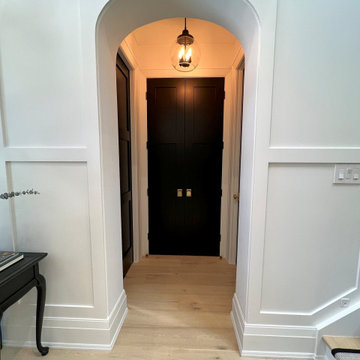
Off the Front Foyer an arched top opening leading to Hall Closet, Powder Room & Den.
Idee per un ingresso o corridoio country di medie dimensioni con pareti bianche, parquet chiaro e boiserie
Idee per un ingresso o corridoio country di medie dimensioni con pareti bianche, parquet chiaro e boiserie

Another shot of the view from the foyer.
Photo credit: Kevin Scott.
Immagine di un ampio ingresso minimalista con pareti multicolore, pavimento in pietra calcarea, una porta singola, una porta in vetro, pavimento beige, soffitto in legno e pareti in legno
Immagine di un ampio ingresso minimalista con pareti multicolore, pavimento in pietra calcarea, una porta singola, una porta in vetro, pavimento beige, soffitto in legno e pareti in legno
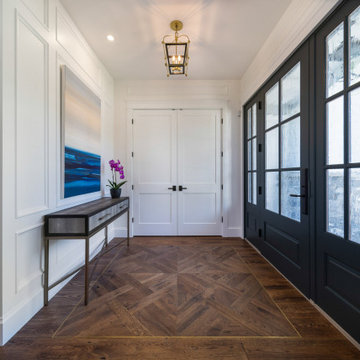
With two teen daughters, a one bathroom house isn’t going to cut it. In order to keep the peace, our clients tore down an existing house in Richmond, BC to build a dream home suitable for a growing family. The plan. To keep the business on the main floor, complete with gym and media room, and have the bedrooms on the upper floor to retreat to for moments of tranquility. Designed in an Arts and Crafts manner, the home’s facade and interior impeccably flow together. Most of the rooms have craftsman style custom millwork designed for continuity. The highlight of the main floor is the dining room with a ridge skylight where ship-lap and exposed beams are used as finishing touches. Large windows were installed throughout to maximize light and two covered outdoor patios built for extra square footage. The kitchen overlooks the great room and comes with a separate wok kitchen. You can never have too many kitchens! The upper floor was designed with a Jack and Jill bathroom for the girls and a fourth bedroom with en-suite for one of them to move to when the need presents itself. Mom and dad thought things through and kept their master bedroom and en-suite on the opposite side of the floor. With such a well thought out floor plan, this home is sure to please for years to come.
1.120 Foto di ingressi e corridoi
12