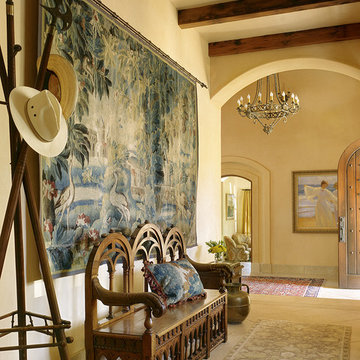463 Foto di ingressi e corridoi
Filtra anche per:
Budget
Ordina per:Popolari oggi
41 - 60 di 463 foto
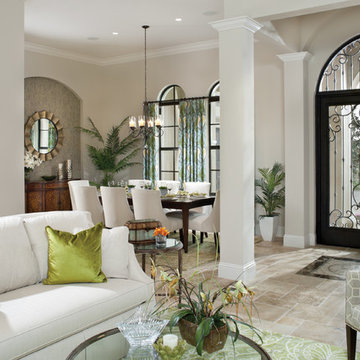
Valencia 1180: Elevation “E”, open Model for Viewing at the Murano at Miromar Lakes Beach & Country Club Homes in Estero, Florida.
Visit www.ArthurRutenbergHomes.com to view other Models.
3 BEDROOMS / 3.5 Baths / Den / Bonus room 3,687 square feet
Plan Features:
Living Area: 3687
Total Area: 5143
Bedrooms: 3
Bathrooms: 3
Stories: 1
Den: Standard
Bonus Room: Standard

Esempio di un ampio corridoio mediterraneo con pareti beige, una porta singola, una porta in legno bruno, pavimento beige e pavimento in pietra calcarea
Trova il professionista locale adatto per il tuo progetto
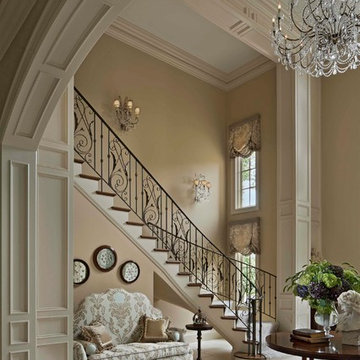
Photographer: Beth Singer
Esempio di un grande ingresso tradizionale con pareti beige e pavimento con piastrelle in ceramica
Esempio di un grande ingresso tradizionale con pareti beige e pavimento con piastrelle in ceramica
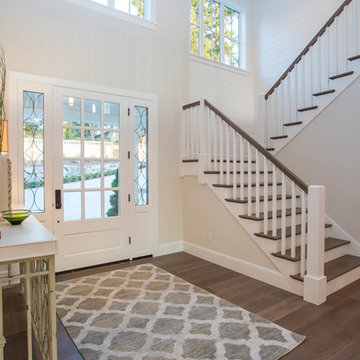
Heiser Media
Idee per un ingresso country con pareti beige, parquet scuro, una porta singola e una porta in vetro
Idee per un ingresso country con pareti beige, parquet scuro, una porta singola e una porta in vetro
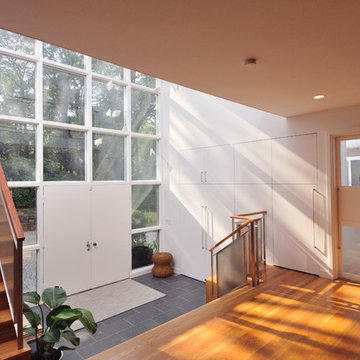
Immagine di un grande ingresso moderno con una porta a due ante, una porta bianca, pareti bianche e pavimento in gres porcellanato
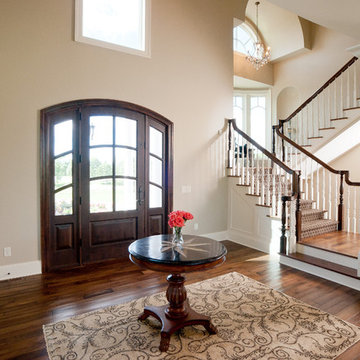
The Victoria era ended more then 100 years ago, but it's design influences-deep, rich colors, wallpaper with bold patterns and velvety textures, and high-quality, detailed millwork-can still be found in the modern-day homes, such as this 7,500-square-foot beauty in Medina.
The home's entrance is fit for a king and queen. A dramatic two-story foyer opens up to 10-foot ceilings, graced by a curved staircase, a sun-filled living room that takes advantage of the views of the three-acre property, and a music room, featuring the homeowners' baby grand piano.
"Each unique room has a sense of separation, yet there's an open floor plan", explains Andy Schrader, president of Schrader & Companies, the builder behind this masterpiece.
The home features four bedrooms and five baths, including a stunning master suite with and expansive walk-in master shower-complete with exterior and interior windows and a rain showerhead suspended from the ceiling. Other luxury amenities include main- and upper level laundries, four garage stalls, an indoor sport court, a workroom for the wife (with French doors accessing a personal patio), and a vestibule opening to the husband's office, complete with ship portal.
The nucleus of this home is the kitchen, with a wall of windows overlooking a private pond, a cathedral vaulted ceiling, and a unique Romeo-and-Juliet balcony, a trademark feature of the builder.
Story courtesy or Midwest Home Magazine-August 2012
Written by Christina Sarinske
Photographs courtesy of Scott Jacobson

Idee per un ingresso stile rurale con pareti bianche, parquet scuro, una porta singola, una porta in legno scuro e pavimento marrone
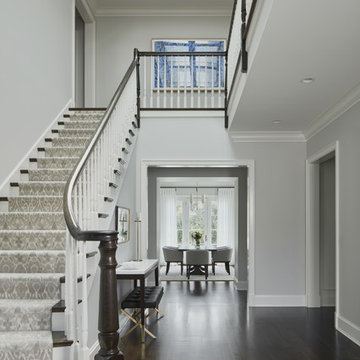
Nathan Kirkman
Ispirazione per un ingresso chic con pareti grigie, parquet scuro e pavimento marrone
Ispirazione per un ingresso chic con pareti grigie, parquet scuro e pavimento marrone
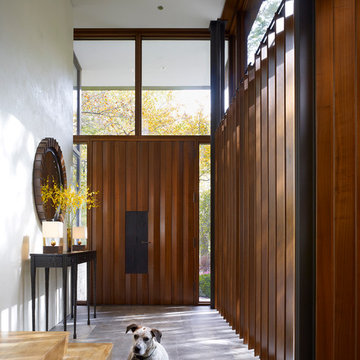
Pivoting louvers were devised inside the Entry, providing shading for the S façade, and privacy from the busy street and neighbors. As the louvers pivot, it transforms the Entry from transparent to opaque, reinforcing a welcoming gesture as an extension of the public spaces, or conveying privacy desired as an extension of the plinth mass.
Steve Hall - Hedrich Blessing
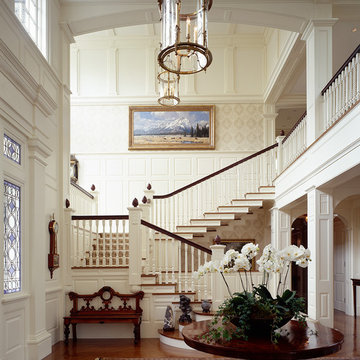
Photo Credit: Brian Vanden Brink
Immagine di un ingresso classico con pareti bianche e parquet scuro
Immagine di un ingresso classico con pareti bianche e parquet scuro
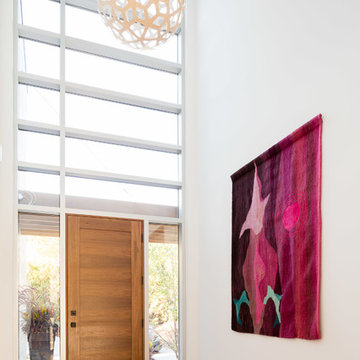
Modern Minimalist Home Jason Hartog Photography
Ispirazione per un ingresso design con pareti bianche, pavimento in legno massello medio, una porta singola e una porta in legno bruno
Ispirazione per un ingresso design con pareti bianche, pavimento in legno massello medio, una porta singola e una porta in legno bruno
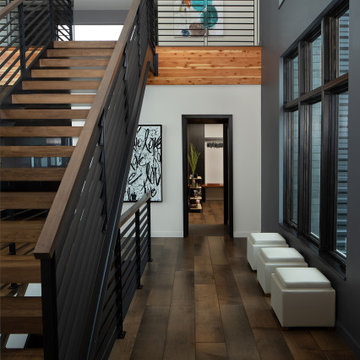
Ispirazione per un grande ingresso o corridoio contemporaneo con pareti nere, pavimento in legno massello medio e pavimento marrone
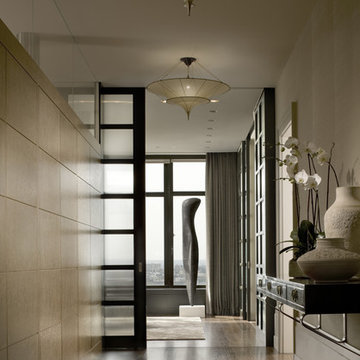
Durston Saylor
Esempio di un ingresso o corridoio tradizionale di medie dimensioni con pareti beige e pavimento in legno massello medio
Esempio di un ingresso o corridoio tradizionale di medie dimensioni con pareti beige e pavimento in legno massello medio
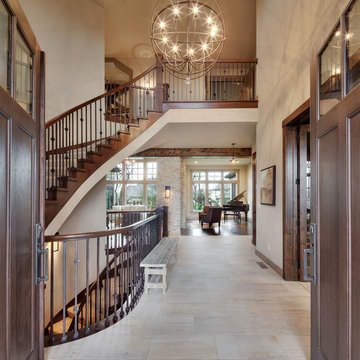
Starr Homes, LLC
Immagine di un ingresso rustico con pareti beige, una porta a due ante, una porta in legno scuro e pavimento beige
Immagine di un ingresso rustico con pareti beige, una porta a due ante, una porta in legno scuro e pavimento beige
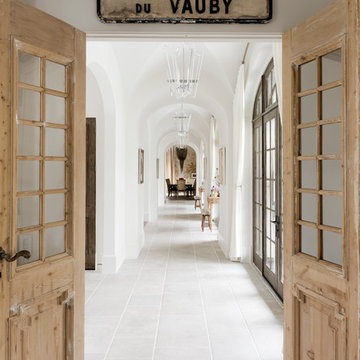
Jack Thompson
Immagine di un ingresso o corridoio mediterraneo con pareti bianche e pavimento bianco
Immagine di un ingresso o corridoio mediterraneo con pareti bianche e pavimento bianco
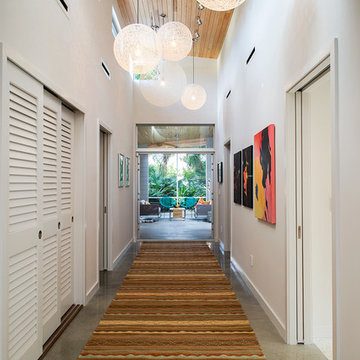
SRQ Magazine's Home of the Year 2015 Platinum Award for Best Bathroom, Best Kitchen, and Best Overall Renovation
Photo: Raif Fluker
Idee per un ingresso o corridoio minimalista con pareti bianche e pavimento in cemento
Idee per un ingresso o corridoio minimalista con pareti bianche e pavimento in cemento
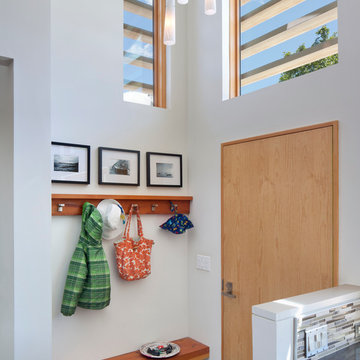
Ispirazione per un ingresso o corridoio minimalista con pareti bianche, una porta singola e una porta in legno chiaro
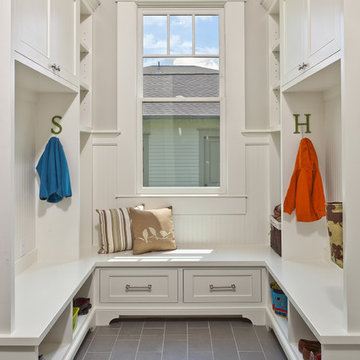
Benjamin Hill Photography
Ispirazione per un ingresso con anticamera chic con pareti grigie e pavimento grigio
Ispirazione per un ingresso con anticamera chic con pareti grigie e pavimento grigio
463 Foto di ingressi e corridoi
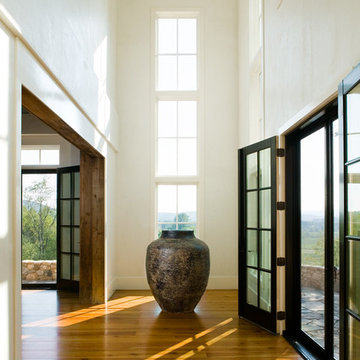
Peter Peirce
Esempio di un ingresso country di medie dimensioni con pareti bianche, pavimento in legno massello medio, una porta a due ante, una porta in vetro e pavimento marrone
Esempio di un ingresso country di medie dimensioni con pareti bianche, pavimento in legno massello medio, una porta a due ante, una porta in vetro e pavimento marrone
3
