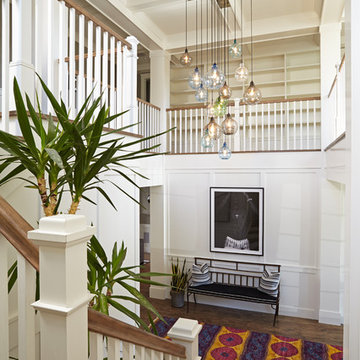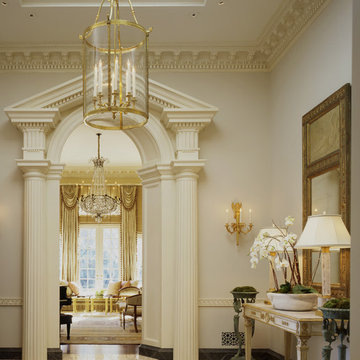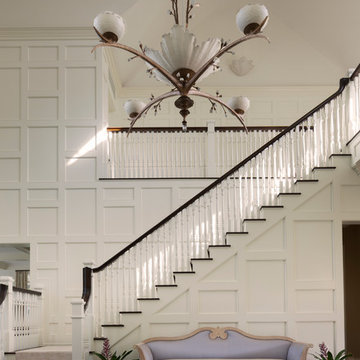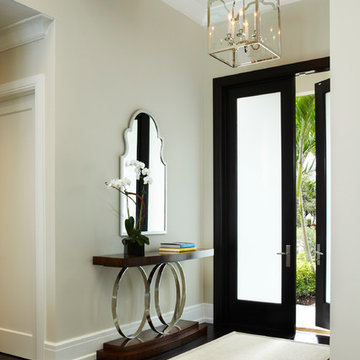135 Foto di ingressi e corridoi classici
Ordina per:Popolari oggi
1 - 20 di 135 foto

Ispirazione per un grande ingresso chic con pareti beige, una porta a due ante, una porta in legno scuro, pavimento beige e pavimento in pietra calcarea

This stunning foyer is part of a whole house design and renovation by Haven Design and Construction. The 22' ceilings feature a sparkling glass chandelier by Currey and Company. The custom drapery accents the dramatic height of the space and hangs gracefully on a custom curved drapery rod, a comfortable bench overlooks the stunning pool and lushly landscaped yard outside. Glass entry doors by La Cantina provide an impressive entrance, while custom shell and marble niches flank the entryway. Through the arched doorway to the left is the hallway to the study and master suite, while the right arch frames the entry to the luxurious dining room and bar area.
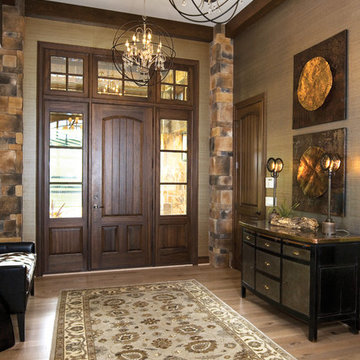
Immagine di un ingresso tradizionale con pareti marroni, pavimento in legno massello medio, una porta singola, una porta in legno scuro e pavimento marrone
Trova il professionista locale adatto per il tuo progetto
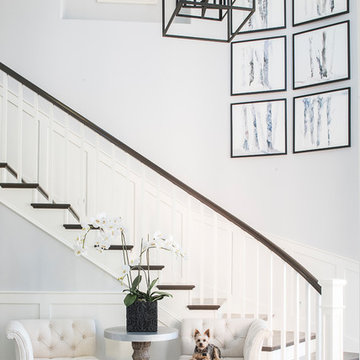
Design by 27 Diamonds Interior Design
Idee per un ingresso tradizionale di medie dimensioni con pareti grigie, pavimento in legno massello medio e pavimento marrone
Idee per un ingresso tradizionale di medie dimensioni con pareti grigie, pavimento in legno massello medio e pavimento marrone
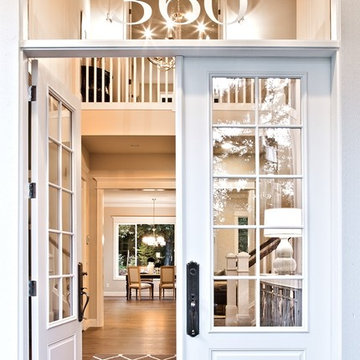
Michael Walmsley
Foto di una porta d'ingresso classica di medie dimensioni con una porta a due ante e una porta bianca
Foto di una porta d'ingresso classica di medie dimensioni con una porta a due ante e una porta bianca
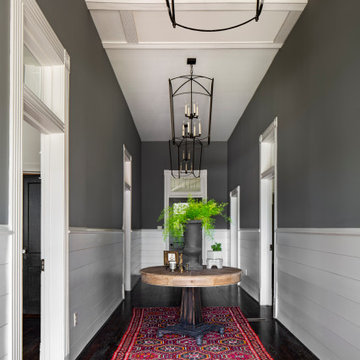
Foto di un grande ingresso o corridoio tradizionale con pareti multicolore, parquet scuro e pavimento marrone
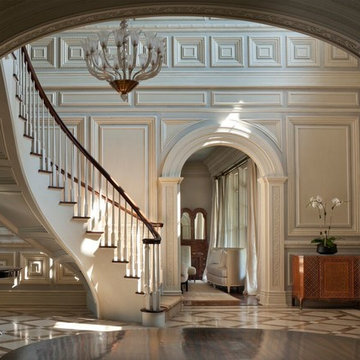
Immagine di un ampio ingresso chic con pareti bianche e pavimento in gres porcellanato
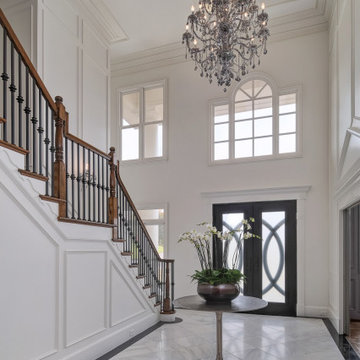
Esempio di un ampio ingresso tradizionale con pareti bianche, una porta a due ante, una porta nera e pavimento multicolore
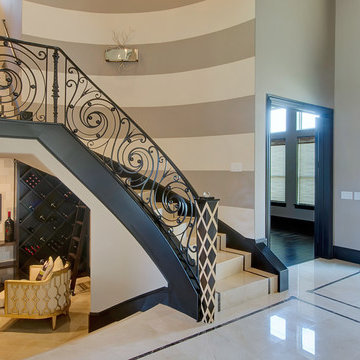
The foyer of this home won 1st place in the Dallas Builders Association ARC awards 2012 for the best foyer. It features a marble tile floor accented by 2 colors of marble that continue up the staircase. The custom iron railing is a unique design created for this home. The iron door features a pattern that is repeated in the exterior courtyard railing and in the breakfast area cabinets.
The stripes on the wall create elegance and give length to the space. The black trim outlines the walls and the staircase.
Under the staircase is an open wine cellar that features two refrigerated wine storage units and enough space for 300 bottles of wine. On the wall is a bio-fuel fireplace.
Photo by Charles Lauersdorf - Imagery Intelligence
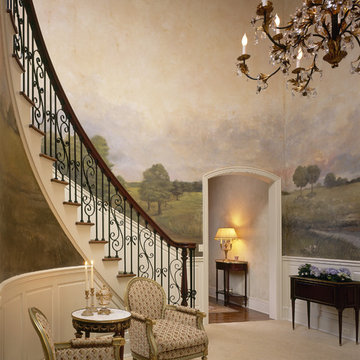
Custom mural by Michael Alpert, antique furniture from the Robin Baron Collection, Paris ceramics for the limestone floor
Ispirazione per un ampio ingresso chic
Ispirazione per un ampio ingresso chic
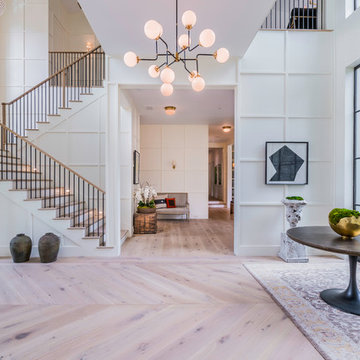
Blake Worthington
Esempio di un ingresso o corridoio tradizionale con pareti bianche, parquet chiaro, una porta verde e pavimento beige
Esempio di un ingresso o corridoio tradizionale con pareti bianche, parquet chiaro, una porta verde e pavimento beige
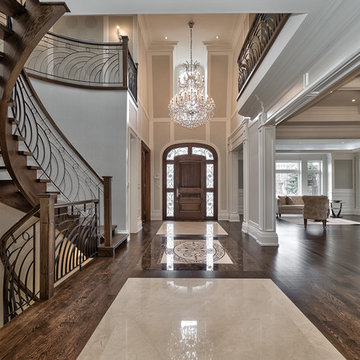
Esempio di un ampio ingresso tradizionale con pareti beige, parquet scuro, una porta singola e una porta in legno scuro
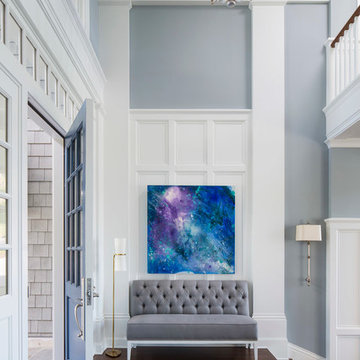
Martha O'Hara Interiors, Interior Design & Photo Styling | Roberts Wygal, Builder | Troy Thies, Photography | Please Note: All “related,” “similar,” and “sponsored” products tagged or listed by Houzz are not actual products pictured. They have not been approved by Martha O’Hara Interiors nor any of the professionals credited. For info about our work: design@oharainteriors.com
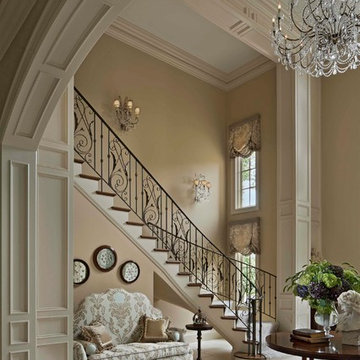
Photographer: Beth Singer
Esempio di un grande ingresso tradizionale con pareti beige e pavimento con piastrelle in ceramica
Esempio di un grande ingresso tradizionale con pareti beige e pavimento con piastrelle in ceramica
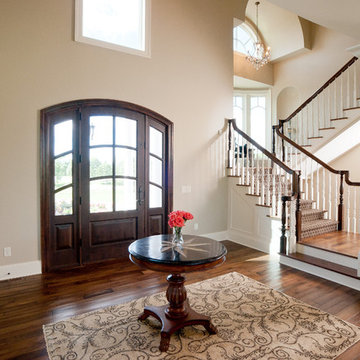
The Victoria era ended more then 100 years ago, but it's design influences-deep, rich colors, wallpaper with bold patterns and velvety textures, and high-quality, detailed millwork-can still be found in the modern-day homes, such as this 7,500-square-foot beauty in Medina.
The home's entrance is fit for a king and queen. A dramatic two-story foyer opens up to 10-foot ceilings, graced by a curved staircase, a sun-filled living room that takes advantage of the views of the three-acre property, and a music room, featuring the homeowners' baby grand piano.
"Each unique room has a sense of separation, yet there's an open floor plan", explains Andy Schrader, president of Schrader & Companies, the builder behind this masterpiece.
The home features four bedrooms and five baths, including a stunning master suite with and expansive walk-in master shower-complete with exterior and interior windows and a rain showerhead suspended from the ceiling. Other luxury amenities include main- and upper level laundries, four garage stalls, an indoor sport court, a workroom for the wife (with French doors accessing a personal patio), and a vestibule opening to the husband's office, complete with ship portal.
The nucleus of this home is the kitchen, with a wall of windows overlooking a private pond, a cathedral vaulted ceiling, and a unique Romeo-and-Juliet balcony, a trademark feature of the builder.
Story courtesy or Midwest Home Magazine-August 2012
Written by Christina Sarinske
Photographs courtesy of Scott Jacobson
135 Foto di ingressi e corridoi classici
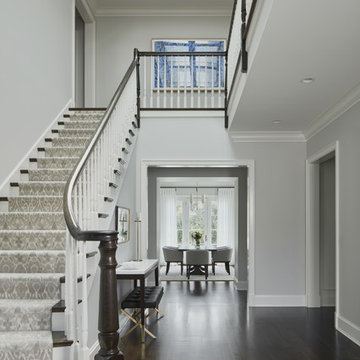
Nathan Kirkman
Ispirazione per un ingresso chic con pareti grigie, parquet scuro e pavimento marrone
Ispirazione per un ingresso chic con pareti grigie, parquet scuro e pavimento marrone
1
