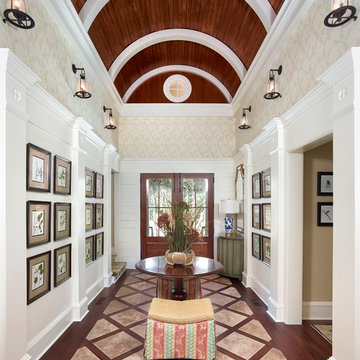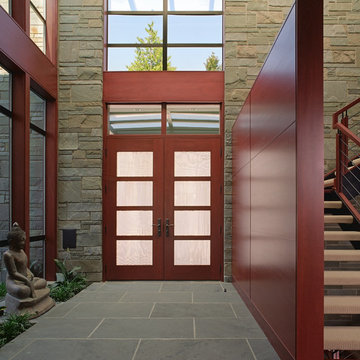45 Foto di ingressi e corridoi con una porta in vetro
Ordina per:Popolari oggi
1 - 20 di 45 foto

This stunning foyer is part of a whole house design and renovation by Haven Design and Construction. The 22' ceilings feature a sparkling glass chandelier by Currey and Company. The custom drapery accents the dramatic height of the space and hangs gracefully on a custom curved drapery rod, a comfortable bench overlooks the stunning pool and lushly landscaped yard outside. Glass entry doors by La Cantina provide an impressive entrance, while custom shell and marble niches flank the entryway. Through the arched doorway to the left is the hallway to the study and master suite, while the right arch frames the entry to the luxurious dining room and bar area.

Foto di un grande ingresso classico con pareti beige, una porta a due ante, una porta in vetro, pavimento bianco e pavimento in gres porcellanato
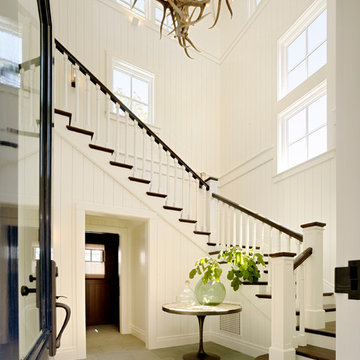
Foto di un ingresso country con pareti bianche, una porta singola e una porta in vetro

Werner Segarra
Immagine di un ingresso mediterraneo con pareti beige, pavimento in legno massello medio, una porta singola e una porta in vetro
Immagine di un ingresso mediterraneo con pareti beige, pavimento in legno massello medio, una porta singola e una porta in vetro

Ispirazione per un ingresso o corridoio classico con pareti marroni, pavimento in legno massello medio, una porta a pivot, una porta in vetro e pavimento marrone

Entry with pivot glass door
Immagine di una grande porta d'ingresso design con pareti grigie, pavimento in pietra calcarea, una porta a pivot, una porta in vetro e pavimento grigio
Immagine di una grande porta d'ingresso design con pareti grigie, pavimento in pietra calcarea, una porta a pivot, una porta in vetro e pavimento grigio
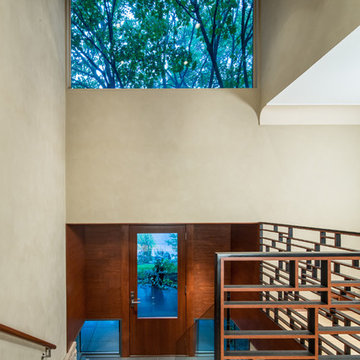
Project Team:
Ben Awes, AIA, Principal-In-Charge, Bob Ganser AIA, Christian Dean, AIA, Nate Dodge
Photography:
Brandon Stengel @ Farm Kid Studios
Idee per un ingresso design con pareti beige, una porta singola e una porta in vetro
Idee per un ingresso design con pareti beige, una porta singola e una porta in vetro
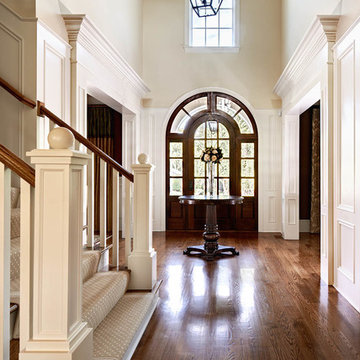
Ispirazione per un ingresso tradizionale con pareti beige, parquet scuro, una porta singola e una porta in vetro
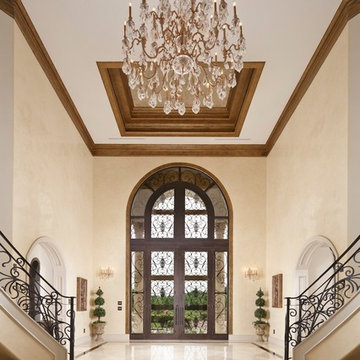
Ispirazione per un ingresso mediterraneo con pareti beige, una porta a due ante e una porta in vetro
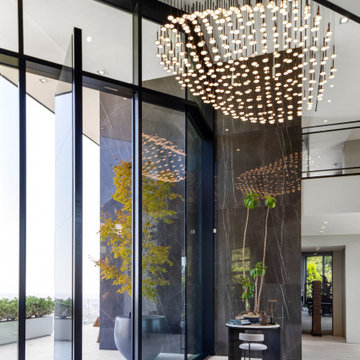
Summitridge Drive Beverly Hills modern mansion foyer
Esempio di un ingresso minimal con una porta a pivot, una porta in vetro, pareti bianche e pavimento grigio
Esempio di un ingresso minimal con una porta a pivot, una porta in vetro, pareti bianche e pavimento grigio
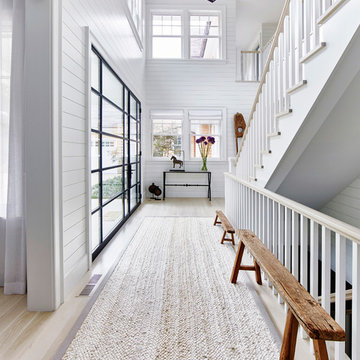
Architectural Advisement & Interior Design by Chango & Co.
Architecture by Thomas H. Heine
Photography by Jacob Snavely
See the story in Domino Magazine
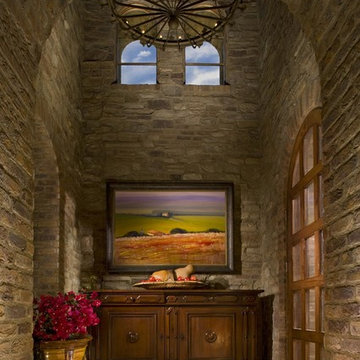
“This design originated with the client’s desire to duplicate the warmth of Tuscan Architecture,” says Stolz. “The vision that South Coast Architects set forth was to create the feel of an old Tuscan Village as a private residence at their golf community, ‘The Hideaway’ in La Quinta, California. However, we had to keep in mind that we were still designing for a desert lifestyle, which meant an emphasis on indoor/outdoor living and capturing the spectacular views of the golf course and neighboring mountains,” Stolz adds.
“The owners had spent a lot of time in Europe and knew exactly what they wanted when it came to the overall look of the home, especially the stone,” says Muth. “The mason ended up creating a dozen mock-ups of various stone profiles and blends to help the family decide what really worked for them. Ultimately, they selected Eldorado Stone’s Orchard Cypress Ridge profile that offers a beautiful blend of stone sizes and colors.”
“The generous use of Eldorado Stone with brick detailing over the majority of the exterior of the home added the authenticity and timelessness that we were striving for in the design,” says Stolz.
“Our clients want the very best, but if we can duplicate something and save money, what client would say no? That’s why we use Eldorado Stone whenever we can. It gives us the opportunity to save money and gives clients exactly the look they desire so we can use more of their budget in other areas.”
Stolz explained that Eldorado Stone was also brought into the interior to continue that feel of authenticity and historical accuracy. Stone is used floor to ceiling in the kitchen for a pizza oven, as well as on the fireplace in the Great Room and on an entire wall in the master bedroom. “Using a material like Eldorado Stone allows for the seamless continuation of space” says Stolz.
“Stone is what made the house so authentic-looking” says Muth. “It’s such an integral part of the house that it either was going to be a make or break scenario if we made the wrong choice. Luckily, Eldorado Stone really made it!”
Eldorado Stone Profile Featured: Orchard Cypress Ridge with a khaki grout color (overgrout technique)
Eldorado Brick Profile Featured: Cassis ModenaBrick with a khaki grout color (overgrout technique)
Architect: South Coast Architects
Website: www.southcoastarchitects.com
Builder: Andrew Pierce Corporation, Palm Desert, CA
Website: www. andrewpiercecorp.com
Mason: RAS Masonry, Inc. Bob Serna, Corona, CA
Phone: 760-774-0090
Photography: Eric Figge Photography, Inc.
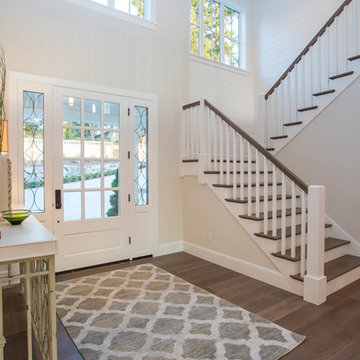
Heiser Media
Idee per un ingresso country con pareti beige, parquet scuro, una porta singola e una porta in vetro
Idee per un ingresso country con pareti beige, parquet scuro, una porta singola e una porta in vetro
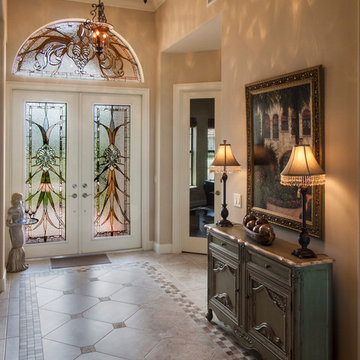
8.0 doors feature Action Bevel sets along with a tinted beveled glass border. Earthtone elongated "grassy elements" exagerate the size and scope of the entrance. Design by John Emery. Photo by Bill Kilborn
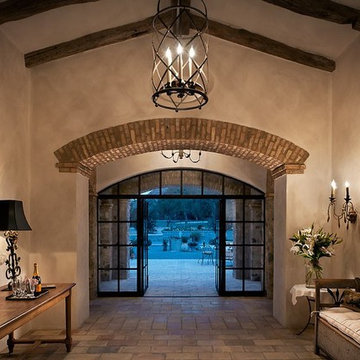
Mark Boisclair Photography
Foto di un grande ingresso o corridoio american style con pareti beige, una porta a due ante e una porta in vetro
Foto di un grande ingresso o corridoio american style con pareti beige, una porta a due ante e una porta in vetro

Ispirazione per un ingresso contemporaneo di medie dimensioni con pareti bianche, parquet chiaro, una porta singola, pavimento beige e una porta in vetro
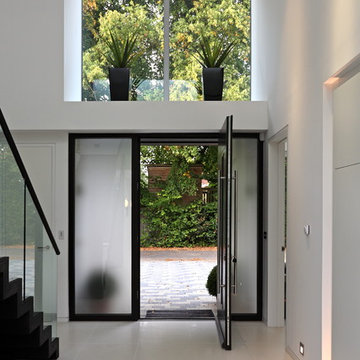
Nerida Howard
Immagine di un ingresso design con pareti bianche, una porta singola, una porta in vetro e pavimento bianco
Immagine di un ingresso design con pareti bianche, una porta singola, una porta in vetro e pavimento bianco
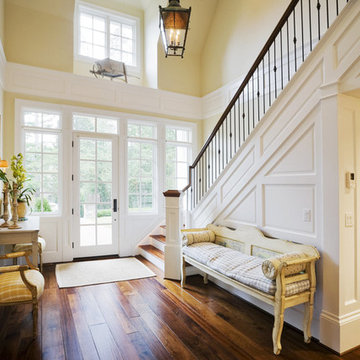
Ispirazione per un ingresso chic con pareti gialle, parquet scuro, una porta singola e una porta in vetro
45 Foto di ingressi e corridoi con una porta in vetro
1
