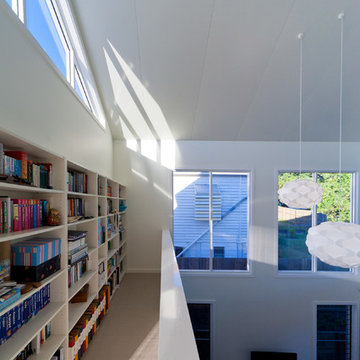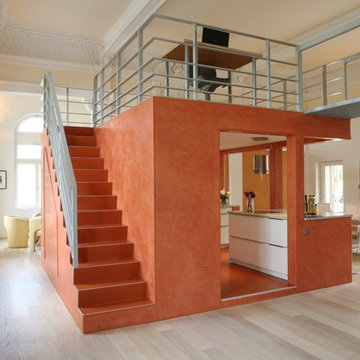3 Foto di piccoli ingressi e corridoi
Filtra anche per:
Budget
Ordina per:Popolari oggi
1 - 3 di 3 foto

A view of the entry vestibule form the inside with a built-in bench and seamless glass detail.
Immagine di un piccolo ingresso moderno con pareti bianche, parquet chiaro e una porta in legno scuro
Immagine di un piccolo ingresso moderno con pareti bianche, parquet chiaro e una porta in legno scuro

A contemporary extension to an existing Queenslander, this clerestory allowed northern light into the south-facing extension. A void over the living area below meant this sunlight could reach internal areas.
Open circulation areas create a much greater sense of space overall.
PS: As a child, I lived a home which had a hallway zone around the stairs. My brother and I used to rig our toys up on ropes, and hang them over the balustrade, and do 'shows' for our parents below. This client has 3 young children, and I loved this idea of bringing the opportunity for 'play' and 'display' (for books) into their home.
Jacob Hutson

Bürofotos
Ispirazione per un piccolo ingresso o corridoio design con pareti arancioni e parquet chiaro
Ispirazione per un piccolo ingresso o corridoio design con pareti arancioni e parquet chiaro
3 Foto di piccoli ingressi e corridoi
1