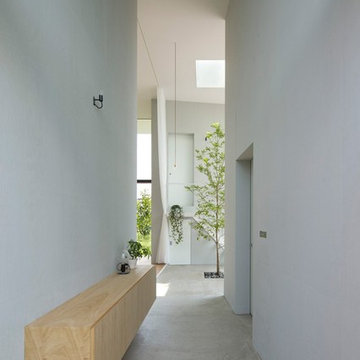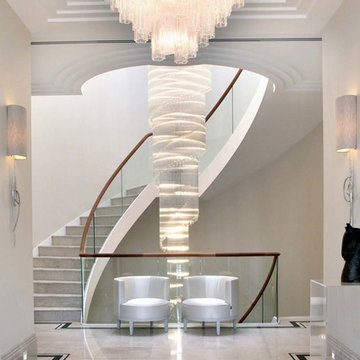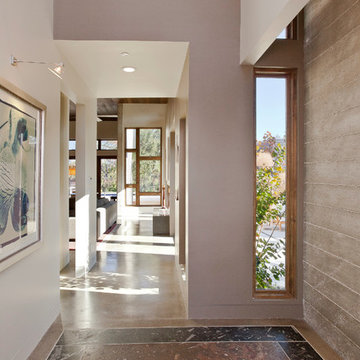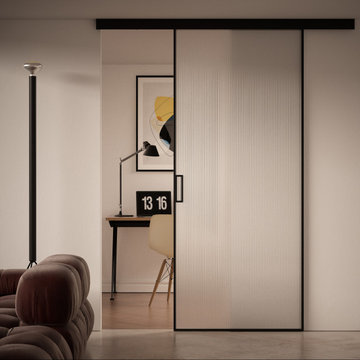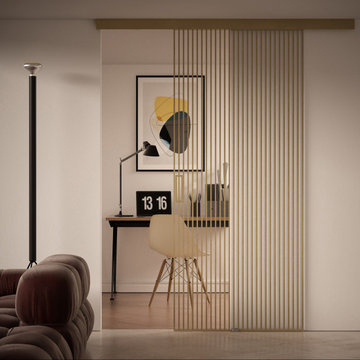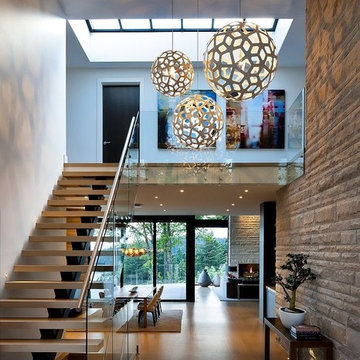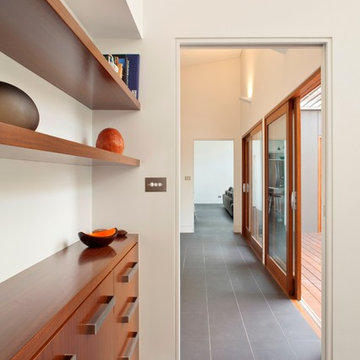171 Foto di ingressi e corridoi contemporanei
Filtra anche per:
Budget
Ordina per:Popolari oggi
1 - 20 di 171 foto
1 di 3
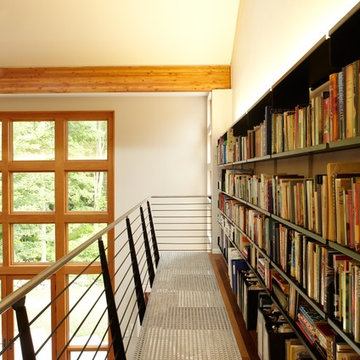
Michael Biondo, photographer
Immagine di un ampio ingresso o corridoio design con pareti bianche
Immagine di un ampio ingresso o corridoio design con pareti bianche
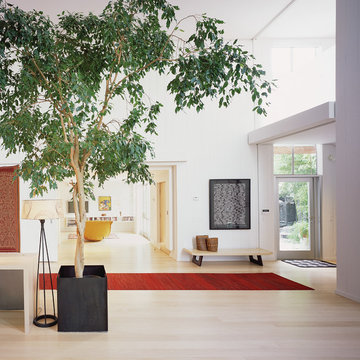
© Sharon Risedorph
Immagine di un ingresso o corridoio contemporaneo con pareti bianche
Immagine di un ingresso o corridoio contemporaneo con pareti bianche
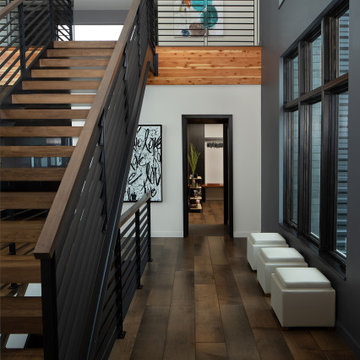
Ispirazione per un grande ingresso o corridoio contemporaneo con pareti nere, pavimento in legno massello medio e pavimento marrone
Trova il professionista locale adatto per il tuo progetto
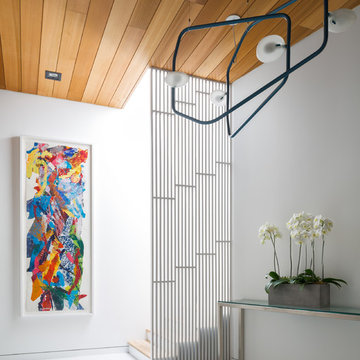
Immagine di un ingresso minimal con pareti bianche e pavimento bianco
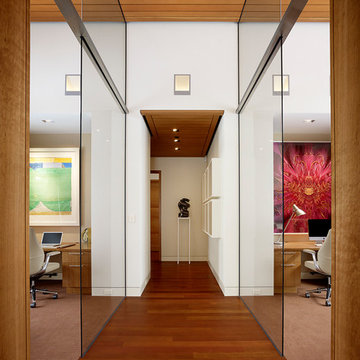
Matthew Millman
Foto di un ingresso o corridoio design con pareti bianche e pavimento in legno massello medio
Foto di un ingresso o corridoio design con pareti bianche e pavimento in legno massello medio
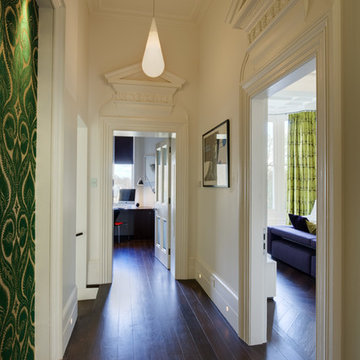
We were commissioned to transform a large run-down flat occupying the ground floor and basement of a grand house in Hampstead into a spectacular contemporary apartment.
The property was originally built for a gentleman artist in the 1870s who installed various features including the gothic panelling and stained glass in the living room, acquired from a French church.
Since its conversion into a boarding house soon after the First World War, and then flats in the 1960s, hardly any remedial work had been undertaken and the property was in a parlous state.
Photography: Bruce Heming
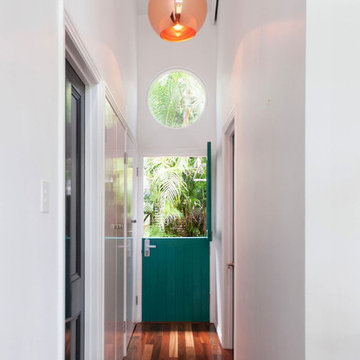
www.laramasselos.com
Ispirazione per un ingresso o corridoio contemporaneo con pareti bianche e pavimento arancione
Ispirazione per un ingresso o corridoio contemporaneo con pareti bianche e pavimento arancione

Ispirazione per un'ampia porta d'ingresso contemporanea con pareti beige, parquet scuro, una porta a pivot, una porta in legno bruno, pavimento marrone e soffitto in legno
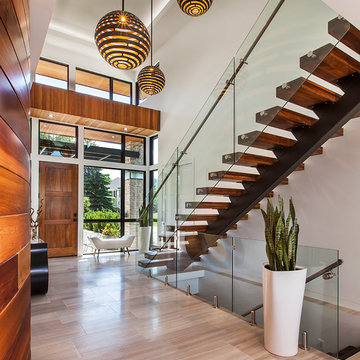
Ispirazione per un grande ingresso minimal con una porta singola, una porta in legno bruno e pareti beige
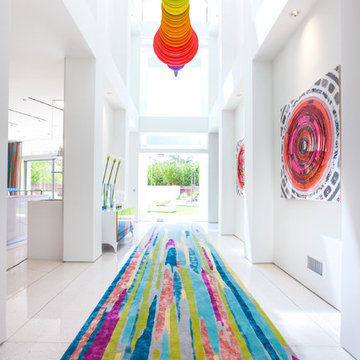
A bright and modern entryway that showcases plenty of color and artwork. Vibrantly patterned area rugs and abstract artwork offer a cheerful welcome, while the sculptures and artisan lighting add a fun touch of luxury and intrigue. The finishing touches are the high-vaulted ceilings and skylights, which offer an abundance of natural light.
Home located in Beverly Hill, California. Designed by Florida based interior design firm Crespo Design Group, who also serves Malibu, Tampa, New York City, the Caribbean, and other areas throughout the United States.
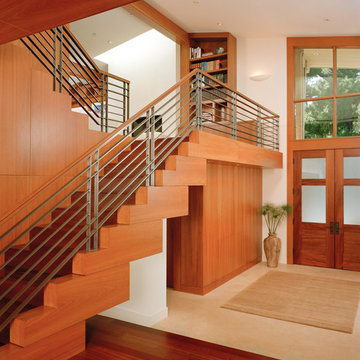
Limestone Entry showing beautiful architect designed stair and rail.
Mark Schwartz Photography
Ispirazione per un grande corridoio design con pavimento in legno massello medio, pareti beige, una porta a due ante e una porta in legno bruno
Ispirazione per un grande corridoio design con pavimento in legno massello medio, pareti beige, una porta a due ante e una porta in legno bruno

Level One: The elevator column, at left, is clad with the same stone veneer - mountain ash - as the home's exterior. Interior doors are American white birch. We designed feature doors, like the elevator door and wine cave doors, with stainless steel inserts, echoing the entry door and the steel railings and stringers of the staircase.
Photograph © Darren Edwards, San Diego
171 Foto di ingressi e corridoi contemporanei
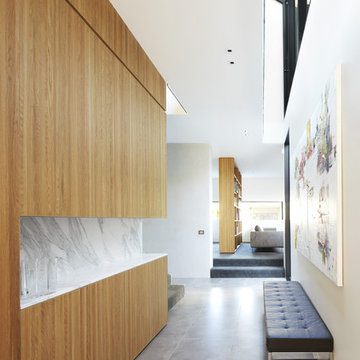
Christine Francis
Foto di un ingresso o corridoio design di medie dimensioni con pareti bianche e pavimento in cemento
Foto di un ingresso o corridoio design di medie dimensioni con pareti bianche e pavimento in cemento
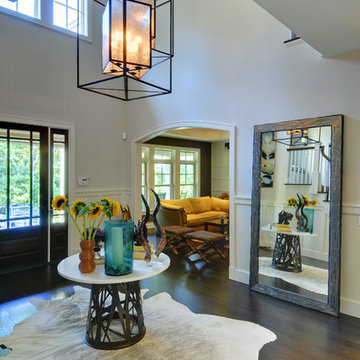
Chris Foster
Immagine di un grande ingresso design con pareti grigie, parquet scuro, una porta in vetro e una porta singola
Immagine di un grande ingresso design con pareti grigie, parquet scuro, una porta in vetro e una porta singola
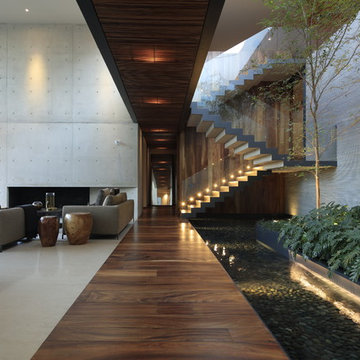
Carlos Díaz Corona /
Fernanda Leonel
Idee per un ingresso o corridoio contemporaneo con pareti grigie, parquet scuro e pavimento marrone
Idee per un ingresso o corridoio contemporaneo con pareti grigie, parquet scuro e pavimento marrone
1
