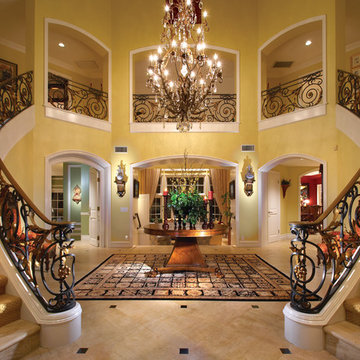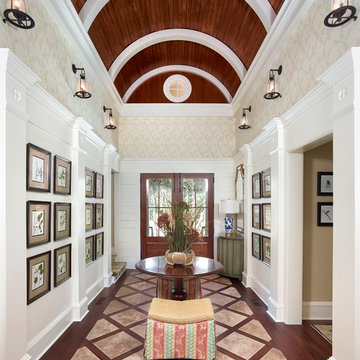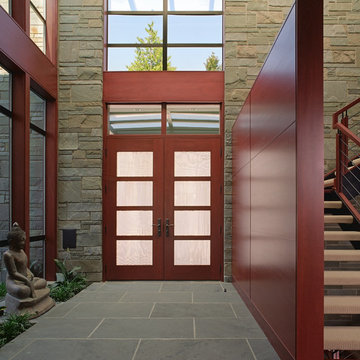64 Foto di ingressi e corridoi con una porta a due ante
Filtra anche per:
Budget
Ordina per:Popolari oggi
1 - 20 di 64 foto
1 di 3

This stunning foyer is part of a whole house design and renovation by Haven Design and Construction. The 22' ceilings feature a sparkling glass chandelier by Currey and Company. The custom drapery accents the dramatic height of the space and hangs gracefully on a custom curved drapery rod, a comfortable bench overlooks the stunning pool and lushly landscaped yard outside. Glass entry doors by La Cantina provide an impressive entrance, while custom shell and marble niches flank the entryway. Through the arched doorway to the left is the hallway to the study and master suite, while the right arch frames the entry to the luxurious dining room and bar area.

Ispirazione per un grande ingresso chic con pareti beige, una porta a due ante, una porta in legno scuro, pavimento beige e pavimento in pietra calcarea

Foto di un grande ingresso classico con pareti beige, una porta a due ante, una porta in vetro, pavimento bianco e pavimento in gres porcellanato
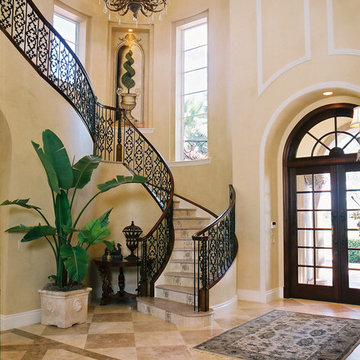
Esempio di un ingresso mediterraneo con pareti beige, pavimento in travertino, una porta a due ante e una porta in legno scuro
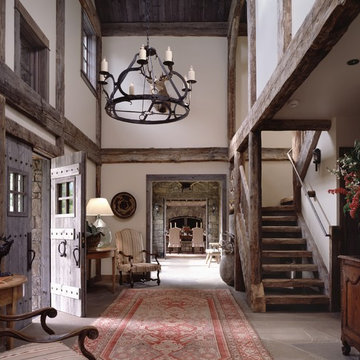
Architect: JLF & Associates / Peter Vitale Photography
Ispirazione per un ingresso stile rurale con pareti bianche, una porta a due ante e una porta in legno bruno
Ispirazione per un ingresso stile rurale con pareti bianche, una porta a due ante e una porta in legno bruno
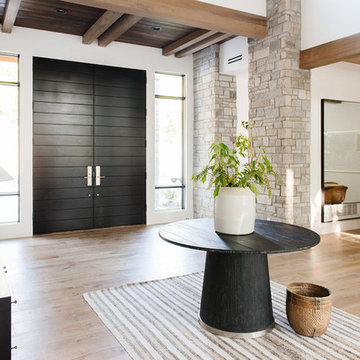
Esempio di un grande ingresso country con pareti bianche, parquet chiaro, una porta a due ante, una porta nera e pavimento beige
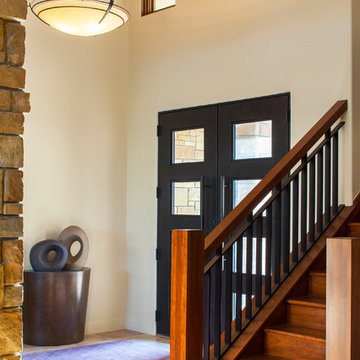
The Entry of this new home features two-story ceiling, a large Hubbardton Forge light fixture and a tailored metal and wood stairway.
Fine Focus Photography
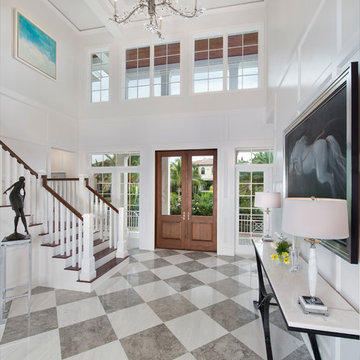
Idee per un ingresso o corridoio tropicale con pareti bianche, una porta a due ante e una porta in legno scuro
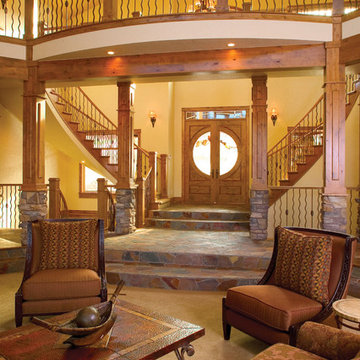
Photo courtesy of Rentfrow Design, LLC and can be found on houseplansandmore.com
Esempio di un ingresso o corridoio bohémian con pareti gialle e una porta a due ante
Esempio di un ingresso o corridoio bohémian con pareti gialle e una porta a due ante

Esempio di un grande corridoio tradizionale con pareti bianche, pavimento in legno massello medio, una porta a due ante, una porta in legno bruno, pavimento marrone e boiserie
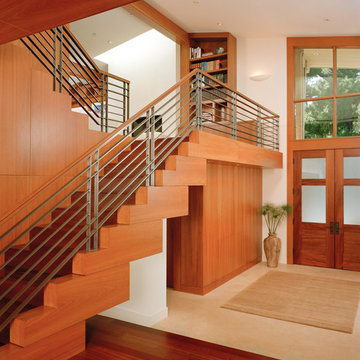
Limestone Entry showing beautiful architect designed stair and rail.
Mark Schwartz Photography
Ispirazione per un grande corridoio design con pavimento in legno massello medio, pareti beige, una porta a due ante e una porta in legno bruno
Ispirazione per un grande corridoio design con pavimento in legno massello medio, pareti beige, una porta a due ante e una porta in legno bruno
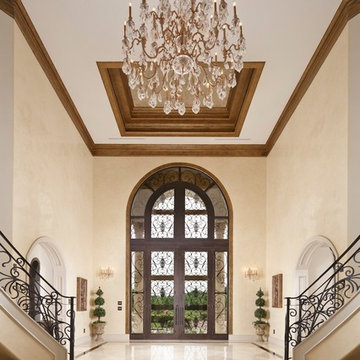
Ispirazione per un ingresso mediterraneo con pareti beige, una porta a due ante e una porta in vetro
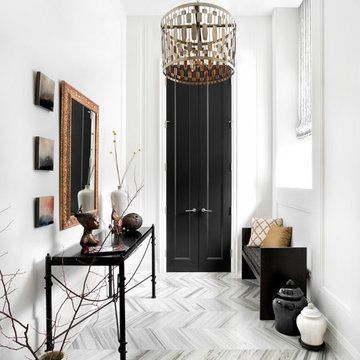
Lisa Petrole Photography
Esempio di un ingresso chic con pareti bianche, una porta a due ante e una porta nera
Esempio di un ingresso chic con pareti bianche, una porta a due ante e una porta nera
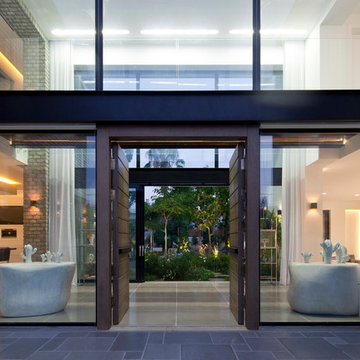
Amit Geron Photographer
Foto di una grande porta d'ingresso moderna con una porta a due ante
Foto di una grande porta d'ingresso moderna con una porta a due ante
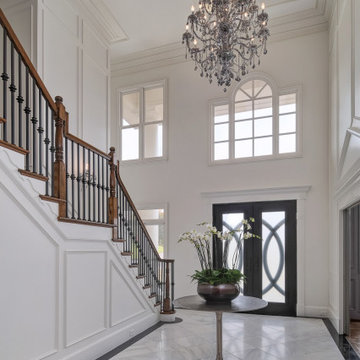
Esempio di un ampio ingresso tradizionale con pareti bianche, una porta a due ante, una porta nera e pavimento multicolore
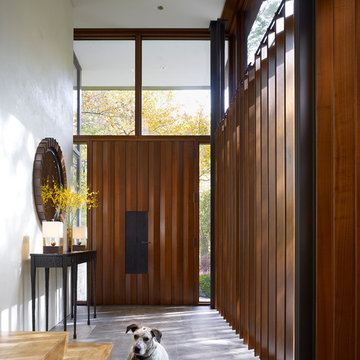
Natural modernism for a home on the park.
A prominent Chicago lawyer and his beloved dogs live in this Modern Chicago Greystone. We consulted with Wheeler Kearns Architecture to create a warm and welcoming interior architecture that integrates seamlessly with the home’s modernist exterior and natural surroundings. Natural light and earthy materials, such as active limestones, warm woods, and reflective glass tiles, are used to comforting effect in the interior spaces. Wood window frames manipulate the play of light and highlight unobstructed views to Lincoln Park and Lake Michigan. The result is a uniquely integrated experience—from exterior to interior, modern to traditional.
64 Foto di ingressi e corridoi con una porta a due ante
1

