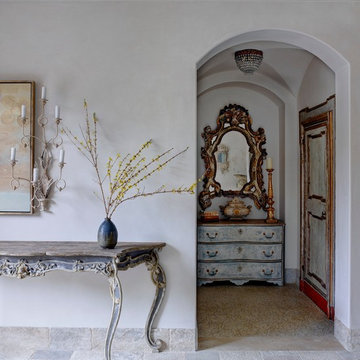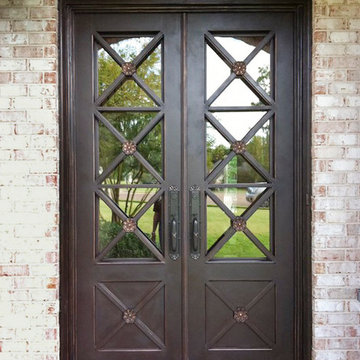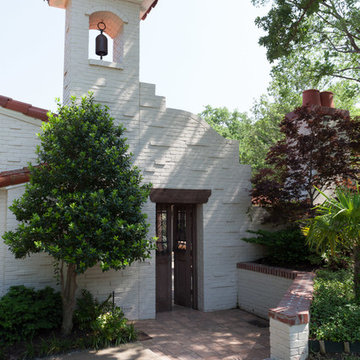21.471 Foto di ingressi e corridoi mediterranei
Filtra anche per:
Budget
Ordina per:Popolari oggi
201 - 220 di 21.471 foto
1 di 2
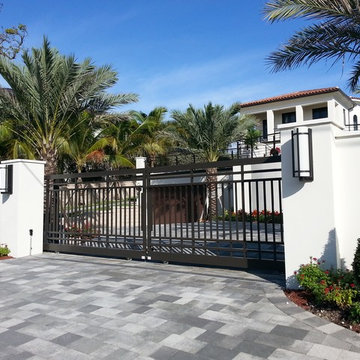
This transitional Mediterranean designed home features metal welded aluminum gates by Gate Masters, aluminum exterior railings, concrete roof tiles and a concrete interlocking paver driveway. The architecture was designed by The Benedict Group and the landscape architecture was done by David Bodker Associates.
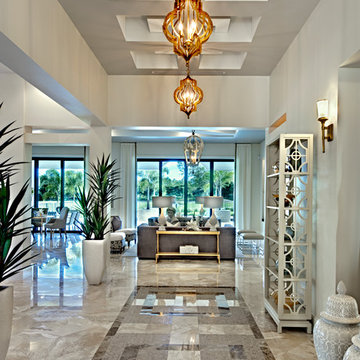
Foyer. The Sater Design Collection's luxury, Tuscan home plan "Arabella" (Plan #6799). saterdesign.com
Ispirazione per un grande ingresso mediterraneo con pareti beige, pavimento in marmo e una porta singola
Ispirazione per un grande ingresso mediterraneo con pareti beige, pavimento in marmo e una porta singola
Trova il professionista locale adatto per il tuo progetto
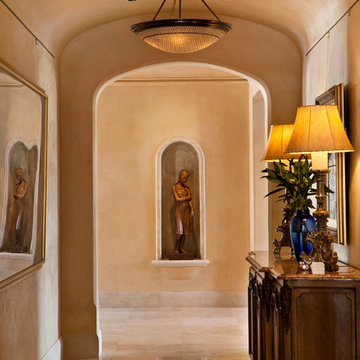
An imposing heritage oak and fountain frame a strong central axis leading from the motor court to the front door, through a grand stair hall into the public spaces of this Italianate home designed for entertaining, out to the gardens and finally terminating at the pool and semi-circular columned cabana. Gracious terraces and formal interiors characterize this stately home.
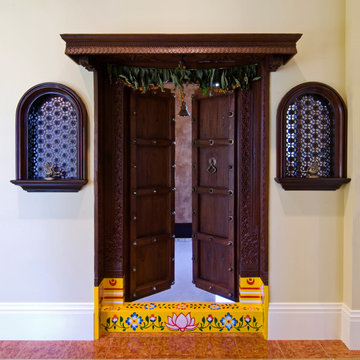
Cudmore Builders, Randy Stofft Architects, Brantley Photography
Esempio di un ingresso o corridoio mediterraneo
Esempio di un ingresso o corridoio mediterraneo
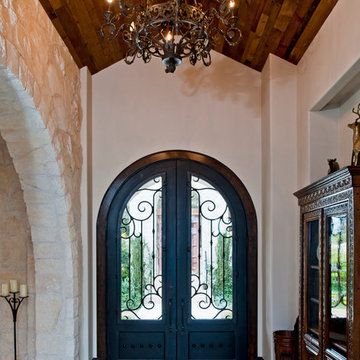
Esempio di un'ampia porta d'ingresso mediterranea con pareti beige, pavimento in travertino, una porta a due ante e una porta nera
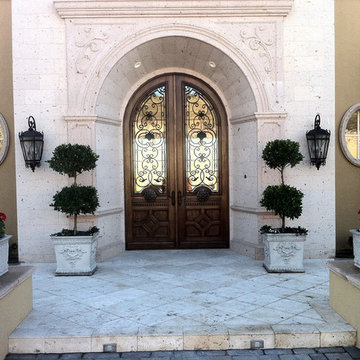
Borano Provence Double Custom Mahogany door with hand forged iron and insulated laminated glass
Foto di un ingresso o corridoio mediterraneo
Foto di un ingresso o corridoio mediterraneo
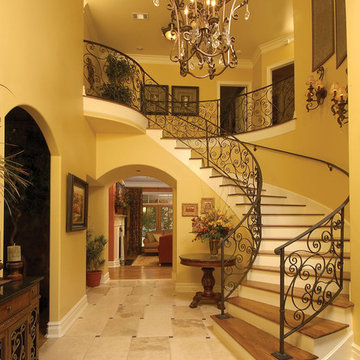
Photo courtesy of Larry Belk Designs and can be found on houseplansandmore.com
Foto di un ingresso o corridoio mediterraneo
Foto di un ingresso o corridoio mediterraneo
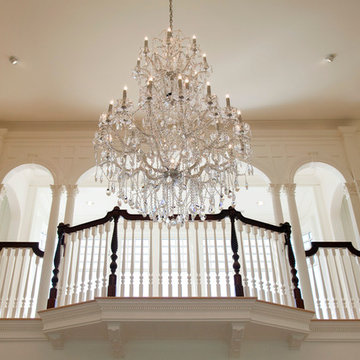
Having been neglected for nearly 50 years, this home was rescued by new owners who sought to restore the home to its original grandeur. Prominently located on the rocky shoreline, its presence welcomes all who enter into Marblehead from the Boston area. The exterior respects tradition; the interior combines tradition with a sparse respect for proportion, scale and unadorned beauty of space and light.
This project was featured in Design New England Magazine. http://bit.ly/SVResurrection
Photo Credit: Eric Roth
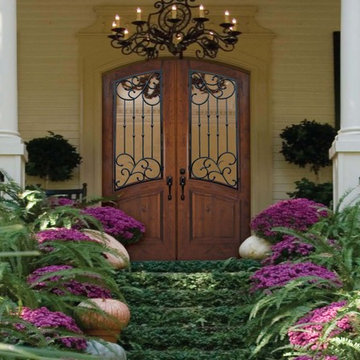
Mahogany
The mahogany Portobello and Legacy Series is a stunning
design series of traditional, exquisite doors. Mahogany is a
red-brown hardwood used primarily for only the highest grade
of wood doors. Mahogany will vary from rich golden to deep
red-brown colors and has a beautiful finish when stained and
sealed.
Knotty Alder
The knotty alder EstanciaR
Series is a charming rustic design
series of beautiful and desirable doors. Knotty alder is an
American hardwood, growing in the west from California to
northern Alaska. Knotty alder offers a beautiful “closed pore”
grain and has a beautiful finish when stained and sealed.
FSC & SFI Chain-Of-Custody Certified
FSC Forest Stewardship Council
SFI Sustainable Forestry Initiative
SKU E91662WCT-WE8ATDCT
Prehung SKU WE8ATDCT
Associated Door SKU E91662WCT
Associated Products skus E91662WCT , E91672WCT , E91742WCT , E91752WCT , E91842WCT , E91852WCT , E91862WCT
Door Configuration Double Door
Prehung Options Prehung/Door with Frame and Hinges
Prehung Options Prehung
PreFinished Options No
Grain Knotty Alder
Material Wood
Door Width- 2(36")[6'-0"]
Door height 96 in. (8-0)
Door Size 6'-0" x 8'-0"
Thickness (inch) 1 3/4 (1.75)
Rough Opening 74-3/4 x 98-1/2
DP Rating +50.0|-50.0
Product Type Entry Door
Door Type Exterior
Door Style Arch Top
Lite Style Arch Lite
Panel Style No
Approvals Wind-load Rated, FSC (Forest Stewardship Council), SFI (Sustainable Forestry Initiative)
Door Options No
Door Glass Type Double Glazed
Door Glass Features Tempered
Glass Texture No
Glass Caming No
Door Model Catalina
Door Construction Estancia
Collection External Wrought Iron
Brand GC
Shipping Size (w)"x (l)"x (h)" 25" (w)x 108" (l)x 52" (h)
Weight 400.0000
Lead Time (day)
prehung Doors: 7 Business Days
Prehung:14 Business Days
Prefinished, PreHung:21 Business Days
Condition New
Door Height N/A
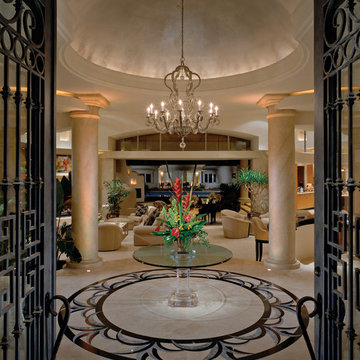
White plaster softened a Modern Interior, with a white pearl plaster Dome.
Foto di un grande ingresso mediterraneo con una porta a due ante
Foto di un grande ingresso mediterraneo con una porta a due ante
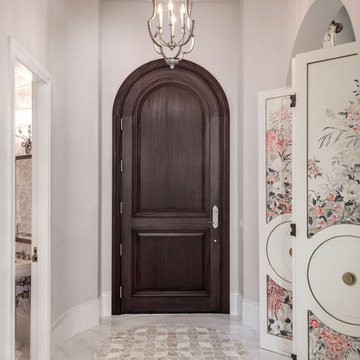
Foto di un ingresso o corridoio mediterraneo di medie dimensioni con una porta singola e una porta in legno scuro
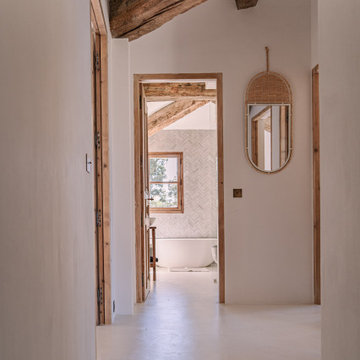
Esempio di un ingresso o corridoio mediterraneo di medie dimensioni con pareti bianche, pavimento in cemento, pavimento beige e travi a vista
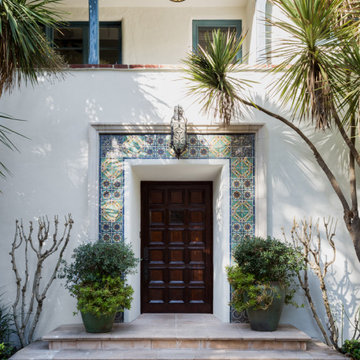
Our La Cañada studio juxtaposed the historic architecture of this home with contemporary, Spanish-style interiors. It features a contrasting palette of warm and cool colors, printed tilework, spacious layouts, high ceilings, metal accents, and lots of space to bond with family and entertain friends.
---
Project designed by Courtney Thomas Design in La Cañada. Serving Pasadena, Glendale, Monrovia, San Marino, Sierra Madre, South Pasadena, and Altadena.
For more about Courtney Thomas Design, click here: https://www.courtneythomasdesign.com/
To learn more about this project, click here:
https://www.courtneythomasdesign.com/portfolio/contemporary-spanish-style-interiors-la-canada/
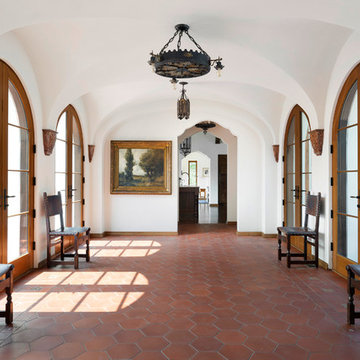
Idee per un ingresso o corridoio mediterraneo con pareti bianche, pavimento in terracotta e pavimento rosso
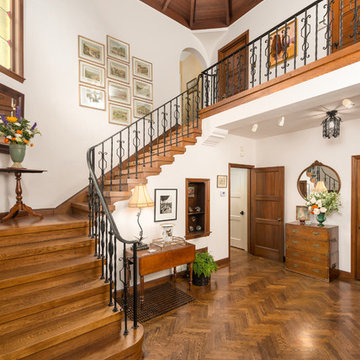
Foto di un grande ingresso mediterraneo con pareti bianche, pavimento in legno massello medio e pavimento marrone
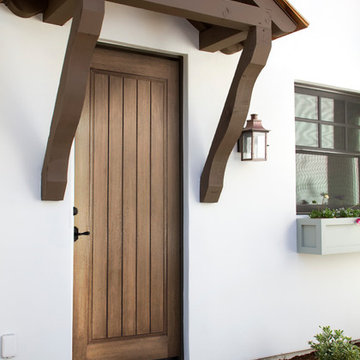
Rustic Exterior Door
Foto di una porta d'ingresso mediterranea di medie dimensioni con una porta singola e una porta in legno scuro
Foto di una porta d'ingresso mediterranea di medie dimensioni con una porta singola e una porta in legno scuro
21.471 Foto di ingressi e corridoi mediterranei
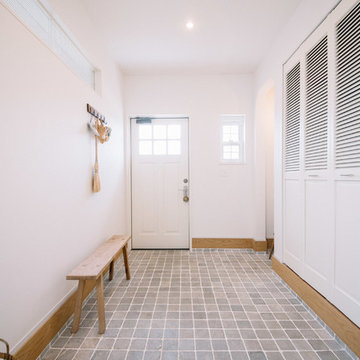
広く収納力抜群の玄関、オーダードアもホワイトで統一
Foto di un ingresso o corridoio mediterraneo con pareti bianche, pavimento in gres porcellanato, una porta singola, una porta bianca e pavimento grigio
Foto di un ingresso o corridoio mediterraneo con pareti bianche, pavimento in gres porcellanato, una porta singola, una porta bianca e pavimento grigio
11
