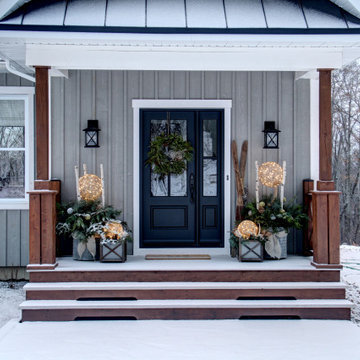2.066 Foto di ingressi e corridoi country
Filtra anche per:
Budget
Ordina per:Popolari oggi
81 - 100 di 2.066 foto
1 di 3
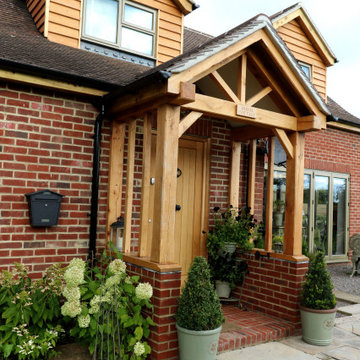
New porch, all elements manufactured in the RP Superstructures workshop.
Ispirazione per una grande porta d'ingresso country con pareti rosse, pavimento in mattoni, una porta singola, una porta in legno bruno e pavimento rosso
Ispirazione per una grande porta d'ingresso country con pareti rosse, pavimento in mattoni, una porta singola, una porta in legno bruno e pavimento rosso
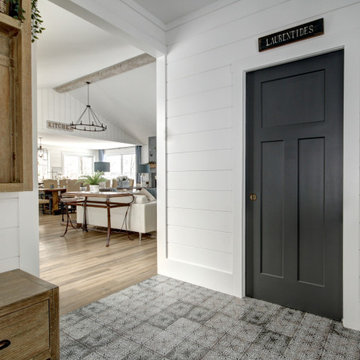
Designer et photographe Lyne Brunet
Foto di un grande ingresso con anticamera country con pareti bianche, pavimento con piastrelle in ceramica, una porta a due ante, una porta rossa e pavimento bianco
Foto di un grande ingresso con anticamera country con pareti bianche, pavimento con piastrelle in ceramica, una porta a due ante, una porta rossa e pavimento bianco
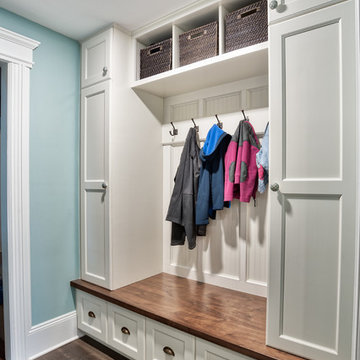
This functional mudroom has storage for each member of the family. Storage baskets above and cabinets from floor to ceiling for optimal use of the space.
Photos by Chris Veith

With a busy working lifestyle and two small children, Burlanes worked closely with the home owners to transform a number of rooms in their home, to not only suit the needs of family life, but to give the wonderful building a new lease of life, whilst in keeping with the stunning historical features and characteristics of the incredible Oast House.

By opening up the walls of the back portion of their home, we were able to create an amazing mudroom with plenty of storage that leads into the remodeled kitchen.

Foyer. The Sater Design Collection's luxury, farmhouse home plan "Manchester" (Plan #7080). saterdesign.com
Ispirazione per un ingresso country di medie dimensioni con pareti gialle, pavimento in ardesia, una porta a due ante e una porta in legno scuro
Ispirazione per un ingresso country di medie dimensioni con pareti gialle, pavimento in ardesia, una porta a due ante e una porta in legno scuro
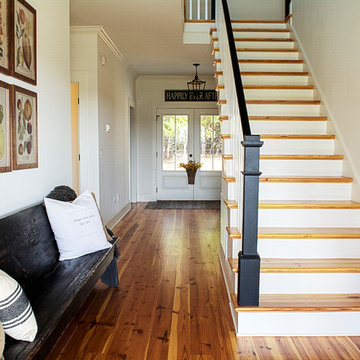
This new home was designed to nestle quietly into the rich landscape of rolling pastures and striking mountain views. A wrap around front porch forms a facade that welcomes visitors and hearkens to a time when front porch living was all the entertainment a family needed. White lap siding coupled with a galvanized metal roof and contrasting pops of warmth from the stained door and earthen brick, give this home a timeless feel and classic farmhouse style. The story and a half home has 3 bedrooms and two and half baths. The master suite is located on the main level with two bedrooms and a loft office on the upper level. A beautiful open concept with traditional scale and detailing gives the home historic character and charm. Transom lites, perfectly sized windows, a central foyer with open stair and wide plank heart pine flooring all help to add to the nostalgic feel of this young home. White walls, shiplap details, quartz counters, shaker cabinets, simple trim designs, an abundance of natural light and carefully designed artificial lighting make modest spaces feel large and lend to the homeowner's delight in their new custom home.
Kimberly Kerl
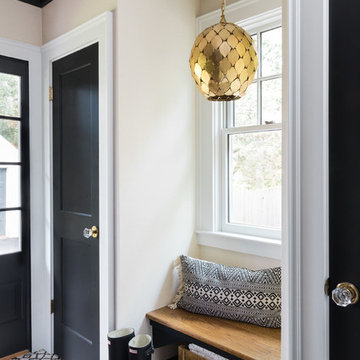
Joyelle West photography
Idee per un ingresso con anticamera country di medie dimensioni con pareti bianche, pavimento con piastrelle in ceramica e una porta nera
Idee per un ingresso con anticamera country di medie dimensioni con pareti bianche, pavimento con piastrelle in ceramica e una porta nera
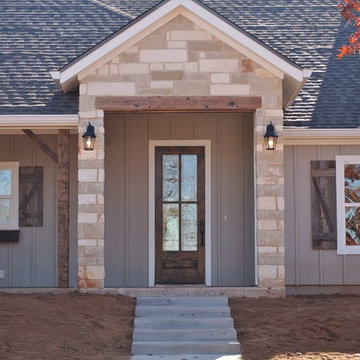
Foto di una grande porta d'ingresso country con pareti grigie, una porta singola e una porta in legno bruno
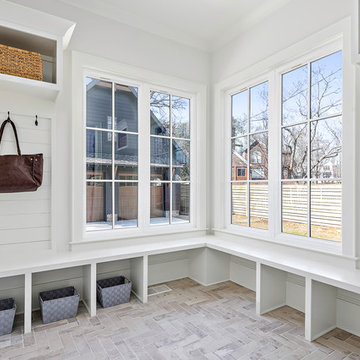
Idee per un ingresso con anticamera country di medie dimensioni con pareti beige, pavimento in mattoni e pavimento beige
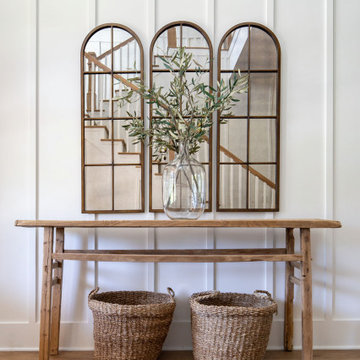
Immagine di un grande ingresso country con pareti bianche, pavimento in legno massello medio, pavimento marrone e pareti in legno
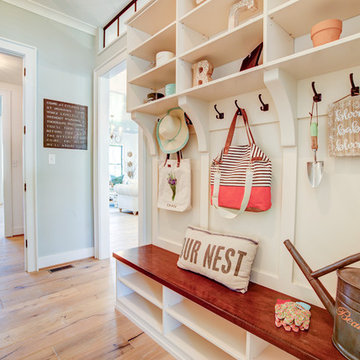
Our custom mudroom area is large enough for a family of any size! The kids will be happy to drop their shoes off at the door in the Potomac!
Foto di un ingresso con anticamera country di medie dimensioni con pareti grigie, parquet chiaro, una porta singola e pavimento marrone
Foto di un ingresso con anticamera country di medie dimensioni con pareti grigie, parquet chiaro, una porta singola e pavimento marrone
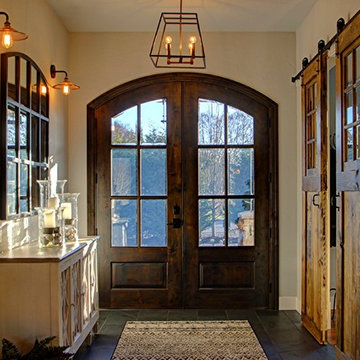
Mike Schmidt
Idee per un corridoio country di medie dimensioni con pareti beige, pavimento in ardesia, una porta a due ante, una porta in legno scuro e pavimento grigio
Idee per un corridoio country di medie dimensioni con pareti beige, pavimento in ardesia, una porta a due ante, una porta in legno scuro e pavimento grigio
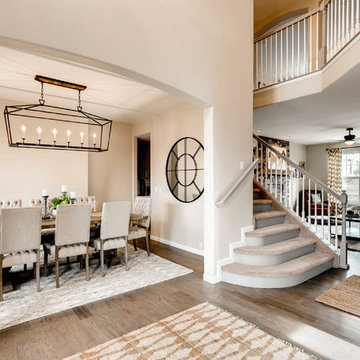
Idee per un grande ingresso country con una porta singola, pareti beige, parquet chiaro, una porta bianca e pavimento marrone
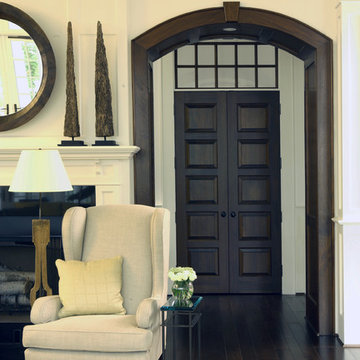
Chris Little Photography
Idee per un grande ingresso country con pareti bianche, parquet scuro, una porta a due ante, una porta in legno scuro e pavimento nero
Idee per un grande ingresso country con pareti bianche, parquet scuro, una porta a due ante, una porta in legno scuro e pavimento nero
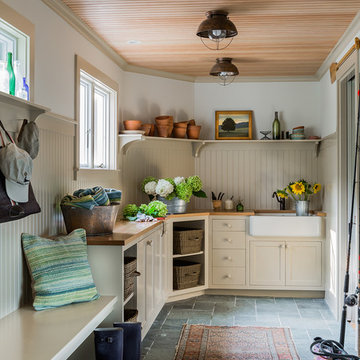
Michael J. Lee Photography
Immagine di un piccolo ingresso con anticamera country con pareti bianche, una porta singola, pavimento in cemento e pavimento grigio
Immagine di un piccolo ingresso con anticamera country con pareti bianche, una porta singola, pavimento in cemento e pavimento grigio
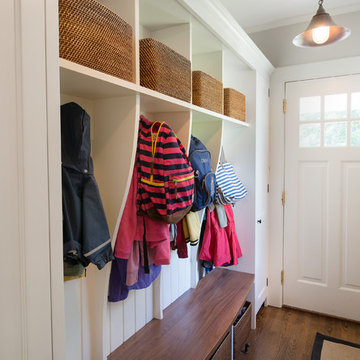
Photo by Jody Dole
This was a fast-track design-build project which began design in July and ended construction before Christmas. The scope included additions and first and second floor renovations. The house is an early 1900’s gambrel style with painted wood shingle siding and mission style detailing. On the first and second floor we removed previously constructed awkward additions and extended the gambrel style roof to make room for a large kitchen on the first floor and a master bathroom and bedroom on the second floor. We also added two new dormers to match the existing dormers to bring light into the master shower and new bedroom. We refinished the wood floors, repainted all of the walls and trim, added new vintage style light fixtures, and created a new half and kid’s bath. We also added new millwork features to continue the existing level of detail and texture within the house. A wrap-around covered porch with a corner trellis was also added, which provides a perfect opportunity to enjoy the back-yard. A wonderful project!
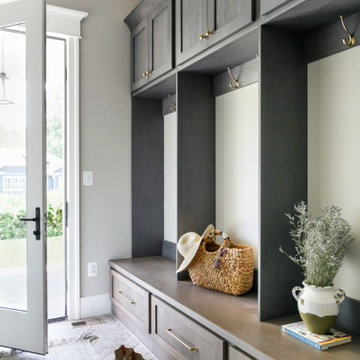
This farmhouse designed by our interior design studio showcases custom, traditional style with modern accents. The laundry room was given an interesting interplay of patterns and texture with a grey mosaic tile backsplash and printed tiled flooring. The dark cabinetry provides adequate storage and style. All the bathrooms are bathed in light palettes with hints of coastal color, while the mudroom features a grey and wood palette with practical built-in cabinets and cubbies. The kitchen is all about sleek elegance with a light palette and oversized pendants with metal accents.
---
Project designed by Pasadena interior design studio Amy Peltier Interior Design & Home. They serve Pasadena, Bradbury, South Pasadena, San Marino, La Canada Flintridge, Altadena, Monrovia, Sierra Madre, Los Angeles, as well as surrounding areas.
---
For more about Amy Peltier Interior Design & Home, click here: https://peltierinteriors.com/
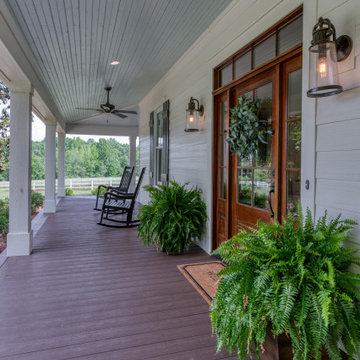
Originally Built in 1903, this century old farmhouse located in Powdersville, SC fortunately retained most of its original materials and details when the client purchased the home. Original features such as the Bead Board Walls and Ceilings, Horizontal Panel Doors and Brick Fireplaces were meticulously restored to the former glory allowing the owner’s goal to be achieved of having the original areas coordinate seamlessly into the new construction.
2.066 Foto di ingressi e corridoi country
5
