2.066 Foto di ingressi e corridoi country
Filtra anche per:
Budget
Ordina per:Popolari oggi
61 - 80 di 2.066 foto
1 di 3

Between flights of stairs, this adorable modern farmhouse landing is styled with vintage and industrial accents, giant rustic console table, warm lighting, oversized wood mirror and a pop of greenery.
For more photos of this project visit our website: https://wendyobrienid.com.
Photography by Valve Interactive: https://valveinteractive.com/
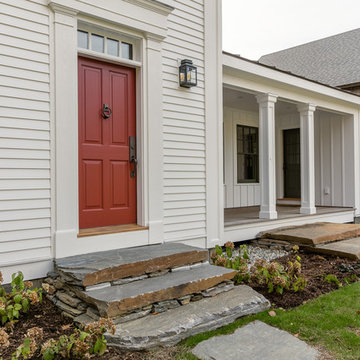
Jim Mauchly @ Mountain Graphics Photography
Immagine di una grande porta d'ingresso country con pareti bianche, parquet chiaro, una porta singola e una porta rossa
Immagine di una grande porta d'ingresso country con pareti bianche, parquet chiaro, una porta singola e una porta rossa

The 12x24 Herringbone tile pattern is just one more level of interest in this great little cottage packed with texture and fun!
Foto di un ingresso o corridoio country di medie dimensioni con pareti bianche e parquet chiaro
Foto di un ingresso o corridoio country di medie dimensioni con pareti bianche e parquet chiaro
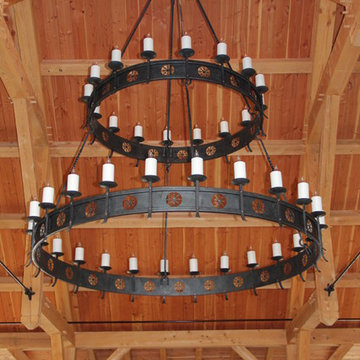
Immagine di un ingresso country di medie dimensioni con una porta marrone, pareti marroni, pavimento in legno massello medio e pavimento marrone
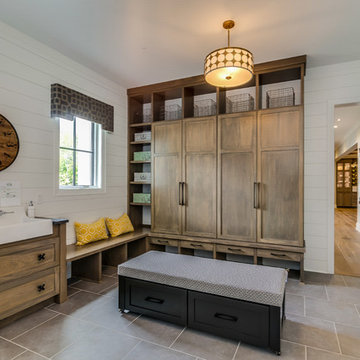
Ispirazione per un grande ingresso con anticamera country con pareti grigie, pavimento in gres porcellanato, una porta singola, una porta bianca e pavimento grigio
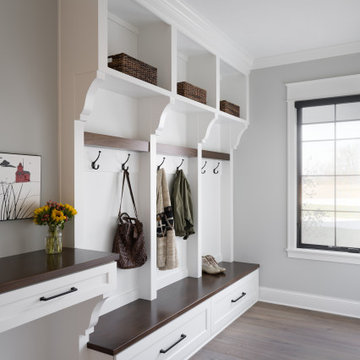
In this beautiful farmhouse style home, our Carmel design-build studio planned an open-concept kitchen filled with plenty of storage spaces to ensure functionality and comfort. In the adjoining dining area, we used beautiful furniture and lighting that mirror the lovely views of the outdoors. Stone-clad fireplaces, furnishings in fun prints, and statement lighting create elegance and sophistication in the living areas. The bedrooms are designed to evoke a calm relaxation sanctuary with plenty of natural light and soft finishes. The stylish home bar is fun, functional, and one of our favorite features of the home!
---
Project completed by Wendy Langston's Everything Home interior design firm, which serves Carmel, Zionsville, Fishers, Westfield, Noblesville, and Indianapolis.
For more about Everything Home, see here: https://everythinghomedesigns.com/
To learn more about this project, see here:
https://everythinghomedesigns.com/portfolio/farmhouse-style-home-interior/

Ispirazione per un ingresso o corridoio country di medie dimensioni con boiserie
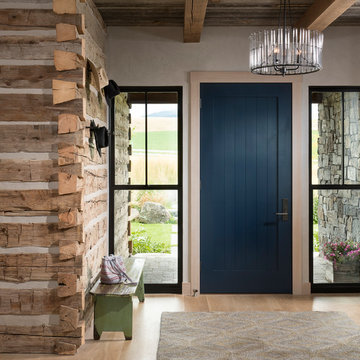
Locati Architects, LongViews Studio
Idee per un ingresso country di medie dimensioni con pareti beige, parquet chiaro, una porta singola e una porta blu
Idee per un ingresso country di medie dimensioni con pareti beige, parquet chiaro, una porta singola e una porta blu
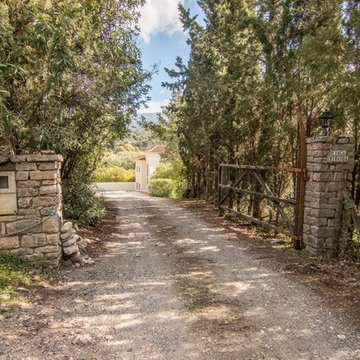
JCCalvente
Idee per un'ampia porta d'ingresso country con pareti marroni e una porta a pivot
Idee per un'ampia porta d'ingresso country con pareti marroni e una porta a pivot

The Vineyard Farmhouse in the Peninsula at Rough Hollow. This 2017 Greater Austin Parade Home was designed and built by Jenkins Custom Homes. Cedar Siding and the Pine for the soffits and ceilings was provided by TimberTown.
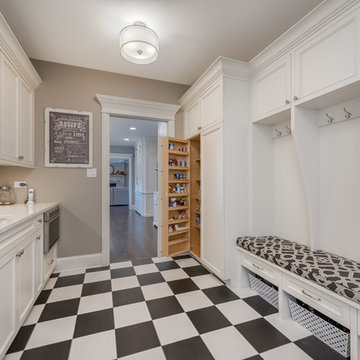
Mudroom complete with built in bench system, integrated pantries, cork board backsplash, under mount sink, quartzite countertops, microwave and unique black and white flooring
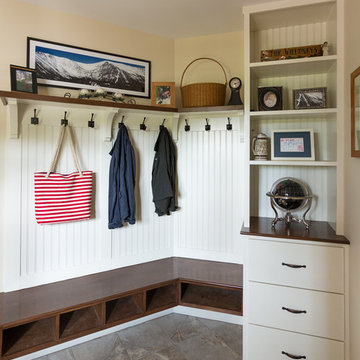
Idee per un ingresso con anticamera country di medie dimensioni con pareti beige, pavimento in ardesia e pavimento marrone
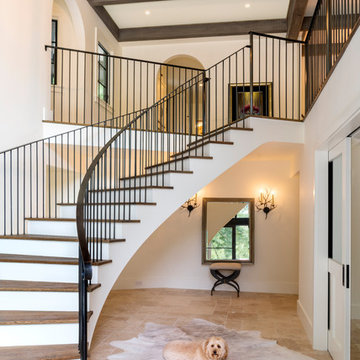
Joe Burull
Ispirazione per un grande ingresso country con pareti bianche e pavimento in travertino
Ispirazione per un grande ingresso country con pareti bianche e pavimento in travertino
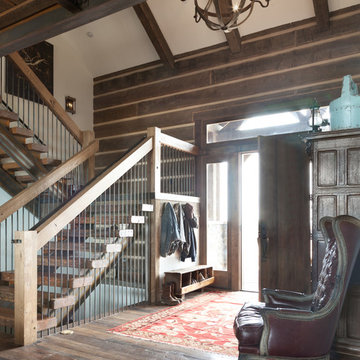
Open and airy. Balusters are rusted rebar, coated and lightly sanded for durability and safety. The exterior siding is brought into the interior for interest.
Photography by Emily Minton Redfield
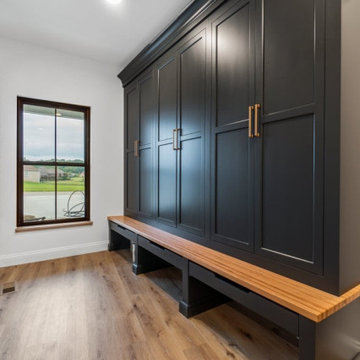
Ispirazione per un ingresso con anticamera country di medie dimensioni con pareti bianche e parquet chiaro
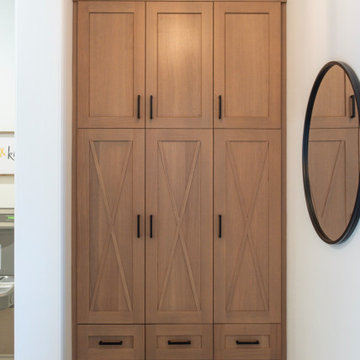
Builder - Innovate Construction (Brady Roundy
Photography - Jared Medley
Foto di un grande ingresso o corridoio country
Foto di un grande ingresso o corridoio country
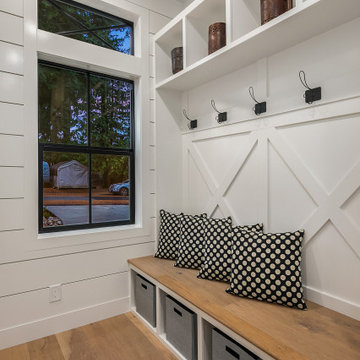
Enfort Homes - 2019
Foto di un grande ingresso con anticamera country con pareti bianche, pavimento in legno massello medio, una porta singola e una porta in vetro
Foto di un grande ingresso con anticamera country con pareti bianche, pavimento in legno massello medio, una porta singola e una porta in vetro
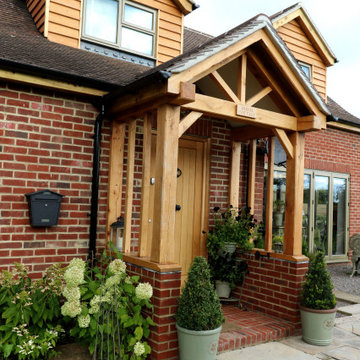
New porch, all elements manufactured in the RP Superstructures workshop.
Ispirazione per una grande porta d'ingresso country con pareti rosse, pavimento in mattoni, una porta singola, una porta in legno bruno e pavimento rosso
Ispirazione per una grande porta d'ingresso country con pareti rosse, pavimento in mattoni, una porta singola, una porta in legno bruno e pavimento rosso
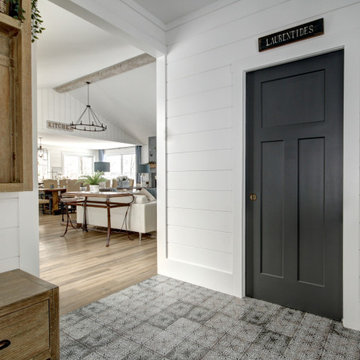
Designer et photographe Lyne Brunet
Foto di un grande ingresso con anticamera country con pareti bianche, pavimento con piastrelle in ceramica, una porta a due ante, una porta rossa e pavimento bianco
Foto di un grande ingresso con anticamera country con pareti bianche, pavimento con piastrelle in ceramica, una porta a due ante, una porta rossa e pavimento bianco
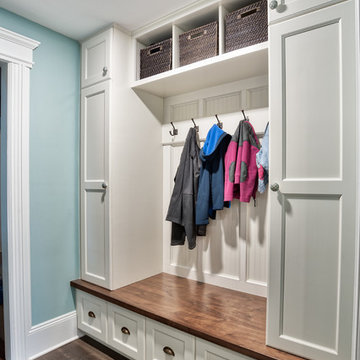
This functional mudroom has storage for each member of the family. Storage baskets above and cabinets from floor to ceiling for optimal use of the space.
Photos by Chris Veith
2.066 Foto di ingressi e corridoi country
4