7.931 Foto di ingressi e corridoi con una porta in vetro
Filtra anche per:
Budget
Ordina per:Popolari oggi
161 - 180 di 7.931 foto
1 di 2
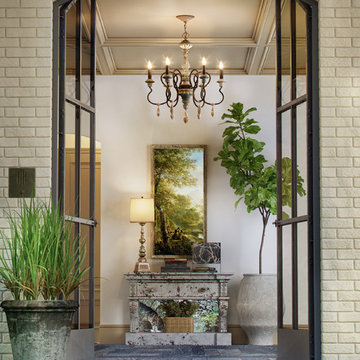
Idee per un ingresso chic di medie dimensioni con pareti beige, parquet scuro, una porta a due ante, una porta in vetro e pavimento marrone
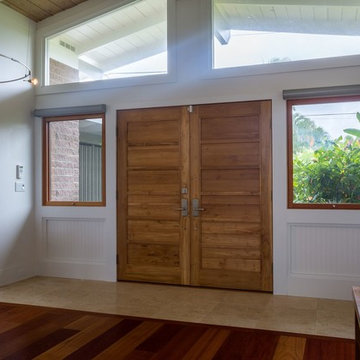
Foto di una grande porta d'ingresso tropicale con pareti bianche, pavimento in legno massello medio, una porta a due ante, una porta in vetro e pavimento marrone
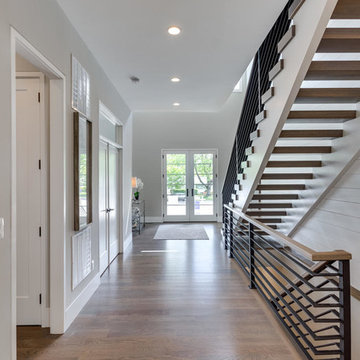
Ispirazione per un corridoio tradizionale di medie dimensioni con pareti grigie, parquet chiaro, una porta a due ante, una porta in vetro e pavimento grigio
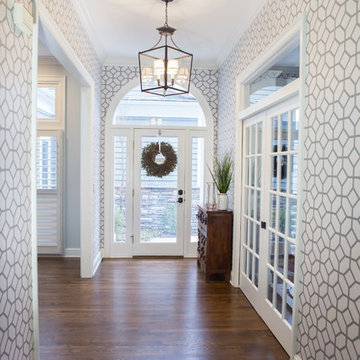
Photography by: Sophia Hronis-Arbis
Ispirazione per un ingresso country di medie dimensioni con pareti multicolore, pavimento in legno massello medio, una porta singola e una porta in vetro
Ispirazione per un ingresso country di medie dimensioni con pareti multicolore, pavimento in legno massello medio, una porta singola e una porta in vetro
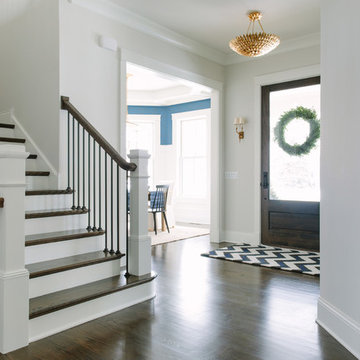
Stoffer Photography
Foto di un ingresso classico di medie dimensioni con pareti bianche, parquet scuro, una porta singola e una porta in vetro
Foto di un ingresso classico di medie dimensioni con pareti bianche, parquet scuro, una porta singola e una porta in vetro
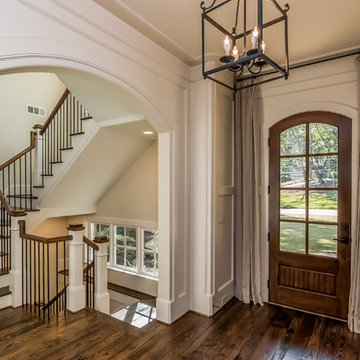
Ispirazione per una porta d'ingresso classica di medie dimensioni con pareti bianche, parquet scuro, una porta singola e una porta in vetro
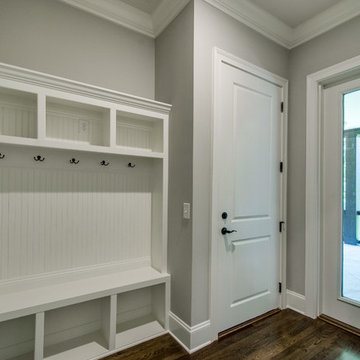
Immagine di un ingresso con anticamera chic di medie dimensioni con pareti grigie, parquet scuro, una porta singola e una porta in vetro
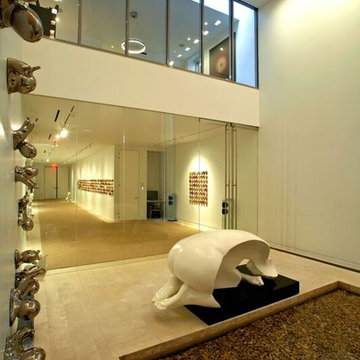
Ispirazione per un grande ingresso con vestibolo moderno con pareti bianche, pavimento in gres porcellanato, una porta a due ante e una porta in vetro
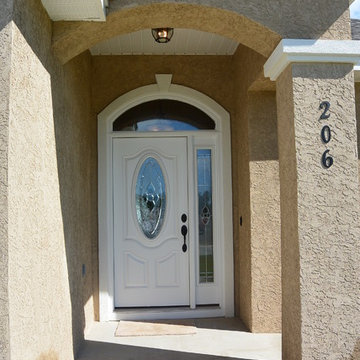
Regina Puckett
Immagine di una porta d'ingresso costiera con pareti beige, pavimento in gres porcellanato, una porta singola e una porta in vetro
Immagine di una porta d'ingresso costiera con pareti beige, pavimento in gres porcellanato, una porta singola e una porta in vetro
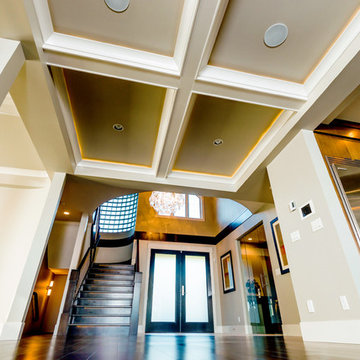
This full-home renovation on Marine Drive in White Rock features stunning, bold colours and finishes, combined with the finest materials and craftsmanship. Fit to entertain the most elite and discerning guests, this modern classic feels like the Presidential penthouse in a 5-star hotel. If you're looking for no-compromise design and quality for your home reno, look no further than Versa Platinum Construction.
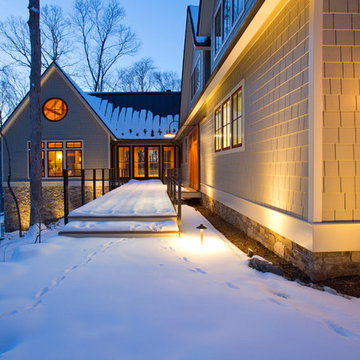
The design of this home was driven by the owners’ desire for a three-bedroom waterfront home that showcased the spectacular views and park-like setting. As nature lovers, they wanted their home to be organic, minimize any environmental impact on the sensitive site and embrace nature.
This unique home is sited on a high ridge with a 45° slope to the water on the right and a deep ravine on the left. The five-acre site is completely wooded and tree preservation was a major emphasis. Very few trees were removed and special care was taken to protect the trees and environment throughout the project. To further minimize disturbance, grades were not changed and the home was designed to take full advantage of the site’s natural topography. Oak from the home site was re-purposed for the mantle, powder room counter and select furniture.
The visually powerful twin pavilions were born from the need for level ground and parking on an otherwise challenging site. Fill dirt excavated from the main home provided the foundation. All structures are anchored with a natural stone base and exterior materials include timber framing, fir ceilings, shingle siding, a partial metal roof and corten steel walls. Stone, wood, metal and glass transition the exterior to the interior and large wood windows flood the home with light and showcase the setting. Interior finishes include reclaimed heart pine floors, Douglas fir trim, dry-stacked stone, rustic cherry cabinets and soapstone counters.
Exterior spaces include a timber-framed porch, stone patio with fire pit and commanding views of the Occoquan reservoir. A second porch overlooks the ravine and a breezeway connects the garage to the home.
Numerous energy-saving features have been incorporated, including LED lighting, on-demand gas water heating and special insulation. Smart technology helps manage and control the entire house.
Greg Hadley Photography
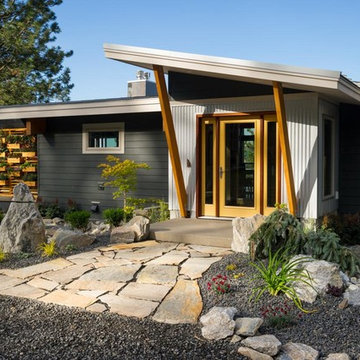
DIY Network
Esempio di una porta d'ingresso industriale con pareti grigie, una porta singola e una porta in vetro
Esempio di una porta d'ingresso industriale con pareti grigie, una porta singola e una porta in vetro
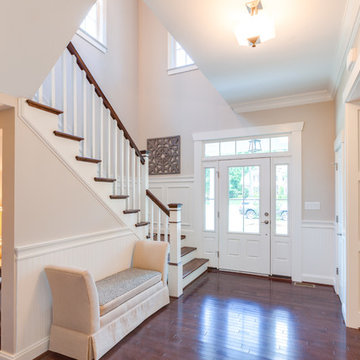
Jonathan Edwards Media
Immagine di una porta d'ingresso tradizionale di medie dimensioni con pareti grigie, parquet scuro, una porta singola e una porta in vetro
Immagine di una porta d'ingresso tradizionale di medie dimensioni con pareti grigie, parquet scuro, una porta singola e una porta in vetro
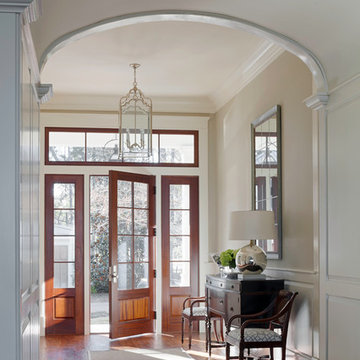
Atlantic Archives
Immagine di un ingresso tradizionale con pareti beige, parquet scuro, una porta singola e una porta in vetro
Immagine di un ingresso tradizionale con pareti beige, parquet scuro, una porta singola e una porta in vetro
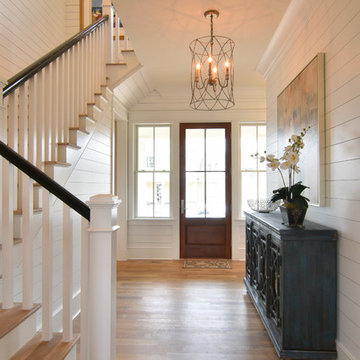
This view is looking from the dining area through the foyer, out the front door. The Mia Chandelier from GabbyHome.com is gorgeous and provides interesting shadows on the wall!
Photo by Tripp Smith Photography
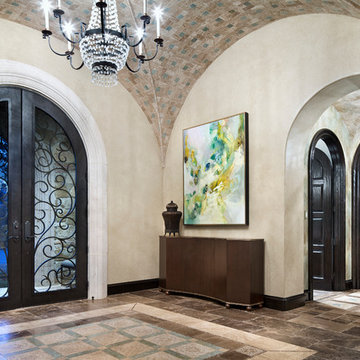
Photography: Piston Design
Idee per un ingresso mediterraneo con pareti beige, una porta a due ante e una porta in vetro
Idee per un ingresso mediterraneo con pareti beige, una porta a due ante e una porta in vetro
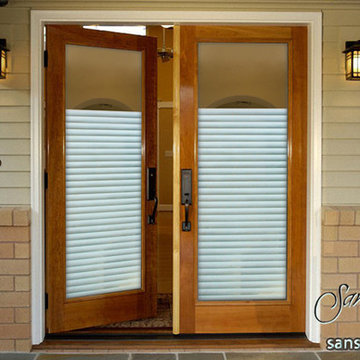
Glass Front Doors, Entry Doors that Make a Statement! Your front door is your home's initial focal point and glass doors by Sans Soucie with frosted, etched glass designs create a unique, custom effect while providing privacy AND light thru exquisite, quality designs! Available any size, all glass front doors are custom made to order and ship worldwide at reasonable prices. Exterior entry door glass will be tempered, dual pane (an equally efficient single 1/2" thick pane is used in our fiberglass doors). Selling both the glass inserts for front doors as well as entry doors with glass, Sans Soucie art glass doors are available in 8 woods and Plastpro fiberglass in both smooth surface or a grain texture, as a slab door or prehung in the jamb - any size. From simple frosted glass effects to our more extravagant 3D sculpture carved, painted and stained glass .. and everything in between, Sans Soucie designs are sandblasted different ways creating not only different effects, but different price levels. The "same design, done different" - with no limit to design, there's something for every decor, any style. The privacy you need is created without sacrificing sunlight! Price will vary by design complexity and type of effect: Specialty Glass and Frosted Glass. Inside our fun, easy to use online Glass and Entry Door Designer, you'll get instant pricing on everything as YOU customize your door and glass! When you're all finished designing, you can place your order online! We're here to answer any questions you have so please call (877) 331-339 to speak to a knowledgeable representative! Doors ship worldwide at reasonable prices from Palm Desert, California with delivery time ranges between 3-8 weeks depending on door material and glass effect selected. (Doug Fir or Fiberglass in Frosted Effects allow 3 weeks, Specialty Woods and Glass [2D, 3D, Leaded] will require approx. 8 weeks).
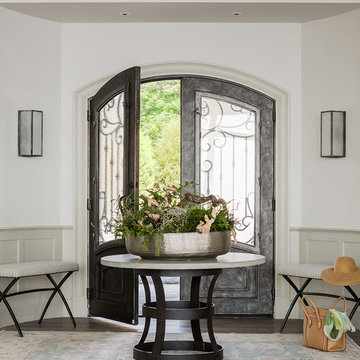
Immagine di un ingresso o corridoio costiero con pareti bianche, parquet scuro, una porta a due ante e una porta in vetro
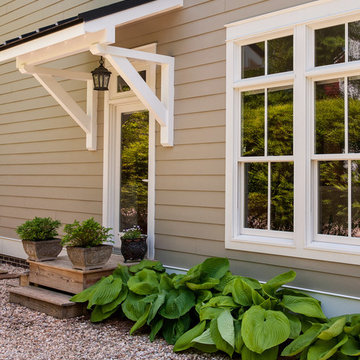
Tony Giammarino
Foto di un ingresso o corridoio chic con una porta in vetro
Foto di un ingresso o corridoio chic con una porta in vetro
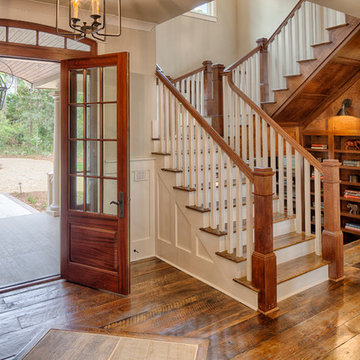
With porches on every side, the “Georgetown” is designed for enjoying the natural surroundings. The main level of the home is characterized by wide open spaces, with connected kitchen, dining, and living areas, all leading onto the various outdoor patios. The main floor master bedroom occupies one entire wing of the home, along with an additional bedroom suite. The upper level features two bedroom suites and a bunk room, with space over the detached garage providing a private guest suite.
7.931 Foto di ingressi e corridoi con una porta in vetro
9