3.981 Foto di ingressi e corridoi con una porta in legno chiaro
Filtra anche per:
Budget
Ordina per:Popolari oggi
321 - 340 di 3.981 foto
1 di 2
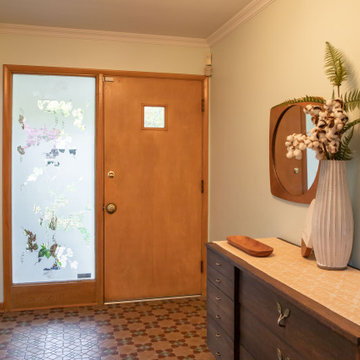
We designed and renovated a Mid-Century Modern home into an ADA compliant home with an open floor plan and updated feel. We incorporated many of the homes original details while modernizing them. We converted the existing two car garage into a master suite and walk in closet, designing a master bathroom with an ADA vanity and curb-less shower. We redesigned the existing living room fireplace creating an artistic focal point in the room. The project came with its share of challenges which we were able to creatively solve, resulting in what our homeowners feel is their first and forever home.
This beautiful home won three design awards:
• Pro Remodeler Design Award – 2019 Platinum Award for Universal/Better Living Design
• Chrysalis Award – 2019 Regional Award for Residential Universal Design
• Qualified Remodeler Master Design Awards – 2019 Bronze Award for Universal Design
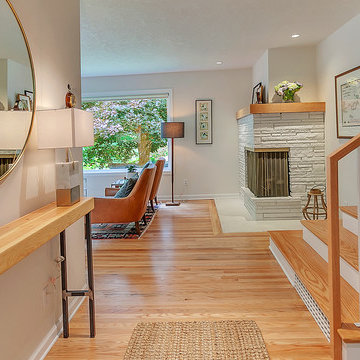
HomeStar Video Tours
Foto di un ingresso moderno di medie dimensioni con pareti grigie, parquet chiaro, una porta singola e una porta in legno chiaro
Foto di un ingresso moderno di medie dimensioni con pareti grigie, parquet chiaro, una porta singola e una porta in legno chiaro

Фото: Сергей Красюк
Immagine di una porta d'ingresso minimal di medie dimensioni con pareti viola, pavimento con piastrelle in ceramica, pavimento grigio, una porta singola e una porta in legno chiaro
Immagine di una porta d'ingresso minimal di medie dimensioni con pareti viola, pavimento con piastrelle in ceramica, pavimento grigio, una porta singola e una porta in legno chiaro
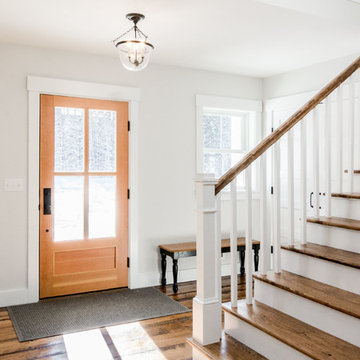
Rustic and modern design elements complement one another in this 2,480 sq. ft. three bedroom, two and a half bath custom modern farmhouse. Abundant natural light and face nailed wide plank white pine floors carry throughout the entire home along with plenty of built-in storage, a stunning white kitchen, and cozy brick fireplace.
Photos by Tessa Manning
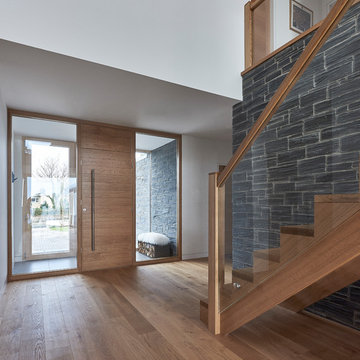
Matt Cant Photography
Idee per un ingresso con anticamera design con parquet chiaro, una porta singola e una porta in legno chiaro
Idee per un ingresso con anticamera design con parquet chiaro, una porta singola e una porta in legno chiaro
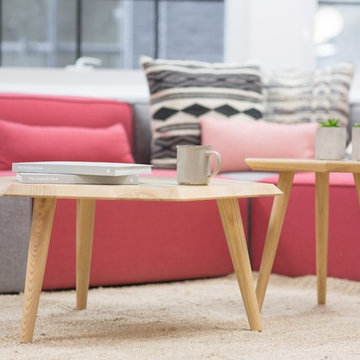
ESPACE CLIENT / SALLE D'ATTENTE
Restauration ou création de votre mobilier d'accueil
Canapés, fauteuils, banquettes, chaises, coussins,...
Foto di un ingresso scandinavo con pareti bianche, una porta in legno chiaro e pavimento beige
Foto di un ingresso scandinavo con pareti bianche, una porta in legno chiaro e pavimento beige
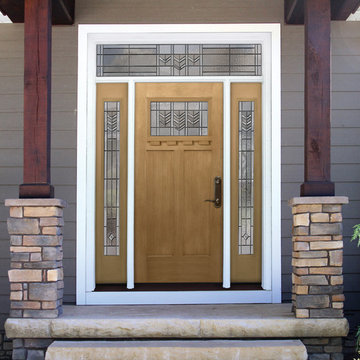
Structurally, the Signet fiberglass door is far superior to traditional fiberglass doors. They are dovetailed to the top and bottom rails forming an integrated frame, ensuring unmatched strength and durability. Custom Widths & Increased Height up to 8 Feet
Need a little more height or a little less width? We are pleased to offer customized door and sidelite widths and heights in 1⁄8" increments.
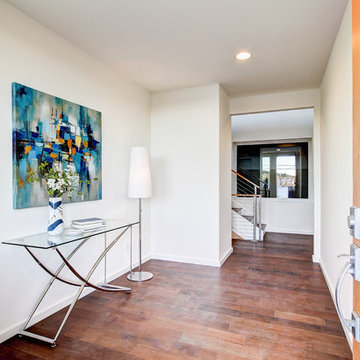
Idee per un ingresso minimal di medie dimensioni con pareti bianche, pavimento in legno massello medio, una porta singola e una porta in legno chiaro
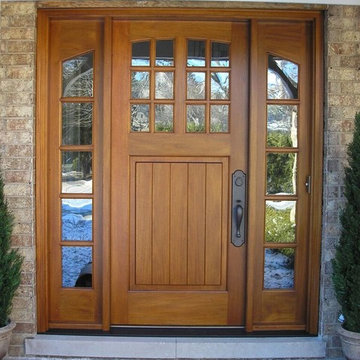
Idee per una grande porta d'ingresso stile americano con una porta singola e una porta in legno chiaro
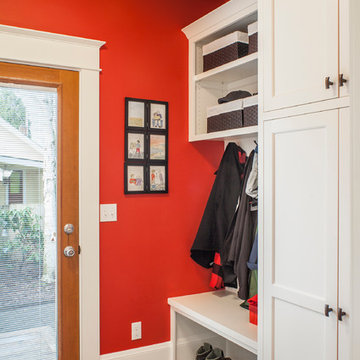
Craftsman style house opens up for better connection and more contemporary living. Removing a wall between the kitchen and dinning room and reconfiguring the stair layout allowed for more usable space and better circulation through the home. The double dormer addition upstairs allowed for a true Master Suite, complete with steam shower!
Photo: Pete Eckert
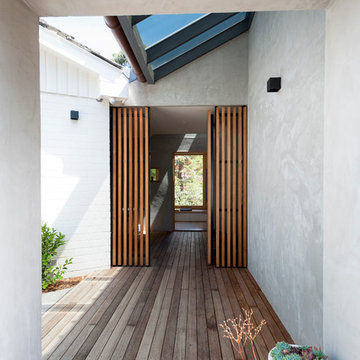
Nick Stephenson
Immagine di una piccola porta d'ingresso design con pareti grigie, parquet chiaro, una porta singola e una porta in legno chiaro
Immagine di una piccola porta d'ingresso design con pareti grigie, parquet chiaro, una porta singola e una porta in legno chiaro
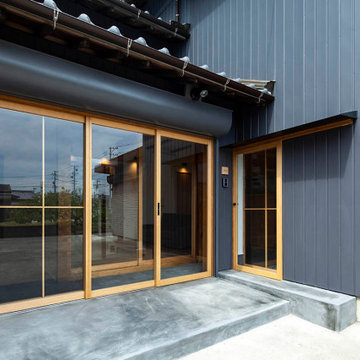
Ispirazione per una piccola porta d'ingresso etnica con pareti nere, pavimento in cemento, una porta scorrevole, una porta in legno chiaro e pavimento grigio
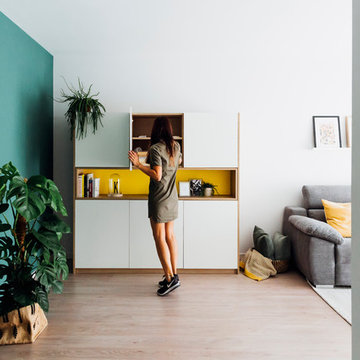
Esempio di un grande ingresso con vestibolo scandinavo con pareti verdi, parquet chiaro, una porta singola, una porta in legno chiaro e pavimento marrone
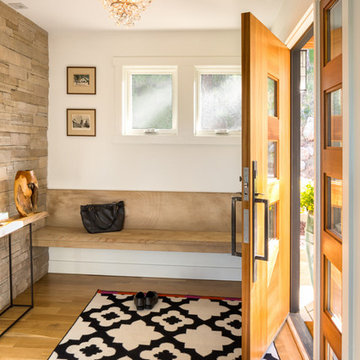
http://studioqphoto.com
Foto di un ingresso minimal con pareti bianche, parquet chiaro, una porta singola e una porta in legno chiaro
Foto di un ingresso minimal con pareti bianche, parquet chiaro, una porta singola e una porta in legno chiaro
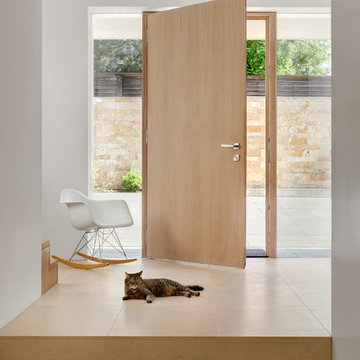
Idee per un ingresso moderno con una porta singola, pareti bianche, pavimento in travertino e una porta in legno chiaro
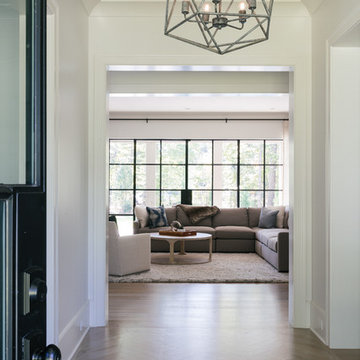
Willet Photography
Ispirazione per un ingresso chic di medie dimensioni con pareti bianche, parquet chiaro, una porta singola, una porta in legno chiaro e pavimento marrone
Ispirazione per un ingresso chic di medie dimensioni con pareti bianche, parquet chiaro, una porta singola, una porta in legno chiaro e pavimento marrone

リビングと庭をつなぐウッドデッキがほしい。
ひろくおおきなLDKでくつろぎたい。
家事動線をギュっとまとめて楽になるように。
こどもたちが遊べる小さなタタミコーナー。
無垢フローリングは節の少ないオークフロアを。
家族みんなで動線を考え、たったひとつ間取りにたどり着いた。
光と風を取り入れ、快適に暮らせるようなつくりを。
そんな理想を取り入れた建築計画を一緒に考えました。
そして、家族の想いがまたひとつカタチになりました。
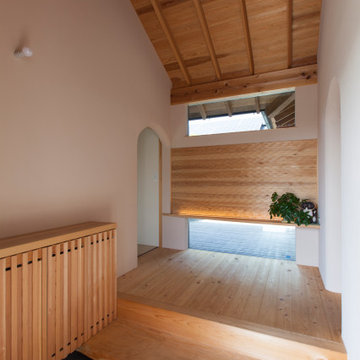
Ispirazione per un ingresso o corridoio etnico di medie dimensioni con pareti bianche, una porta scorrevole e una porta in legno chiaro
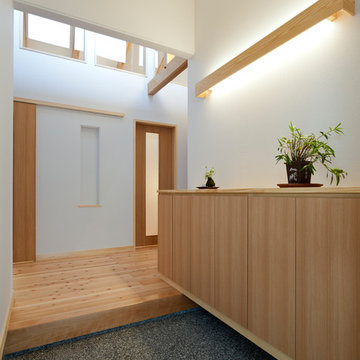
玄関・玄関ホール上部高窓より光が届く
Immagine di un piccolo corridoio etnico con pareti bianche, parquet chiaro, una porta scorrevole, una porta in legno chiaro e pavimento beige
Immagine di un piccolo corridoio etnico con pareti bianche, parquet chiaro, una porta scorrevole, una porta in legno chiaro e pavimento beige
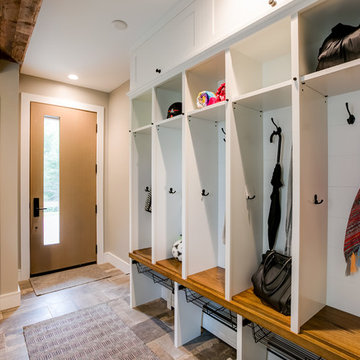
Jesse Schloff Photgraphy
Foto di un ingresso con anticamera tradizionale con una porta singola, una porta in legno chiaro e pavimento marrone
Foto di un ingresso con anticamera tradizionale con una porta singola, una porta in legno chiaro e pavimento marrone
3.981 Foto di ingressi e corridoi con una porta in legno chiaro
17