248 Foto di ingressi e corridoi con pavimento verde
Filtra anche per:
Budget
Ordina per:Popolari oggi
141 - 160 di 248 foto
1 di 2
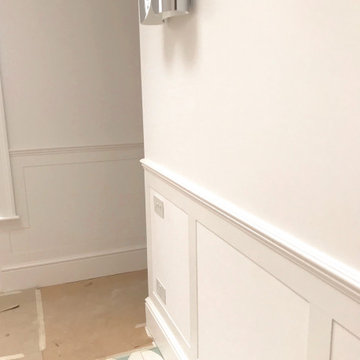
Entrance Hallway, Grade II listed Captains House, Blackheath
Esempio di un grande ingresso o corridoio contemporaneo con pareti bianche, pavimento in gres porcellanato, pavimento verde e pannellatura
Esempio di un grande ingresso o corridoio contemporaneo con pareti bianche, pavimento in gres porcellanato, pavimento verde e pannellatura
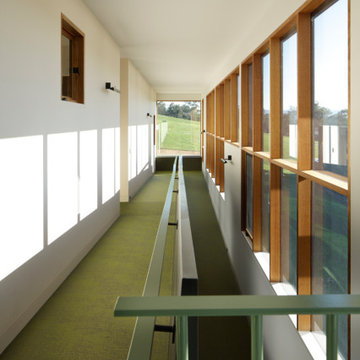
The existing residence is disconnected with the surrounding environment. The new forms seek to shift away, maximising views and connections across and through the site. The design is split into two levels, with upper and lower elements, connected by a central stair and linear ramp.
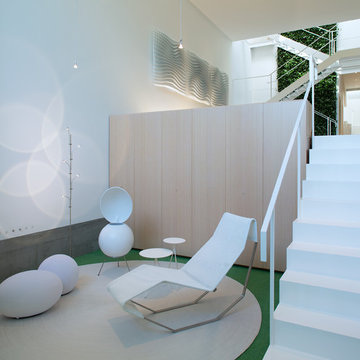
Design: Splyce Design w/ Artkonstrukt
Photo: Sama Jim Canzian
Ispirazione per un ingresso moderno di medie dimensioni con pareti bianche, moquette, una porta a pivot, una porta in legno chiaro e pavimento verde
Ispirazione per un ingresso moderno di medie dimensioni con pareti bianche, moquette, una porta a pivot, una porta in legno chiaro e pavimento verde
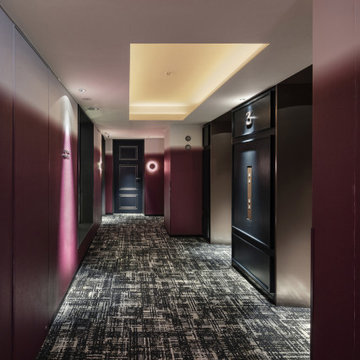
Service : Hotel
Location : 東京都港区
Area : 62 rooms
Completion : NOV / 2019
Designer : T.Fujimoto / K.Koki / N.Sueki
Photos : Kenji MASUNAGA / Kenta Hasegawa
Link : https://www.the-lively.com/azabu
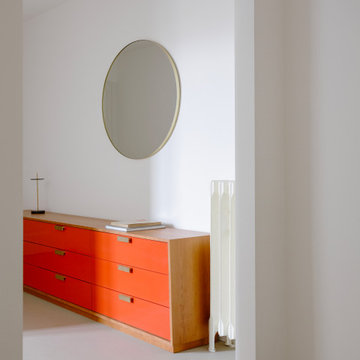
Ispirazione per un ingresso o corridoio design con pavimento in linoleum e pavimento verde
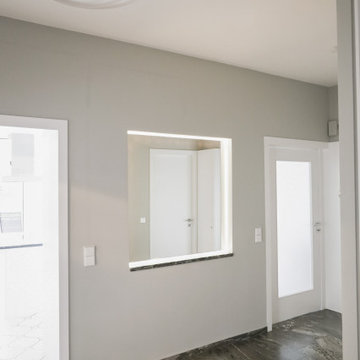
Die alte Raufasertapete im Flur wurde entfernt und die Wände mit einem zum grünen Marmorboden passenden Farbton von Anna von Mangold (Elegance 34) gestrichen. Die Flurnische erhielt einen Spiegel , die Decke eine neue Leuchte von Foscarini.
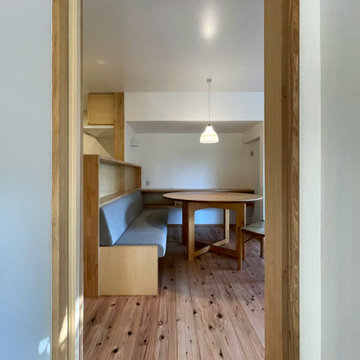
Foto di un piccolo corridoio con pareti bianche, una porta singola, una porta in legno chiaro, pavimento verde e soffitto in legno
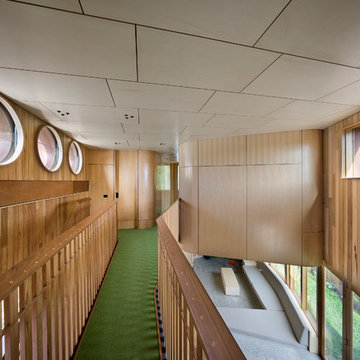
John Gollings
Esempio di un ingresso o corridoio minimal di medie dimensioni con pareti gialle, moquette e pavimento verde
Esempio di un ingresso o corridoio minimal di medie dimensioni con pareti gialle, moquette e pavimento verde
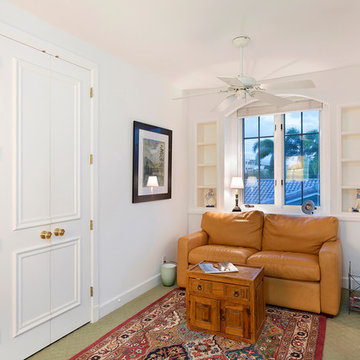
Hallway
Ispirazione per un ingresso o corridoio chic di medie dimensioni con pareti bianche, moquette e pavimento verde
Ispirazione per un ingresso o corridoio chic di medie dimensioni con pareti bianche, moquette e pavimento verde
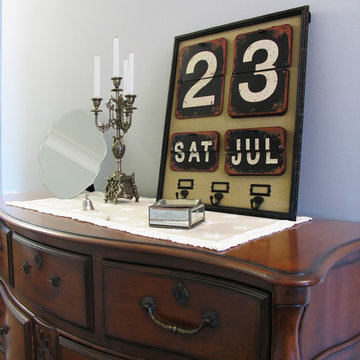
Вячеслав Таран
Immagine di un corridoio country di medie dimensioni con pareti grigie, pavimento in gres porcellanato, una porta a pivot, una porta bianca e pavimento verde
Immagine di un corridoio country di medie dimensioni con pareti grigie, pavimento in gres porcellanato, una porta a pivot, una porta bianca e pavimento verde
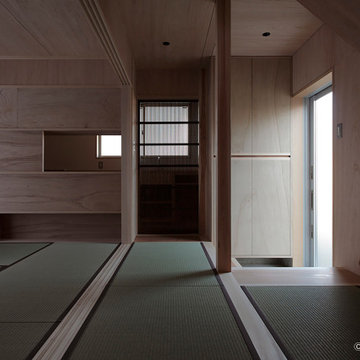
Immagine di un ingresso o corridoio con pareti marroni, pavimento verde e soffitto in legno
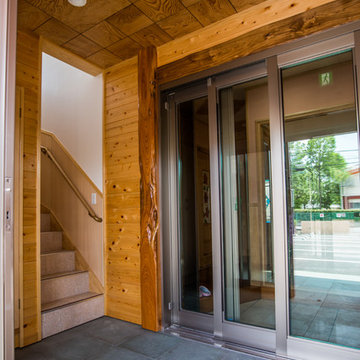
レンタルオフィス ライトウェル photo by サンデークロック
Foto di un ingresso o corridoio moderno con pareti multicolore, una porta scorrevole, una porta in metallo e pavimento verde
Foto di un ingresso o corridoio moderno con pareti multicolore, una porta scorrevole, una porta in metallo e pavimento verde
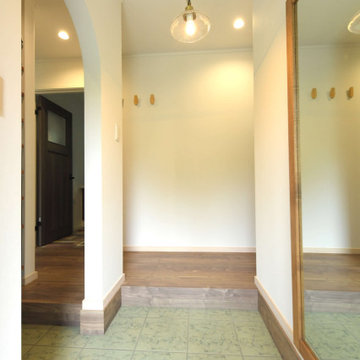
左側には、ぐるりと回れるシューズクローク。
右側には、お出かけ前に全身チェックができる大きな鏡。
大きな鏡があることで高級感のある入り口になりますね。
アーチ開口のシューズクロークもとってもステキです!
Ispirazione per un corridoio scandinavo di medie dimensioni con pareti marroni, una porta singola, una porta in legno scuro e pavimento verde
Ispirazione per un corridoio scandinavo di medie dimensioni con pareti marroni, una porta singola, una porta in legno scuro e pavimento verde
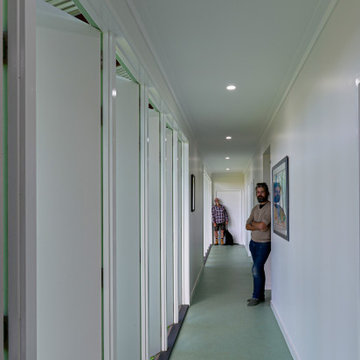
simple, open interiors. Block colours. Natural materials
Ispirazione per un ingresso o corridoio rustico di medie dimensioni con pareti bianche, pavimento in linoleum e pavimento verde
Ispirazione per un ingresso o corridoio rustico di medie dimensioni con pareti bianche, pavimento in linoleum e pavimento verde
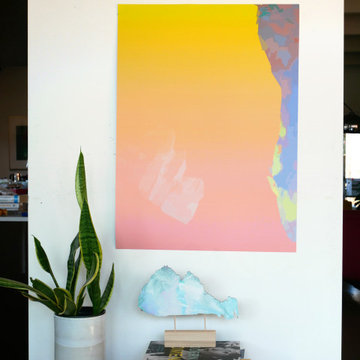
Artwork by artist Anne Hayden Stevens, available at annestevens.com
30x22" print, 'The Philosopher Walks: Rockfall'
6x10x2" standing sculpture, 'Mountain'.

We blended the client's cool and contemporary style with the home's classic midcentury architecture in this post and beam renovation. It was important to define each space within this open concept plan with strong symmetrical furniture and lighting. A special feature in the living room is the solid white oak built-in shelves designed to house our client's art while maximizing the height of the space.
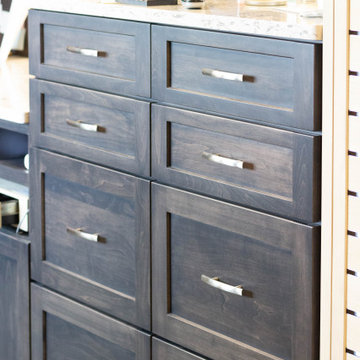
Immagine di un ingresso con vestibolo tradizionale di medie dimensioni con pareti blu, moquette e pavimento verde
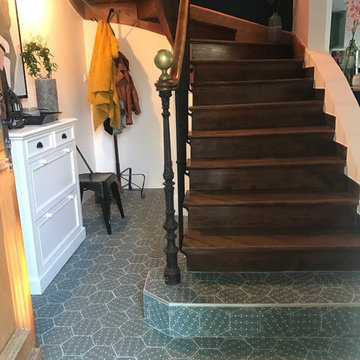
#GoodVibes en algún lugar de Francia
#Cevica
#CevicaLab
#Interiordesign
#Hexagon
#Porcelain
#R10
#Antislip
Idee per un ingresso o corridoio con pavimento in gres porcellanato e pavimento verde
Idee per un ingresso o corridoio con pavimento in gres porcellanato e pavimento verde
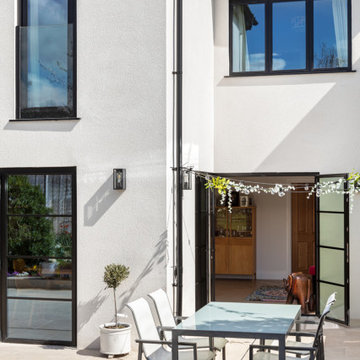
This project in Walton on Thames, transformed a typical house for the area for a family of three. We gained planning consent, from Elmbridge Council, to extend 2 storeys to the side and rear to almost double the internal floor area. At ground floor we created a stepped plan, containing a new kitchen, dining and living area served by a hidden utility room. The front of the house contains a snug, home office and WC /storage areas.
At first floor the master bedroom has been given floor to ceiling glazing to maximise the feeling of space and natural light, served by its own en-suite. Three further bedrooms and a family bathroom are spread across the existing and new areas.
The rear glazing was supplied by Elite Glazing Company, using a steel framed looked, set against the kitchen supplied from Box Hill Joinery, painted Harley Green, a paint colour from the Little Greene range of paints. We specified a French Loft herringbone timber floor from Plusfloor and the hallway and cloakroom have floor tiles from Melrose Sage.
Externally, particularly to the rear, the house has been transformed with new glazing, all walls rendered white and a new roof, creating a beautiful, contemporary new home for our clients.
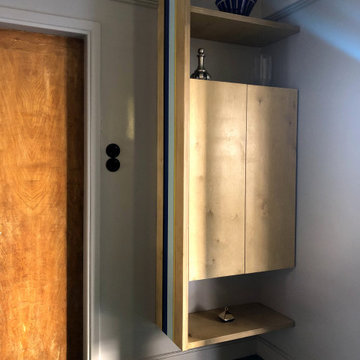
Entry way with built in plywood storage with engraved and painted stripes, cement tile floor with bespoke tiles
Ispirazione per un ingresso o corridoio con pareti grigie e pavimento verde
Ispirazione per un ingresso o corridoio con pareti grigie e pavimento verde
248 Foto di ingressi e corridoi con pavimento verde
8