18.978 Foto di ingressi e corridoi con pavimento grigio e pavimento verde
Filtra anche per:
Budget
Ordina per:Popolari oggi
1 - 20 di 18.978 foto
1 di 3

The entry foyer sets the tone for this Florida home. A collection of black and white artwork adds personality to this brand new home. A star pendant light casts beautiful shadows in the evening and a mercury glass lamp adds a soft glow. We added a large brass tray to corral clutter and a duo of concrete vases make the entry feel special. The hand knotted rug in an abstract blue, gray, and ivory pattern hints at the colors to be found throughout the home.
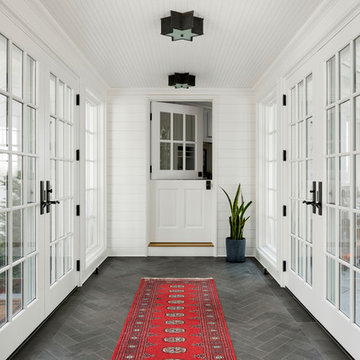
Idee per un ingresso con vestibolo stile marino con pareti bianche, una porta olandese, una porta bianca e pavimento grigio

Foto di un ingresso con anticamera country con pareti bianche, pavimento grigio e pareti in perlinato
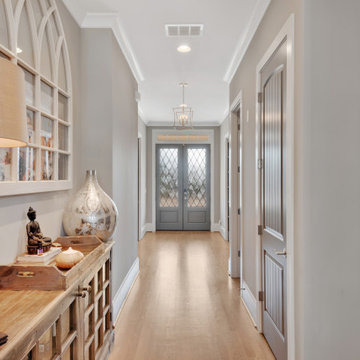
Foyer
Esempio di un grande ingresso con pareti grigie, parquet chiaro, una porta a due ante, una porta grigia e pavimento grigio
Esempio di un grande ingresso con pareti grigie, parquet chiaro, una porta a due ante, una porta grigia e pavimento grigio

Ispirazione per un ampio ingresso con anticamera tradizionale con pareti grigie, pavimento in gres porcellanato, una porta singola e pavimento grigio

Everything in the right place. A light and sun-filled space with customized storage for a busy family. Photography by Aaron Usher III. Styling by Liz Pinto.

Idee per un grande ingresso con anticamera classico con una porta singola, una porta bianca e pavimento grigio

Idee per una grande porta d'ingresso moderna con una porta in legno bruno, pareti bianche, pavimento in cemento, una porta a pivot e pavimento grigio

Ispirazione per un ingresso o corridoio design di medie dimensioni con pareti verdi, parquet chiaro e pavimento grigio
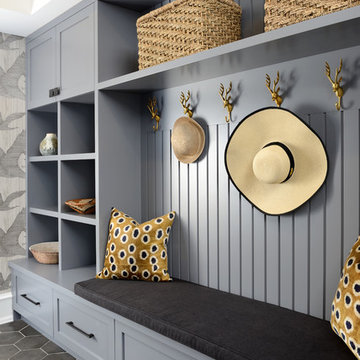
For many of us, our mudroom is often the first place we enter when arriving home. For our clients, a family of four with 2 young children, the mudroom had to be well designed with ample storage and an efficient lay-out. A combination of closed door and open shelving provides an abundance of storage and hanging space to house everything from boots, shoes, coats and miscellaneous gear. Ample shelving provides space for baskets of varying sizes to corral a plethora of smaller items.
A generous cushioned bench for and decorative deer hooks installed above it for those easy to access items allows the family to hang and organize things and still have a space that looks clean and organized. Personal storage lockers with screen doors also provide a separated space for each person so that things can be easily stored, found and retrieved.
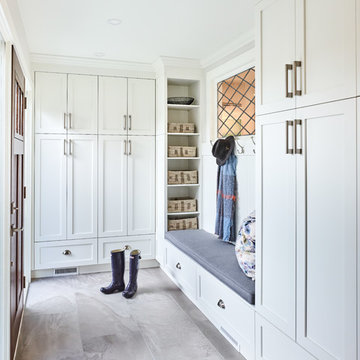
Martin Knowles
Ispirazione per un piccolo ingresso con anticamera classico con pareti bianche, pavimento in gres porcellanato, una porta singola, pavimento grigio e una porta in legno scuro
Ispirazione per un piccolo ingresso con anticamera classico con pareti bianche, pavimento in gres porcellanato, una porta singola, pavimento grigio e una porta in legno scuro
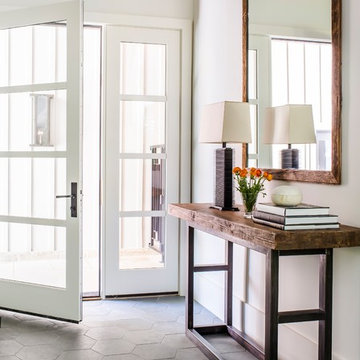
Jeff Herr Photography
Immagine di un ingresso country con pareti bianche, una porta singola, una porta in vetro e pavimento grigio
Immagine di un ingresso country con pareti bianche, una porta singola, una porta in vetro e pavimento grigio

The client’s brief was to create a space reminiscent of their beloved downtown Chicago industrial loft, in a rural farm setting, while incorporating their unique collection of vintage and architectural salvage. The result is a custom designed space that blends life on the farm with an industrial sensibility.
The new house is located on approximately the same footprint as the original farm house on the property. Barely visible from the road due to the protection of conifer trees and a long driveway, the house sits on the edge of a field with views of the neighbouring 60 acre farm and creek that runs along the length of the property.
The main level open living space is conceived as a transparent social hub for viewing the landscape. Large sliding glass doors create strong visual connections with an adjacent barn on one end and a mature black walnut tree on the other.
The house is situated to optimize views, while at the same time protecting occupants from blazing summer sun and stiff winter winds. The wall to wall sliding doors on the south side of the main living space provide expansive views to the creek, and allow for breezes to flow throughout. The wrap around aluminum louvered sun shade tempers the sun.
The subdued exterior material palette is defined by horizontal wood siding, standing seam metal roofing and large format polished concrete blocks.
The interiors were driven by the owners’ desire to have a home that would properly feature their unique vintage collection, and yet have a modern open layout. Polished concrete floors and steel beams on the main level set the industrial tone and are paired with a stainless steel island counter top, backsplash and industrial range hood in the kitchen. An old drinking fountain is built-in to the mudroom millwork, carefully restored bi-parting doors frame the library entrance, and a vibrant antique stained glass panel is set into the foyer wall allowing diffused coloured light to spill into the hallway. Upstairs, refurbished claw foot tubs are situated to view the landscape.
The double height library with mezzanine serves as a prominent feature and quiet retreat for the residents. The white oak millwork exquisitely displays the homeowners’ vast collection of books and manuscripts. The material palette is complemented by steel counter tops, stainless steel ladder hardware and matte black metal mezzanine guards. The stairs carry the same language, with white oak open risers and stainless steel woven wire mesh panels set into a matte black steel frame.
The overall effect is a truly sublime blend of an industrial modern aesthetic punctuated by personal elements of the owners’ storied life.
Photography: James Brittain

Photo: Lisa Petrole
Esempio di un'ampia porta d'ingresso contemporanea con pavimento in gres porcellanato, una porta singola, una porta in legno bruno, pavimento grigio e pareti bianche
Esempio di un'ampia porta d'ingresso contemporanea con pavimento in gres porcellanato, una porta singola, una porta in legno bruno, pavimento grigio e pareti bianche

Mudroom with Dutch Door, bluestone floor, and built-in cabinets. "Best Mudroom" by the 2020 Westchester Magazine Home Design Awards: https://westchestermagazine.com/design-awards-homepage/

Esempio di una porta d'ingresso contemporanea con pareti grigie, pavimento in cemento, una porta singola, una porta in legno bruno e pavimento grigio
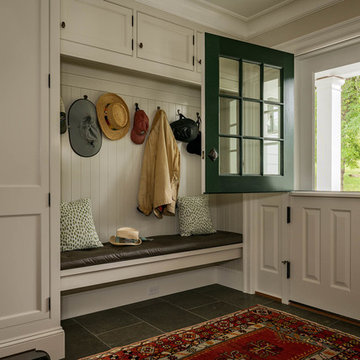
Foto di un ingresso con anticamera country con pareti beige, una porta olandese, una porta bianca, pavimento grigio e armadio
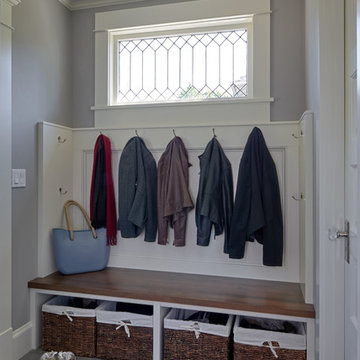
Esempio di un piccolo ingresso con anticamera tradizionale con pareti grigie, pavimento grigio e pavimento in gres porcellanato

Amanda Kirkpatrick Photography
Ispirazione per un ingresso con anticamera stile marinaro con pareti beige e pavimento grigio
Ispirazione per un ingresso con anticamera stile marinaro con pareti beige e pavimento grigio

Claustra bois pour délimiter l'entrée du séjour.
Esempio di un piccolo ingresso minimalista con pareti bianche, pavimento con piastrelle in ceramica, una porta singola, una porta nera e pavimento grigio
Esempio di un piccolo ingresso minimalista con pareti bianche, pavimento con piastrelle in ceramica, una porta singola, una porta nera e pavimento grigio
18.978 Foto di ingressi e corridoi con pavimento grigio e pavimento verde
1