248 Foto di ingressi e corridoi con pavimento verde
Filtra anche per:
Budget
Ordina per:Popolari oggi
201 - 220 di 248 foto
1 di 2
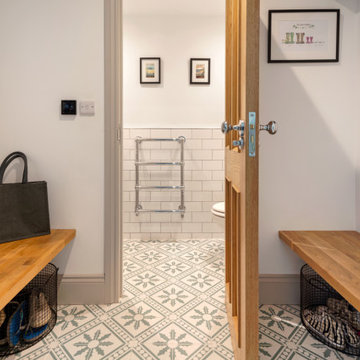
This project in Walton on Thames, transformed a typical house for the area for a family of three. We gained planning consent, from Elmbridge Council, to extend 2 storeys to the side and rear to almost double the internal floor area. At ground floor we created a stepped plan, containing a new kitchen, dining and living area served by a hidden utility room. The front of the house contains a snug, home office and WC /storage areas.
At first floor the master bedroom has been given floor to ceiling glazing to maximise the feeling of space and natural light, served by its own en-suite. Three further bedrooms and a family bathroom are spread across the existing and new areas.
The rear glazing was supplied by Elite Glazing Company, using a steel framed looked, set against the kitchen supplied from Box Hill Joinery, painted Harley Green, a paint colour from the Little Greene range of paints. We specified a French Loft herringbone timber floor from Plusfloor and the hallway and cloakroom have floor tiles from Melrose Sage.
Externally, particularly to the rear, the house has been transformed with new glazing, all walls rendered white and a new roof, creating a beautiful, contemporary new home for our clients.
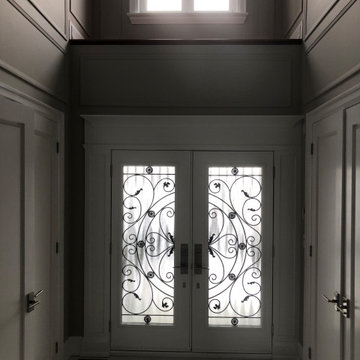
Welcome to 2021! We've been waiting for you!!
Idee per una porta d'ingresso minimalista di medie dimensioni con pareti beige, pavimento con piastrelle in ceramica, una porta a due ante, una porta bianca, pavimento verde e boiserie
Idee per una porta d'ingresso minimalista di medie dimensioni con pareti beige, pavimento con piastrelle in ceramica, una porta a due ante, una porta bianca, pavimento verde e boiserie
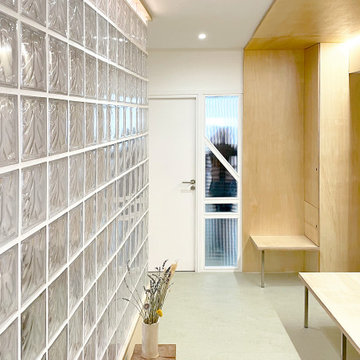
Esempio di un grande ingresso eclettico con pavimento in linoleum, una porta singola, una porta bianca e pavimento verde
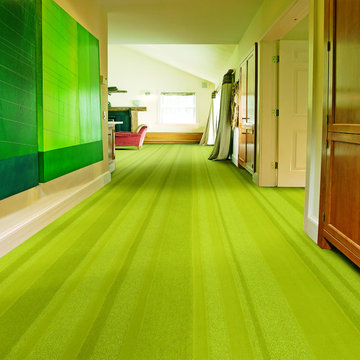
Nel Lusso – Clay Sculpture: Nel Lusso’s popular stripe pattern is a unique combination of velvet, frieze and saxony texture. The result is a dramatic and bold statement on the floor, yet subtle enough to be easily incorporated into any theme throughout your home. The cheerful green in this hallway adds dimension and depth, coupled with the green wall décor this room resembles Spring.
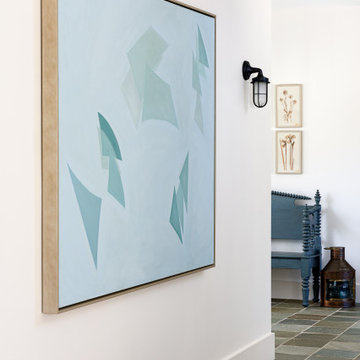
Idee per un ingresso o corridoio stile marino con pareti bianche, pavimento in ardesia e pavimento verde
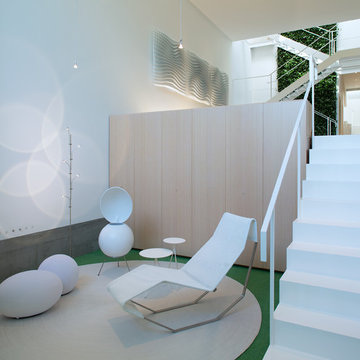
Design: Splyce Design w/ Artkonstrukt
Photo: Sama Jim Canzian
Ispirazione per un ingresso moderno di medie dimensioni con pareti bianche, moquette, una porta a pivot, una porta in legno chiaro e pavimento verde
Ispirazione per un ingresso moderno di medie dimensioni con pareti bianche, moquette, una porta a pivot, una porta in legno chiaro e pavimento verde
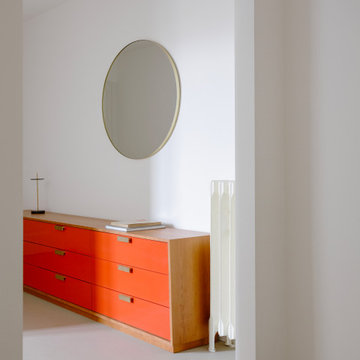
Ispirazione per un ingresso o corridoio design con pavimento in linoleum e pavimento verde
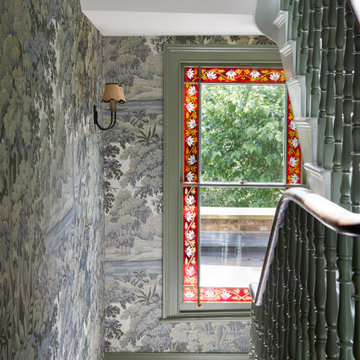
Ispirazione per un grande ingresso o corridoio vittoriano con pareti verdi, parquet scuro, pavimento verde e carta da parati
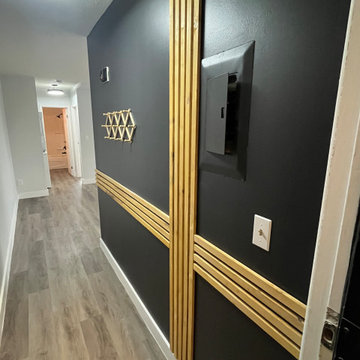
To make the unit look more modern the landlord wanted a feature wall installed to give it a appealing look entering the unit.
Foto di un ingresso o corridoio minimalista di medie dimensioni con pareti nere, pavimento in vinile e pavimento verde
Foto di un ingresso o corridoio minimalista di medie dimensioni con pareti nere, pavimento in vinile e pavimento verde
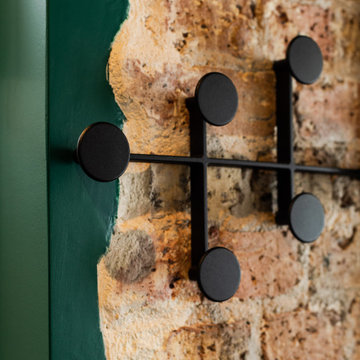
L'ensemble de l'entrée en monochrome vert permet de dissimuler l'ascenseur et la porte d'entrée.
Foto di un ingresso o corridoio design con pareti verdi, pavimento in cemento, una porta singola, una porta verde e pavimento verde
Foto di un ingresso o corridoio design con pareti verdi, pavimento in cemento, una porta singola, una porta verde e pavimento verde
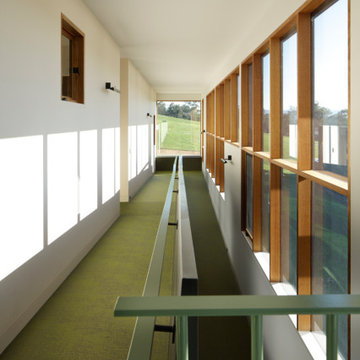
The existing residence is disconnected with the surrounding environment. The new forms seek to shift away, maximising views and connections across and through the site. The design is split into two levels, with upper and lower elements, connected by a central stair and linear ramp.
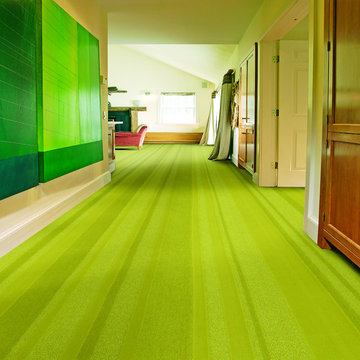
Nel Lusso – Clay Sculpture: Nel Lusso’s popular stripe pattern is a unique combination of velvet, frieze and saxony texture. The result is a dramatic and bold statement on the floor, yet subtle enough to be easily incorporated into any theme throughout your home. The cheerful green in this hallway adds dimension and depth, coupled with the green wall décor this room resembles Spring.
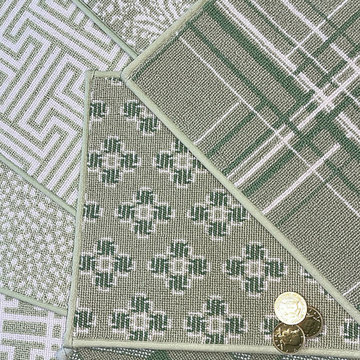
We've got a pot of gold & plenty of green carpets at the end of the rainbow this St. Patrick's Day! Pictured counter-clockwise, we've got everything starting with an Irish classic CELTIC CROSS, URBAN PLAID, FLOWER, LABYRINTH, and COSMOS. For more info, click the attached link. Save if you're feeling lucky this St. Paddy's Day!
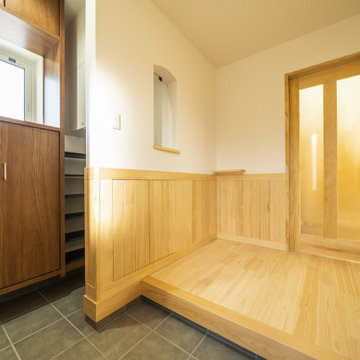
北海道基準以上の断熱性能の暖かい家に住みたい。
素足が気持ちいい桧の床。漆喰のようなエコフリース。
タモやパインなどたくさんの木をつかい、ぬくもり溢れるつくりに。
日々の掃除が楽になるように、家族みんなが健康でいられるように。
私たち家族のためだけの動線を考え、たったひとつ間取りにたどり着いた。
暮らしの中で光や風を取り入れ、心地よく通り抜ける。
家族の想いが、またひとつカタチになりました。
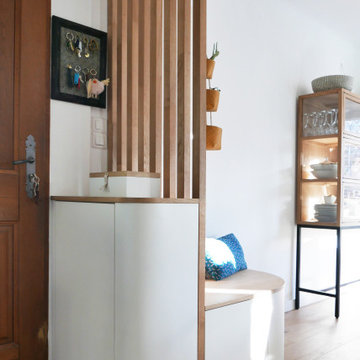
Projet de conception et rénovation d'une petite cuisine et entrée.
Tout l'enjeu de ce projet était de créer une transition entre les différents espaces.
Nous avons usé d'astuces pour permettre l'installation d'un meuble d'entrée, d'un plan snack tout en créant une harmonie générale sans cloisonner ni compromettre la circulation. Les zones sont définies grâce à l'association de deux carrelages au sol et grâce à la pose de claustras en bois massif créant un fil conducteur.
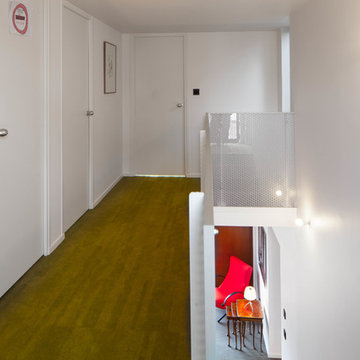
détail palier des enfants, accès chambres
Idee per un grande ingresso o corridoio minimal con pareti bianche, moquette e pavimento verde
Idee per un grande ingresso o corridoio minimal con pareti bianche, moquette e pavimento verde

Idee per un grande ingresso bohémian con pavimento in linoleum, una porta singola, una porta bianca, pavimento verde e pareti in legno
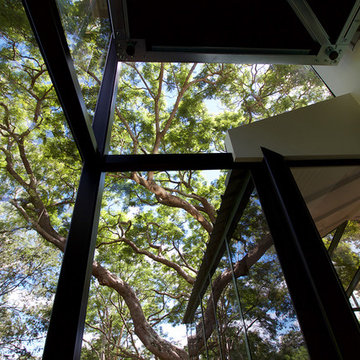
Continuing on from past works at this beautiful and finely kept residence, Petro Builders was employed to install a glass-walled lift and bathroom extension. In a simultaneously bold and elegant design by Claire Stevens, the new work had to match in seamlessly with the existing house. This required the careful sourcing of matching stone tiles and strict attention to detail at both the design and construction stages of the project.
From as early as the demolition and set-out stages, careful foresight was required to work within the tight constraints of this project, with the new design and existing structure offering only very narrow tolerances. True to form, our site supervisor Stefan went above and beyond to execute the project.
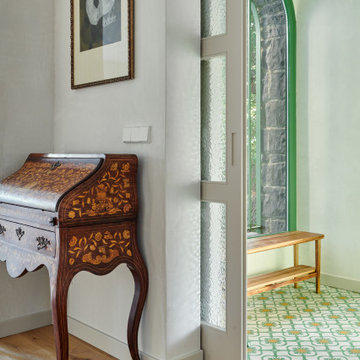
Ispirazione per un ingresso o corridoio minimal di medie dimensioni con pareti bianche, pavimento in cemento, pavimento verde e soffitto ribassato
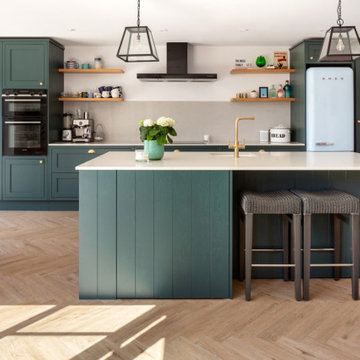
This project in Walton on Thames, transformed a typical house for the area for a family of three. We gained planning consent, from Elmbridge Council, to extend 2 storeys to the side and rear to almost double the internal floor area. At ground floor we created a stepped plan, containing a new kitchen, dining and living area served by a hidden utility room. The front of the house contains a snug, home office and WC /storage areas.
At first floor the master bedroom has been given floor to ceiling glazing to maximise the feeling of space and natural light, served by its own en-suite. Three further bedrooms and a family bathroom are spread across the existing and new areas.
The rear glazing was supplied by Elite Glazing Company, using a steel framed looked, set against the kitchen supplied from Box Hill Joinery, painted Harley Green, a paint colour from the Little Greene range of paints. We specified a French Loft herringbone timber floor from Plusfloor and the hallway and cloakroom have floor tiles from Melrose Sage.
Externally, particularly to the rear, the house has been transformed with new glazing, all walls rendered white and a new roof, creating a beautiful, contemporary new home for our clients.
248 Foto di ingressi e corridoi con pavimento verde
11