11 Foto di ingressi e corridoi con pareti blu e pavimento verde
Filtra anche per:
Budget
Ordina per:Popolari oggi
1 - 11 di 11 foto
1 di 3
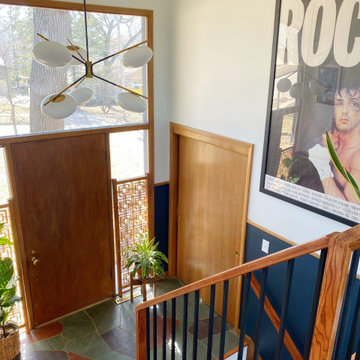
Ispirazione per un piccolo ingresso moderno con pareti blu, pavimento in ardesia, una porta singola, una porta in legno bruno, pavimento verde e boiserie
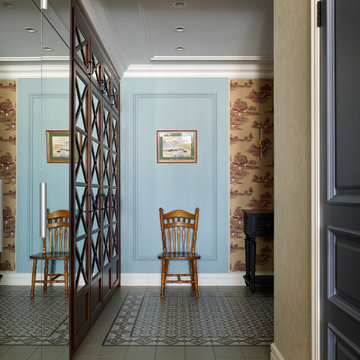
Immagine di un ingresso o corridoio tradizionale di medie dimensioni con pareti blu, pavimento in gres porcellanato, pavimento verde, soffitto ribassato e carta da parati
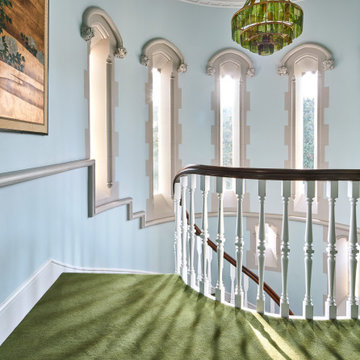
Foto di un grande ingresso o corridoio chic con pareti blu, moquette, pavimento verde e soffitto a cassettoni
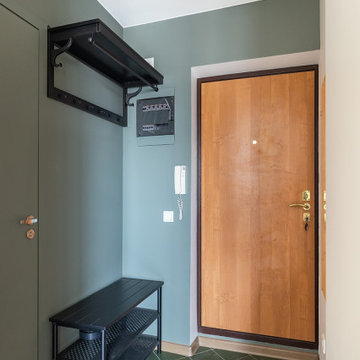
Esempio di una porta d'ingresso minimal con pareti blu, una porta singola, una porta in legno bruno e pavimento verde
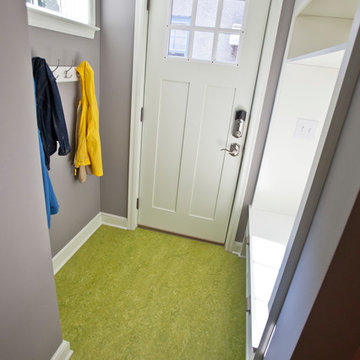
This very typical, 1947 built, story-and-a-half home in South Minneapolis had a small ‘U’ shaped kitchen adjacent to a similarly small dining room. These homeowners needed more space to prepare meals and store all the items needed in a modern kitchen. With a standard side entry access there was no more than a landing at the top of the basement stairs – no place to hang coats or even take off shoes!
Many years earlier, a small screened-in porch had been added off the dining room, but it was getting minimal use in our Minnesota climate.
With a new, spacious, family room addition in the place of the old screen porch and a 5’ expansion off the kitchen and side entry, along with removing the wall between the kitchen and the dining room, this home underwent a total transformation. What was once small cramped spaces is now a wide open great room containing kitchen, dining and family gathering spaces. As a bonus, a bright and functional mudroom was included to meet all their active family’s storage needs.
Natural light now flows throughout the space and Carrara marble accents in both the kitchen and around the fireplace tie the rooms together quite nicely! An ample amount of kitchen storage space was gained with Bayer Interior Woods cabinetry and stainless steel appliances are one of many modern conveniences this family can now enjoy daily. The flooring selection (Red Oak hardwood floors) will not only last for decades to come but also adds a warm feel to the whole home.
See full details (including before photos) on our website at http://www.castlebri.com/wholehouse/project-2408-1/
Designed by: Mark Benzell
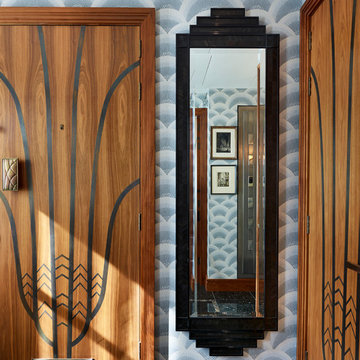
Walnut doors with brass inlay and bespoke handles inspired by Jacques-Émile Ruhlmann
Ispirazione per un corridoio tradizionale di medie dimensioni con pareti blu, pavimento con piastrelle in ceramica, una porta a due ante, una porta in legno scuro e pavimento verde
Ispirazione per un corridoio tradizionale di medie dimensioni con pareti blu, pavimento con piastrelle in ceramica, una porta a due ante, una porta in legno scuro e pavimento verde
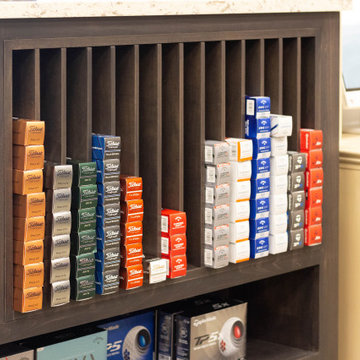
Foto di un ingresso con vestibolo tradizionale di medie dimensioni con pareti blu, moquette e pavimento verde
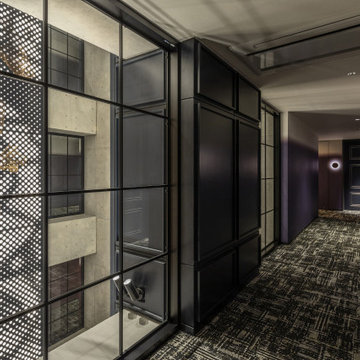
Service : Hotel
Location : 東京都港区
Area : 62 rooms
Completion : NOV / 2019
Designer : T.Fujimoto / K.Koki / N.Sueki
Photos : Kenji MASUNAGA / Kenta Hasegawa
Link : https://www.the-lively.com/azabu
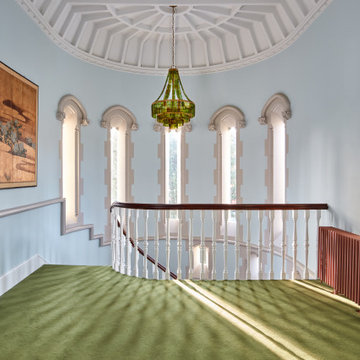
Ispirazione per un grande ingresso o corridoio classico con pareti blu, moquette, pavimento verde e soffitto a cassettoni
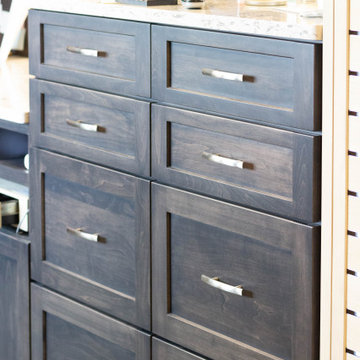
Immagine di un ingresso con vestibolo tradizionale di medie dimensioni con pareti blu, moquette e pavimento verde
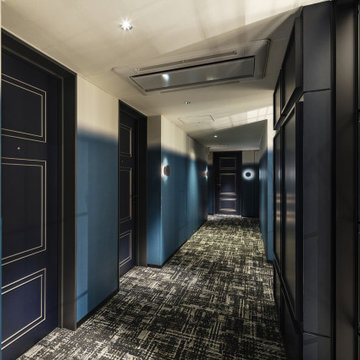
Service : Hotel
Location : 東京都港区
Area : 62 rooms
Completion : NOV / 2019
Designer : T.Fujimoto / K.Koki / N.Sueki
Photos : Kenji MASUNAGA / Kenta Hasegawa
Link : https://www.the-lively.com/azabu
11 Foto di ingressi e corridoi con pareti blu e pavimento verde
1