39.845 Foto di ingressi e corridoi con pavimento marrone e pavimento verde
Filtra anche per:
Budget
Ordina per:Popolari oggi
1 - 20 di 39.845 foto
1 di 3

The Villa Mostaccini, situated on the hills of
Bordighera, is one of the most beautiful and
important villas in Liguria.
Built in 1932 in the characteristic stile of
the late Italian renaissance, it has been
meticulously restored to the highest
standards of design, while maintaining the
original details that distinguish it.
Capoferri substituted all wood windows as
well as their sills and reveals, maintaining the
aspect of traditional windows and blending
perfectly with the historic aesthetics of the villa.
Where possible, certain elements, like for
instance the internal wooden shutters and
the brass handles, have been restored and
refitted rather than substituted.
For the elegant living room with its stunning
view of the sea, Architect Maiga opted for
a large two-leaved pivot window from true
bronze that offers the guests of the villa an
unforgettable experience.

Foto di un grande ingresso design con pareti bianche, pavimento in legno massello medio, una porta a due ante, una porta bianca e pavimento marrone
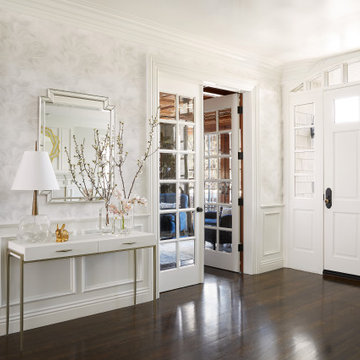
Ispirazione per un ingresso tradizionale con pareti bianche, parquet scuro, una porta singola, una porta bianca e pavimento marrone

This 2 story home with a first floor Master Bedroom features a tumbled stone exterior with iron ore windows and modern tudor style accents. The Great Room features a wall of built-ins with antique glass cabinet doors that flank the fireplace and a coffered beamed ceiling. The adjacent Kitchen features a large walnut topped island which sets the tone for the gourmet kitchen. Opening off of the Kitchen, the large Screened Porch entertains year round with a radiant heated floor, stone fireplace and stained cedar ceiling. Photo credit: Picture Perfect Homes
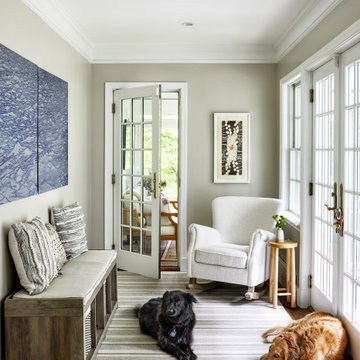
Linking gallery from existing residence to new Screened Porch.
Esempio di un ingresso o corridoio chic con pavimento in legno massello medio e pavimento marrone
Esempio di un ingresso o corridoio chic con pavimento in legno massello medio e pavimento marrone

Warm and inviting this new construction home, by New Orleans Architect Al Jones, and interior design by Bradshaw Designs, lives as if it's been there for decades. Charming details provide a rich patina. The old Chicago brick walls, the white slurried brick walls, old ceiling beams, and deep green paint colors, all add up to a house filled with comfort and charm for this dear family.
Lead Designer: Crystal Romero; Designer: Morgan McCabe; Photographer: Stephen Karlisch; Photo Stylist: Melanie McKinley.

Enhance your entrance with double modern doors. These are gorgeous with a privacy rating of 9 out of 10. Also, The moulding cleans up the look and makes it look cohesive.
Base: 743MUL-6
Case: 145MUL
Interior Door: HFB2PS
Exterior Door: BLS-228-119-4C
Check out more options at ELandELWoodProducts.com
(©Iriana Shiyan/AdobeStock)

Another angle.
Ispirazione per un ingresso chic di medie dimensioni con pareti grigie, pavimento in legno massello medio, una porta singola, una porta in legno scuro e pavimento marrone
Ispirazione per un ingresso chic di medie dimensioni con pareti grigie, pavimento in legno massello medio, una porta singola, una porta in legno scuro e pavimento marrone
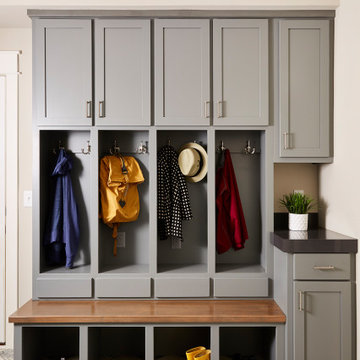
Staying organized with lockers in the new mudroom.
Foto di un grande ingresso con anticamera tradizionale con pareti grigie, parquet chiaro, una porta singola, una porta in legno scuro e pavimento marrone
Foto di un grande ingresso con anticamera tradizionale con pareti grigie, parquet chiaro, una porta singola, una porta in legno scuro e pavimento marrone
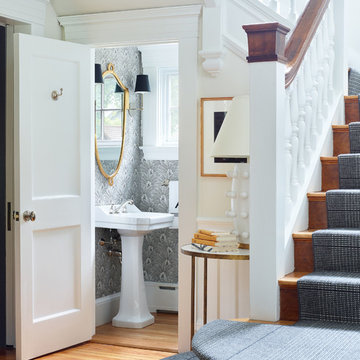
The powder room that was added during the renovation.
Esempio di un grande ingresso tradizionale con pareti bianche, pavimento in legno massello medio, una porta singola, una porta marrone e pavimento marrone
Esempio di un grande ingresso tradizionale con pareti bianche, pavimento in legno massello medio, una porta singola, una porta marrone e pavimento marrone

Ispirazione per un ingresso con anticamera country con pareti bianche, pavimento in legno massello medio, una porta singola, una porta bianca e pavimento marrone
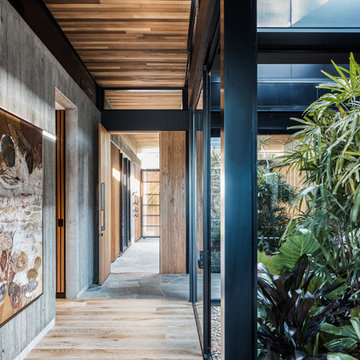
Architecture: Justin Humphrey Architect
Photography: Andy Macpherson
Ispirazione per un ingresso o corridoio minimal con pareti grigie, pavimento in legno massello medio e pavimento marrone
Ispirazione per un ingresso o corridoio minimal con pareti grigie, pavimento in legno massello medio e pavimento marrone

Immagine di un grande ingresso o corridoio country con pareti bianche, parquet scuro e pavimento marrone
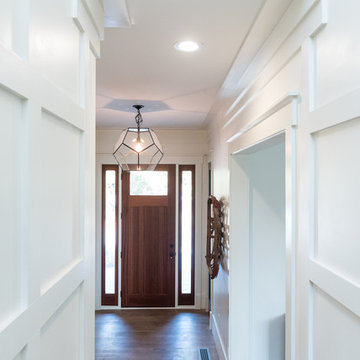
Immagine di una porta d'ingresso minimalista di medie dimensioni con pareti grigie, parquet chiaro, una porta singola, una porta in legno scuro e pavimento marrone

Gallery Hall with glass pocket doors to mudroom area
Esempio di un ingresso o corridoio tradizionale con pareti beige, pavimento in legno massello medio e pavimento marrone
Esempio di un ingresso o corridoio tradizionale con pareti beige, pavimento in legno massello medio e pavimento marrone

Entry Foyer, Photo by J.Sinclair
Esempio di un ingresso chic con una porta singola, una porta nera, pareti bianche, parquet scuro e pavimento marrone
Esempio di un ingresso chic con una porta singola, una porta nera, pareti bianche, parquet scuro e pavimento marrone
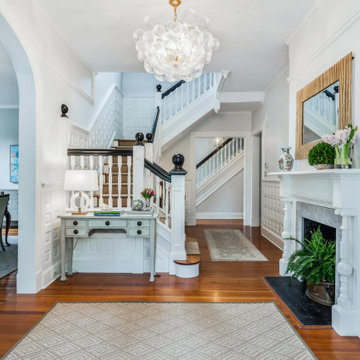
Entry foyer of a family friendly beach house on the shore of Easton, Maryland.
Ispirazione per un ingresso chic con pareti bianche, pavimento in legno massello medio, una porta singola, una porta blu, pavimento marrone e boiserie
Ispirazione per un ingresso chic con pareti bianche, pavimento in legno massello medio, una porta singola, una porta blu, pavimento marrone e boiserie

Uniting Greek Revival & Westlake Sophistication for a truly unforgettable home. Let Susan Semmelmann Interiors guide you in creating an exquisite living space that blends timeless elegance with contemporary comforts.
Susan Semmelmann's unique approach to design is evident in this project, where Greek Revival meets Westlake sophistication in a harmonious fusion of style and luxury. Our team of skilled artisans at our Fort Worth Fabric Studio crafts custom-made bedding, draperies, and upholsteries, ensuring that each room reflects your personal taste and vision.
The dining room showcases our commitment to innovation, featuring a stunning stone table with a custom brass base, beautiful wallpaper, and an elegant crystal light. Our use of vibrant hues of blues and greens in the formal living room brings a touch of life and energy to the space, while the grand room lives up to its name with sophisticated light fixtures and exquisite furnishings.
In the kitchen, we've combined whites and golds with splashes of black and touches of green leather in the bar stools to create a one-of-a-kind space that is both functional and luxurious. The primary suite offers a fresh and inviting atmosphere, adorned with blues, whites, and a charming floral wallpaper.
Each bedroom in the Happy Place is a unique sanctuary, featuring an array of colors such as purples, plums, pinks, blushes, and greens. These custom spaces are further enhanced by the attention to detail found in our Susan Semmelmann Interiors workroom creations.
Trust Susan Semmelmann and her 23 years of interior design expertise to bring your dream home to life, creating a masterpiece you'll be proud to call your own.
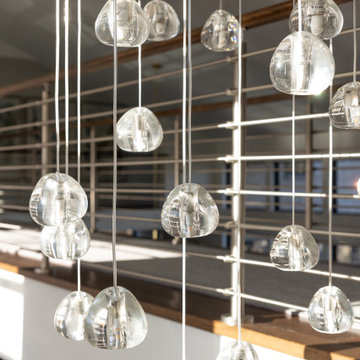
The suspension crystal chandelier is used in the center of the curved staircase and is mesmerizing as it refracts the light like water droplets around the room. Each strand of the fixture was hung independently while each crystal shape is unique and made by hand reminiscent of flowing water.

This Australian-inspired new construction was a successful collaboration between homeowner, architect, designer and builder. The home features a Henrybuilt kitchen, butler's pantry, private home office, guest suite, master suite, entry foyer with concealed entrances to the powder bathroom and coat closet, hidden play loft, and full front and back landscaping with swimming pool and pool house/ADU.
39.845 Foto di ingressi e corridoi con pavimento marrone e pavimento verde
1