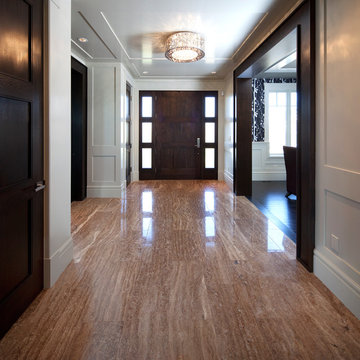6.816 Foto di ingressi e corridoi con pavimento in marmo
Filtra anche per:
Budget
Ordina per:Popolari oggi
81 - 100 di 6.816 foto
1 di 2

Hallway featuring a large custom artwork piece, antique honed marble flooring and mushroom board walls and ceiling.
Esempio di un ingresso o corridoio moderno con pavimento in marmo, soffitto in legno e pareti in legno
Esempio di un ingresso o corridoio moderno con pavimento in marmo, soffitto in legno e pareti in legno
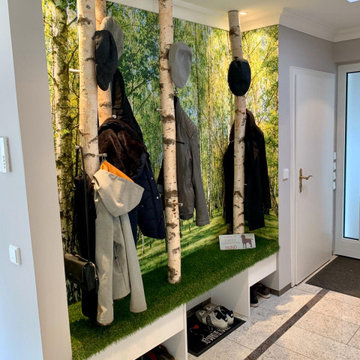
Garderobe mal anders: echte Birkenstämme dienen als Garderobe. Der Stauraum ist eine Maßanfertigung nach den Wünschen der Kunden und mit Kunstrasen belegt.
Der Wald auf der Bildtapete setzt sich im Raum fort.

Photo Credits: Jessica Shayn Photography
Ispirazione per un ingresso contemporaneo di medie dimensioni con una porta a due ante, una porta bianca, pareti grigie, pavimento in marmo e pavimento bianco
Ispirazione per un ingresso contemporaneo di medie dimensioni con una porta a due ante, una porta bianca, pareti grigie, pavimento in marmo e pavimento bianco

Foto di un corridoio design di medie dimensioni con pareti grigie, una porta singola, una porta in vetro, pavimento beige e pavimento in marmo
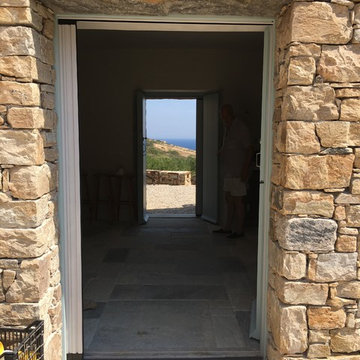
Maison contemporaine de style méditerranéen.
Entrée traversante reliant un patio à une terrasse.
L'entrée sépare également une cuisine d'un grand salon
(photo Atelier Stoll)
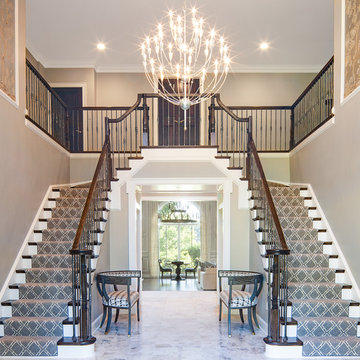
Esempio di un grande ingresso classico con pareti beige, pavimento in marmo e pavimento bianco
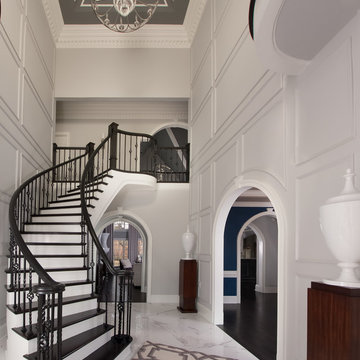
Scott Johnson
Immagine di un ingresso classico di medie dimensioni con pareti bianche, pavimento in marmo, una porta a due ante e pavimento bianco
Immagine di un ingresso classico di medie dimensioni con pareti bianche, pavimento in marmo, una porta a due ante e pavimento bianco
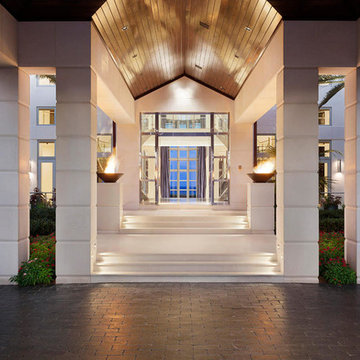
The entry to this luxurious property is grand and inviting. Fire bowls line the entry and a peek-a-boo view of the ocean draws you in.
Foto di un ampio ingresso contemporaneo con pareti bianche, pavimento in marmo, una porta a due ante e una porta in metallo
Foto di un ampio ingresso contemporaneo con pareti bianche, pavimento in marmo, una porta a due ante e una porta in metallo
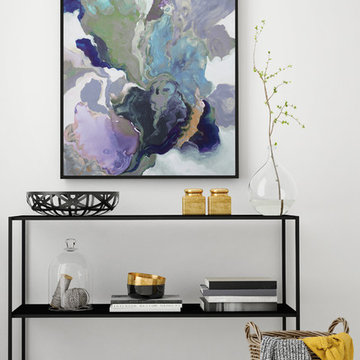
A simple, striking entrance display with enviable style. The fluid waves of colour in this print create a hypnotic focal point that transforms this space.
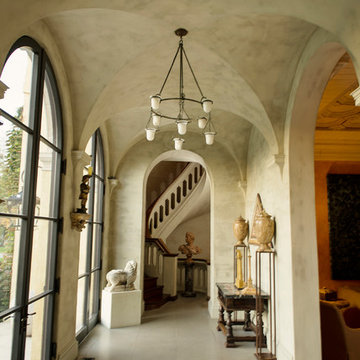
The main entry hall is a magnificent space with a groin-vaulted ceiling that opens onto the library, living room and stair hall. Tuscan Villa-inspired home in Nashville | Architect: Brian O’Keefe Architect, P.C. | Interior Designer: Mary Spalding | Photographer: Alan Clark
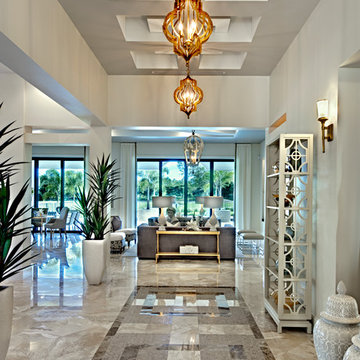
Foyer. The Sater Design Collection's luxury, Tuscan home plan "Arabella" (Plan #6799). saterdesign.com
Ispirazione per un grande ingresso mediterraneo con pareti beige, pavimento in marmo e una porta singola
Ispirazione per un grande ingresso mediterraneo con pareti beige, pavimento in marmo e una porta singola
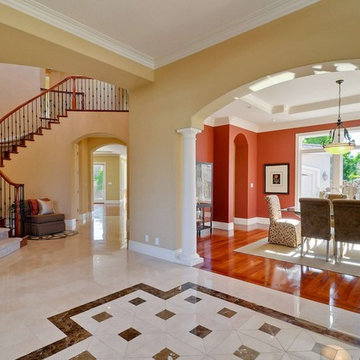
All Photo Credits to Victor Lin Photography
www.victorlinphoto.com/
Foto di un ingresso chic con pareti beige, pavimento in marmo e pavimento beige
Foto di un ingresso chic con pareti beige, pavimento in marmo e pavimento beige
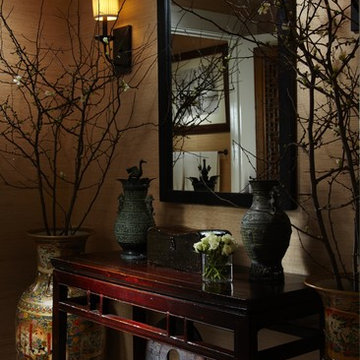
An elegant powder room for the Red Cross Show House.
Photography by Daniel Newcomb.
Ispirazione per un ingresso etnico di medie dimensioni con pareti beige e pavimento in marmo
Ispirazione per un ingresso etnico di medie dimensioni con pareti beige e pavimento in marmo

Esempio di un grande ingresso design con pareti bianche, pavimento in marmo, una porta a due ante, una porta bianca, pavimento multicolore e boiserie
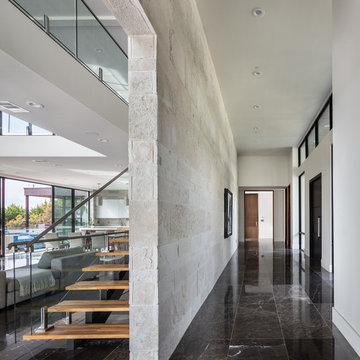
Esempio di un grande ingresso o corridoio design con pareti beige, pavimento in marmo e pavimento nero
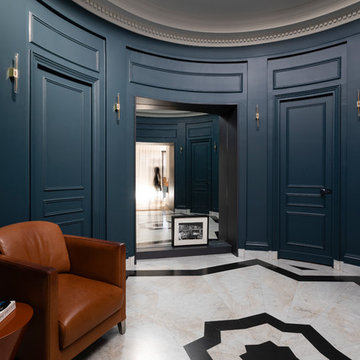
Crédits photo: Alexis Paoli
Ispirazione per un grande ingresso o corridoio design con pareti blu, pavimento in marmo e pavimento bianco
Ispirazione per un grande ingresso o corridoio design con pareti blu, pavimento in marmo e pavimento bianco
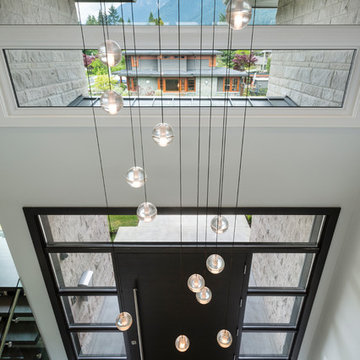
The objective was to create a warm neutral space to later customize to a specific colour palate/preference of the end user for this new construction home being built to sell. A high-end contemporary feel was requested to attract buyers in the area. An impressive kitchen that exuded high class and made an impact on guests as they entered the home, without being overbearing. The space offers an appealing open floorplan conducive to entertaining with indoor-outdoor flow.
Due to the spec nature of this house, the home had to remain appealing to the builder, while keeping a broad audience of potential buyers in mind. The challenge lay in creating a unique look, with visually interesting materials and finishes, while not being so unique that potential owners couldn’t envision making it their own. The focus on key elements elevates the look, while other features blend and offer support to these striking components. As the home was built for sale, profitability was important; materials were sourced at best value, while retaining high-end appeal. Adaptations to the home’s original design plan improve flow and usability within the kitchen-greatroom. The client desired a rich dark finish. The chosen colours tie the kitchen to the rest of the home (creating unity as combination, colours and materials, is repeated throughout).
Photos- Paul Grdina
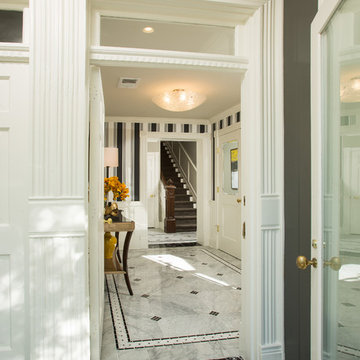
Elegant new entry finished with traditional black and white marble flooring with a basket weave border and trim that matches the home’s era.
The original foyer was dark and had an obtrusive cabinet to hide unsightly meters and pipes. Our in-house plumber reconfigured the plumbing to allow us to build a shallower full-height closet to hide the meters and electric panels, but we still gained space to install storage shelves. We also shifted part of the wall into the adjacent suite to gain square footage to create a more dramatic foyer. The door on the left leads to a basement suite.
Photographer: Greg Hadley
Interior Designer: Whitney Stewart
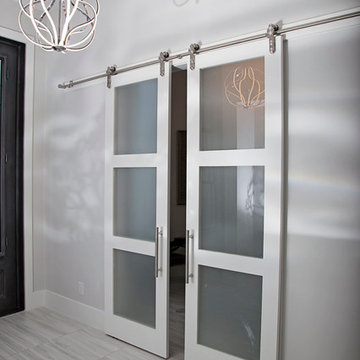
These sliding barn doors a unique and stylish feature to this beautiful modern model home!
Foto di un grande ingresso o corridoio con pareti grigie, pavimento in marmo, una porta a due ante e una porta bianca
Foto di un grande ingresso o corridoio con pareti grigie, pavimento in marmo, una porta a due ante e una porta bianca
6.816 Foto di ingressi e corridoi con pavimento in marmo
5
