10.208 Foto di ingressi e corridoi con pavimento in laminato e pavimento in marmo
Filtra anche per:
Budget
Ordina per:Popolari oggi
1 - 20 di 10.208 foto
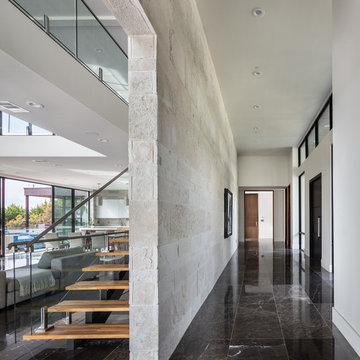
Esempio di un grande ingresso o corridoio design con pareti beige, pavimento in marmo e pavimento nero

This ranch was a complete renovation! We took it down to the studs and redesigned the space for this young family. We opened up the main floor to create a large kitchen with two islands and seating for a crowd and a dining nook that looks out on the beautiful front yard. We created two seating areas, one for TV viewing and one for relaxing in front of the bar area. We added a new mudroom with lots of closed storage cabinets, a pantry with a sliding barn door and a powder room for guests. We raised the ceilings by a foot and added beams for definition of the spaces. We gave the whole home a unified feel using lots of white and grey throughout with pops of orange to keep it fun.
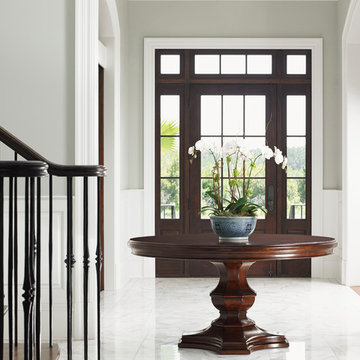
A monochromatic color scheme is achieved through white marble flooring, gray walls and white trim, which enhances the home's archways. The front door and round table's rich finish provides an elegant contrast.

Tom Powel Imaging
Immagine di una porta d'ingresso contemporanea di medie dimensioni con pareti bianche, pavimento in marmo, una porta a due ante, una porta bianca e pavimento multicolore
Immagine di una porta d'ingresso contemporanea di medie dimensioni con pareti bianche, pavimento in marmo, una porta a due ante, una porta bianca e pavimento multicolore
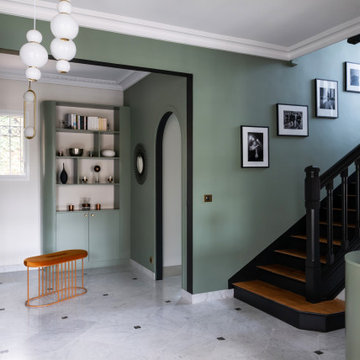
Esempio di un grande ingresso contemporaneo con pareti verdi, pavimento in marmo, una porta a due ante, una porta nera e pavimento bianco

Tore out stairway and reconstructed curved white oak railing with bronze metal horizontals. New glass chandelier and onyx wall sconces at balcony.
Ispirazione per un grande ingresso minimal con pareti grigie, pavimento in marmo, una porta singola, una porta in legno bruno, pavimento beige e soffitto a volta
Ispirazione per un grande ingresso minimal con pareti grigie, pavimento in marmo, una porta singola, una porta in legno bruno, pavimento beige e soffitto a volta
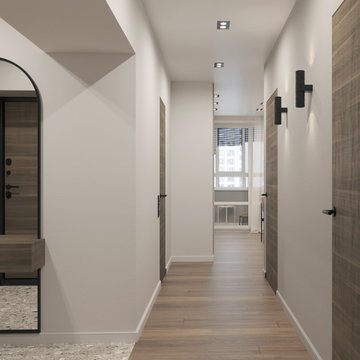
Ispirazione per un ingresso o corridoio minimal di medie dimensioni con pareti beige, pavimento in laminato e pavimento marrone

This well proportioned entrance hallway began with the black and white marble floor and the amazing chandelier. The table, artwork, additional lighting, fabrics art and flooring were all selected to create a striking and harmonious interior.
The resulting welcome is stunning.

Entrance hall foyer open to family room. detailed panel wall treatment helped a tall narrow arrow have interest and pattern.
Esempio di un grande ingresso classico con pareti grigie, pavimento in marmo, una porta singola, una porta in legno scuro, pavimento bianco, soffitto a cassettoni e pannellatura
Esempio di un grande ingresso classico con pareti grigie, pavimento in marmo, una porta singola, una porta in legno scuro, pavimento bianco, soffitto a cassettoni e pannellatura

The custom design of this staircase houses the fridge, two bookshelves, two cabinets, a cubby, and a small closet for hanging clothes. Hawaiian mango wood stair treads lead up to a generously lofty sleeping area with a custom-built queen bed frame with six built-in storage drawers. Exposed stained ceiling beams add warmth and character to the kitchen. Two seven-foot-long counters extend the kitchen on either side- both with tiled backsplashes and giant awning windows. Because of the showers unique structure, it is paced in the center of the bathroom becoming a beautiful blue-tile focal point. This coastal, contemporary Tiny Home features a warm yet industrial style kitchen with stainless steel counters and husky tool drawers with black cabinets. the silver metal counters are complimented by grey subway tiling as a backsplash against the warmth of the locally sourced curly mango wood windowsill ledge. I mango wood windowsill also acts as a pass-through window to an outdoor bar and seating area on the deck. Entertaining guests right from the kitchen essentially makes this a wet-bar. LED track lighting adds the right amount of accent lighting and brightness to the area. The window is actually a french door that is mirrored on the opposite side of the kitchen. This kitchen has 7-foot long stainless steel counters on either end. There are stainless steel outlet covers to match the industrial look. There are stained exposed beams adding a cozy and stylish feeling to the room. To the back end of the kitchen is a frosted glass pocket door leading to the bathroom. All shelving is made of Hawaiian locally sourced curly mango wood. A stainless steel fridge matches the rest of the style and is built-in to the staircase of this tiny home. Dish drying racks are hung on the wall to conserve space and reduce clutter.

Idee per una piccola porta d'ingresso contemporanea con pareti bianche, pavimento in laminato, una porta in vetro e pavimento beige
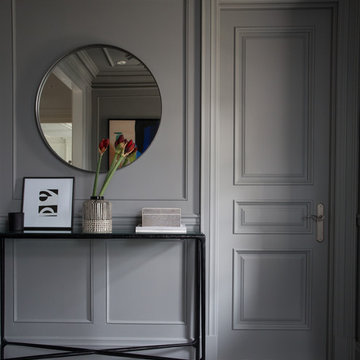
Idee per un ingresso o corridoio chic con pareti grigie, pavimento in marmo, una porta singola, una porta grigia e pavimento multicolore
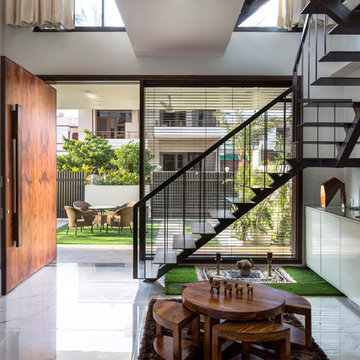
The main entrance door 7 feet wide and 10 feet high, clad with veneers of vintage teak from Burma, not just appreciated the elegance of the fore frame, but also adhered to the clients’ anthropometric requisites. The exquisite hand- grip was made from scrap wood which camouflaged with the door.
Purnesh Dev Nikhanj
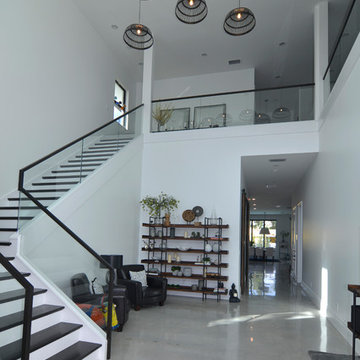
Ispirazione per un ingresso design di medie dimensioni con pareti bianche, pavimento in marmo e pavimento beige
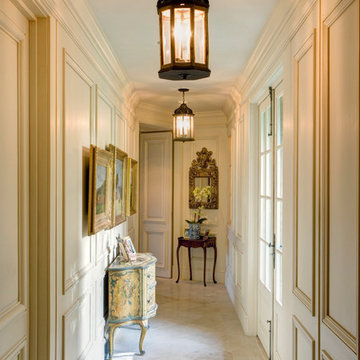
Photos by Frank Deras
Idee per un ingresso o corridoio classico con pavimento in marmo, pavimento beige e pareti beige
Idee per un ingresso o corridoio classico con pavimento in marmo, pavimento beige e pareti beige
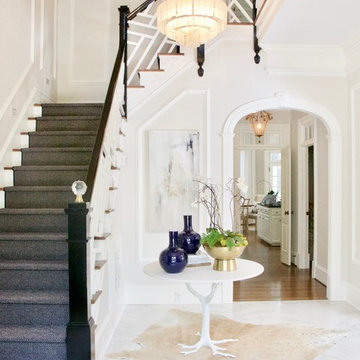
Evan Brearey
Idee per un grande ingresso classico con pareti grigie, pavimento in marmo e pavimento grigio
Idee per un grande ingresso classico con pareti grigie, pavimento in marmo e pavimento grigio

Anne Matheis
Ispirazione per un ampio ingresso classico con pareti beige, pavimento in marmo, una porta a due ante, una porta in legno scuro e pavimento bianco
Ispirazione per un ampio ingresso classico con pareti beige, pavimento in marmo, una porta a due ante, una porta in legno scuro e pavimento bianco
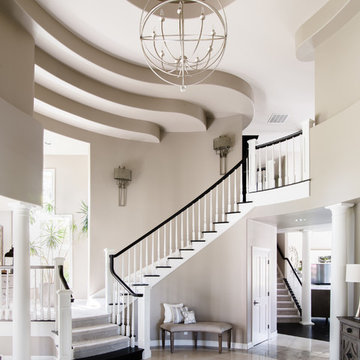
Entry features a large Solaris Chandelier along with a curved bench that follows the lines of the stairway wall. Metal Wall Sconces provide a glow above the stairs.
John Bradley Photography
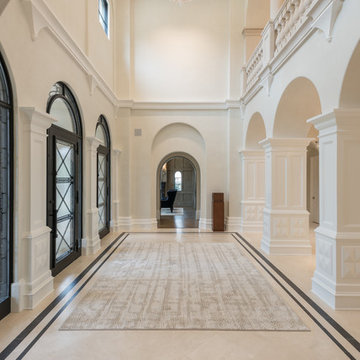
Entry, Stacy Brotemarkle, Interior Designer
Esempio di un ampio ingresso classico con pavimento in marmo, una porta singola e una porta in metallo
Esempio di un ampio ingresso classico con pavimento in marmo, una porta singola e una porta in metallo
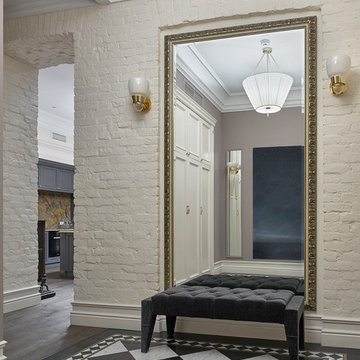
Immagine di un ingresso o corridoio chic con pareti beige e pavimento in marmo
10.208 Foto di ingressi e corridoi con pavimento in laminato e pavimento in marmo
1