2.208 Foto di ingressi e corridoi con pareti bianche e pavimento in marmo
Filtra anche per:
Budget
Ordina per:Popolari oggi
1 - 20 di 2.208 foto
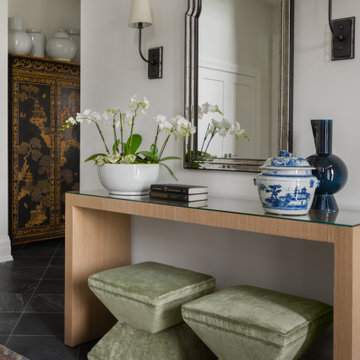
There is an intentional elegance to the entry experience of the foyer, keeping it clean and modern, yet welcoming. Dark elements of contrast are brought in through the front door, natural slate floors, sconces, balusters and window sashes. The staircase is a transitional expression through the continuity of the closed stringer and gentle curving handrail that becomes the newel post. The curve of the bottom treads opens up the stair in a welcoming way. An expansive window on the stair landing overlooks the front entry. The 16’ tall window is softened with trimmed drapery and sconces march up the stair to provide a human scale element. The roof line of the exterior brings the ceiling down above the door to create a more intimate entry in a two-story space.

Despite its diamond-mullioned exterior, this stately home’s interior takes a more light-hearted approach to design. The Dove White inset cabinetry is classic, with recessed panel doors, a deep bevel inside profile and a matching hood. Streamlined brass cup pulls and knobs are timeless. Departing from the ubiquitous crown molding is a square top trim.
The layout supplies plenty of function: a paneled refrigerator; prep sink on the island; built-in microwave and second oven; built-in coffee maker; and a paneled wine refrigerator. Contrast is provided by the countertops and backsplash: honed black Jet Mist granite on the perimeter and a statement-making island top of exuberantly-patterned Arabescato Corchia Italian marble.
Flooring pays homage to terrazzo floors popular in the 70’s: “Geotzzo” tiles of inlaid gray and Bianco Dolomite marble. Field tiles in the breakfast area and cooking zone perimeter are a mix of small chips; feature tiles under the island have modern rectangular Bianco Dolomite shapes. Enameled metal pendants and maple stools and dining chairs add a mid-century Scandinavian touch. The turquoise on the table base is a delightful surprise.
An adjacent pantry has tall storage, cozy window seats, a playful petal table, colorful upholstered ottomans and a whimsical “balloon animal” stool.
This kitchen was done in collaboration with Daniel Heighes Wismer and Greg Dufner of Dufner Heighes and Sarah Witkin of Bilotta Architecture. It is the personal kitchen of the CEO of Sandow Media, Erica Holborn. Click here to read the article on her home featured in Interior Designer Magazine.
Photographer: John Ellis
Description written by Paulette Gambacorta adapted for Houzz.

French Country style foyer showing double back doors, checkered tile flooring, large painted black doors connecting adjacent rooms, and white wall color.
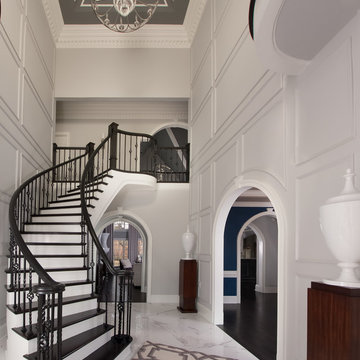
Scott Johnson
Immagine di un ingresso classico di medie dimensioni con pareti bianche, pavimento in marmo, una porta a due ante e pavimento bianco
Immagine di un ingresso classico di medie dimensioni con pareti bianche, pavimento in marmo, una porta a due ante e pavimento bianco
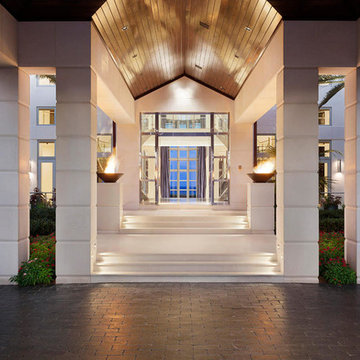
The entry to this luxurious property is grand and inviting. Fire bowls line the entry and a peek-a-boo view of the ocean draws you in.
Foto di un ampio ingresso contemporaneo con pareti bianche, pavimento in marmo, una porta a due ante e una porta in metallo
Foto di un ampio ingresso contemporaneo con pareti bianche, pavimento in marmo, una porta a due ante e una porta in metallo
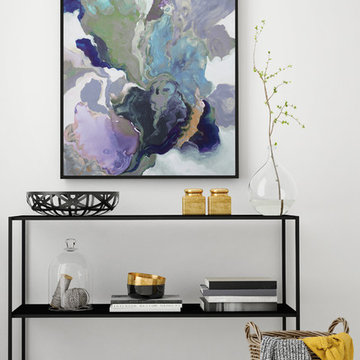
A simple, striking entrance display with enviable style. The fluid waves of colour in this print create a hypnotic focal point that transforms this space.

Idee per un grande ingresso o corridoio chic con pareti bianche, pavimento in marmo e pavimento beige

Tom Powel Imaging
Immagine di una porta d'ingresso contemporanea di medie dimensioni con pareti bianche, pavimento in marmo, una porta a due ante, una porta bianca e pavimento multicolore
Immagine di una porta d'ingresso contemporanea di medie dimensioni con pareti bianche, pavimento in marmo, una porta a due ante, una porta bianca e pavimento multicolore
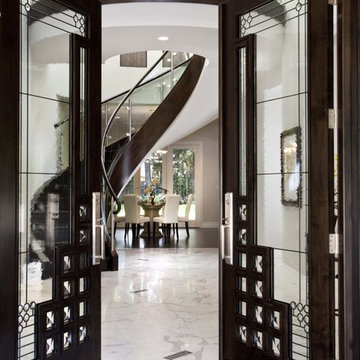
Foto di un ingresso o corridoio contemporaneo con pareti bianche, pavimento in marmo, una porta a due ante e una porta in vetro

Esempio di un grande ingresso design con pareti bianche, pavimento in marmo, una porta a due ante, una porta bianca, pavimento multicolore e boiserie

Esempio di una porta d'ingresso rustica con pareti bianche, pavimento in marmo, una porta in legno scuro, pavimento marrone e soffitto a volta
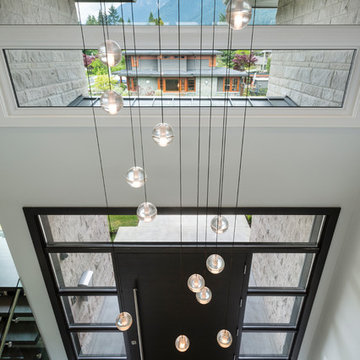
The objective was to create a warm neutral space to later customize to a specific colour palate/preference of the end user for this new construction home being built to sell. A high-end contemporary feel was requested to attract buyers in the area. An impressive kitchen that exuded high class and made an impact on guests as they entered the home, without being overbearing. The space offers an appealing open floorplan conducive to entertaining with indoor-outdoor flow.
Due to the spec nature of this house, the home had to remain appealing to the builder, while keeping a broad audience of potential buyers in mind. The challenge lay in creating a unique look, with visually interesting materials and finishes, while not being so unique that potential owners couldn’t envision making it their own. The focus on key elements elevates the look, while other features blend and offer support to these striking components. As the home was built for sale, profitability was important; materials were sourced at best value, while retaining high-end appeal. Adaptations to the home’s original design plan improve flow and usability within the kitchen-greatroom. The client desired a rich dark finish. The chosen colours tie the kitchen to the rest of the home (creating unity as combination, colours and materials, is repeated throughout).
Photos- Paul Grdina
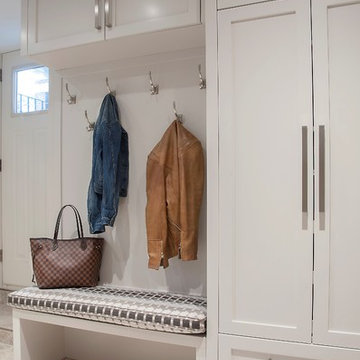
Photography by Sandrasview
Idee per un ingresso con anticamera classico di medie dimensioni con pavimento in marmo, pareti bianche e pavimento grigio
Idee per un ingresso con anticamera classico di medie dimensioni con pavimento in marmo, pareti bianche e pavimento grigio
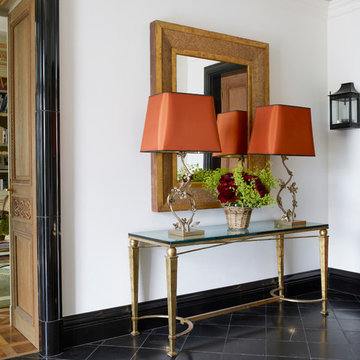
Simon Upton
Immagine di un corridoio tradizionale con pareti bianche, pavimento in marmo, una porta singola e una porta in legno bruno
Immagine di un corridoio tradizionale con pareti bianche, pavimento in marmo, una porta singola e una porta in legno bruno

Esempio di un grande ingresso con anticamera stile marino con pareti bianche, pavimento in marmo, pavimento bianco e pareti in perlinato
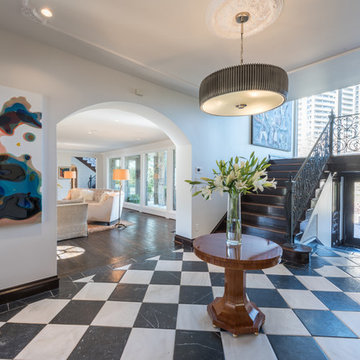
Esempio di un grande ingresso tradizionale con pareti bianche, pavimento in marmo, una porta a due ante e una porta nera
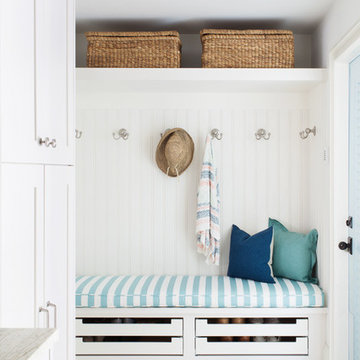
Michelle Peek Photography
Idee per un ingresso con anticamera costiero di medie dimensioni con pareti bianche, pavimento in marmo e pavimento bianco
Idee per un ingresso con anticamera costiero di medie dimensioni con pareti bianche, pavimento in marmo e pavimento bianco
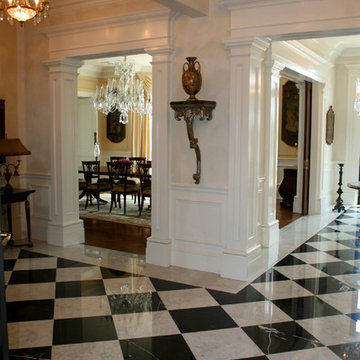
Foto di un grande ingresso classico con pareti bianche, pavimento in marmo, una porta a due ante e una porta in legno bruno

Modern home front entry features a voice over Internet Protocol Intercom Device to interface with the home's Crestron control system for voice communication at both the front door and gate.
Signature Estate featuring modern, warm, and clean-line design, with total custom details and finishes. The front includes a serene and impressive atrium foyer with two-story floor to ceiling glass walls and multi-level fire/water fountains on either side of the grand bronze aluminum pivot entry door. Elegant extra-large 47'' imported white porcelain tile runs seamlessly to the rear exterior pool deck, and a dark stained oak wood is found on the stairway treads and second floor. The great room has an incredible Neolith onyx wall and see-through linear gas fireplace and is appointed perfectly for views of the zero edge pool and waterway. The center spine stainless steel staircase has a smoked glass railing and wood handrail.
Photo courtesy Royal Palm Properties
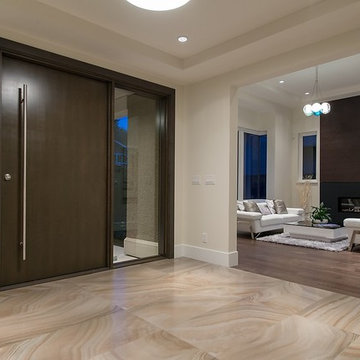
Immagine di un grande ingresso chic con pareti bianche, pavimento in marmo, una porta a pivot e una porta in legno scuro
2.208 Foto di ingressi e corridoi con pareti bianche e pavimento in marmo
1