48.388 Foto di ingressi e corridoi con pavimento in legno massello medio e pavimento in marmo
Filtra anche per:
Budget
Ordina per:Popolari oggi
1 - 20 di 48.388 foto
1 di 3

The Villa Mostaccini, situated on the hills of
Bordighera, is one of the most beautiful and
important villas in Liguria.
Built in 1932 in the characteristic stile of
the late Italian renaissance, it has been
meticulously restored to the highest
standards of design, while maintaining the
original details that distinguish it.
Capoferri substituted all wood windows as
well as their sills and reveals, maintaining the
aspect of traditional windows and blending
perfectly with the historic aesthetics of the villa.
Where possible, certain elements, like for
instance the internal wooden shutters and
the brass handles, have been restored and
refitted rather than substituted.
For the elegant living room with its stunning
view of the sea, Architect Maiga opted for
a large two-leaved pivot window from true
bronze that offers the guests of the villa an
unforgettable experience.
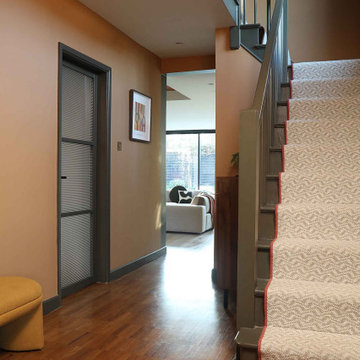
Ispirazione per un ingresso o corridoio minimalista di medie dimensioni con pareti marroni, pavimento in legno massello medio e pavimento multicolore

Christian J Anderson Photography
Idee per un ingresso moderno di medie dimensioni con pareti grigie, una porta singola, una porta in legno scuro, pavimento in legno massello medio e pavimento marrone
Idee per un ingresso moderno di medie dimensioni con pareti grigie, una porta singola, una porta in legno scuro, pavimento in legno massello medio e pavimento marrone
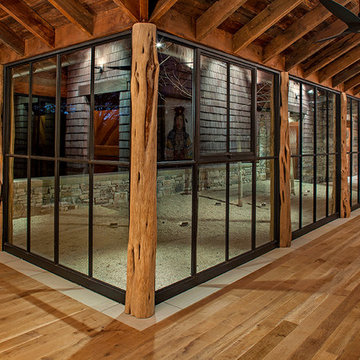
Rehme Steel Windows & Doors
Don B. McDonald, Architect
TMD Builders
Thomas McConnell Photography
Foto di un grande ingresso o corridoio stile rurale con pavimento in legno massello medio
Foto di un grande ingresso o corridoio stile rurale con pavimento in legno massello medio

The owners of this home came to us with a plan to build a new high-performance home that physically and aesthetically fit on an infill lot in an old well-established neighborhood in Bellingham. The Craftsman exterior detailing, Scandinavian exterior color palette, and timber details help it blend into the older neighborhood. At the same time the clean modern interior allowed their artistic details and displayed artwork take center stage.
We started working with the owners and the design team in the later stages of design, sharing our expertise with high-performance building strategies, custom timber details, and construction cost planning. Our team then seamlessly rolled into the construction phase of the project, working with the owners and Michelle, the interior designer until the home was complete.
The owners can hardly believe the way it all came together to create a bright, comfortable, and friendly space that highlights their applied details and favorite pieces of art.
Photography by Radley Muller Photography
Design by Deborah Todd Building Design Services
Interior Design by Spiral Studios
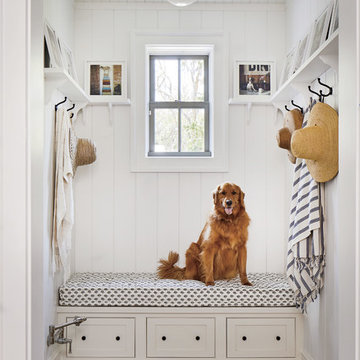
Photo credit: Laurey W. Glenn/Southern Living
Foto di un ingresso con anticamera stile marinaro con pareti bianche e pavimento in legno massello medio
Foto di un ingresso con anticamera stile marinaro con pareti bianche e pavimento in legno massello medio
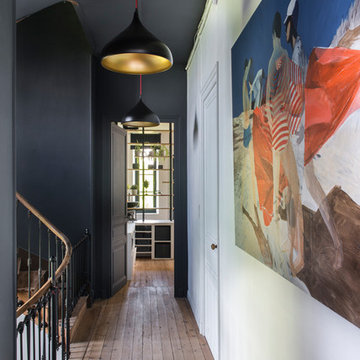
Immagine di un grande ingresso o corridoio eclettico con pavimento marrone, pareti nere e pavimento in legno massello medio

The floor-to-ceiling cabinets provide customized, practical storage for hats, gloves, and shoes and just about anything else that comes through the door. To minimize scratches or dings, wainscoting was installed behind the bench for added durability.
Kara Lashuay

Double front glass entry door with 24" tall transoms adjacent to stairs to lower level. The stairway has box wood newel posts and contemporary handrail with iron balusters. A full arched niche painted in a teal accent color welcomes at the foyer.
(Ryan Hainey)
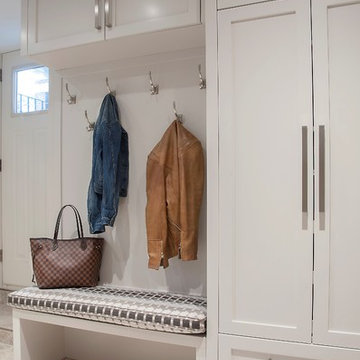
Photography by Sandrasview
Idee per un ingresso con anticamera classico di medie dimensioni con pavimento in marmo, pareti bianche e pavimento grigio
Idee per un ingresso con anticamera classico di medie dimensioni con pavimento in marmo, pareti bianche e pavimento grigio
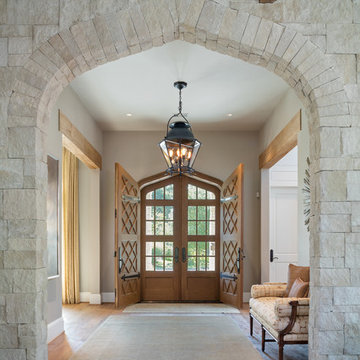
Esempio di un ingresso o corridoio chic con pareti grigie, pavimento in legno massello medio, una porta a due ante e una porta in legno bruno
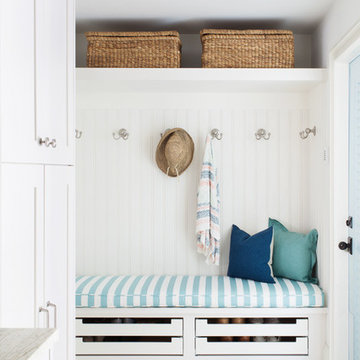
Michelle Peek Photography
Idee per un ingresso con anticamera costiero di medie dimensioni con pareti bianche, pavimento in marmo e pavimento bianco
Idee per un ingresso con anticamera costiero di medie dimensioni con pareti bianche, pavimento in marmo e pavimento bianco

Built by Highland Custom Homes
Ispirazione per un corridoio tradizionale di medie dimensioni con pavimento in legno massello medio, pareti beige, una porta singola, una porta blu e pavimento beige
Ispirazione per un corridoio tradizionale di medie dimensioni con pavimento in legno massello medio, pareti beige, una porta singola, una porta blu e pavimento beige
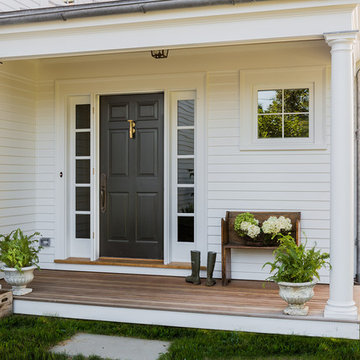
Michael J. Lee Photography
Esempio di una porta d'ingresso chic con pareti bianche, pavimento in legno massello medio, una porta nera e una porta singola
Esempio di una porta d'ingresso chic con pareti bianche, pavimento in legno massello medio, una porta nera e una porta singola
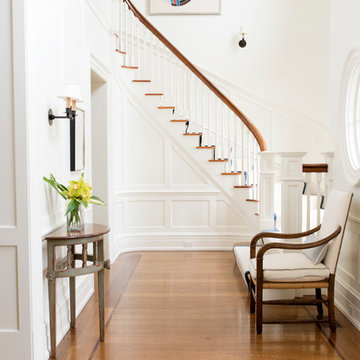
Photography: Stacy Bass
New waterfront home in historic district features custom details throughout. Classic design with contemporary features. State-of-the-art conveniences. Designed to maximize light and breathtaking views.
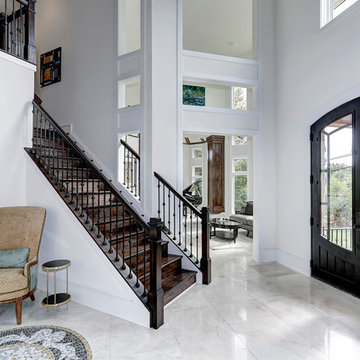
Esempio di un grande ingresso tradizionale con pareti bianche, una porta a due ante, una porta nera e pavimento in marmo
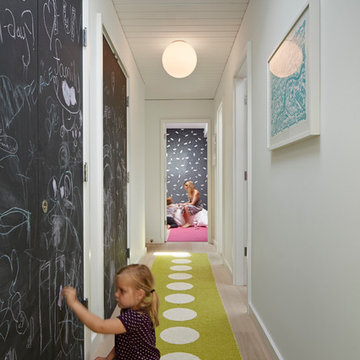
yamamardesign architects, david yama
alison damonte interior design
bruce damonte photography
Foto di un ingresso o corridoio minimalista con pareti bianche e pavimento in legno massello medio
Foto di un ingresso o corridoio minimalista con pareti bianche e pavimento in legno massello medio
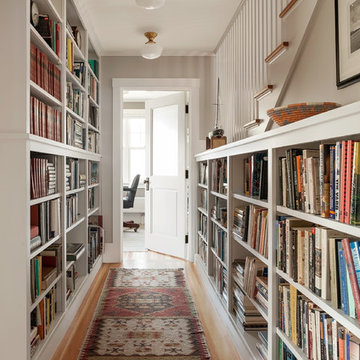
photography by Trent Bell
Foto di un ingresso o corridoio stile marinaro con pareti bianche e pavimento in legno massello medio
Foto di un ingresso o corridoio stile marinaro con pareti bianche e pavimento in legno massello medio
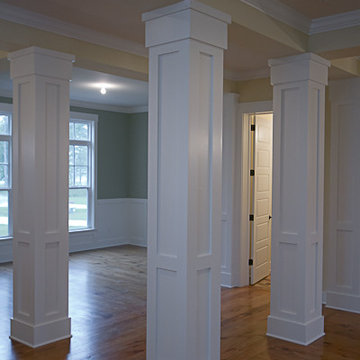
Whitney Fletcher Photography
Ispirazione per un grande ingresso o corridoio tradizionale con pareti multicolore e pavimento in legno massello medio
Ispirazione per un grande ingresso o corridoio tradizionale con pareti multicolore e pavimento in legno massello medio

Modern meets beach. A 1920's bungalow home in the heart of downtown Carmel, California undergoes a small renovation that leads to a complete home makeover. New driftwood oak floors, board and batten walls, Ann Sacks tile, modern finishes, and an overall neutral palette creates a true bungalow style home. Photography by Wonderkamera.
48.388 Foto di ingressi e corridoi con pavimento in legno massello medio e pavimento in marmo
1