151 Foto di ingressi e corridoi con pavimento in marmo e una porta marrone
Filtra anche per:
Budget
Ordina per:Popolari oggi
1 - 20 di 151 foto
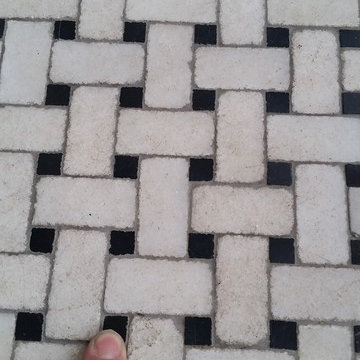
This basket weave marble floor was in the entry way of the house in Chatham NJ. First we leveled and flattened the marble so all the little tiles were perfectly flat and level. This is called grinding to produce a grind in place floor. This means that all the tiles are level and there are no lips and dips from uneven tile edges. Afterward we diamond honed the marble to remove all scratches and marks. Finally we powder polished the marble to a beautiful shine with clarity and clear reflection. You can see the reflection of the trees from outside. What a tremendous difference from the marble beforehand.

-Renovation of waterfront high-rise residence
-To contrast with sunny environment and light pallet typical of beach homes, we darken and create drama in the elevator lobby, foyer and gallery
-For visual unity, the three contiguous passageways employ coffee-stained wood walls accented with horizontal brass bands, but they're differentiated using unique floors and ceilings
-We design and fabricate glass paneled, double entry doors in unit’s innermost area, the elevator lobby, making doors fire-rated to satisfy necessary codes
-Doors eight glass panels allow natural light to filter from outdoors into core of the building
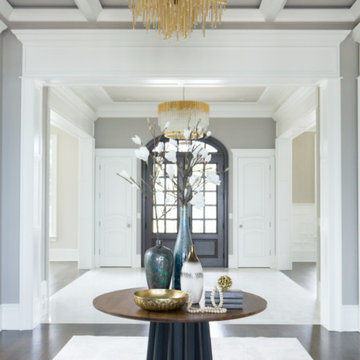
Grand entry with a soothing color palette and brass accents.
Builder: Heritage Luxury Homes
Esempio di un ampio ingresso tradizionale con pareti grigie, pavimento in marmo, una porta a due ante, una porta marrone e pavimento bianco
Esempio di un ampio ingresso tradizionale con pareti grigie, pavimento in marmo, una porta a due ante, una porta marrone e pavimento bianco
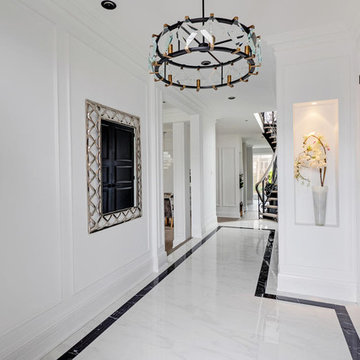
Ispirazione per una porta d'ingresso design di medie dimensioni con pareti bianche, pavimento in marmo, pavimento bianco, una porta a due ante e una porta marrone
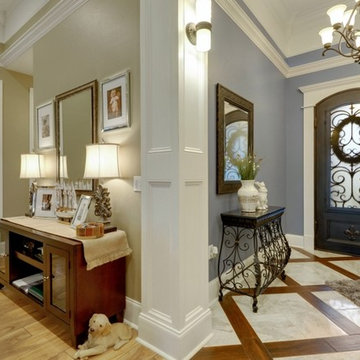
Custom flooring in The Alton by Elliott Homes combines a mixture of marble and wood look tiles.
Ispirazione per un ingresso classico di medie dimensioni con pareti blu, pavimento in marmo, una porta singola e una porta marrone
Ispirazione per un ingresso classico di medie dimensioni con pareti blu, pavimento in marmo, una porta singola e una porta marrone
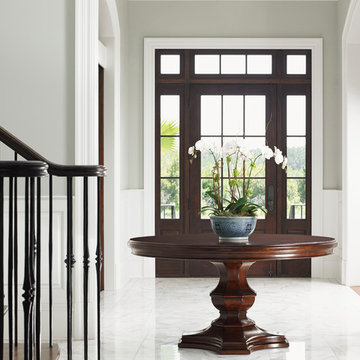
A monochromatic color scheme is achieved through white marble flooring, gray walls and white trim, which enhances the home's archways. The front door and round table's rich finish provides an elegant contrast.
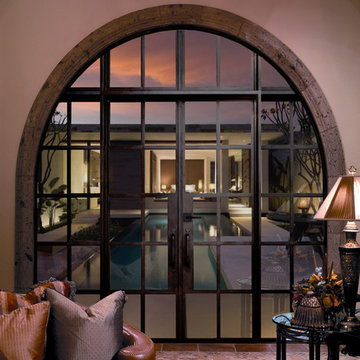
Lux Line
Idee per una porta d'ingresso design di medie dimensioni con pareti beige, pavimento in marmo, una porta a due ante e una porta marrone
Idee per una porta d'ingresso design di medie dimensioni con pareti beige, pavimento in marmo, una porta a due ante e una porta marrone
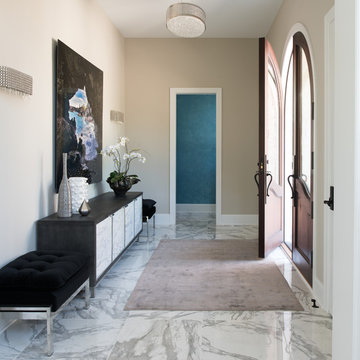
Foto di un ingresso chic di medie dimensioni con pareti beige, pavimento in marmo, una porta a due ante, una porta marrone e pavimento grigio
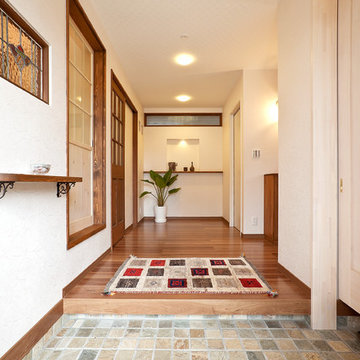
Immagine di un corridoio mediterraneo con pareti bianche, pavimento marrone, pavimento in marmo e una porta marrone
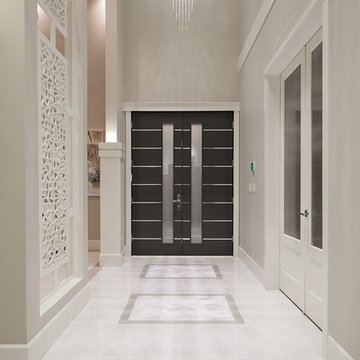
Contemporary Style Single Family Home in Beautiful British Columbia Made in the finest style, this West Coast home has an open floor plan and lots of high ceilings and windows!
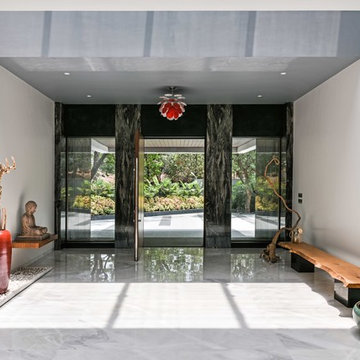
Immagine di un ampio ingresso design con pareti bianche, pavimento in marmo, una porta singola, una porta marrone e pavimento grigio
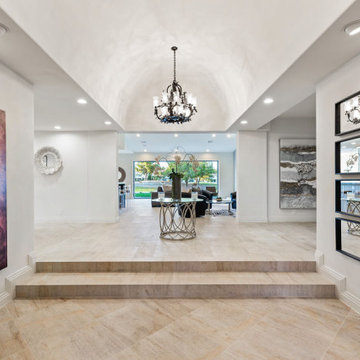
Modern mediterranean style foyer
Foto di un grande ingresso boho chic con pareti bianche, pavimento in marmo, una porta a due ante, una porta marrone, pavimento bianco e soffitto a volta
Foto di un grande ingresso boho chic con pareti bianche, pavimento in marmo, una porta a due ante, una porta marrone, pavimento bianco e soffitto a volta
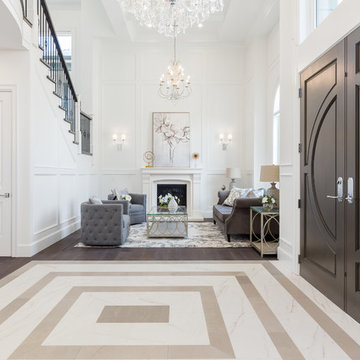
Foto di una porta d'ingresso classica di medie dimensioni con pavimento marrone, pareti bianche, pavimento in marmo, una porta a due ante e una porta marrone

Esempio di un ampio corridoio design con pavimento in marmo, una porta singola, una porta marrone, pavimento beige, soffitto in legno e pareti in legno
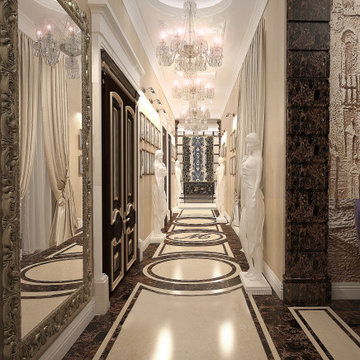
Immagine di un grande ingresso con vestibolo classico con pareti beige, pavimento in marmo, una porta a due ante, una porta marrone, pavimento multicolore, soffitto a cassettoni e pannellatura
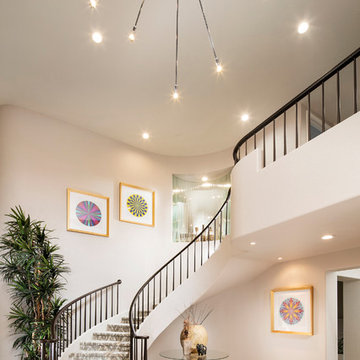
Spacious and modern the white in both walls and floor enlarge the space to show an elegant entry. Drama is added with the black rail. Stone flooring with black diamond accents adds texture and elegance. The entry lighting is modern and bright.
Photography by Velich Studio
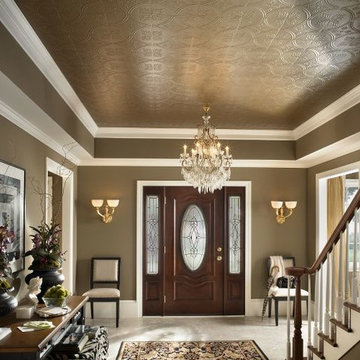
This grand foyer features Metallaire Circles tin ceiling tiles painted gold. You can paint these ceiling tiles any color you choose. In this case, the gold paint accents the formal entryway in a unique way, especially with the tray ceiling.
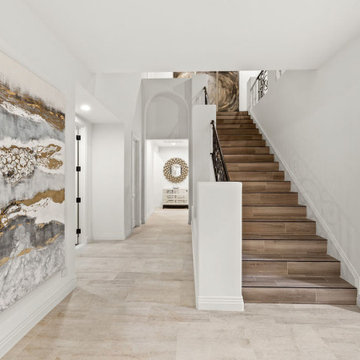
Modern mediterranean style foyer
Esempio di un grande ingresso eclettico con pareti bianche, pavimento in marmo, una porta a due ante, una porta marrone, pavimento bianco e soffitto a volta
Esempio di un grande ingresso eclettico con pareti bianche, pavimento in marmo, una porta a due ante, una porta marrone, pavimento bianco e soffitto a volta
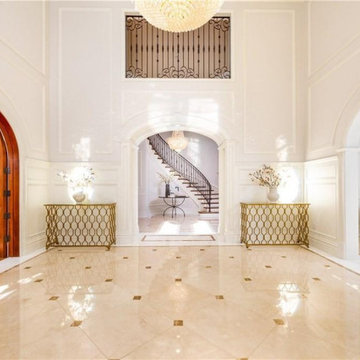
Inlaid Marble Floors. Custom Arched Alder Wood Doors. Custom Moldings & Paneling & ironwork throughout the home. Double height coffered ceilings. The view is from the main foyer to the stair hall. Living room on the right, the library study is on the left.
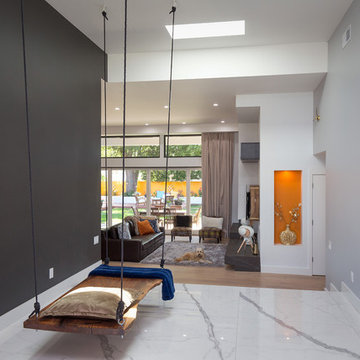
An open space for relaxation and mindfulness. A light marble floor with dark accents and the eye catcher the long hung rustic swing!
Immagine di un piccolo ingresso design con pareti grigie, pavimento in marmo, una porta singola, una porta marrone e pavimento bianco
Immagine di un piccolo ingresso design con pareti grigie, pavimento in marmo, una porta singola, una porta marrone e pavimento bianco
151 Foto di ingressi e corridoi con pavimento in marmo e una porta marrone
1