1.219 Foto di ingressi e corridoi con pavimento in legno verniciato
Filtra anche per:
Budget
Ordina per:Popolari oggi
181 - 200 di 1.219 foto
1 di 2
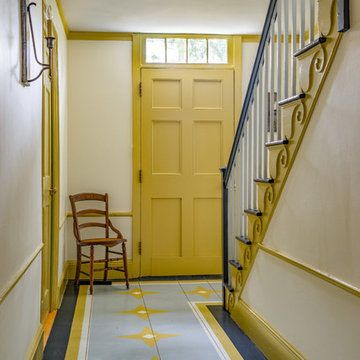
Idee per un ampio ingresso o corridoio country con pavimento in legno verniciato
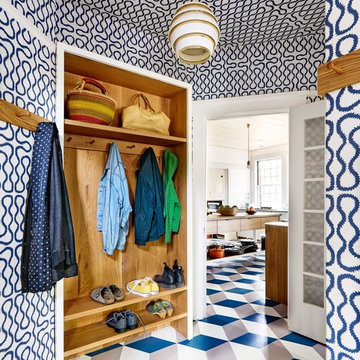
Trevor Tondro
Immagine di un ingresso con anticamera chic di medie dimensioni con pareti blu, pavimento in legno verniciato e pavimento multicolore
Immagine di un ingresso con anticamera chic di medie dimensioni con pareti blu, pavimento in legno verniciato e pavimento multicolore
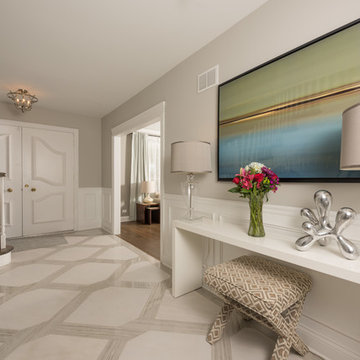
Esempio di un ingresso chic di medie dimensioni con pareti beige, pavimento in legno verniciato, una porta a due ante, una porta in legno chiaro e pavimento multicolore
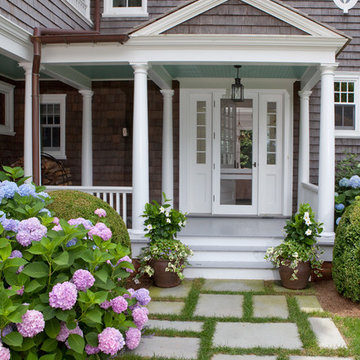
Immagine di un grande ingresso con anticamera classico con pareti marroni, pavimento in legno verniciato, una porta singola, una porta bianca e pavimento grigio
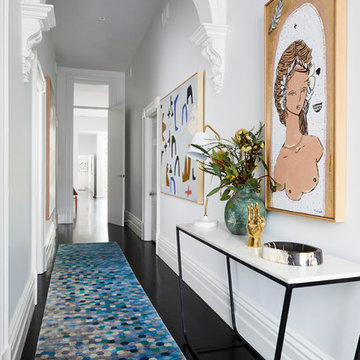
Ispirazione per un ingresso o corridoio contemporaneo con pareti bianche, pavimento in legno verniciato e pavimento nero

We revived this Vintage Charmer w/ modern updates. SWG did the siding on this home a little over 30 years ago and were thrilled to work with the new homeowners on a renovation.
Removed old vinyl siding and replaced with James Hardie Fiber Cement siding and Wood Cedar Shakes (stained) on Gable. We installed James Hardie Window Trim, Soffit, Fascia and Frieze Boards. We updated the Front Porch with new Wood Beam Board, Trim Boards, Ceiling and Lighting. Also, installed Roof Shingles at the Gable end, where there used to be siding to reinstate the roofline. Lastly, installed new Marvin Windows in Black exterior.
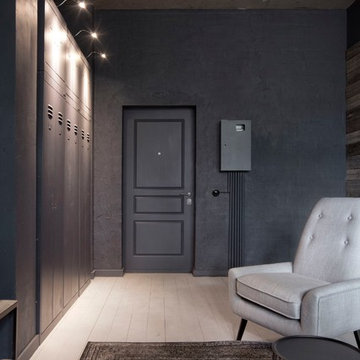
INT2 architecture
Foto di una piccola porta d'ingresso industriale con pareti grigie, pavimento in legno verniciato, una porta singola, pavimento bianco e una porta nera
Foto di una piccola porta d'ingresso industriale con pareti grigie, pavimento in legno verniciato, una porta singola, pavimento bianco e una porta nera
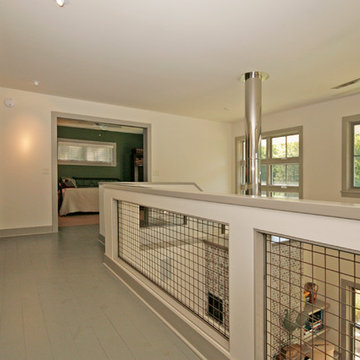
Railing with agricultural fencing.
Copyright Photography by Carole Paris Photography
Immagine di un ingresso o corridoio minimalista di medie dimensioni con pareti bianche e pavimento in legno verniciato
Immagine di un ingresso o corridoio minimalista di medie dimensioni con pareti bianche e pavimento in legno verniciato
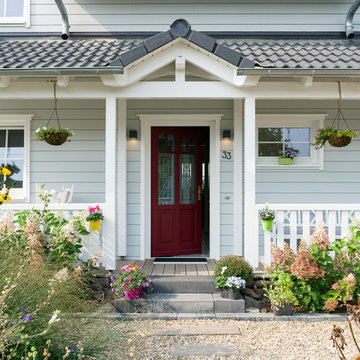
Friendly entrance to this New England style eco timber house with veranda. Light grey timber house
Idee per una porta d'ingresso country di medie dimensioni con pareti grigie, pavimento in legno verniciato, una porta singola, una porta rossa e pavimento beige
Idee per una porta d'ingresso country di medie dimensioni con pareti grigie, pavimento in legno verniciato, una porta singola, una porta rossa e pavimento beige
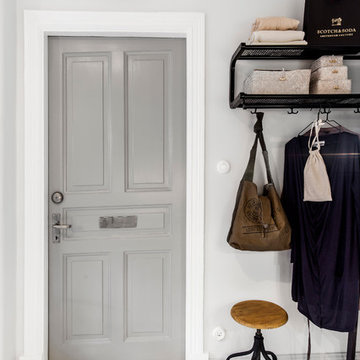
Anders Bergstedt
Foto di un corridoio scandinavo di medie dimensioni con pareti bianche, pavimento in legno verniciato, una porta singola e pavimento bianco
Foto di un corridoio scandinavo di medie dimensioni con pareti bianche, pavimento in legno verniciato, una porta singola e pavimento bianco
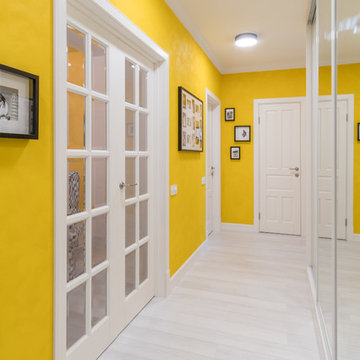
Idee per un ingresso o corridoio tradizionale con pareti gialle, pavimento bianco e pavimento in legno verniciato

来客時に靴を履かずにドアを開けられるミニマムな玄関。靴箱はロールスクリーンで目隠しも可能だ。
Ispirazione per un ingresso o corridoio design con pareti marroni, pavimento in legno verniciato, una porta in legno bruno, pavimento beige e una porta singola
Ispirazione per un ingresso o corridoio design con pareti marroni, pavimento in legno verniciato, una porta in legno bruno, pavimento beige e una porta singola
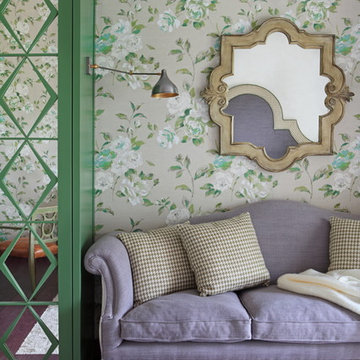
Ispirazione per un piccolo ingresso o corridoio boho chic con pavimento in legno verniciato
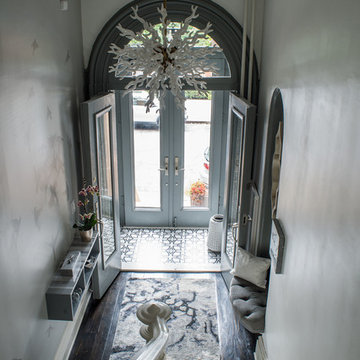
cynthia van elk
Foto di un grande ingresso eclettico con pareti bianche, pavimento in legno verniciato, una porta a due ante, una porta nera e pavimento nero
Foto di un grande ingresso eclettico con pareti bianche, pavimento in legno verniciato, una porta a due ante, una porta nera e pavimento nero
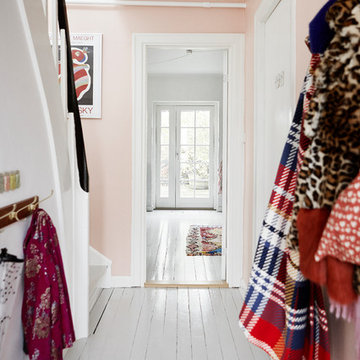
© 2017 Houzz
Immagine di un piccolo ingresso o corridoio scandinavo con pareti rosa, pavimento in legno verniciato e pavimento bianco
Immagine di un piccolo ingresso o corridoio scandinavo con pareti rosa, pavimento in legno verniciato e pavimento bianco
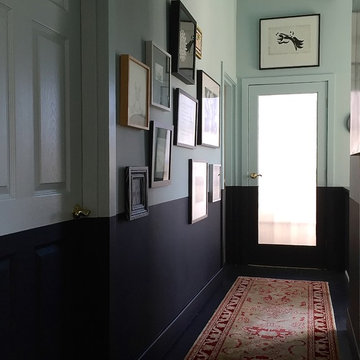
I had the floor, doors and walls are Kelly-Moore Icy Waterfall for the upper walls, doors, and ceiling. Hanging the black and white art collection salon style adds comfort to this transition space
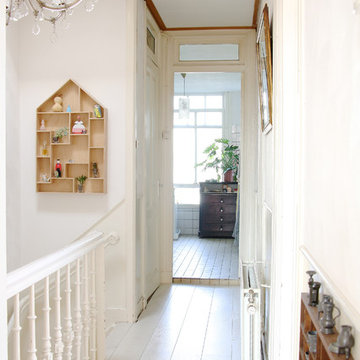
Photo: Holly Marder © 2013 Houzz
Immagine di un ingresso o corridoio nordico con pareti bianche e pavimento in legno verniciato
Immagine di un ingresso o corridoio nordico con pareti bianche e pavimento in legno verniciato
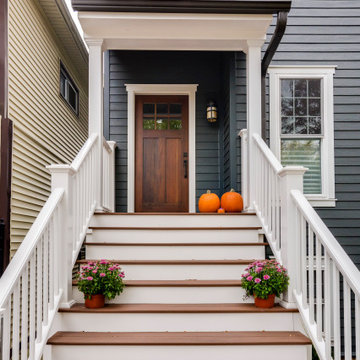
Removed old Brick and Vinyl Siding to install Insulation, Wrap, James Hardie Siding (Cedarmill) in Iron Gray and Hardie Trim in Arctic White, Installed Simpson Entry Door, Garage Doors, ClimateGuard Ultraview Vinyl Windows, Gutters and GAF Timberline HD Shingles in Charcoal. Also, Soffit & Fascia with Decorative Corner Brackets on Front Elevation. Installed new Canopy, Stairs, Rails and Columns and new Back Deck with Cedar.

This classic 1970's rambler was purchased by our clients as their 'forever' retirement home and as a gathering place for their large, extended family. Situated on a large, verdant lot, the house was burdened with extremely dated finishes and poorly conceived spaces. These flaws were more than offset by the overwhelming advantages of a single level plan and spectacular sunset views. Weighing their options, our clients executed their purchase fully intending to hire us to immediately remodel this structure for them.
Our first task was to open up this plan and give the house a fresh, contemporary look that emphasizes views toward Lake Washington and the Olympic Mountains in the distance. Our initial response was to recreate our favorite Great Room plan. This started with the elimination of a large, masonry fireplace awkwardly located in the middle of the plan and to then tear out all the walls. We then flipped the Kitchen and Dining Room and inserted a walk-in pantry between the Garage and new Kitchen location.
While our clients' initial intention was to execute a simple Kitchen remodel, the project scope grew during the design phase. We convinced them that the original ill-conceived entry needed a make-over as well as both bathrooms on the main level. Now, instead of an entry sequence that looks like an afterthought, there is a formal court on axis with an entry art wall that arrests views before moving into the heart of the plan. The master suite was updated by sliding the wall between the bedroom and Great Room into the family area and then placing closets along this wall - in essence, using these closets as an acoustical buffer between the Master Suite and the Great Room. Moving these closets then freed up space for a 5-piece master bath, a more efficient hall bath and a stacking washer/dryer in a closet at the top of the stairs.
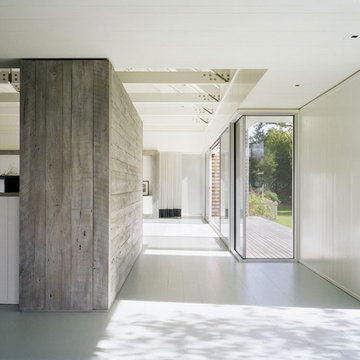
Idee per un ingresso o corridoio stile marino con pareti bianche e pavimento in legno verniciato
1.219 Foto di ingressi e corridoi con pavimento in legno verniciato
10