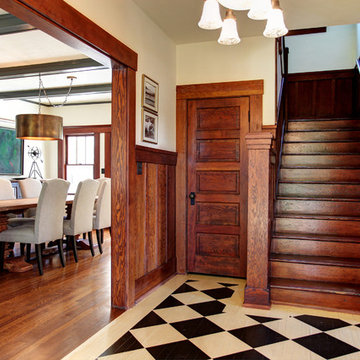163 Foto di ingressi con pavimento in legno verniciato
Filtra anche per:
Budget
Ordina per:Popolari oggi
1 - 20 di 163 foto
1 di 3
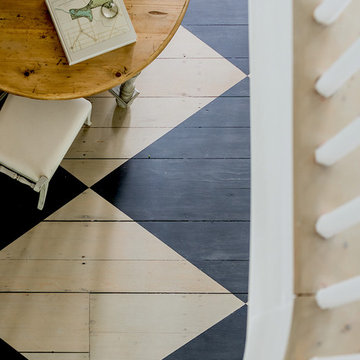
Governor's House Entry by Lisa Tharp. 2019 Bulfinch Award - Interior Design. Photo by Michael J. Lee
Ispirazione per un ingresso chic con pareti bianche, pavimento in legno verniciato, una porta singola e una porta nera
Ispirazione per un ingresso chic con pareti bianche, pavimento in legno verniciato, una porta singola e una porta nera

The entry leads to an open plan parlor floor. with adjacent living room at the front, dining in the middle and open kitchen in the back of the house.. One hidden surprise is the paneled door that opens to reveal a tiny guest bath under the existing staircase. Executive Saarinen arm chairs from are reupholstered in a shiny Knoll 'Tryst' fabric which adds texture and compliments the black lacquer mushroom 1970's table and shiny silver frame of the large round mirror.
Photo: Ward Roberts
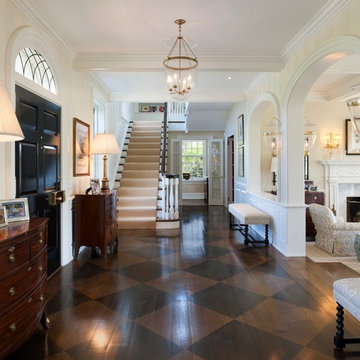
Tom Crane Photography
Foto di un ingresso classico con pareti beige, pavimento in legno verniciato, una porta singola, una porta nera e pavimento marrone
Foto di un ingresso classico con pareti beige, pavimento in legno verniciato, una porta singola, una porta nera e pavimento marrone
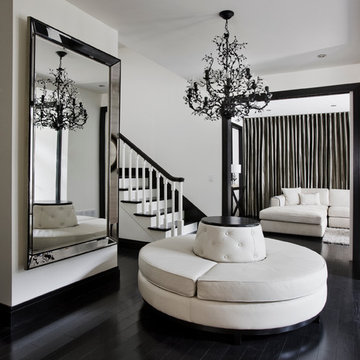
Idee per un grande ingresso contemporaneo con pareti bianche, pavimento nero e pavimento in legno verniciato
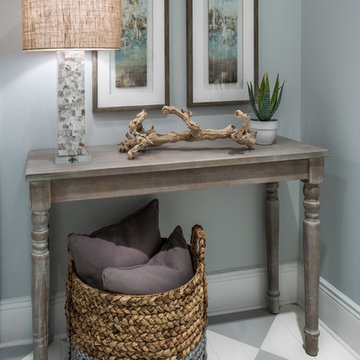
Tranquil guest house entry, with a weathered console, lucite and shell lamp, abstract beachscape prints and driftwood.
Foto di un piccolo ingresso costiero con pareti grigie e pavimento in legno verniciato
Foto di un piccolo ingresso costiero con pareti grigie e pavimento in legno verniciato
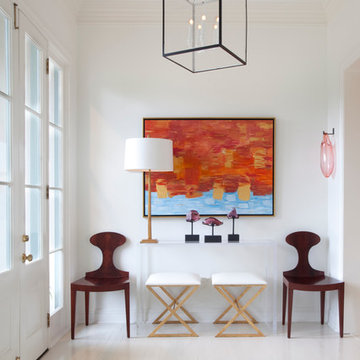
Foto di un ingresso design con pareti bianche, pavimento in legno verniciato e una porta a due ante
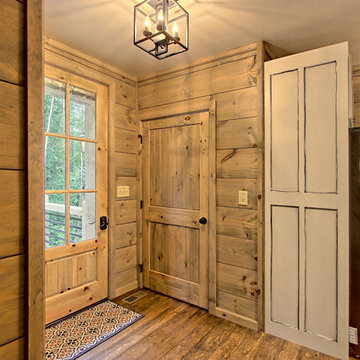
kurtis miller photography, kmpics.com
cozy entry into charming rustic cottage
Idee per un piccolo ingresso stile rurale con pareti grigie, pavimento in legno verniciato, una porta singola, una porta grigia e pavimento marrone
Idee per un piccolo ingresso stile rurale con pareti grigie, pavimento in legno verniciato, una porta singola, una porta grigia e pavimento marrone
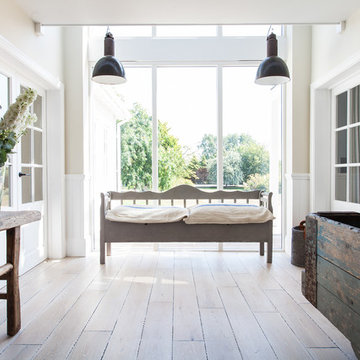
Light and airy renovation of coastal West Sussex home. Architecture by Randell Design Group. Interior design by Driftwood and Velvet Interiors.
Esempio di un grande ingresso stile marino con pareti bianche e pavimento in legno verniciato
Esempio di un grande ingresso stile marino con pareti bianche e pavimento in legno verniciato
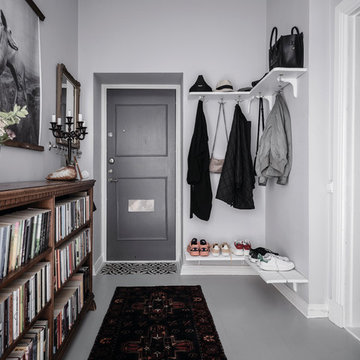
Foto di un ingresso nordico con pareti bianche, pavimento in legno verniciato, una porta singola, una porta grigia e pavimento grigio
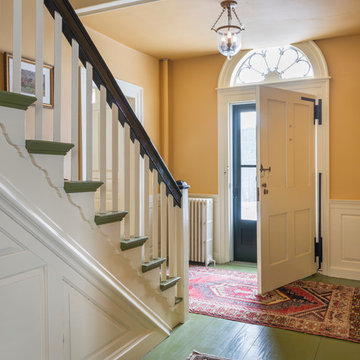
Photography - Nat Rea www.natrea.com
Esempio di un grande ingresso country con pareti gialle, pavimento in legno verniciato, una porta singola e una porta bianca
Esempio di un grande ingresso country con pareti gialle, pavimento in legno verniciato, una porta singola e una porta bianca
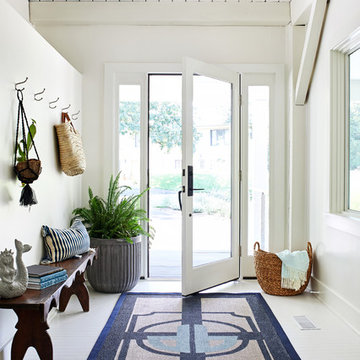
Immagine di un ingresso costiero con pareti bianche, pavimento in legno verniciato, una porta singola, una porta in vetro e pavimento bianco
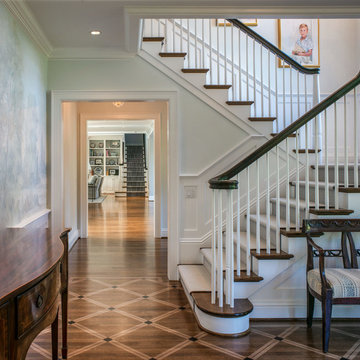
View from the entry across the main stair case and back the the secondary stair case beyond. The floor is a continuous white oak floor with a masked and painted pattern.
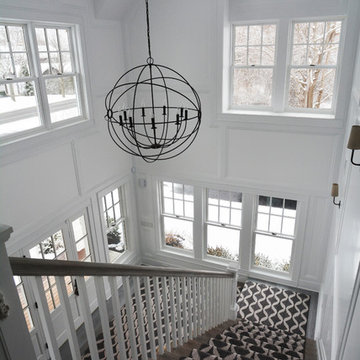
Foto di un ampio ingresso country con pareti bianche, pavimento in legno verniciato, una porta singola e una porta bianca
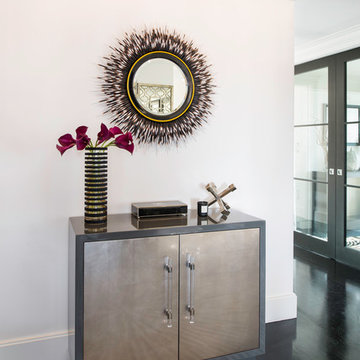
TEAM
Architect: LDa Architecture & Interiors
Interior Designer: LDa Architecture & Interiors
Builder: C.H. Newton Builders, Inc.
Photographer: Karen Philippe
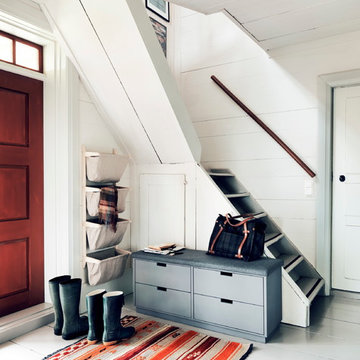
Jonas Ingerstedt, Norrgavel
Esempio di un ingresso country con pareti bianche, pavimento in legno verniciato, una porta singola e una porta rossa
Esempio di un ingresso country con pareti bianche, pavimento in legno verniciato, una porta singola e una porta rossa
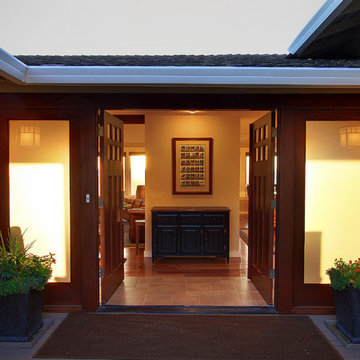
This classic 1970's rambler was purchased by our clients as their 'forever' retirement home and as a gathering place for their large, extended family. Situated on a large, verdant lot, the house was burdened with extremely dated finishes and poorly conceived spaces. These flaws were more than offset by the overwhelming advantages of a single level plan and spectacular sunset views. Weighing their options, our clients executed their purchase fully intending to hire us to immediately remodel this structure for them.
Our first task was to open up this plan and give the house a fresh, contemporary look that emphasizes views toward Lake Washington and the Olympic Mountains in the distance. Our initial response was to recreate our favorite Great Room plan. This started with the elimination of a large, masonry fireplace awkwardly located in the middle of the plan and to then tear out all the walls. We then flipped the Kitchen and Dining Room and inserted a walk-in pantry between the Garage and new Kitchen location.
While our clients' initial intention was to execute a simple Kitchen remodel, the project scope grew during the design phase. We convinced them that the original ill-conceived entry needed a make-over as well as both bathrooms on the main level. Now, instead of an entry sequence that looks like an afterthought, there is a formal court on axis with an entry art wall that arrests views before moving into the heart of the plan. The master suite was updated by sliding the wall between the bedroom and Great Room into the family area and then placing closets along this wall - in essence, using these closets as an acoustical buffer between the Master Suite and the Great Room. Moving these closets then freed up space for a 5-piece master bath, a more efficient hall bath and a stacking washer/dryer in a closet at the top of the stairs.
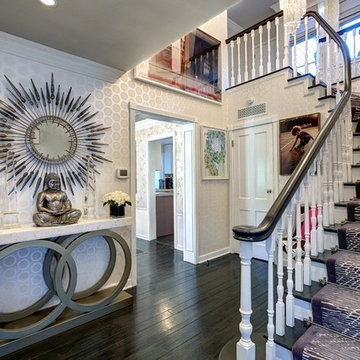
Ispirazione per un ingresso contemporaneo con pareti multicolore, pavimento in legno verniciato, una porta singola e una porta bianca
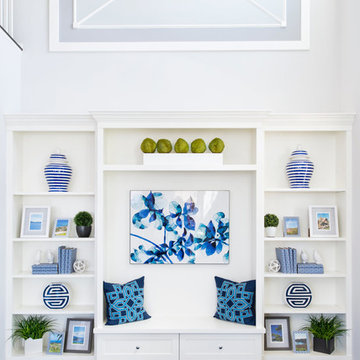
Maxine Schnitzer
Idee per un ingresso tradizionale con pareti bianche e pavimento in legno verniciato
Idee per un ingresso tradizionale con pareti bianche e pavimento in legno verniciato
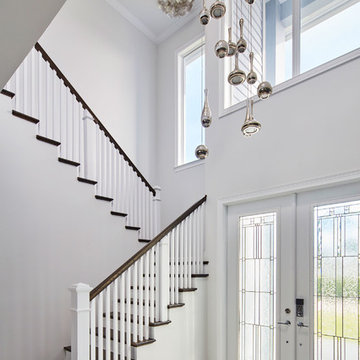
The waterfront can be seen from all the living areas in this stunning estate and serves as a backdrop to design around. Clean cool lines with soft edges and rich fabrics convey a modern feel while remaining warm and inviting. Beach tones were used to enhance the natural beauty of the views. Stunning marble pieces for the kitchen counters and backsplash create visual interest without any added artwork. Oversized pieces of art were chosen to offset the enormous windows throughoutt the home. Robert Brantley Photography
163 Foto di ingressi con pavimento in legno verniciato
1
