135 Foto di ingressi e corridoi con pareti beige e pavimento in legno verniciato
Filtra anche per:
Budget
Ordina per:Popolari oggi
1 - 20 di 135 foto
1 di 3
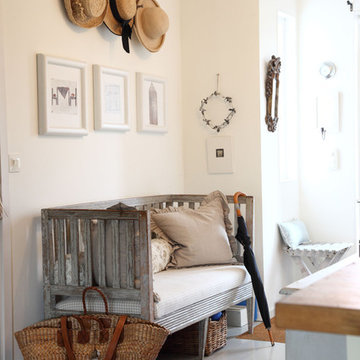
Immagine di un grande corridoio country con pareti beige e pavimento in legno verniciato
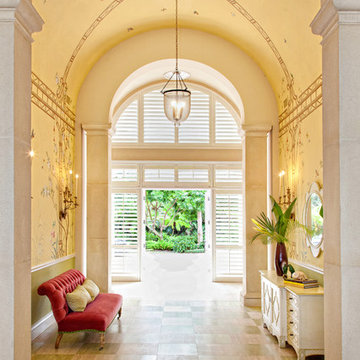
Photo By Ron Rosenzweig
Immagine di un corridoio tropicale con pareti beige, pavimento in legno verniciato e pavimento multicolore
Immagine di un corridoio tropicale con pareti beige, pavimento in legno verniciato e pavimento multicolore
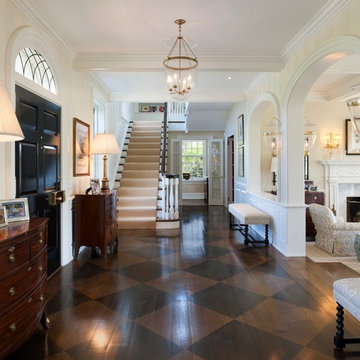
Tom Crane Photography
Foto di un ingresso classico con pareti beige, pavimento in legno verniciato, una porta singola, una porta nera e pavimento marrone
Foto di un ingresso classico con pareti beige, pavimento in legno verniciato, una porta singola, una porta nera e pavimento marrone

We revived this Vintage Charmer w/ modern updates. SWG did the siding on this home a little over 30 years ago and were thrilled to work with the new homeowners on a renovation.
Removed old vinyl siding and replaced with James Hardie Fiber Cement siding and Wood Cedar Shakes (stained) on Gable. We installed James Hardie Window Trim, Soffit, Fascia and Frieze Boards. We updated the Front Porch with new Wood Beam Board, Trim Boards, Ceiling and Lighting. Also, installed Roof Shingles at the Gable end, where there used to be siding to reinstate the roofline. Lastly, installed new Marvin Windows in Black exterior.
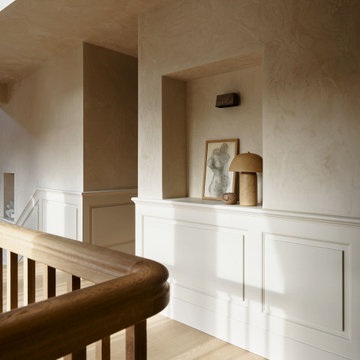
Immagine di un ingresso o corridoio country con pareti beige, pavimento in legno verniciato e pavimento marrone
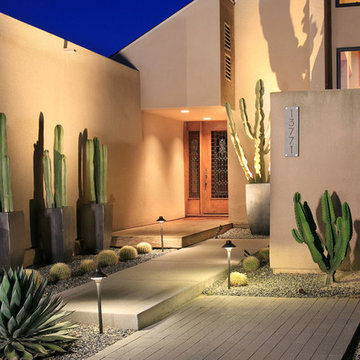
This zero-scape requires little to no maintenance, with the help of some drip irrigation.
Idee per una porta d'ingresso moderna di medie dimensioni con pareti beige, pavimento in legno verniciato, una porta singola, una porta marrone e pavimento beige
Idee per una porta d'ingresso moderna di medie dimensioni con pareti beige, pavimento in legno verniciato, una porta singola, una porta marrone e pavimento beige
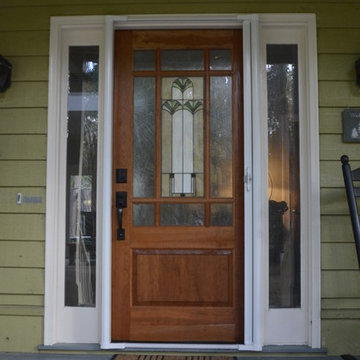
Idee per una porta d'ingresso tradizionale di medie dimensioni con pareti beige, pavimento in legno verniciato, una porta singola e una porta in legno bruno
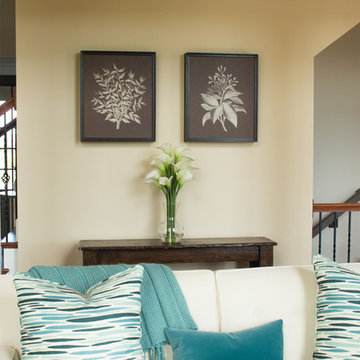
Galla Calla Lilly stands tall as it is used to here to elevate the eyesight and make a room feel taller than it is. At Nearly Natural we craft our arrangements with the highest quality silk materials to bring the most life-like florals to your home.
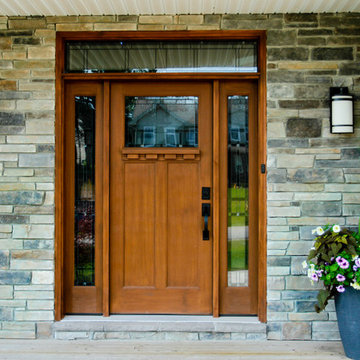
The front door sets the stage to the rest of your home. Photo by Liam McMahon Saint John NB
Foto di una grande porta d'ingresso stile americano con pareti beige, pavimento in legno verniciato, una porta singola e una porta in legno bruno
Foto di una grande porta d'ingresso stile americano con pareti beige, pavimento in legno verniciato, una porta singola e una porta in legno bruno
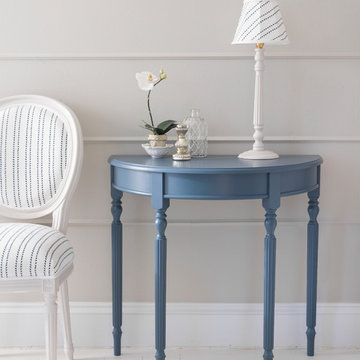
Unless you want a strictly formal look, let yourself go with a display that’s not a mirror image. We’ve opted for an elegant table lamp and shade on one side of our demi lune table and a group of decorative accessories opposite. The overall effect is balanced without being slavish to symmetry.
How to get it right? Use the classic stylist’s pyramid to group objects – that’s opting for an arrangement of three at different heights, as shown above.

When Cummings Architects first met with the owners of this understated country farmhouse, the building’s layout and design was an incoherent jumble. The original bones of the building were almost unrecognizable. All of the original windows, doors, flooring, and trims – even the country kitchen – had been removed. Mathew and his team began a thorough design discovery process to find the design solution that would enable them to breathe life back into the old farmhouse in a way that acknowledged the building’s venerable history while also providing for a modern living by a growing family.
The redesign included the addition of a new eat-in kitchen, bedrooms, bathrooms, wrap around porch, and stone fireplaces. To begin the transforming restoration, the team designed a generous, twenty-four square foot kitchen addition with custom, farmers-style cabinetry and timber framing. The team walked the homeowners through each detail the cabinetry layout, materials, and finishes. Salvaged materials were used and authentic craftsmanship lent a sense of place and history to the fabric of the space.
The new master suite included a cathedral ceiling showcasing beautifully worn salvaged timbers. The team continued with the farm theme, using sliding barn doors to separate the custom-designed master bath and closet. The new second-floor hallway features a bold, red floor while new transoms in each bedroom let in plenty of light. A summer stair, detailed and crafted with authentic details, was added for additional access and charm.
Finally, a welcoming farmer’s porch wraps around the side entry, connecting to the rear yard via a gracefully engineered grade. This large outdoor space provides seating for large groups of people to visit and dine next to the beautiful outdoor landscape and the new exterior stone fireplace.
Though it had temporarily lost its identity, with the help of the team at Cummings Architects, this lovely farmhouse has regained not only its former charm but also a new life through beautifully integrated modern features designed for today’s family.
Photo by Eric Roth
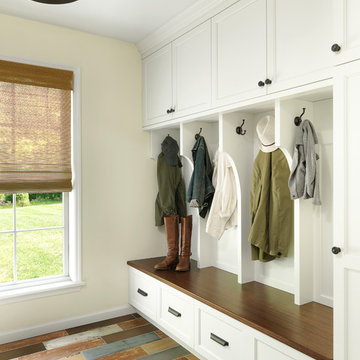
Alise O'Brien Photography
Foto di un ingresso con anticamera country con pareti beige, pavimento in legno verniciato e pavimento multicolore
Foto di un ingresso con anticamera country con pareti beige, pavimento in legno verniciato e pavimento multicolore
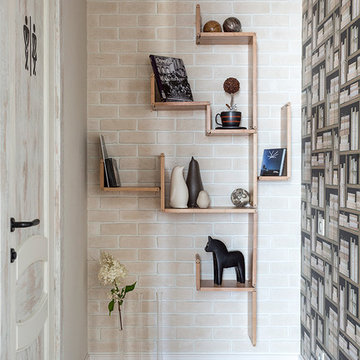
Архитектор-дизайнер Ксения Бобрикова,
Фото Евгений Кулибаба
Foto di un ingresso o corridoio minimal con pareti beige e pavimento in legno verniciato
Foto di un ingresso o corridoio minimal con pareti beige e pavimento in legno verniciato
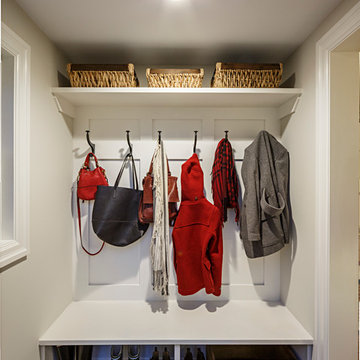
miv photography
Immagine di un piccolo ingresso con anticamera chic con pareti beige, pavimento in legno verniciato e pavimento grigio
Immagine di un piccolo ingresso con anticamera chic con pareti beige, pavimento in legno verniciato e pavimento grigio
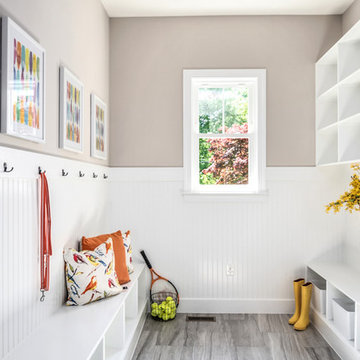
Ispirazione per un ingresso con anticamera tradizionale con pareti beige, pavimento in legno verniciato e pavimento grigio
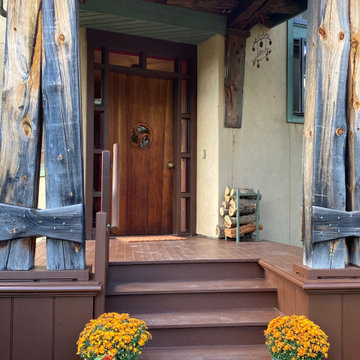
Cleanup and de-cluttering, plus a few props make this front entrance shine.
Foto di una porta d'ingresso rustica di medie dimensioni con pareti beige, pavimento in legno verniciato, una porta singola, una porta in legno bruno, pavimento marrone e travi a vista
Foto di una porta d'ingresso rustica di medie dimensioni con pareti beige, pavimento in legno verniciato, una porta singola, una porta in legno bruno, pavimento marrone e travi a vista
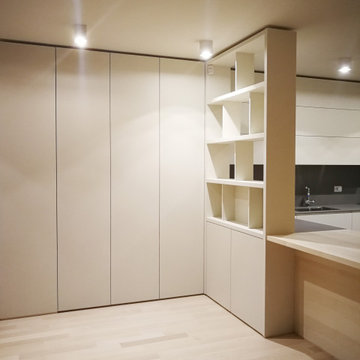
Separazione della zona ingresso e cucina tramite la progettazione di una libreria bifacciale collegata ad una armadiatura che funge anche da disimpegno ingresso. Oltre alla sala da pranzo è stata progettata una penisola, collegata alla cucina, in essenza di olmo
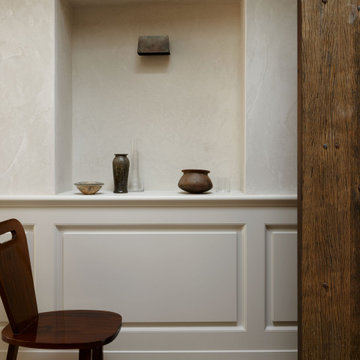
Esempio di un ingresso o corridoio country con pareti beige, pavimento in legno verniciato e pavimento marrone
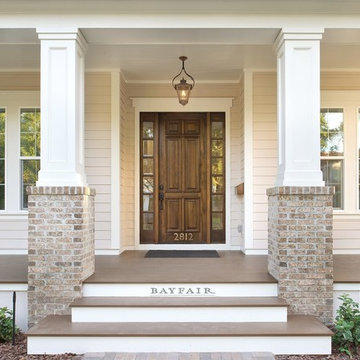
Built by Bayfair Homes
Foto di una porta d'ingresso tradizionale di medie dimensioni con pareti beige, una porta singola, una porta in legno scuro, pavimento in legno verniciato e pavimento marrone
Foto di una porta d'ingresso tradizionale di medie dimensioni con pareti beige, una porta singola, una porta in legno scuro, pavimento in legno verniciato e pavimento marrone
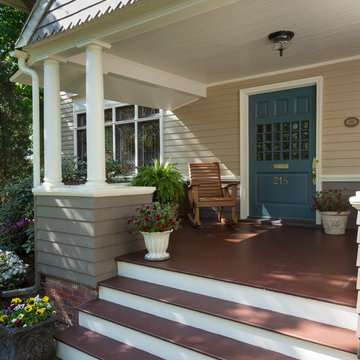
Jay Rosenblatt Photography
Ispirazione per una grande porta d'ingresso vittoriana con pareti beige, pavimento in legno verniciato, una porta singola e una porta blu
Ispirazione per una grande porta d'ingresso vittoriana con pareti beige, pavimento in legno verniciato, una porta singola e una porta blu
135 Foto di ingressi e corridoi con pareti beige e pavimento in legno verniciato
1