12 Foto di ingressi e corridoi rossi con pavimento in legno verniciato
Filtra anche per:
Budget
Ordina per:Popolari oggi
1 - 12 di 12 foto

When Cummings Architects first met with the owners of this understated country farmhouse, the building’s layout and design was an incoherent jumble. The original bones of the building were almost unrecognizable. All of the original windows, doors, flooring, and trims – even the country kitchen – had been removed. Mathew and his team began a thorough design discovery process to find the design solution that would enable them to breathe life back into the old farmhouse in a way that acknowledged the building’s venerable history while also providing for a modern living by a growing family.
The redesign included the addition of a new eat-in kitchen, bedrooms, bathrooms, wrap around porch, and stone fireplaces. To begin the transforming restoration, the team designed a generous, twenty-four square foot kitchen addition with custom, farmers-style cabinetry and timber framing. The team walked the homeowners through each detail the cabinetry layout, materials, and finishes. Salvaged materials were used and authentic craftsmanship lent a sense of place and history to the fabric of the space.
The new master suite included a cathedral ceiling showcasing beautifully worn salvaged timbers. The team continued with the farm theme, using sliding barn doors to separate the custom-designed master bath and closet. The new second-floor hallway features a bold, red floor while new transoms in each bedroom let in plenty of light. A summer stair, detailed and crafted with authentic details, was added for additional access and charm.
Finally, a welcoming farmer’s porch wraps around the side entry, connecting to the rear yard via a gracefully engineered grade. This large outdoor space provides seating for large groups of people to visit and dine next to the beautiful outdoor landscape and the new exterior stone fireplace.
Though it had temporarily lost its identity, with the help of the team at Cummings Architects, this lovely farmhouse has regained not only its former charm but also a new life through beautifully integrated modern features designed for today’s family.
Photo by Eric Roth
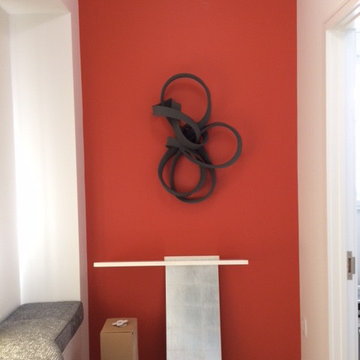
This unique antespace, lying to the left of the entry door and right outside of the powder room, is a perfect distination point. It's a wall that the eye immediately lights upon when entering, upon which there is a wall sculpture on a bright orange wall.
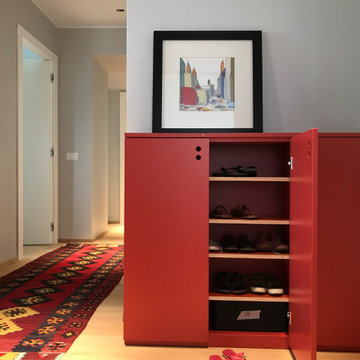
All'ingresso sulla destra un arredo a disegno rosso aragosta contiene le scarpe, oltre si accede alla zona notte composta da due camere da letto ampie, due bagni e uno studio. Il bagno cieco prende luce dall'ingresso attraverso un vetro angolare fisso.
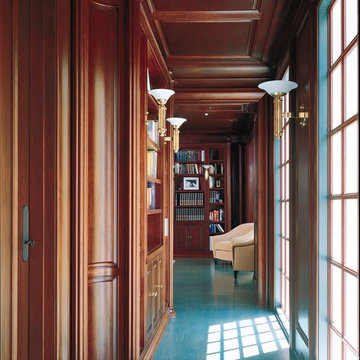
This cherry library has a classic design with post modern elements. Coffered ceiling panels add richness to the room. The pilasters are like clover leafs. The curved panel ends are striking.
Photo Rick Albert
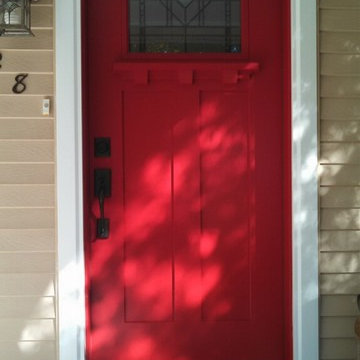
After Exterior Professionals installed the new entry door.
Immagine di una porta d'ingresso con pareti beige, pavimento in legno verniciato, una porta singola e una porta rossa
Immagine di una porta d'ingresso con pareti beige, pavimento in legno verniciato, una porta singola e una porta rossa
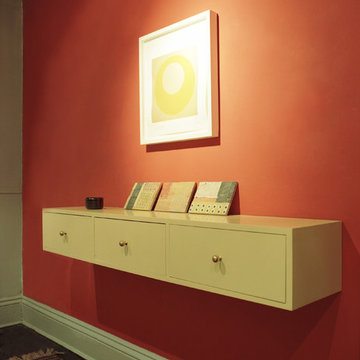
Entry
Immagine di un ingresso con anticamera contemporaneo di medie dimensioni con una porta singola, pareti rosse e pavimento in legno verniciato
Immagine di un ingresso con anticamera contemporaneo di medie dimensioni con una porta singola, pareti rosse e pavimento in legno verniciato
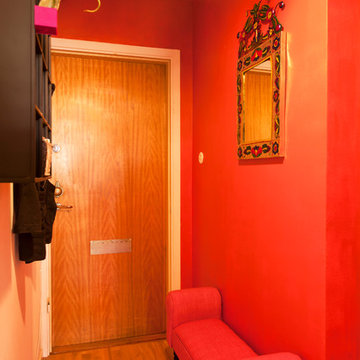
Foto di un piccolo ingresso o corridoio eclettico con pareti arancioni e pavimento in legno verniciato
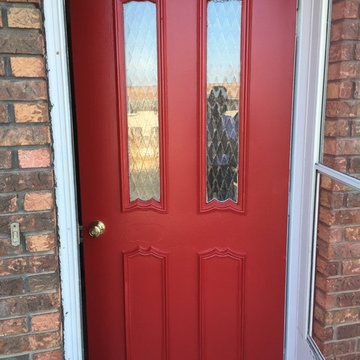
Immagine di un ingresso o corridoio minimalista con pareti rosa, pavimento in legno verniciato, una porta singola e una porta in metallo
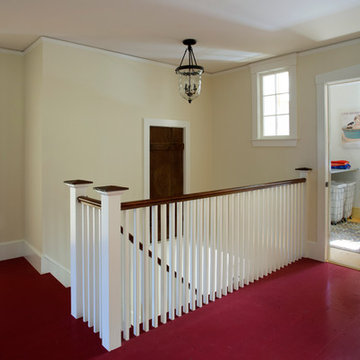
Main Streets and Back Roads...
The homeowners fell in love with this spectacular Lynnfield, MA Colonial farmhouse, complete with iconic New England style timber frame barn, grand outdoor fireplaced living space and in-ground pool. They bought the prestigious location with the desire to bring the home’s character back to life and at the same time, reconfigure the layout, expand the living space and increase the number of rooms to accommodate their needs as a family. Notice the reclaimed wood floors, hand hewn beams and hand crafted/hand planed cabinetry, all country living at its finest only 17 miles North of Boston.
Photo by Eric Roth
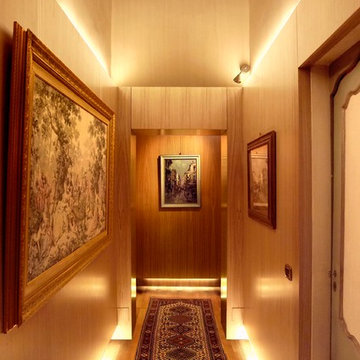
Corridoio di accesso alla zona notte con boiserie in legno
Idee per un grande ingresso o corridoio design con pavimento in legno verniciato
Idee per un grande ingresso o corridoio design con pavimento in legno verniciato
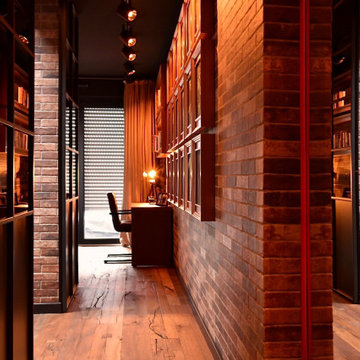
Ispirazione per un ingresso o corridoio contemporaneo con pareti rosse, pavimento in legno verniciato e pavimento marrone
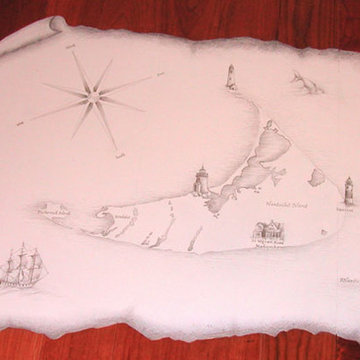
Esempio di un ingresso costiero di medie dimensioni con pareti beige, pavimento in legno verniciato e una porta a due ante
12 Foto di ingressi e corridoi rossi con pavimento in legno verniciato
1