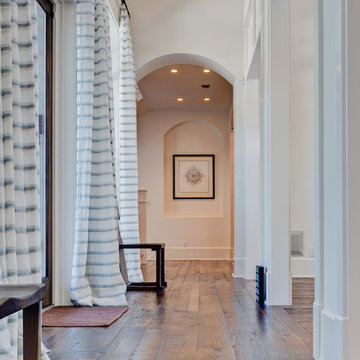41.548 Foto di ingressi e corridoi con pavimento in legno massello medio
Filtra anche per:
Budget
Ordina per:Popolari oggi
201 - 220 di 41.548 foto
1 di 2
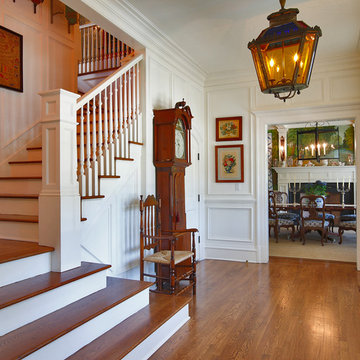
Esempio di un ingresso classico con pavimento in legno massello medio e una porta in vetro
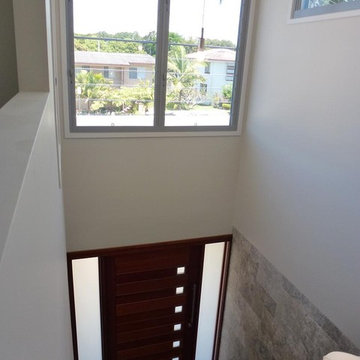
entry void from upstairs bed
Immagine di un grande ingresso design con pavimento in legno massello medio, una porta a pivot e una porta in legno bruno
Immagine di un grande ingresso design con pavimento in legno massello medio, una porta a pivot e una porta in legno bruno

Photographer:Rob Karosis
Foto di un ingresso o corridoio classico con pareti bianche, pavimento in legno massello medio e pavimento marrone
Foto di un ingresso o corridoio classico con pareti bianche, pavimento in legno massello medio e pavimento marrone
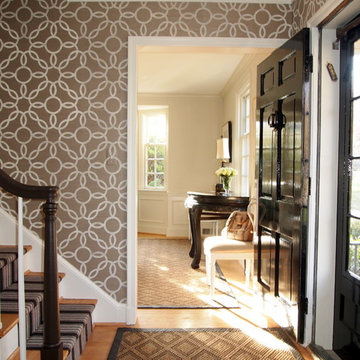
Absolutely love this wallpaper by Phillip Jeffries.
Thomas O'Brien light fixture.
Contractor Smart Homes Services
Ispirazione per un ingresso o corridoio chic con pavimento in legno massello medio, una porta singola e una porta nera
Ispirazione per un ingresso o corridoio chic con pavimento in legno massello medio, una porta singola e una porta nera
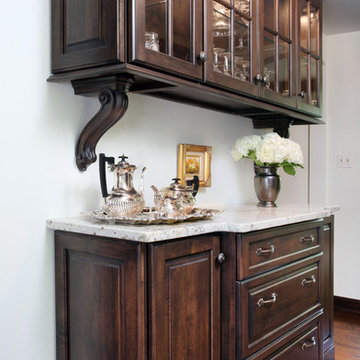
This butler's pantry takes advantage of a broad hallway between the kitchen and dining room to store serving pieces and create a space perfect for entertaining or prep.
Learn more about Normandy Remodeling's Vince Weber, designer for this project: http://www.normandyremodeling.com/designers/vince-weber/
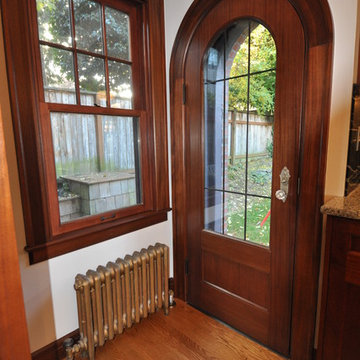
A remodel of the main floor of a Tudor-style brick home in Seattle. The original curved door was painted fir. The new door is mahogany, and custom-built to match the profile and the glass leading of the original.

Located within the urban core of Portland, Oregon, this 7th floor 2500 SF penthouse sits atop the historic Crane Building, a brick warehouse built in 1909. It has established views of the city, bridges and west hills but its historic status restricted any changes to the exterior. Working within the constraints of the existing building shell, GS Architects aimed to create an “urban refuge”, that provided a personal retreat for the husband and wife owners with the option to entertain on occasion.
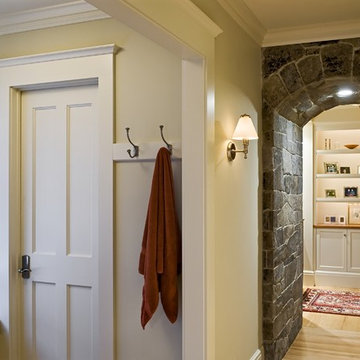
Ispirazione per un ingresso o corridoio tradizionale con pareti beige, pavimento in legno massello medio e pavimento beige

Foyer
Idee per un corridoio classico di medie dimensioni con pareti beige, una porta singola, pavimento in legno massello medio e una porta in legno scuro
Idee per un corridoio classico di medie dimensioni con pareti beige, una porta singola, pavimento in legno massello medio e una porta in legno scuro

Great entry with herringbone floor and opening to dining room and great room.
Immagine di un ingresso country di medie dimensioni con pareti bianche, pavimento in legno massello medio e pavimento marrone
Immagine di un ingresso country di medie dimensioni con pareti bianche, pavimento in legno massello medio e pavimento marrone

Detail shot of the completed styling of a foyer console table complete with black mirror, white table lamp, vases, books, table artwork and bowl in addition to the custom white paneling, chandelier, rug and medium wood floors in Charlotte, NC.

Idee per un ingresso country con pareti bianche, pavimento in legno massello medio, una porta singola, una porta nera e pavimento marrone
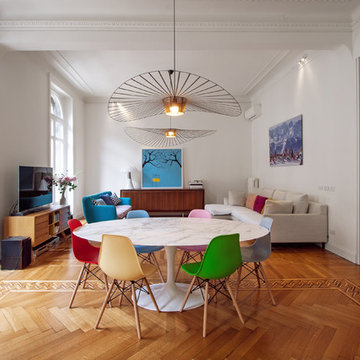
Esempio di un ingresso o corridoio minimal con pareti bianche e pavimento in legno massello medio

Mudroom is an entry hall of the garage. The space also includes stacking washer & dryer.
Ispirazione per un ingresso con anticamera country di medie dimensioni con pareti blu, pavimento in legno massello medio, pavimento marrone e pareti in perlinato
Ispirazione per un ingresso con anticamera country di medie dimensioni con pareti blu, pavimento in legno massello medio, pavimento marrone e pareti in perlinato
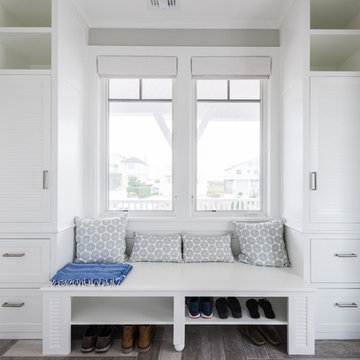
Photo by: Daniel Contelmo Jr.
Esempio di un ingresso con anticamera stile marinaro di medie dimensioni con pareti grigie, pavimento in legno massello medio, una porta singola e pavimento marrone
Esempio di un ingresso con anticamera stile marinaro di medie dimensioni con pareti grigie, pavimento in legno massello medio, una porta singola e pavimento marrone
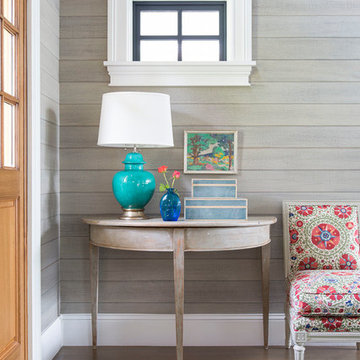
Ispirazione per un ingresso o corridoio boho chic di medie dimensioni con pareti grigie, pavimento in legno massello medio e pavimento marrone
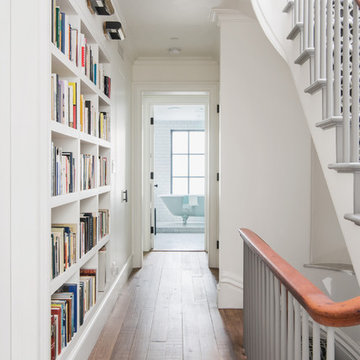
Fumed Antique Oak #1 Natural
Foto di un ingresso o corridoio classico di medie dimensioni con pareti bianche, pavimento in legno massello medio e pavimento marrone
Foto di un ingresso o corridoio classico di medie dimensioni con pareti bianche, pavimento in legno massello medio e pavimento marrone

This home remodel is a celebration of curves and light. Starting from humble beginnings as a basic builder ranch style house, the design challenge was maximizing natural light throughout and providing the unique contemporary style the client’s craved.
The Entry offers a spectacular first impression and sets the tone with a large skylight and an illuminated curved wall covered in a wavy pattern Porcelanosa tile.
The chic entertaining kitchen was designed to celebrate a public lifestyle and plenty of entertaining. Celebrating height with a robust amount of interior architectural details, this dynamic kitchen still gives one that cozy feeling of home sweet home. The large “L” shaped island accommodates 7 for seating. Large pendants over the kitchen table and sink provide additional task lighting and whimsy. The Dekton “puzzle” countertop connection was designed to aid the transition between the two color countertops and is one of the homeowner’s favorite details. The built-in bistro table provides additional seating and flows easily into the Living Room.
A curved wall in the Living Room showcases a contemporary linear fireplace and tv which is tucked away in a niche. Placing the fireplace and furniture arrangement at an angle allowed for more natural walkway areas that communicated with the exterior doors and the kitchen working areas.
The dining room’s open plan is perfect for small groups and expands easily for larger events. Raising the ceiling created visual interest and bringing the pop of teal from the Kitchen cabinets ties the space together. A built-in buffet provides ample storage and display.
The Sitting Room (also called the Piano room for its previous life as such) is adjacent to the Kitchen and allows for easy conversation between chef and guests. It captures the homeowner’s chic sense of style and joie de vivre.
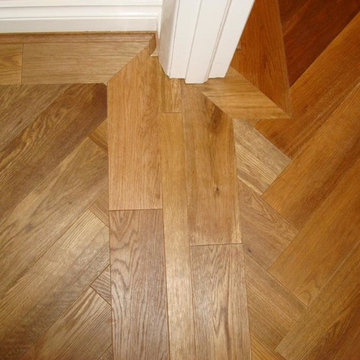
We completed an impressive residential installation for a private client in Chingford, where the client requested a herringbone patterned hardwood floor.
Jordan Andrews specified and installed the "Versaille" range of Engineered Hardwood Parquet flooring, chosen in an pre-finished Smoked Oak finish, laid in a herringbone fashion.
The Versaille range is a contemporary take on the clasic herringbone style, constructed from a wider board creating a more modern finish.
41.548 Foto di ingressi e corridoi con pavimento in legno massello medio
11
