3.753 Foto di ingressi e corridoi con pavimento in ardesia
Filtra anche per:
Budget
Ordina per:Popolari oggi
701 - 720 di 3.753 foto
1 di 2
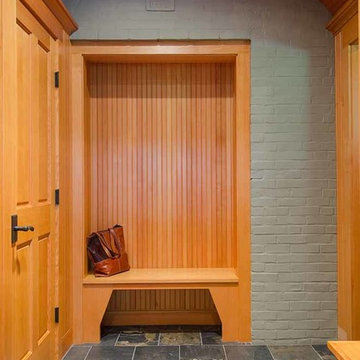
Carolyn Bates Photography
Foto di un ingresso con anticamera tradizionale con pareti bianche e pavimento in ardesia
Foto di un ingresso con anticamera tradizionale con pareti bianche e pavimento in ardesia
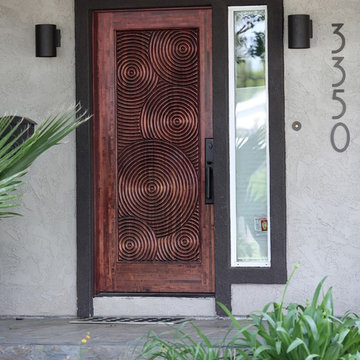
Contrasting the subtle simplicity of the stucco, this beautiful carved wooden door brings movement and intrigue to the entryway.
Immagine di una porta d'ingresso contemporanea di medie dimensioni con pareti beige, una porta in legno scuro, pavimento in ardesia e una porta singola
Immagine di una porta d'ingresso contemporanea di medie dimensioni con pareti beige, una porta in legno scuro, pavimento in ardesia e una porta singola
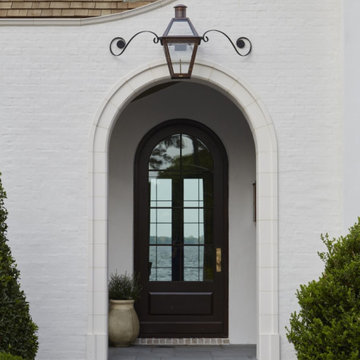
White Brick French Inspired Home in Jacksonville, Florida. See the whole house http://ow.ly/hI5i30qdn6D
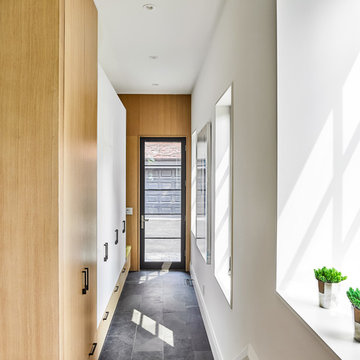
A side entrance is tucked behind the kitchen and marked by a step down to a natural slate floor, providing easy access at grade to the garage and rear yard. A bank of closets provide plenty of storage space for jackets, but are pulled down from the ceiling to create a sense of connection to the rest of the home.
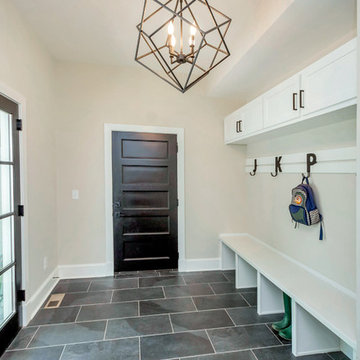
Amerihome
Foto di un ingresso con anticamera industriale di medie dimensioni con pareti beige, pavimento in ardesia, una porta a due ante, una porta in vetro e pavimento grigio
Foto di un ingresso con anticamera industriale di medie dimensioni con pareti beige, pavimento in ardesia, una porta a due ante, una porta in vetro e pavimento grigio
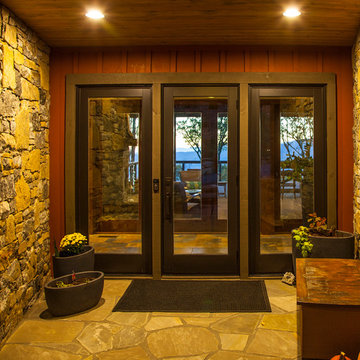
This new mountain-contemporary home was designed and built in the private club of Balsam Mountain Preserve, just outside of Asheville, NC. The homeowners wanted a contemporary styled residence that felt at home in the NC mountains.
Rising above the stone base that connects the house to the earth is cedar board and batten siding, Timber corners and entrance porch add a sturdy mountain posture to the overall aesthetic. The top is finished with mono pitched roofs to create dramatic lines and reinforce the contemporary feel.
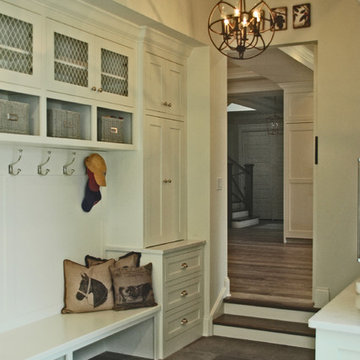
The sunken mud room with it's beautiful stone floor has a white barn door to close it off from the rest of the kitchen. The open locker bench has plenty of coat hooks for the grand kids. There is also a laundry sink and plenty of storage. This mud room has it all!
Meyer Design
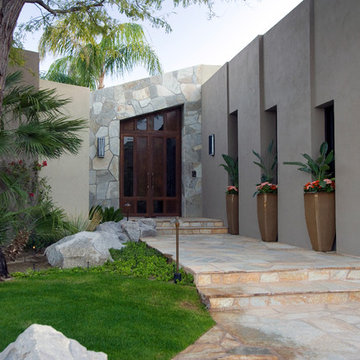
The front entry to this desert home features three planters that are partially shaded. While the landscape includes small plots of grass, drought-resistant plants are primarily used around this modern home.
Brett Drury Architectural Photography
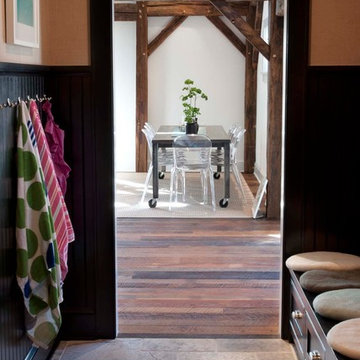
View of the Entry Hall toward the Living area beyond.
Immagine di un ingresso con anticamera country con pavimento in ardesia
Immagine di un ingresso con anticamera country con pavimento in ardesia
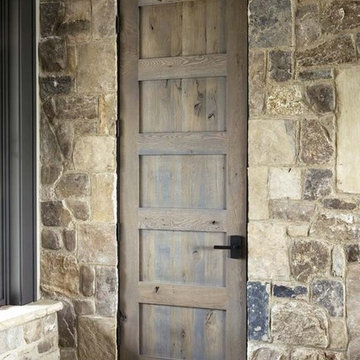
The design of this refined mountain home is rooted in its natural surroundings. Boasting a color palette of subtle earthy grays and browns, the home is filled with natural textures balanced with sophisticated finishes and fixtures. The open floorplan ensures visibility throughout the home, preserving the fantastic views from all angles. Furnishings are of clean lines with comfortable, textured fabrics. Contemporary accents are paired with vintage and rustic accessories.
To achieve the LEED for Homes Silver rating, the home includes such green features as solar thermal water heating, solar shading, low-e clad windows, Energy Star appliances, and native plant and wildlife habitat.
All photos taken by Rachael Boling Photography
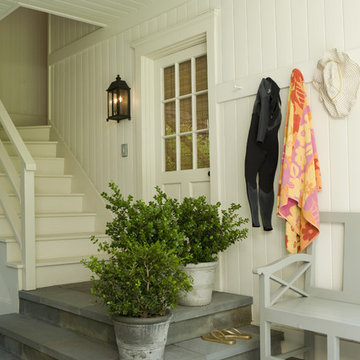
Karyn Millet Photography
Ispirazione per un ingresso o corridoio classico con pavimento in ardesia
Ispirazione per un ingresso o corridoio classico con pavimento in ardesia
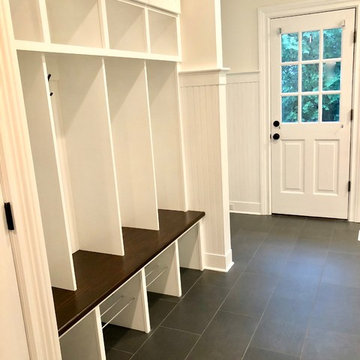
Immagine di un ingresso classico di medie dimensioni con pareti beige, pavimento in ardesia e pavimento grigio
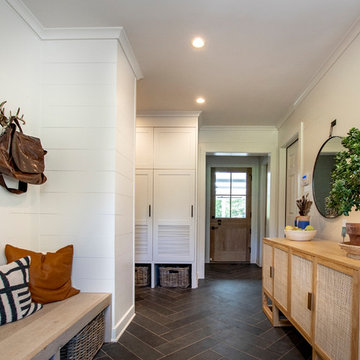
Idee per un ingresso con anticamera country di medie dimensioni con pareti bianche, pavimento in ardesia, una porta olandese, una porta in legno chiaro e pavimento nero

This family getaway was built with entertaining and guests in mind, so the expansive Bootroom was designed with great flow to be a catch-all space essential for organization of equipment and guests.
Integrated ski racks on the porch railings outside provide space for guests to park their gear. Covered entry has a metal floor grate, boot brushes, and boot kicks to clean snow off.
Inside, ski racks line the wall beside a work bench, providing the perfect space to store skis, boards, and equipment, as well as the ideal spot to wax up before hitting the slopes.
Around the corner are individual wood lockers, labeled for family members and usual guests. A custom-made hand-scraped wormwood bench takes the central display – protected with clear epoxy to preserve the look of holes while providing a waterproof and smooth surface.
Wooden boot and glove dryers are positioned at either end of the room, these custom units feature sturdy wooden dowels to hold any equipment, and powerful fans mean that everything will be dry after lunch break.
The Bootroom is finished with naturally aged wood wainscoting, rescued from a lumber storage field, and the large rail topper provides a perfect ledge for small items while pulling on freshly dried boots. Large wooden baseboards offer protection for the wall against stray equipment.
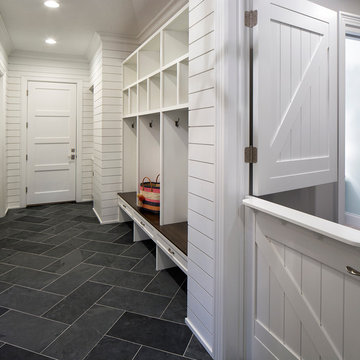
Landmark Photography
Foto di un ingresso con anticamera costiero con pareti bianche e pavimento in ardesia
Foto di un ingresso con anticamera costiero con pareti bianche e pavimento in ardesia
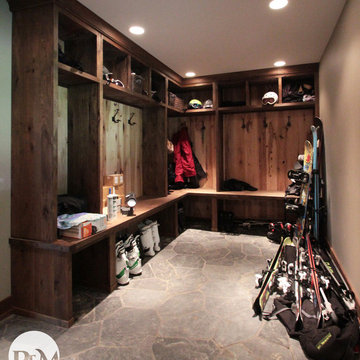
Ellicottville, NY Ski-Chalet
Mudroom & Entry
Photography by Michael Pecoraro
Esempio di un grande ingresso con anticamera rustico con pareti beige e pavimento in ardesia
Esempio di un grande ingresso con anticamera rustico con pareti beige e pavimento in ardesia
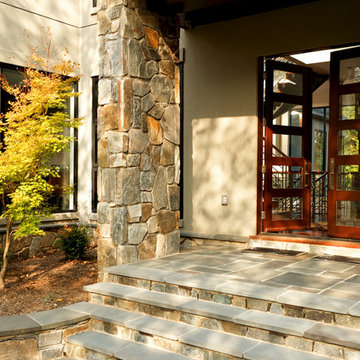
Greg Hadley Photography
Immagine di una porta d'ingresso design con pareti beige, pavimento in ardesia, una porta a due ante e una porta in legno scuro
Immagine di una porta d'ingresso design con pareti beige, pavimento in ardesia, una porta a due ante e una porta in legno scuro
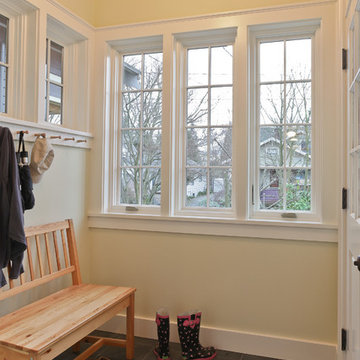
Mudroom entry appears to be a portion of covered porch that was later enclosed . Black slate tile and Shaker pegs accommodate rain gear. French doors open to living area and provide a buffer in cold weather. Wall color here and in main room is Benjamin Moore "White Marigold" with "Acadia White" trim. David Whelan photo
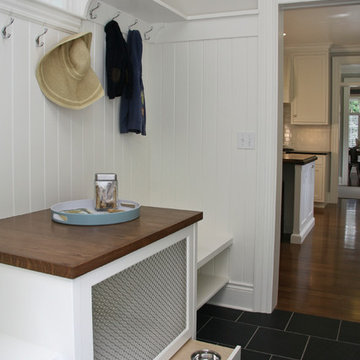
Building a new home in an old neighborhood can present many challenges for an architect. The Warren is a beautiful example of an exterior, which blends with the surrounding structures, while the floor plan takes advantage of the available space.
A traditional façade, combining brick, shakes, and wood trim enables the design to fit well in any early 20th century borough. Copper accents and antique-inspired lanterns solidify the home’s vintage appeal.
Despite the exterior throwback, the interior of the home offers the latest in amenities and layout. Spacious dining, kitchen and hearth areas open to a comfortable back patio on the main level, while the upstairs offers a luxurious master suite and three guests bedrooms.
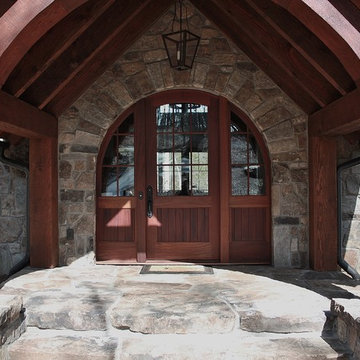
Beautiful home on Lake Keowee with English Arts and Crafts inspired details. The exterior combines stone and wavy edge siding with a cedar shake roof. Inside, heavy timber construction is accented by reclaimed heart pine floors and shiplap walls. The three-sided stone tower fireplace faces the great room, covered porch and master bedroom. Photography by Accent Photography, Greenville, SC.
3.753 Foto di ingressi e corridoi con pavimento in ardesia
36